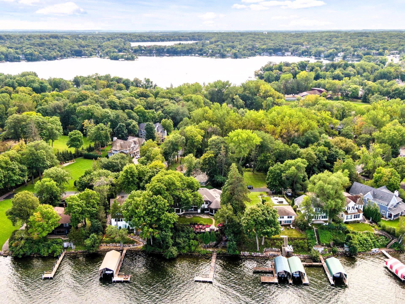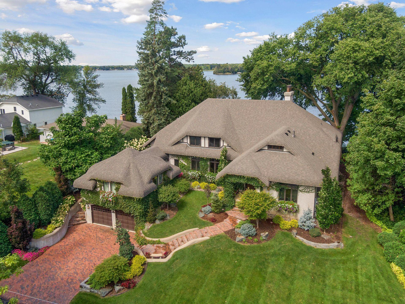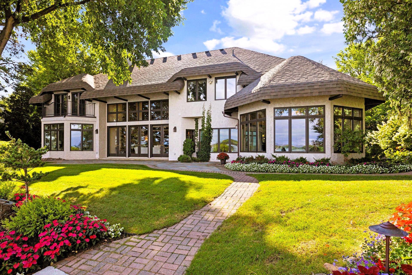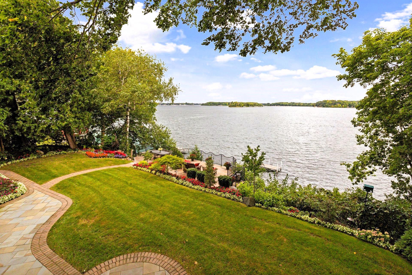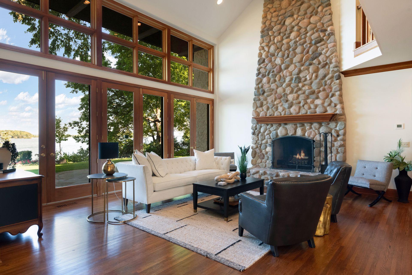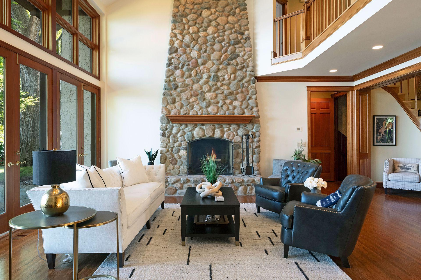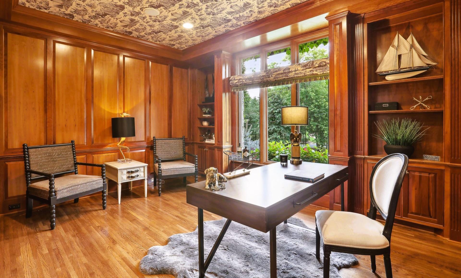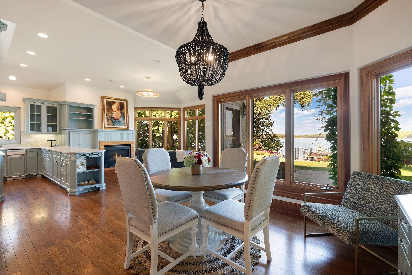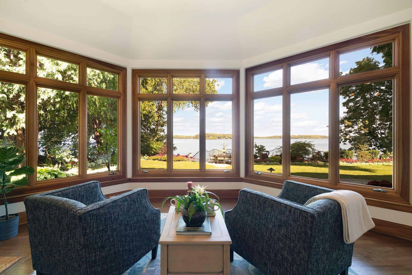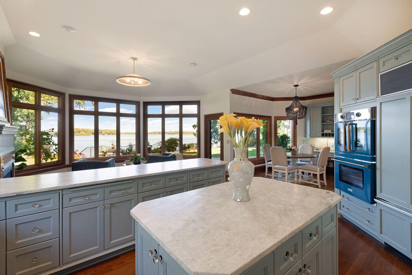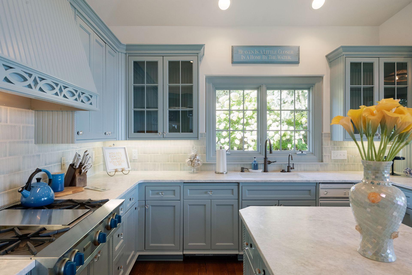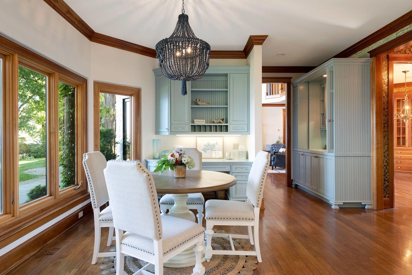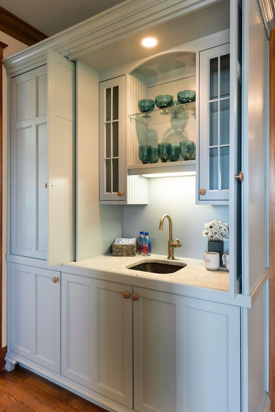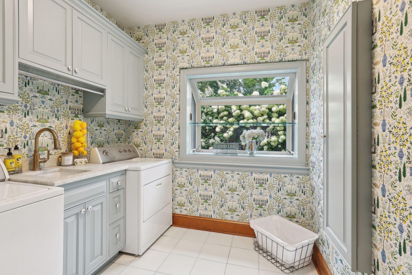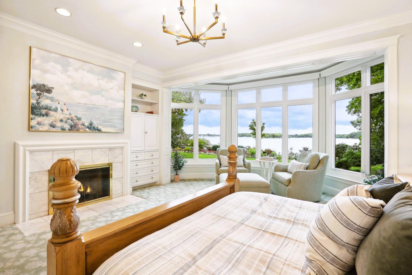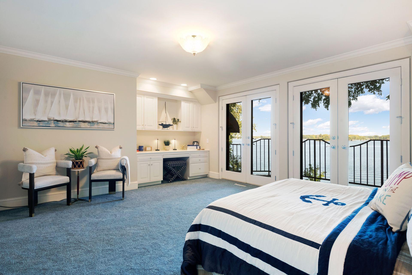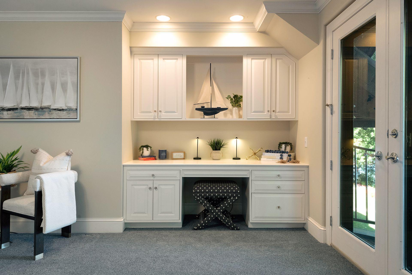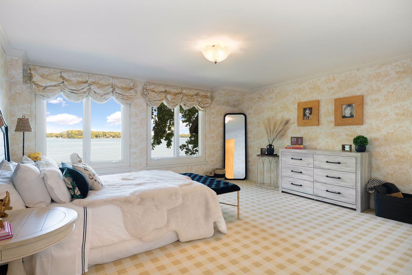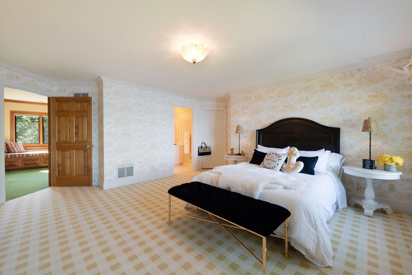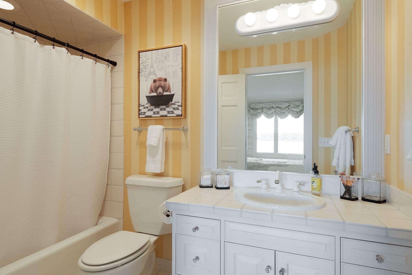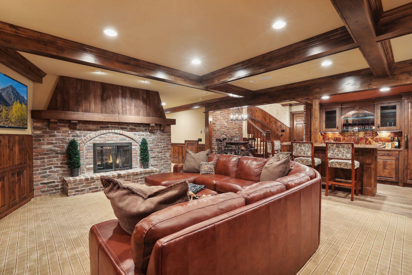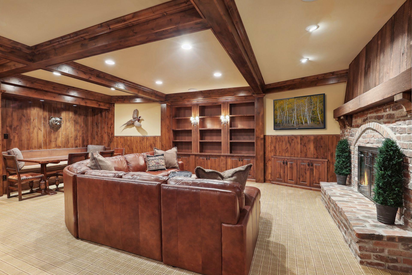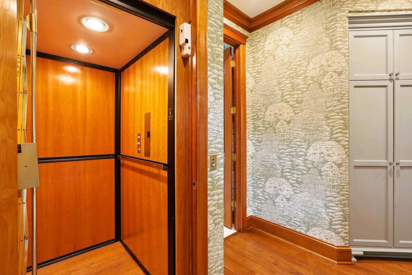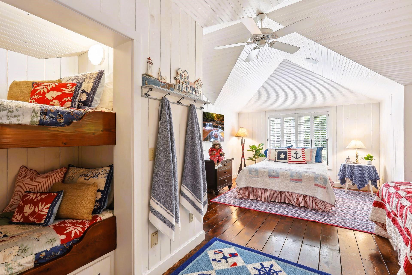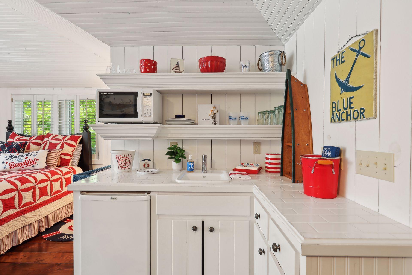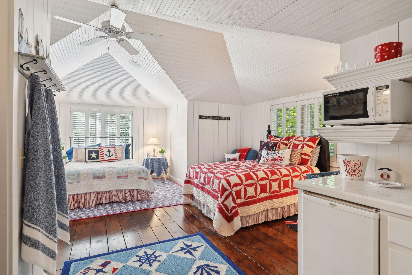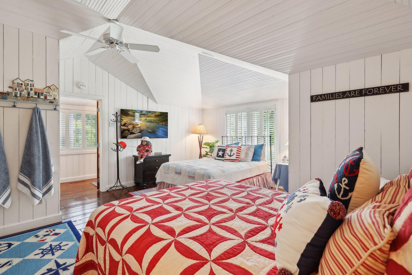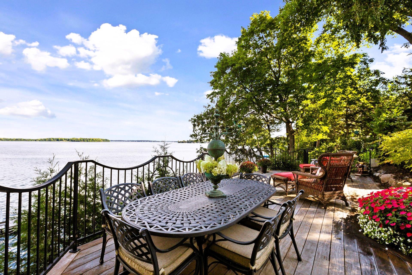
Property Listing
Description
Private detached GUESTHOUSE that sleeps six! Step into a world of classic elegance in this enchanting English inspired home on Lake Minnetonka. Experience the ultimate in luxury lake-living each season with west-facing panoramic views and stunning sunsets. Built by Steiner & Koppelman and architectural design by Sharratt & Co. This home provides the convenience of main floor living and an elevator that services all three levels. The two upper-level junior suites provide privacy and tree-top lake views, one with its own balcony. Entertain and have a blast in the lower-level family room surrounded by an authentic pub-style bar, dining nook and billiards game room. Need a place for friends, relatives and out-of-town guests to stay. Check out the charming nautical-theme guesthouse complete with its own kitchenette and full bathroom. Additional property features include a three-car tandem garage, multiple storage rooms, an original lakeside boathouse, three separate outdoor patios and expansive flower landscaping. Recent home updates include a 2024 roof, fresh paint, new light fixtures, window enhancements and landscaping. Enjoy a prime location with easy access to the Lake Minnetonka Regional Trail, downtown Excelsior, and Cottagewood neighborhood. Don't hesitate, enjoy living the Lake Minnetonka lifestyle today!276-Minnetonka SchoolsProperty Information
Status: Active
Sub Type: ********
List Price: $5,450,000
MLS#: 6592306
Current Price: $5,450,000
Address: 4940 Meadville Street, Excelsior, MN 55331
City: Excelsior
State: MN
Postal Code: 55331
Geo Lat: 44.914031
Geo Lon: -93.557468
Subdivision: Auditors Sub 141
County: Hennepin
Property Description
Year Built: 1995
Lot Size SqFt: 19602
Gen Tax: 63182
Specials Inst: 0
High School: ********
Square Ft. Source:
Above Grade Finished Area:
Below Grade Finished Area:
Below Grade Unfinished Area:
Total SqFt.: 7325
Style: Array
Total Bedrooms: 4
Total Bathrooms: 6
Total Full Baths: 3
Garage Type:
Garage Stalls: 3
Waterfront:
Property Features
Exterior:
Roof:
Foundation:
Lot Feat/Fld Plain:
Interior Amenities:
Inclusions: ********
Exterior Amenities:
Heat System:
Air Conditioning:
Utilities:


