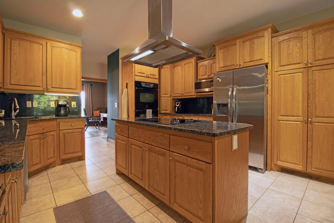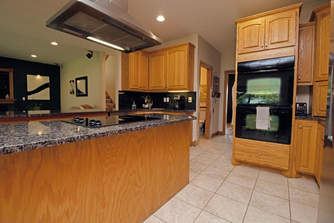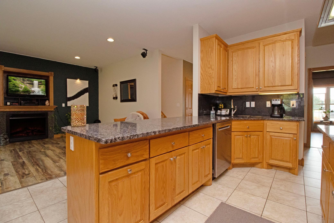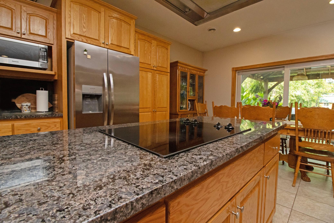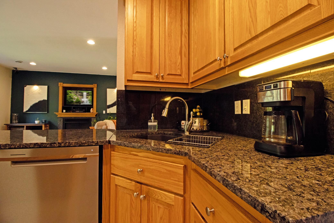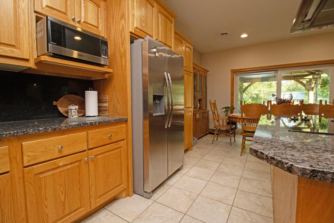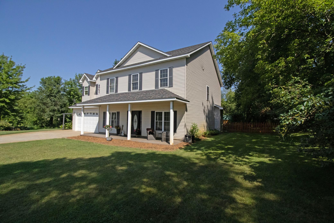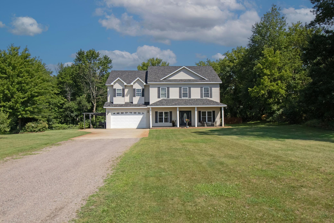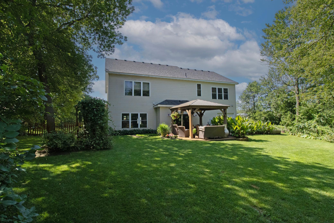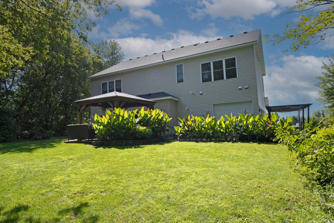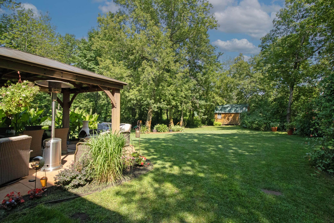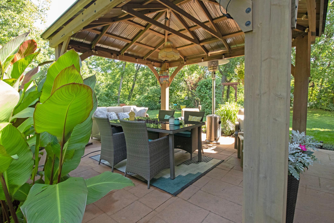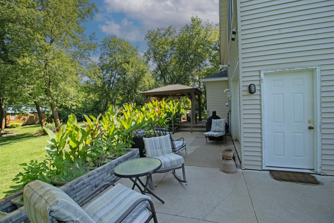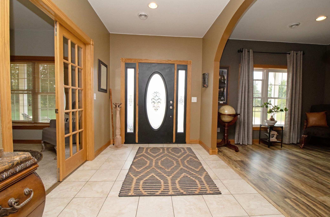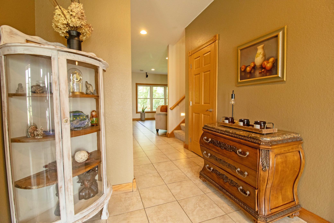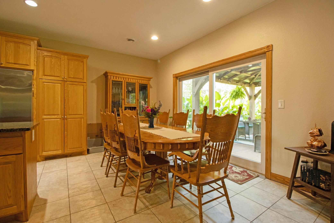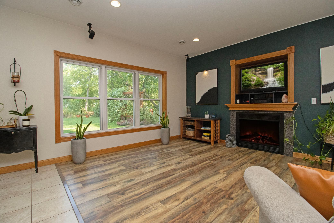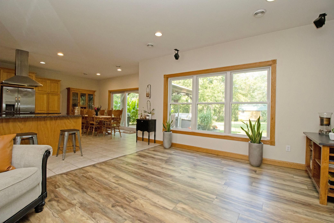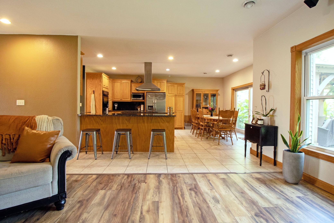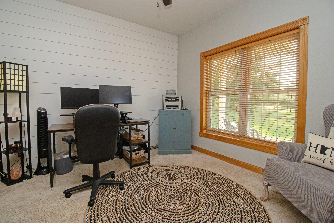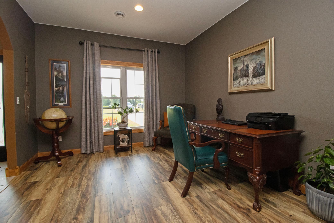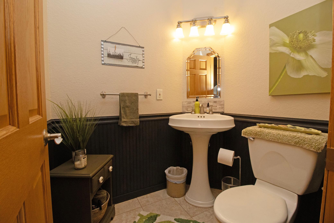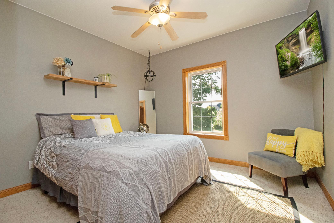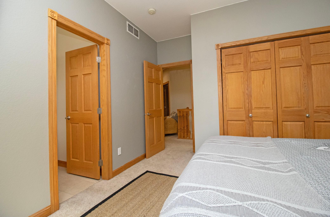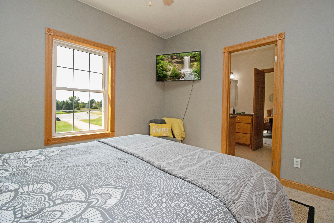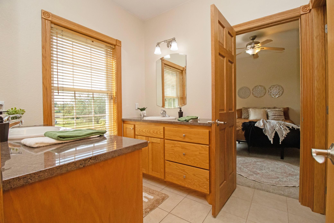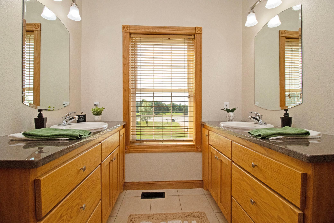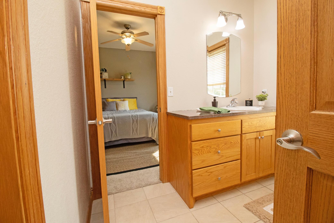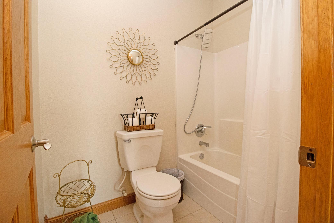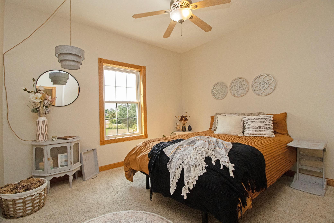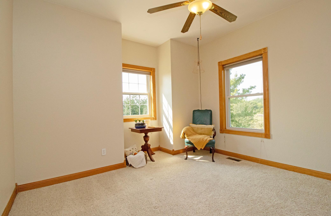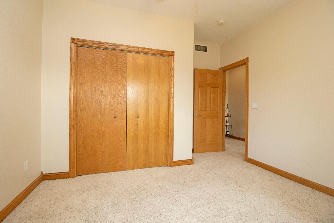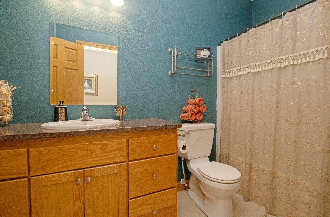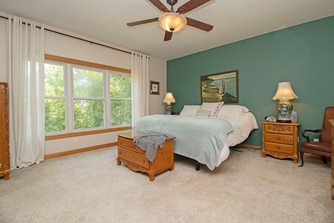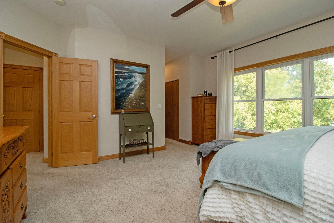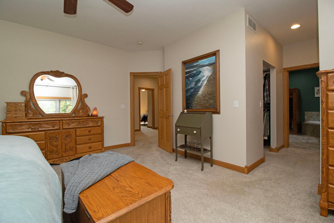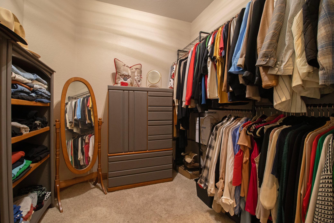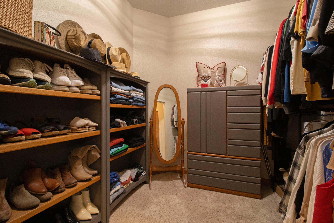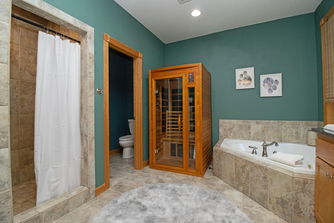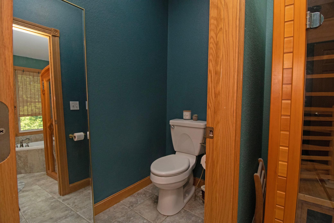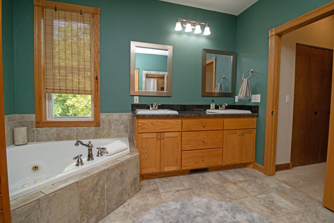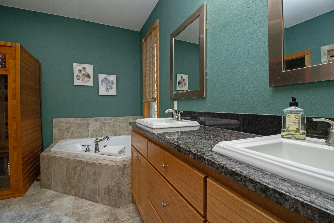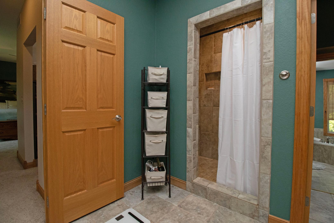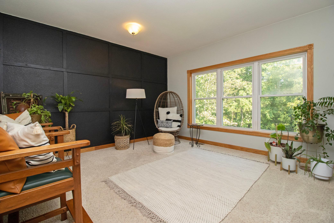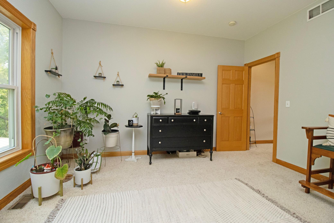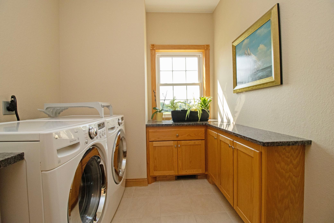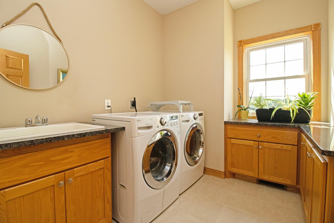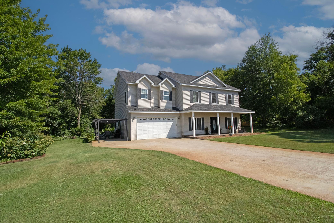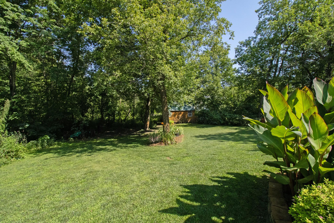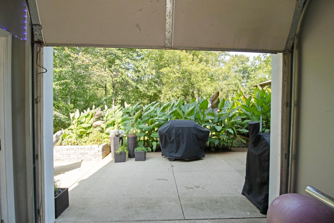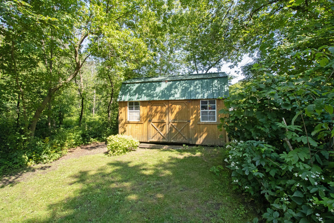
Property Listing
Description
Discover this breathtaking 5-bedroom, 3-½-bath 2-story home nestled at the end of a wooded, cul-de-sac on 2.5 private acres. The expansive open floor plan includes a gourmet kitchen with a center island and granite countertops and is complemented by a charming in-kitchen dining area. The family room has a gas fireplace with a built-in TV shelf, adding a touch of character to the space. Additionally, the main level offers an inviting and open front sitting room as well as versatile office space with French doors. Upstairs, the luxurious master suite awaits, complete with a walk-in closet and secondary closet, a spa-like ensuite master bathroom featuring a double vanity, jetted whirlpool tub, stone walk-in double-headed shower, steam shower, and relaxing infrared sauna. Two of the bedrooms share a convenient Jack & Jill bathroom; a 4th bedroom with a separate bathroom is privately situated at the end of the hall, along with a 5th non-conforming bedroom, family room, or sunroom perfect for your creative touch. The laundry room is generously sized, featuring ample storage and a deep sink for added convenience. This property includes dual fuel with in-floor heat on the main level, and the garage has in-floor heat with both hot and cold running water. The beautifully landscaped yard is a tranquil sanctuary, featuring a charming gazebo and pergola, an irrigation system, outdoor shed, and several gardens that enhance and create a true outdoor oasis.Property Information
Status: Active
Sub Type:
List Price: $549,900
MLS#: 6591943
Current Price: $549,900
Address: 15212 63rd Street SE, Becker, MN 55308
City: Becker
State: MN
Postal Code: 55308
Geo Lat: 45.478792
Geo Lon: -93.847271
Subdivision: Oak Creek Estates
County: Sherburne
Property Description
Year Built: 2005
Lot Size SqFt: 108900
Gen Tax: 0
Specials Inst: 0
High School: ********
Square Ft. Source:
Above Grade Finished Area:
Below Grade Finished Area:
Below Grade Unfinished Area:
Total SqFt.: 3186
Style:
Total Bedrooms: 5
Total Bathrooms: 4
Total Full Baths: 3
Garage Type:
Garage Stalls: 2
Waterfront:
Property Features
Exterior:
Roof:
Foundation:
Lot Feat/Fld Plain: Array
Interior Amenities:
Inclusions: ********
Exterior Amenities:
Heat System:
Air Conditioning:
Utilities:


