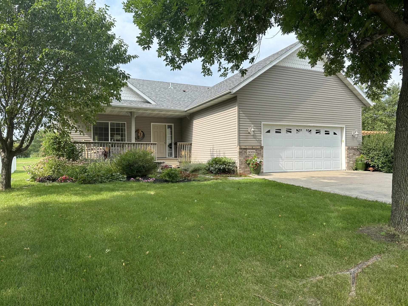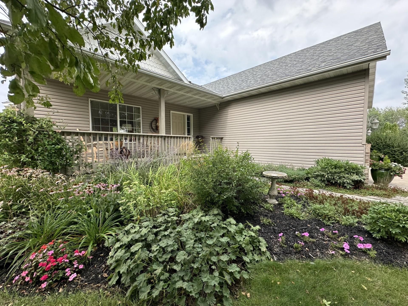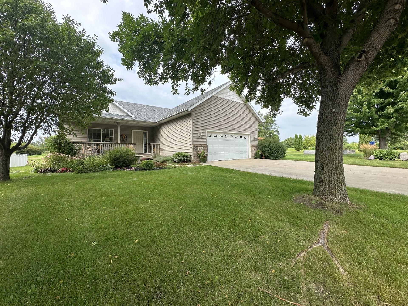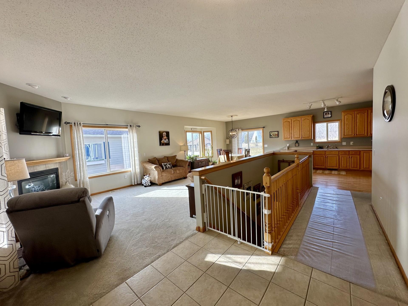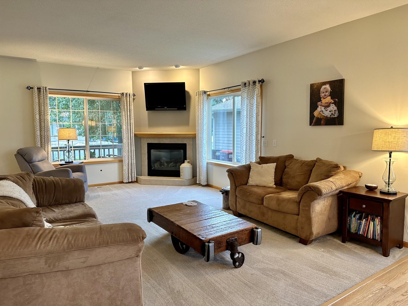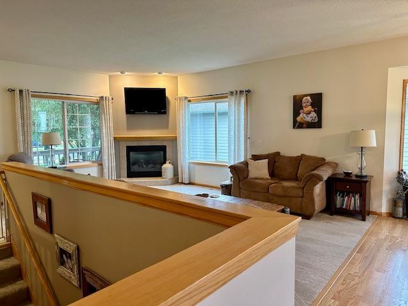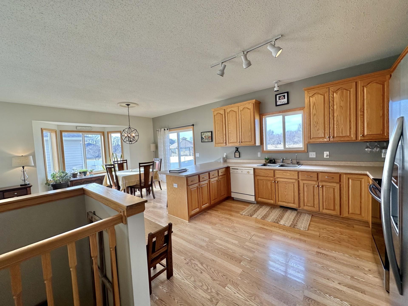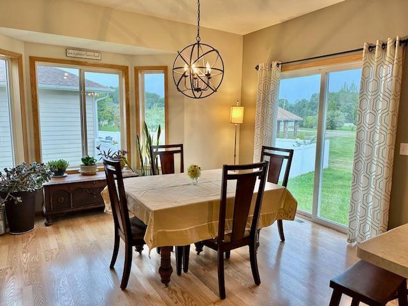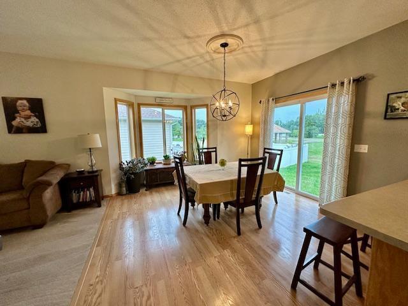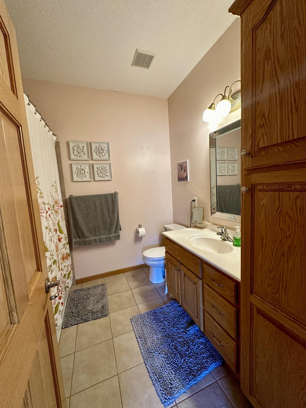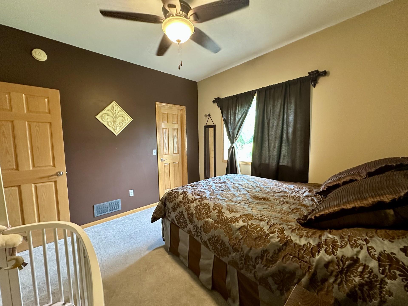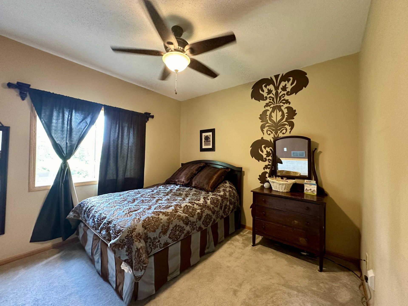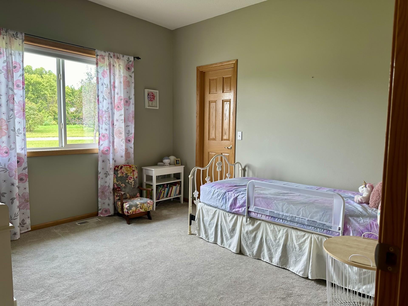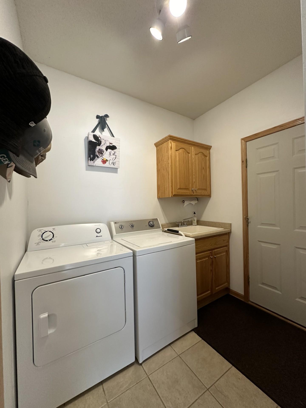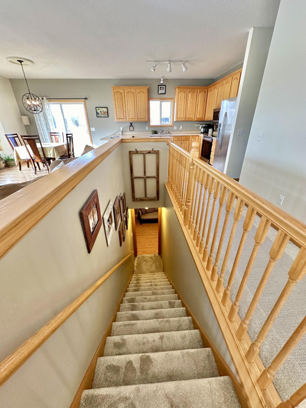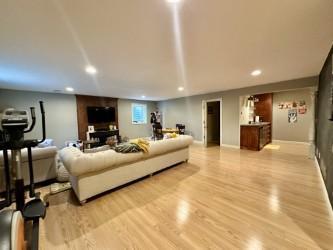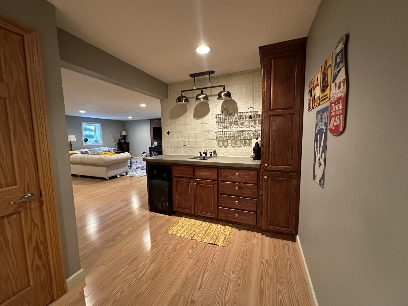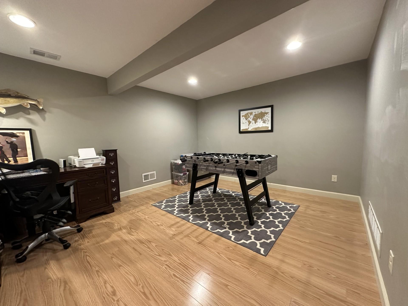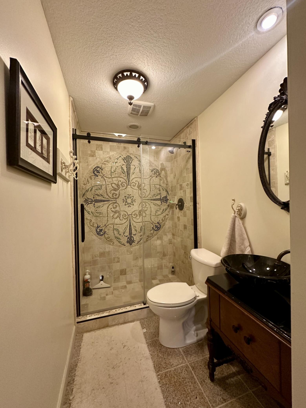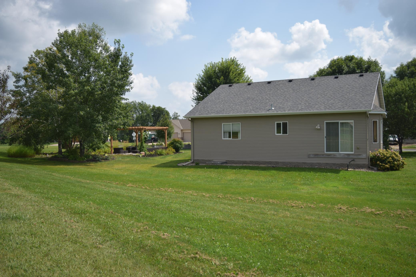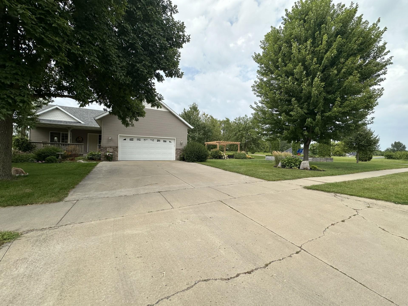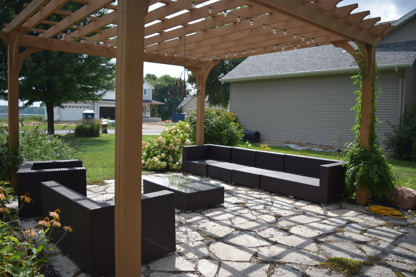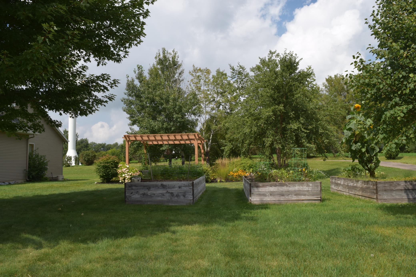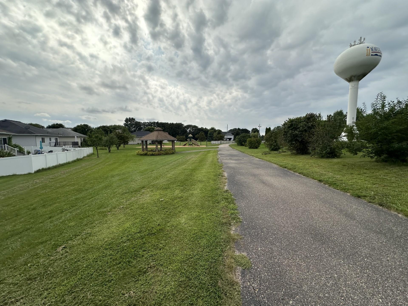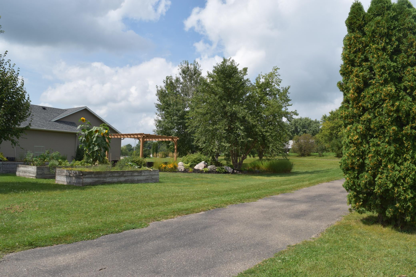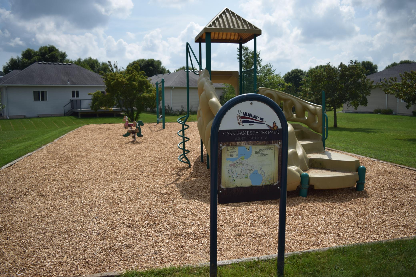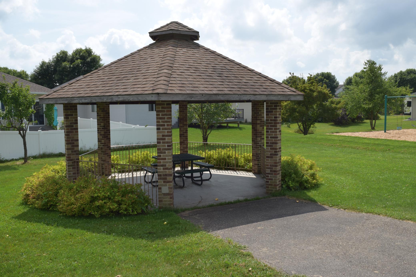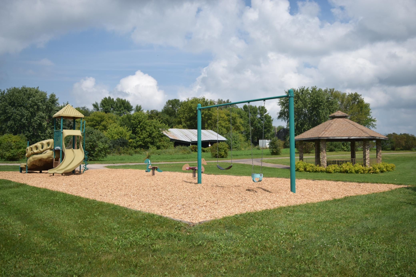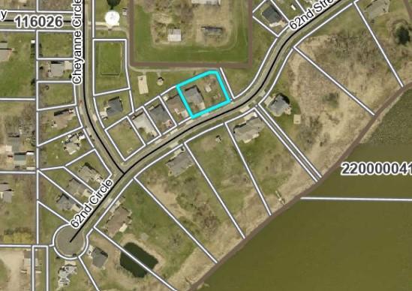
Property Listing
Description
This extraordinary 2 bedroom 2 bath (2,300+ sq tf finished) one level home features a nicely sized corner lot (.38 ac) with walking trails and city park nearby. You will also find mature trees, perennial gardens, raised vegetable beds AND a lake view of Carrigan Lake! The large front porch (6'x22') is a great place to relax and enjoy your favorite beverage! Once inside you are greeted by an open floor plan....a large Living Room w/gas fireplace, a Dining Room w/bay window & patio door, as well as a Kitchen with oak cabinets, snack bar & stainless steel appliances. In addition - there are 2 main floor bedrooms, a full bath w/ceramic flooring & a main floor laundry/mudroom. The lower level has a HUGE Family room (21'x23') with 2 egress windows for natural light & a wet bar with metal backsplash & beverage cooler. The lower level also includes a 3/4 bath with a hand crafted mosaic shower surround, a mechanical/storage room with built-in shelving & an office space that could be converted into a 3rd bedroom (non-conforming). Other features include: an oversized 2 car garage w/ample storage space & a concrete driveway, 6 panel doors, 9 ft ceilings on the main level & a reverse osmosis drinking water system. Don't miss out on this one!Property Information
Status: Active
Sub Type: Array
List Price: $324,900
MLS#: 6591724
Current Price: $324,900
Address: 8009 62nd Street SW, Waverly, MN 55390
City: Waverly
State: MN
Postal Code: 55390
Geo Lat: 45.062631
Geo Lon: -93.958836
Subdivision: Carrigan Estates
County: Wright
Property Description
Year Built: 2004
Lot Size SqFt: 3484.8
Gen Tax: 3900
Specials Inst: 0
High School: ********
Square Ft. Source:
Above Grade Finished Area:
Below Grade Finished Area:
Below Grade Unfinished Area:
Total SqFt.: 2503
Style: (SF) Single Family
Total Bedrooms: 2
Total Bathrooms: 2
Total Full Baths: 1
Garage Type:
Garage Stalls: 2
Waterfront:
Property Features
Exterior:
Roof:
Foundation:
Lot Feat/Fld Plain: Array
Interior Amenities:
Inclusions: ********
Exterior Amenities:
Heat System:
Air Conditioning:
Utilities:


