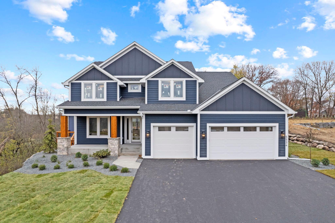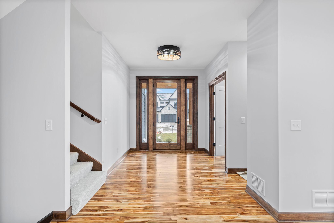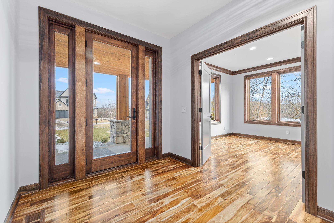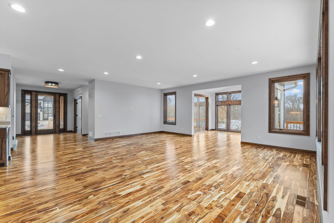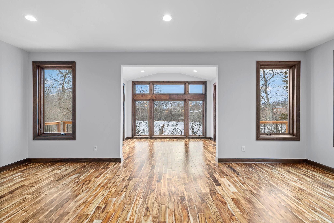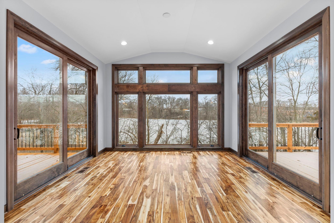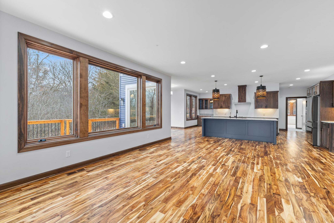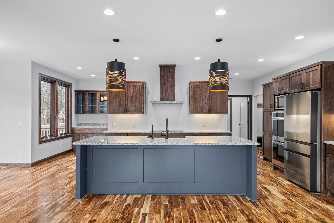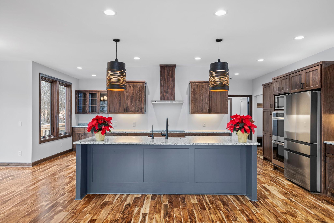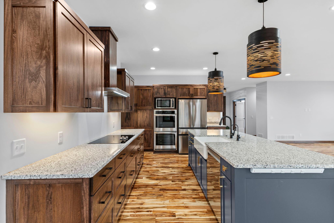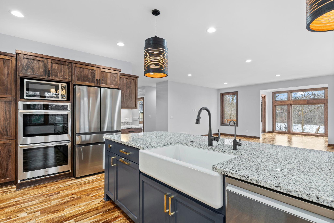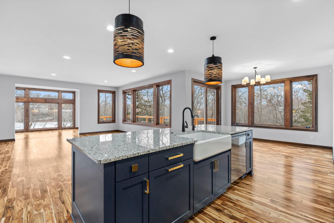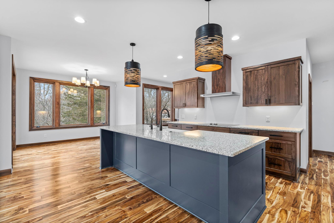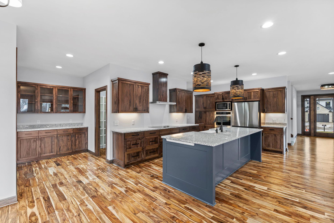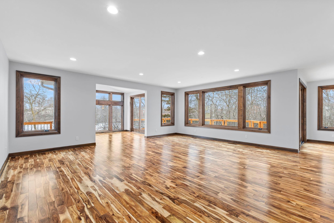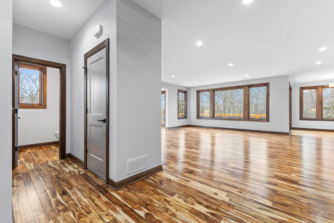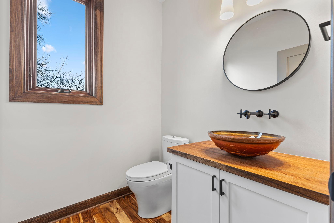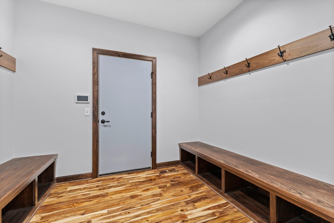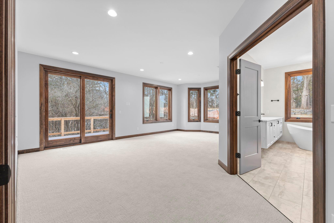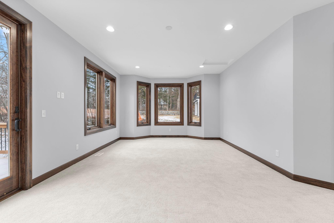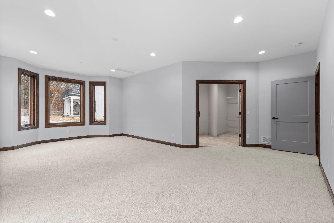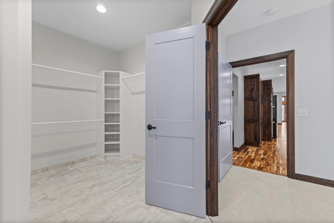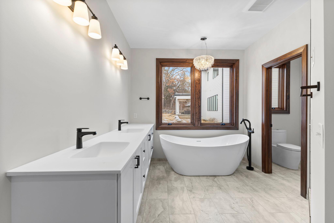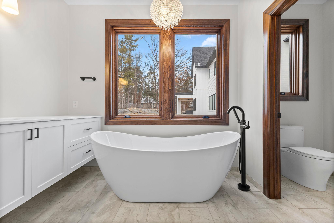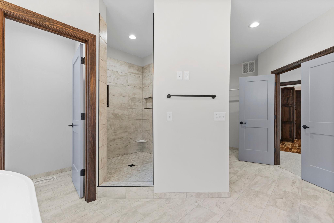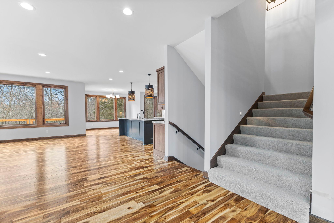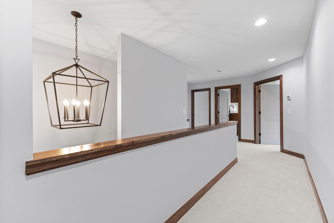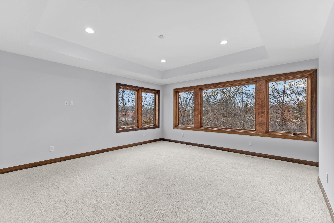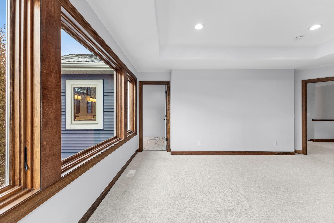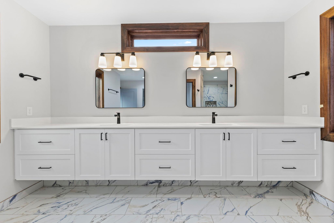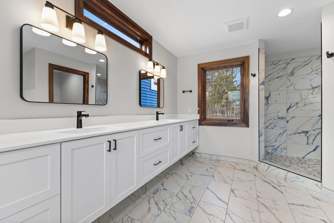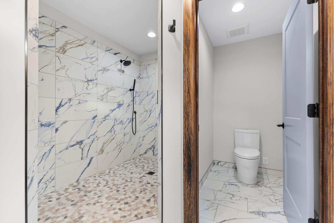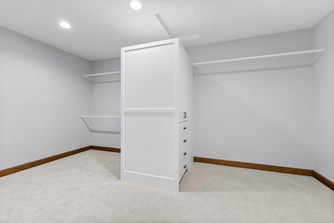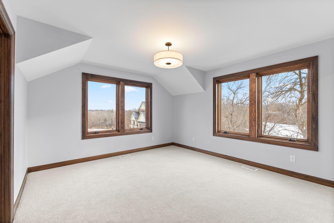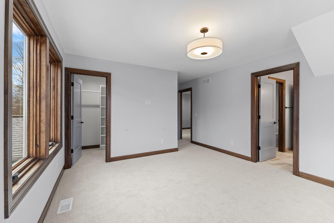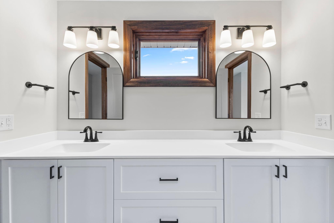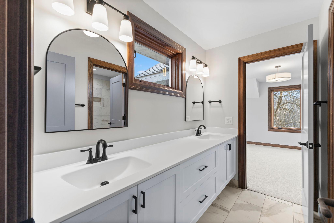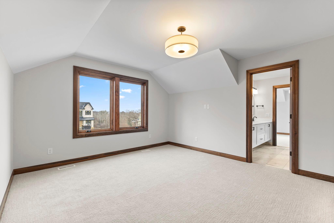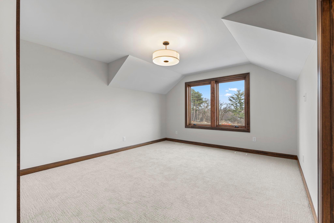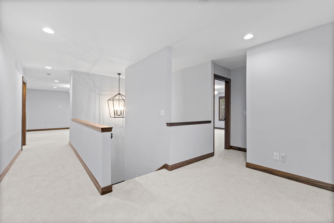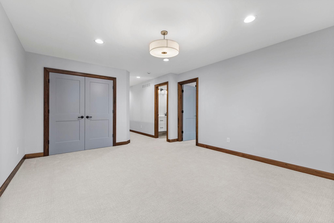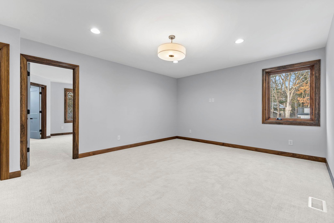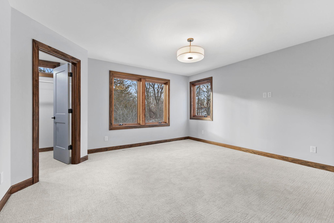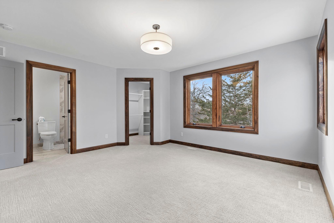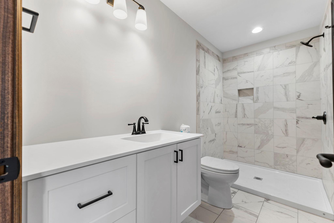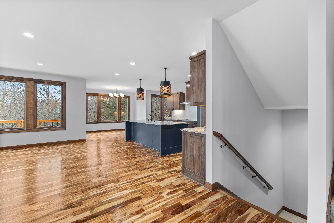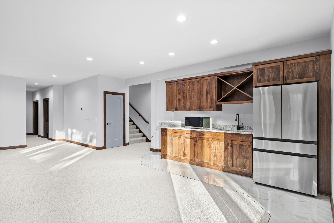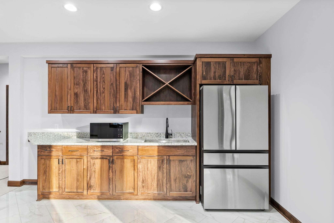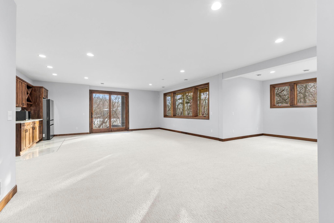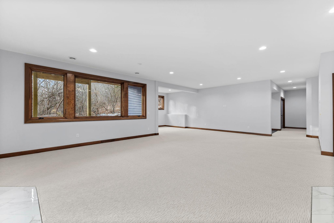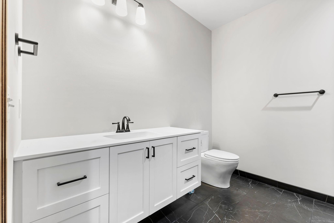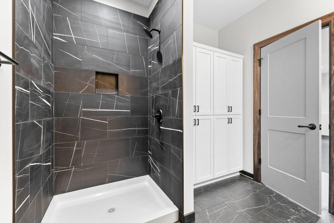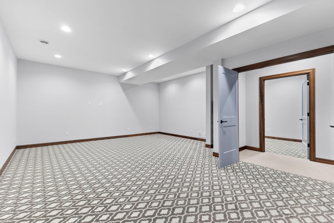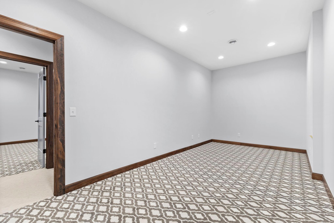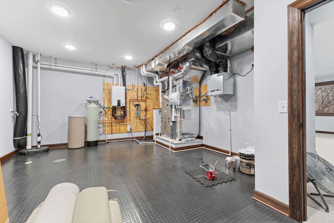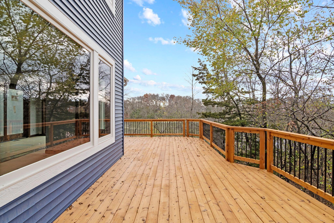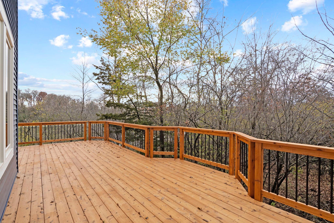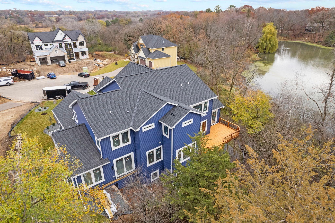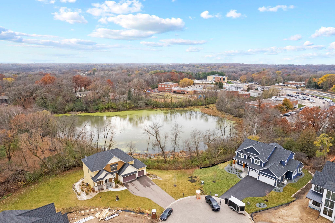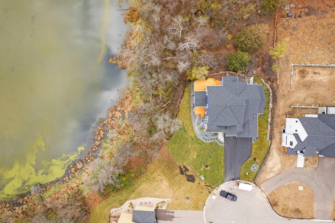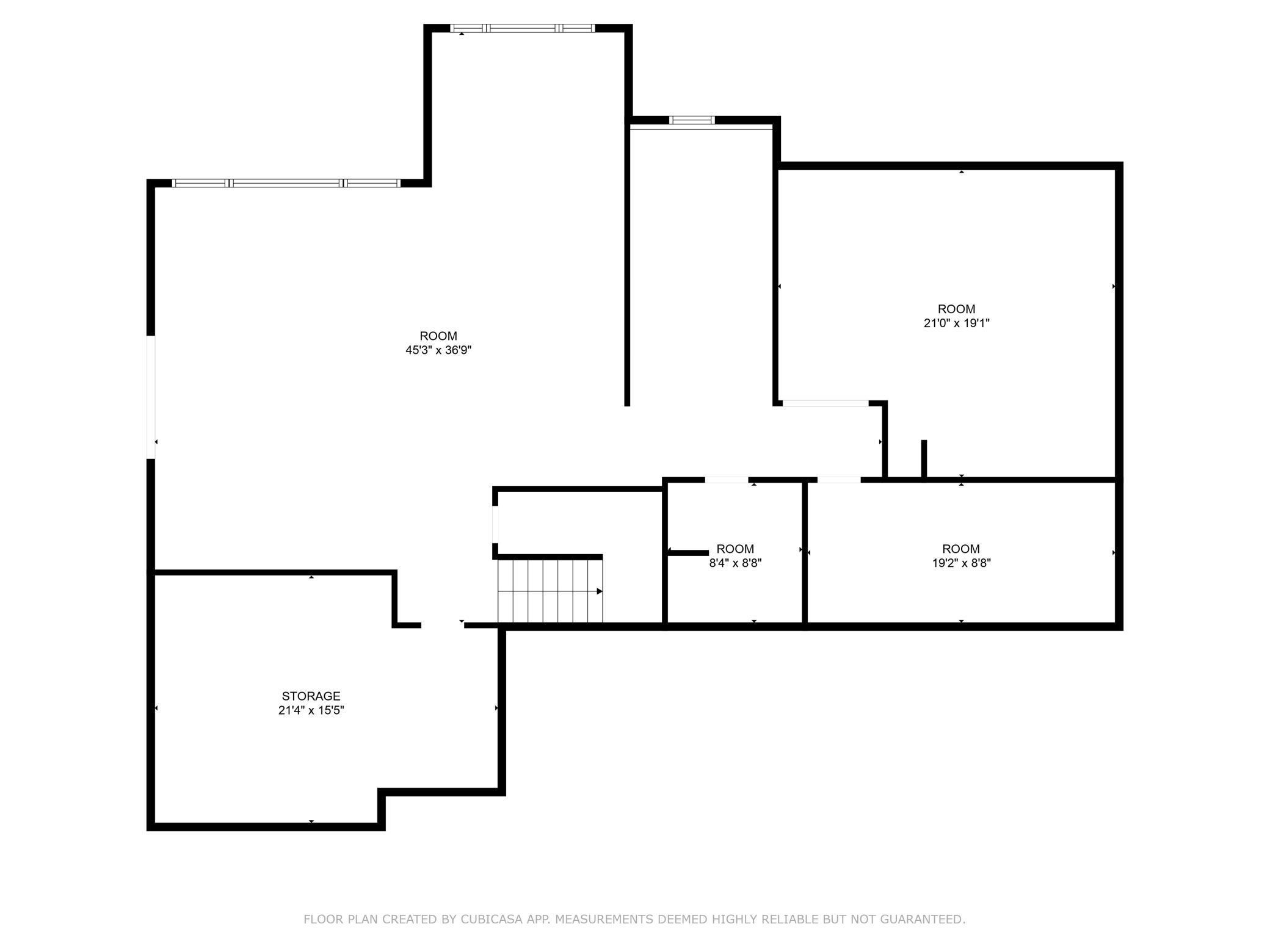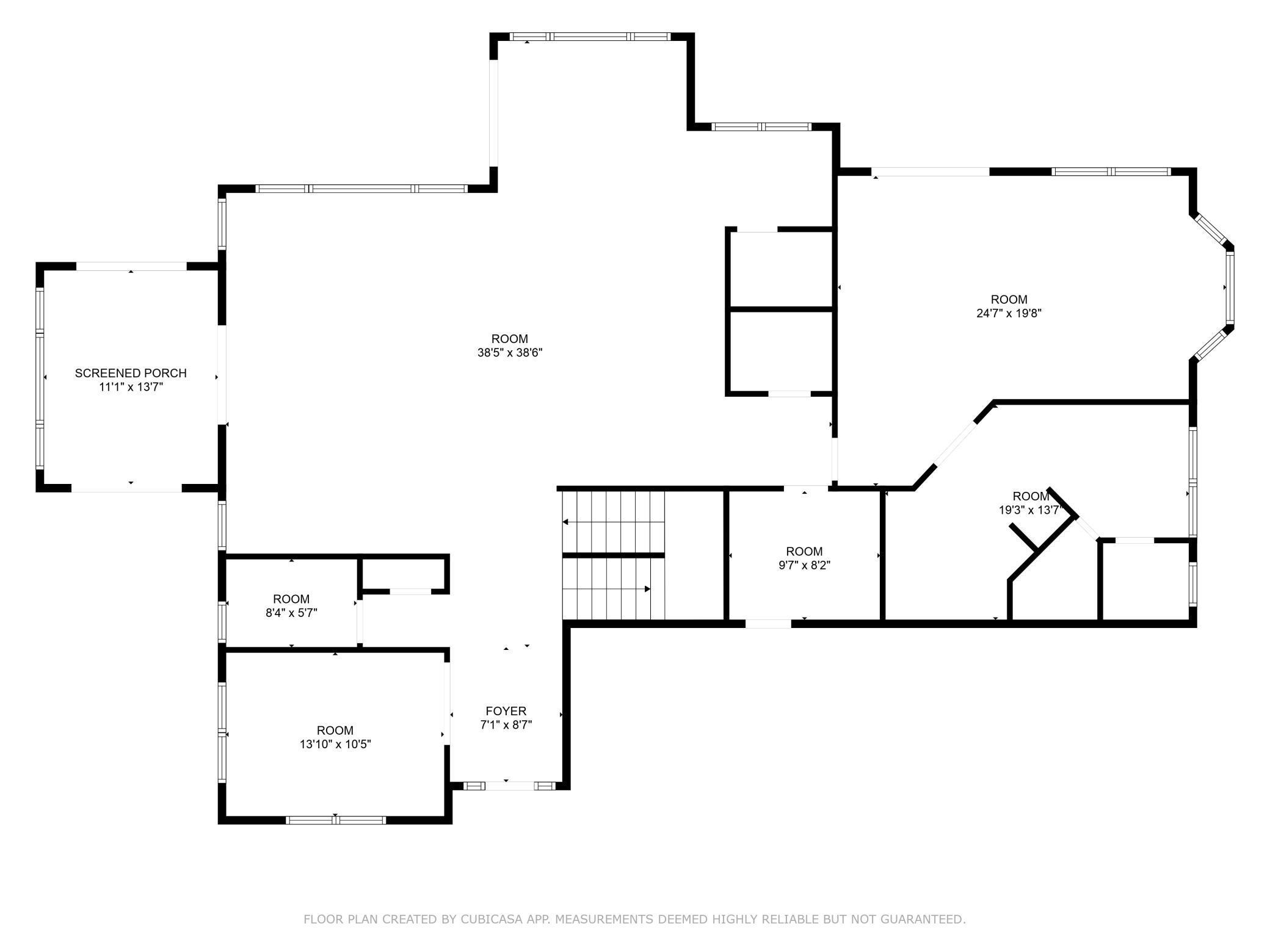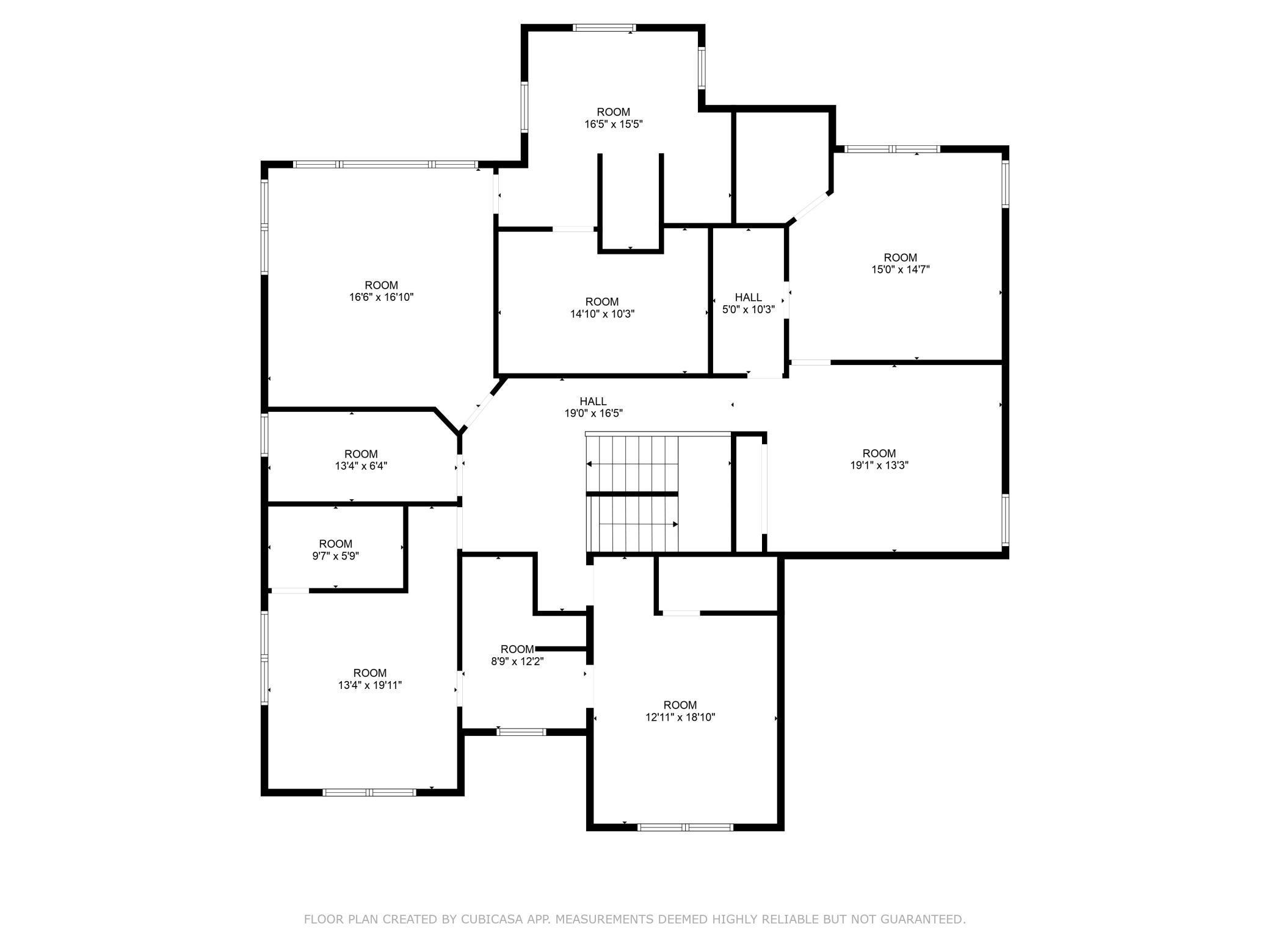
Property Listing
Description
Welcome to luxury living at its finest in this exquisite 5-bedroom, 5-bathroom residence, offering a blend of elegance and modern comfort. Each bedroom is generously sized, featuring walk-in closets that provide ample storage space. Two master suites, (main level and upper level) both with private full bathrooms offering ultimate relaxation and privacy. Four bedrooms are situated on the upper level, along with laundry, accompanied by a versatile bonus room, perfect for a home office, playroom, or additional living space. Soaring 9-foot ceilings enhance the sense of space and grandeur throughout the main level. The gourmet kitchen is a chef’s dream, equipped with top-of-the-line appliances and designed for both everyday meals and entertaining. The lower level is an entertainer’s paradise, boasting a walkout design that includes an exercise room, a state-of-the-art media room, and a wet bar ideal for hosting movie nights or casual gatherings. Located in the highly sought-after Minnetonka School District, this home is perfectly positioned overlooking a pond with lots of wildlife, close proximity to parks, trails, and a variety of dining, shopping, and entertainment options. Whether you’re grabbing coffee, shopping for groceries, or enjoying local restaurants, everything you need is just minutes away. Don’t miss out on this opportunity to own a piece of luxury in a prime location.Property Information
Status: Active
Sub Type: ********
List Price: $2,499,999
MLS#: 6591550
Current Price: $2,499,999
Address: 5534 Conifer Trail, Minnetonka, MN 55345
City: Minnetonka
State: MN
Postal Code: 55345
Geo Lat: 44.901729
Geo Lon: -93.508065
Subdivision: Conifer Heights
County: Hennepin
Property Description
Year Built: 2024
Lot Size SqFt: 32234.4
Gen Tax: 6547.64
Specials Inst: 0
High School: ********
Square Ft. Source:
Above Grade Finished Area:
Below Grade Finished Area:
Below Grade Unfinished Area:
Total SqFt.: 6768
Style: Array
Total Bedrooms: 5
Total Bathrooms: 5
Total Full Baths: 3
Garage Type:
Garage Stalls: 3
Waterfront:
Property Features
Exterior:
Roof:
Foundation:
Lot Feat/Fld Plain: Array
Interior Amenities:
Inclusions: ********
Exterior Amenities:
Heat System:
Air Conditioning:
Utilities:


