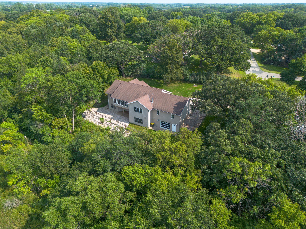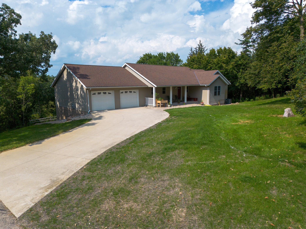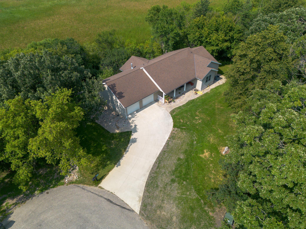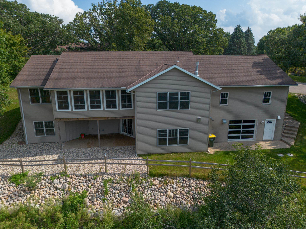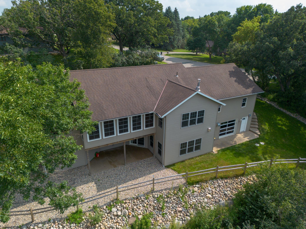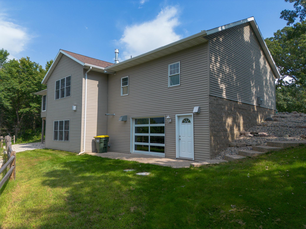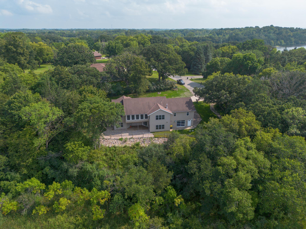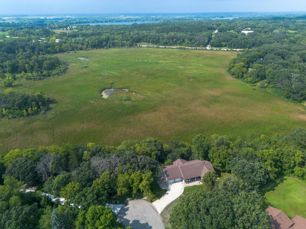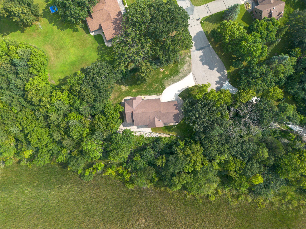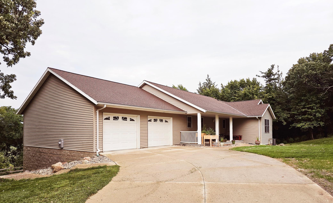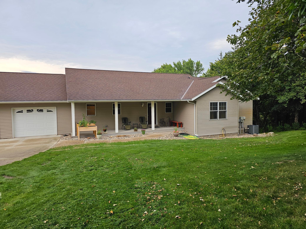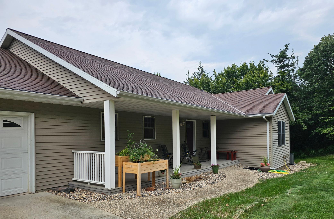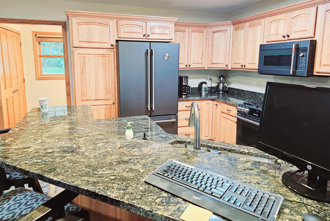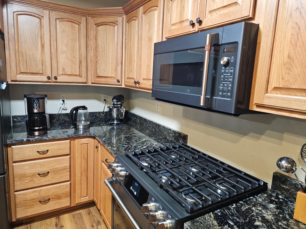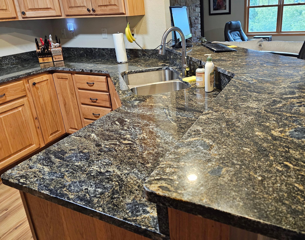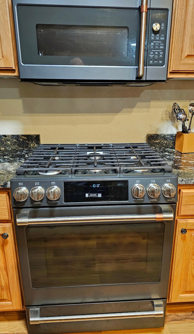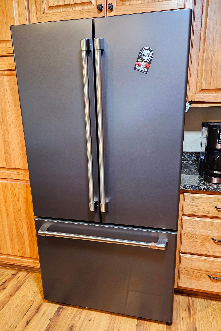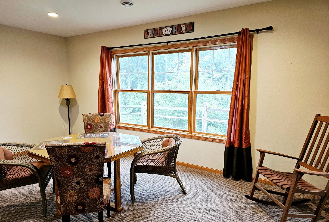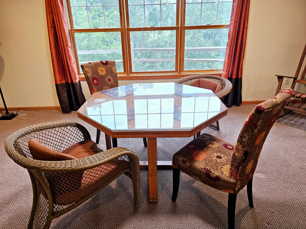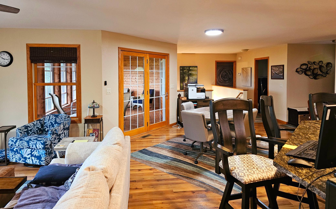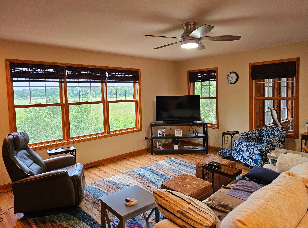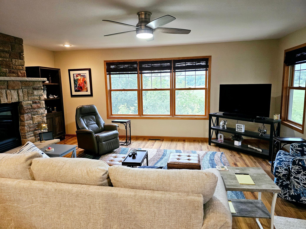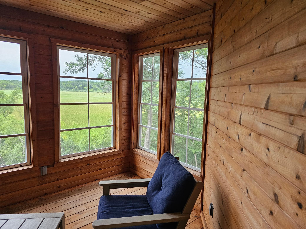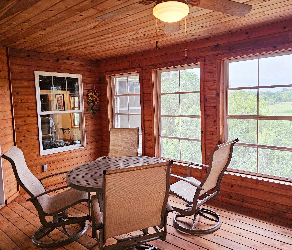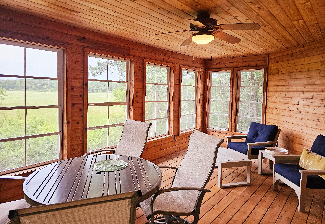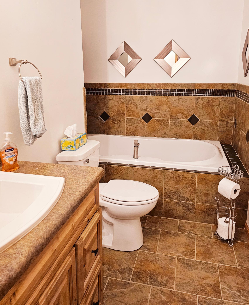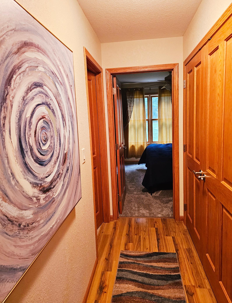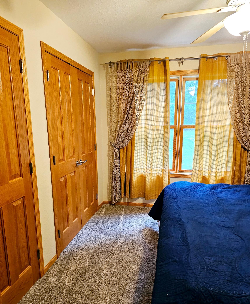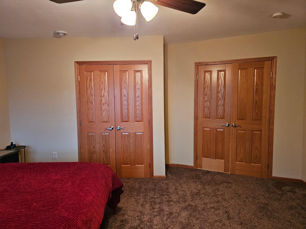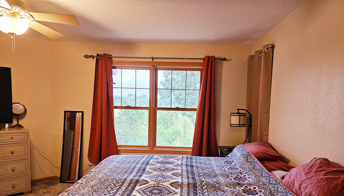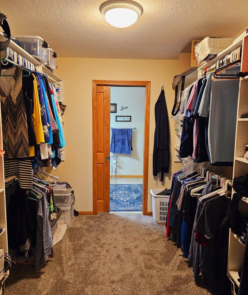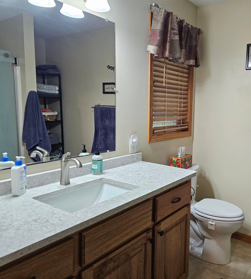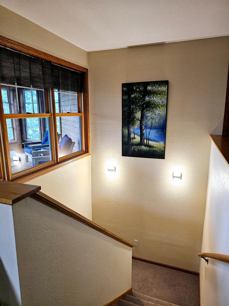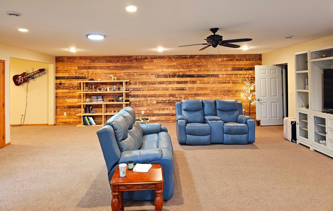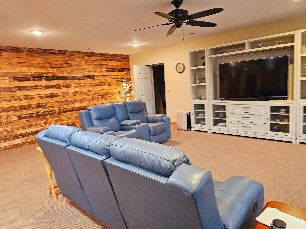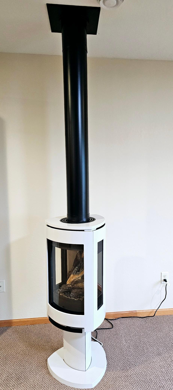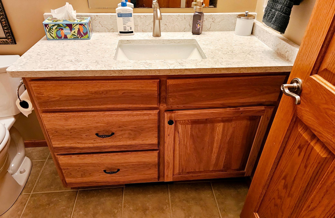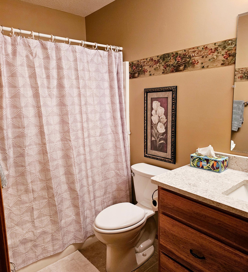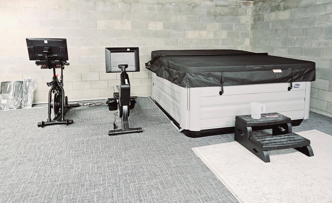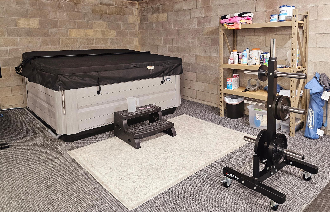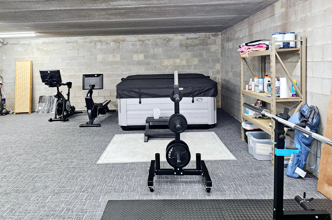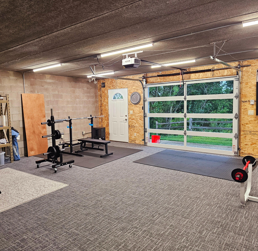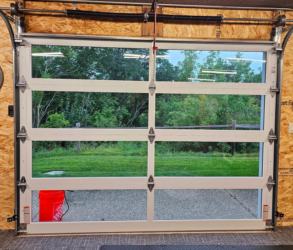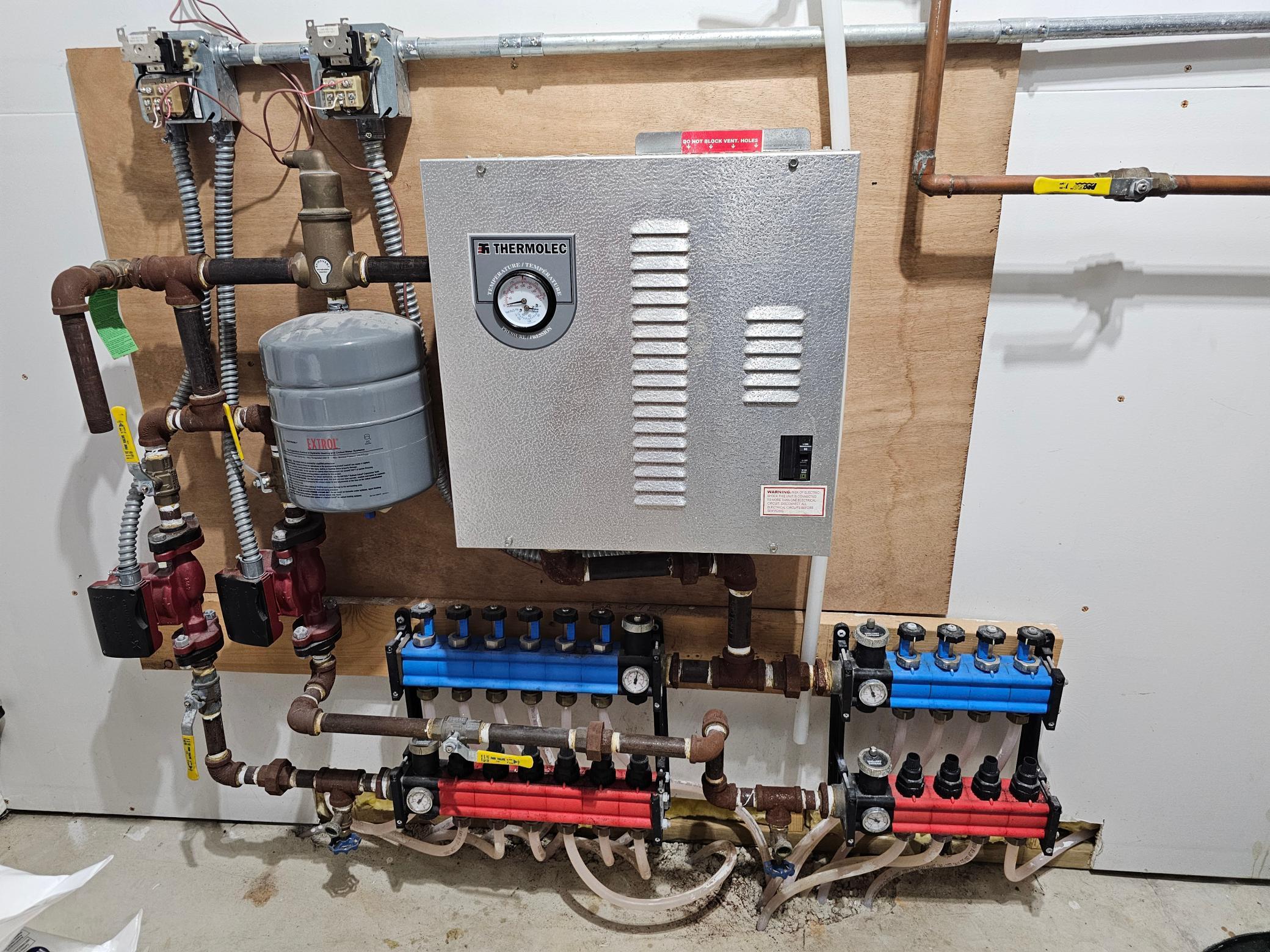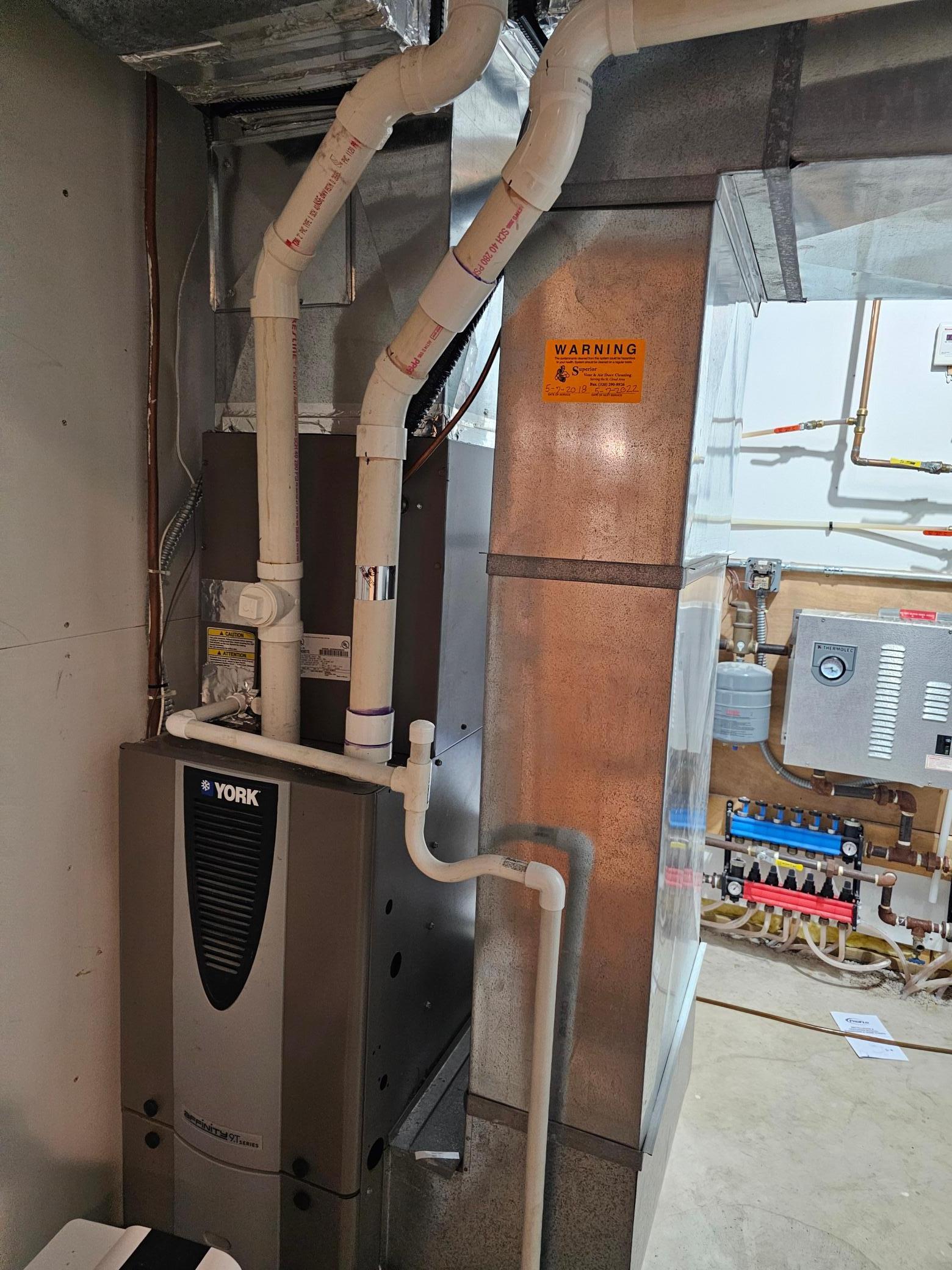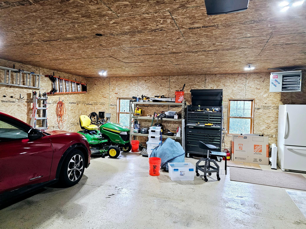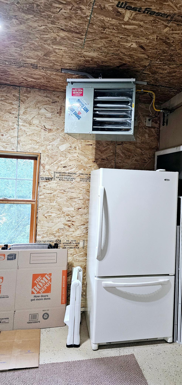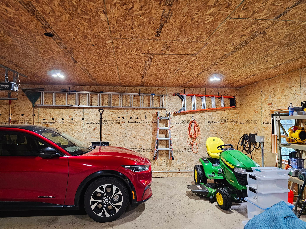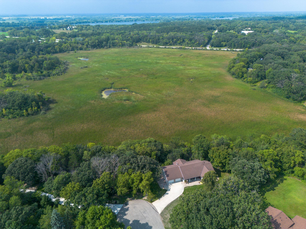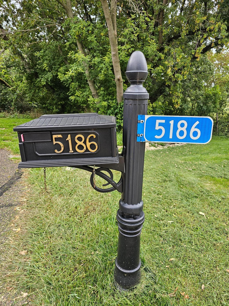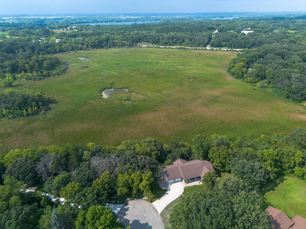
Property Listing
Description
Great Privacy on a Beautiful setting, on the end of a quiet Cul-de-sac. Look out over the expansive Wetland in your elevated perch viewing wildlife and piece and quiet from the fully wood Three Season Porch. This is a John Layman quality-built home built in 2003. New Owners have completed the interior of the spacious garage with insulation and heavy duty OSB on ceiling and walls along with an overhead gas heater. The Kitchen has been updated with new Granite Countertops, New Black Stainless GE Cafe Appliances, dishwasher, Gas Range, Refrigerator, and Microwave. Large Open Floor plan with laminate flooring throughout. The Main Floor on Suite Bath with new shower door and Granite Counters. Guest Bath has also been improved with new Granite Counter as well. Main floor laundry with new Combo washer and dryer. Top quality Oak Paneled doors throughout the complete home. Appreciate the remodeled extra Basement Garage conversion with outside wall OSB insulated and heated and brand-new garage (full glass) door. New Carpet durable for your weight seat and workout equipment. Lower-Level finishing high end and added freestanding fireplace, keeping the Family Room and Game room cozy and warm. Full Bath in basement with Soaking Massage Bath for total relaxation. Enjoy the In Floor Heat installed when built. This is a must-see home.Property Information
Status: Active
Sub Type: Array
List Price: $529,000
MLS#: 6590521
Current Price: $529,000
Address: 5186 109th Avenue NE, Spicer, MN 56288
City: Spicer
State: MN
Postal Code: 56288
Geo Lat: 45.228759
Geo Lon: -94.972662
Subdivision: Oakwood Manor
County: Kandiyohi
Property Description
Year Built: 2004
Lot Size SqFt: 112384.8
Gen Tax: 3649
Specials Inst: 0
High School: ********
Square Ft. Source:
Above Grade Finished Area:
Below Grade Finished Area:
Below Grade Unfinished Area:
Total SqFt.: 3380
Style: (SF) Single Family
Total Bedrooms: 3
Total Bathrooms: 3
Total Full Baths: 2
Garage Type:
Garage Stalls: 3
Waterfront:
Property Features
Exterior:
Roof:
Foundation:
Lot Feat/Fld Plain: Array
Interior Amenities:
Inclusions: ********
Exterior Amenities:
Heat System:
Air Conditioning:
Utilities:


