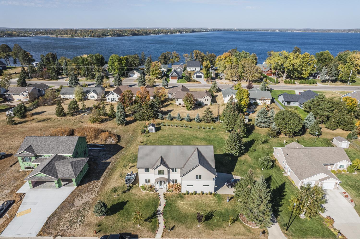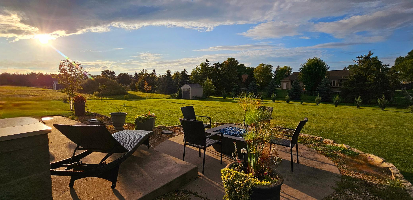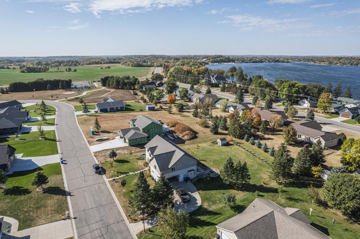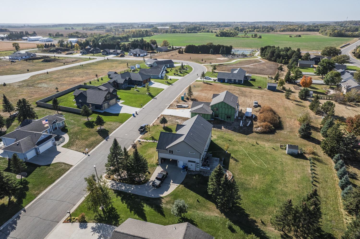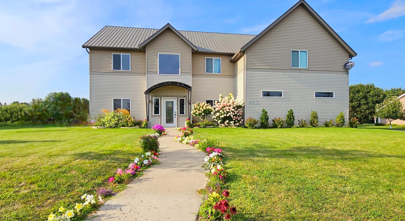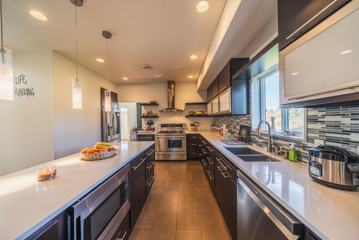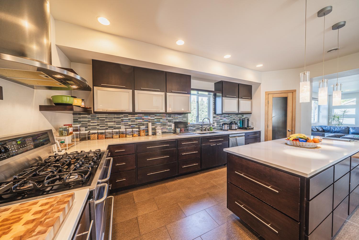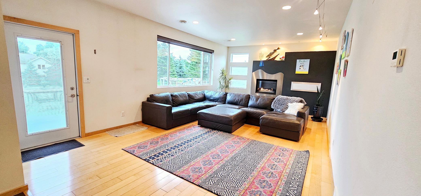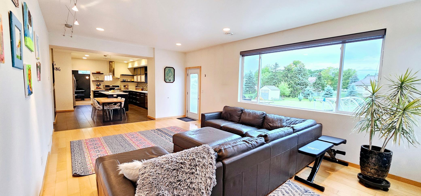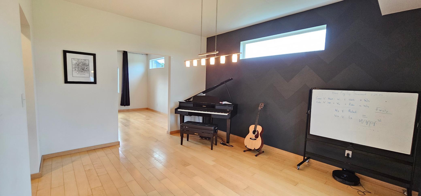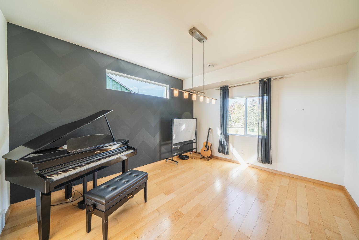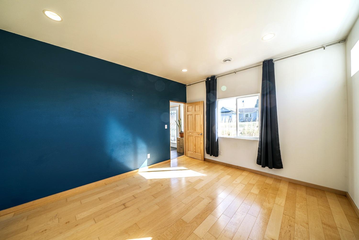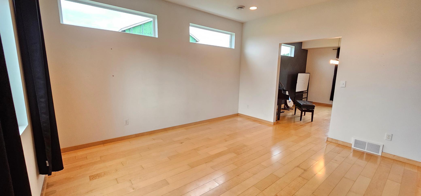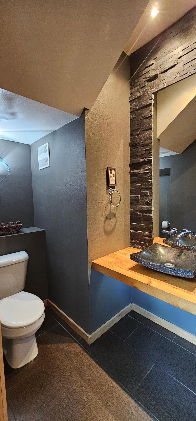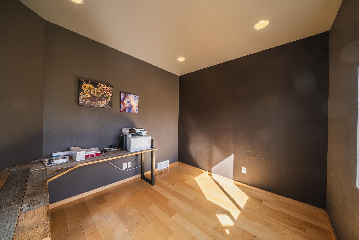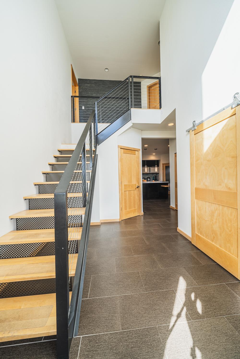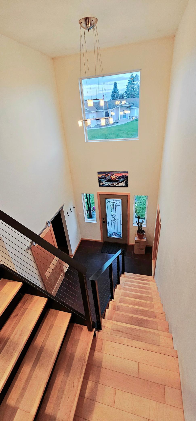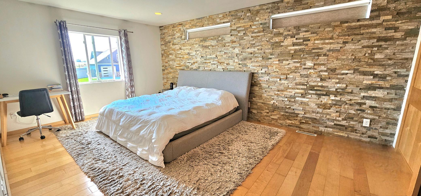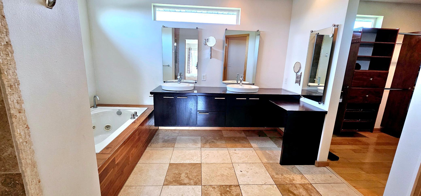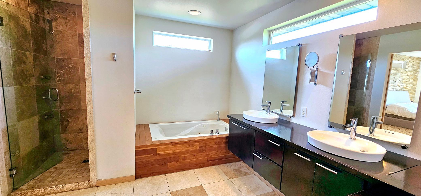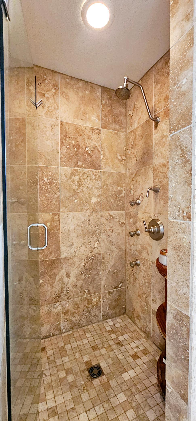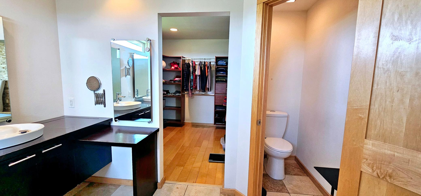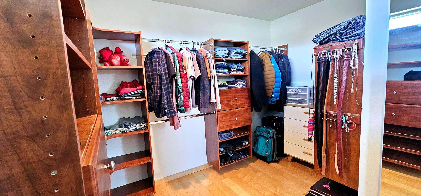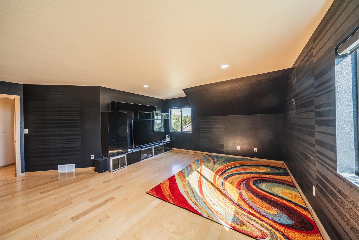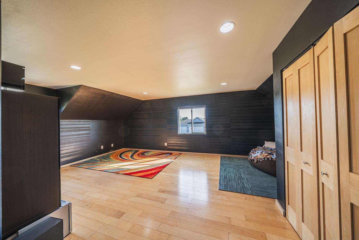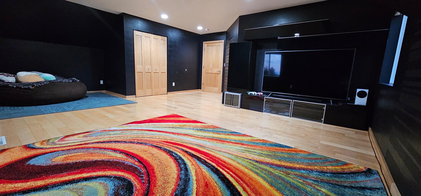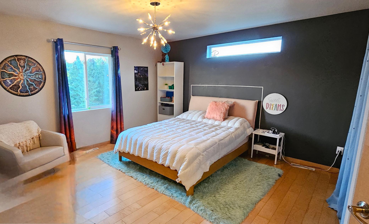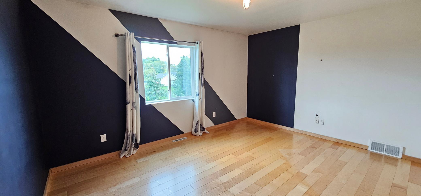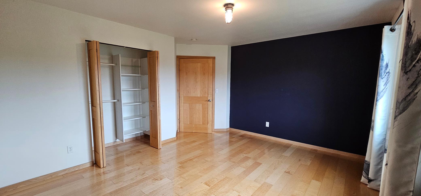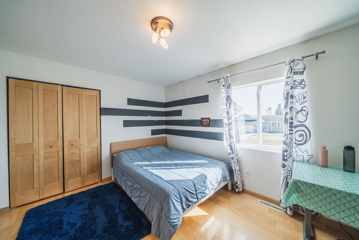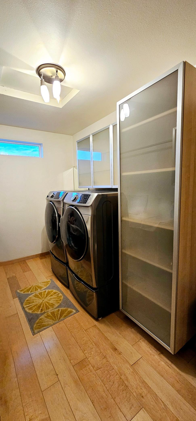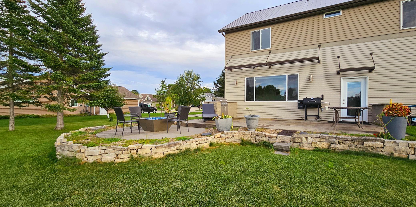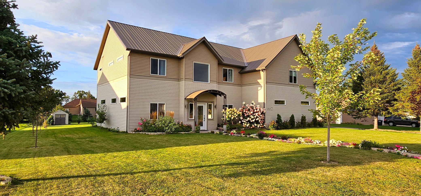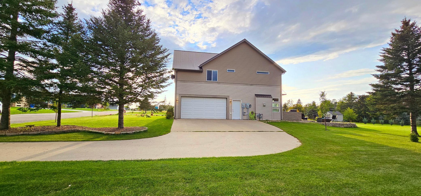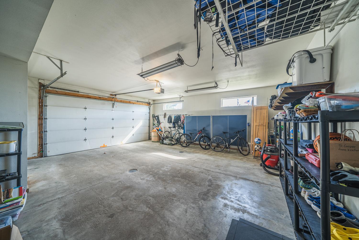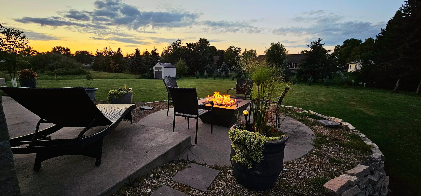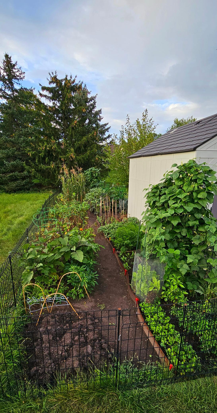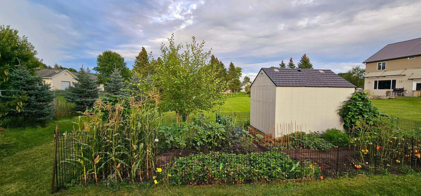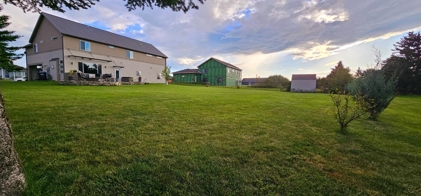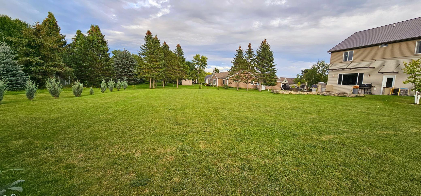
Property Listing
Description
HUGE PRICE IMPROVEMENT!! MOTIVATED SELLER Modern Open Concept Custom Built Home w/ High end design and finishes w/heated floors throughout. Starting with the exquisit, spacious kitchen with lovely quartz countertops, oversized full functional island, floor to ceiling custom cabinets w/endless storage *NEW LG stainless appliances, 40in gourmet range, pantry, and separate formal dining area. Sprawling 3216 sqft allows 4+bedrooms, (5 with media room), 3 bathrooms, dedicated office, huge media room, upper level laundry, and lavish, private master en-suite w/ custom walk in closet, jetted whirpool tub, separate tile and glass shower, dual sinks and heated maple floors. Stylish living experience carries into the amazing back yard w/ custom patio, outdoor kitchen, and gas fire pit perfectly situated for endless sunsets. Large .42 acre lot is lined with fruit trees and offers a large, fresh vegetable garden, finished attached double stall garage heated w/floor drains, additional shed for storage and invisible fencing professionly installed around the entire perimeter of the lot (ask about the smart training collar and services provided) Landscaping includes Witchita blue junipers, honeycrisp apples, plum trees, raspberries, strawberry patch, blueberry bushes, hydranga tree, hot wing maple, sugar maple, king maple, lilacs, other bushes and many flowering perennials. Brand new full view glass front door and service door for easy entry. Check out the South Shore City Park just a few doors down and short distance to the Big Detroit Lake public access. Comfortable living at a cozy price in the highly desired Lake Forest Community is just a tour away!Property Information
Status: Active
Sub Type:
List Price: $530,000
MLS#: 6590332
Current Price: $530,000
Address: 662 Lake Forest Circle, Detroit Lakes, MN 56501
City: Detroit Lakes
State: MN
Postal Code: 56501
Geo Lat: 46.770965
Geo Lon: -95.834158
Subdivision: Lake Forest Second Add
County: Becker
Property Description
Year Built: 2009
Lot Size SqFt: 18295.2
Gen Tax: 4724
Specials Inst: 80
High School: ********
Square Ft. Source:
Above Grade Finished Area:
Below Grade Finished Area:
Below Grade Unfinished Area:
Total SqFt.: 3216
Style: (SF) Single Family
Total Bedrooms: 4
Total Bathrooms: 3
Total Full Baths: 2
Garage Type:
Garage Stalls: 2
Waterfront:
Property Features
Exterior:
Roof:
Foundation:
Lot Feat/Fld Plain: Array
Interior Amenities:
Inclusions: ********
Exterior Amenities:
Heat System:
Air Conditioning:
Utilities:


