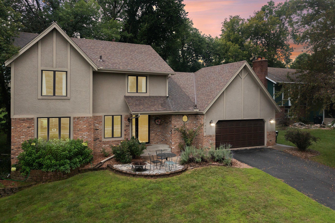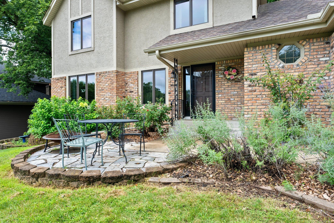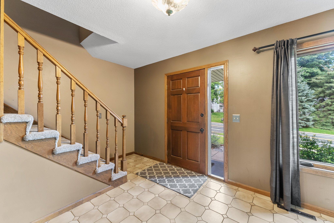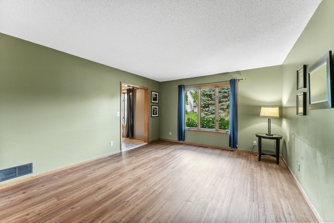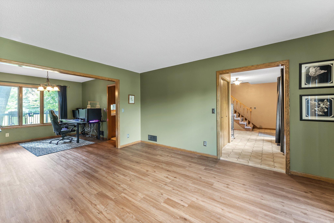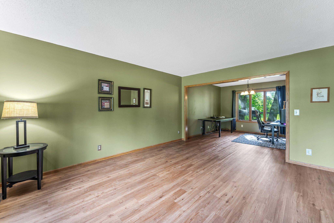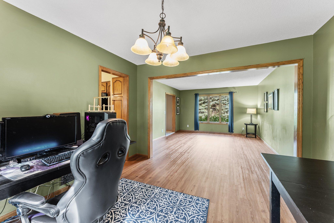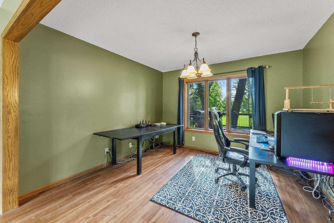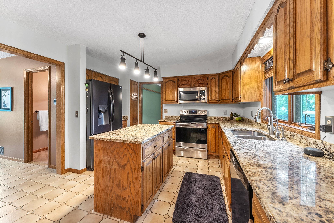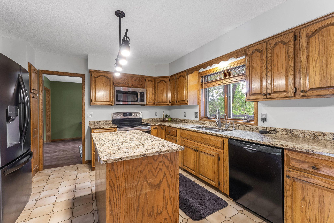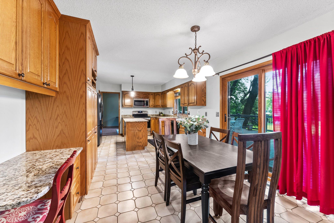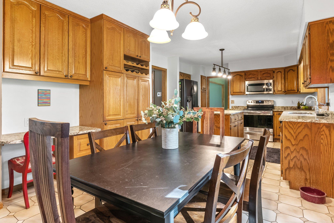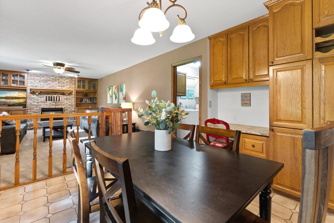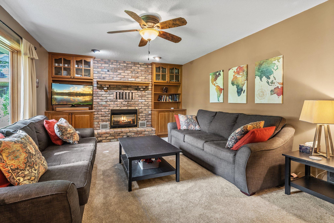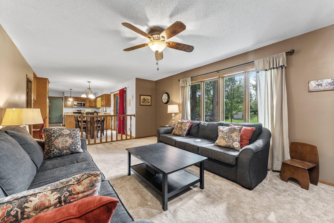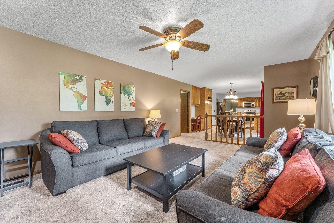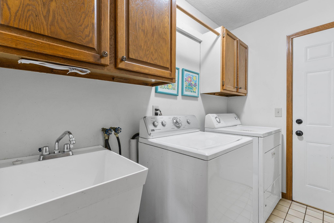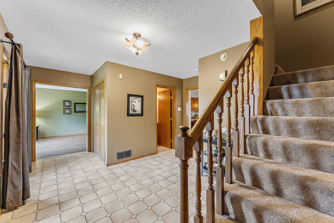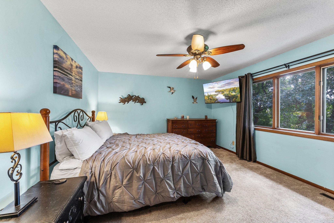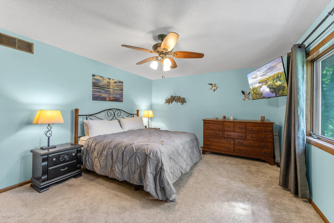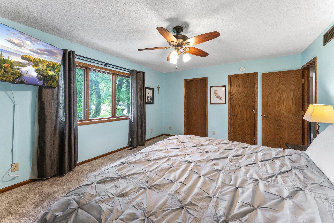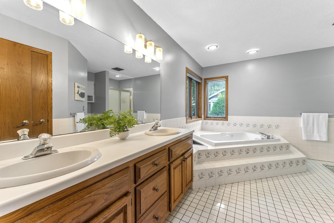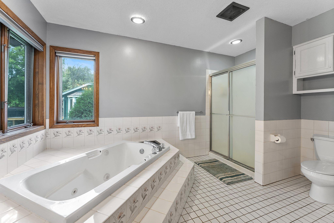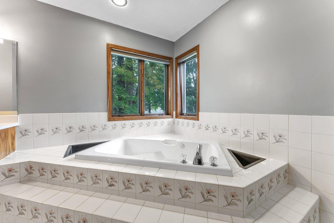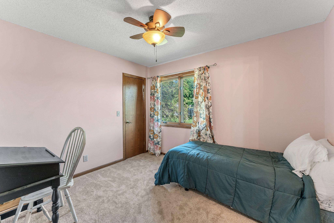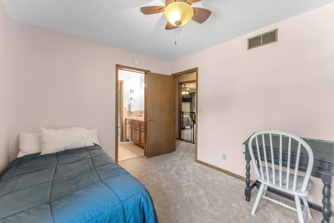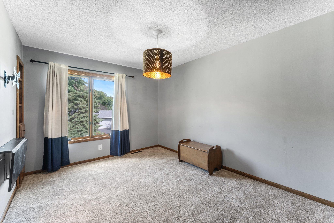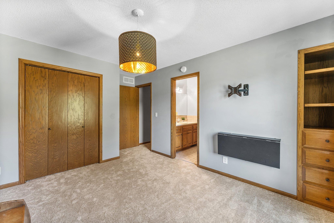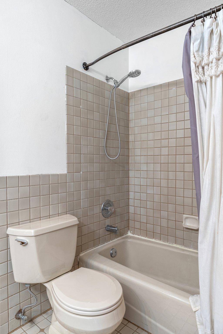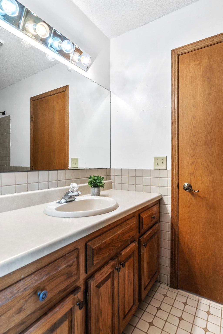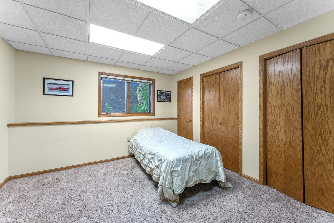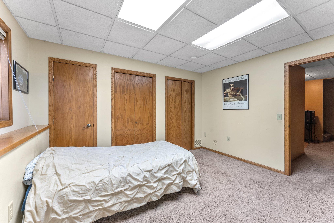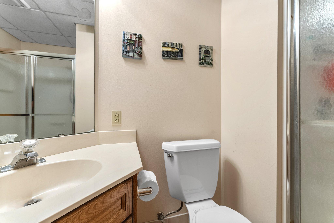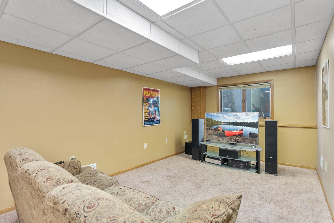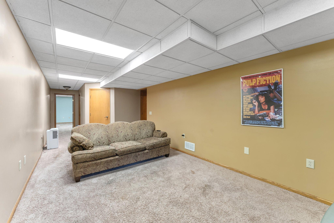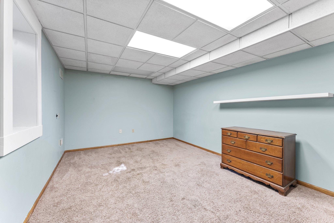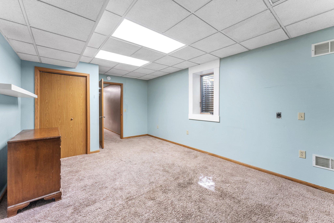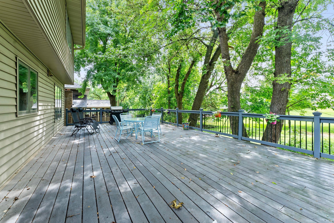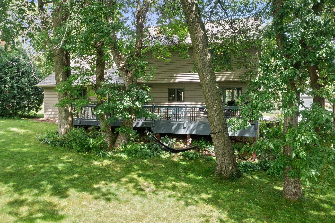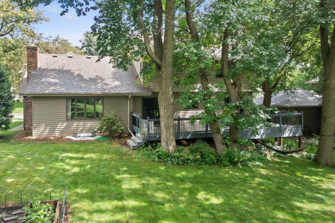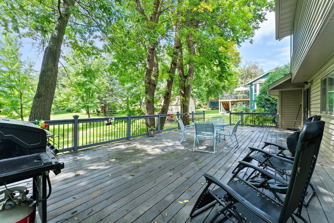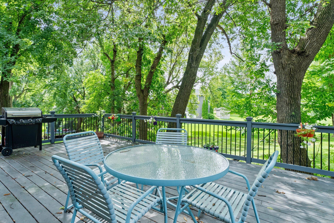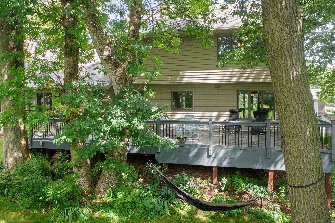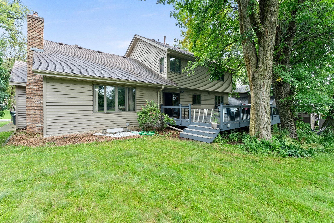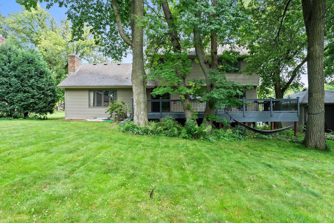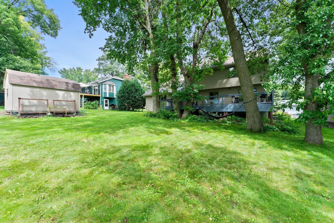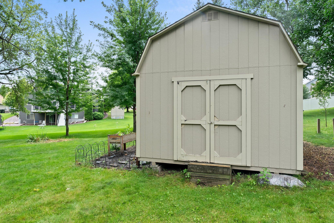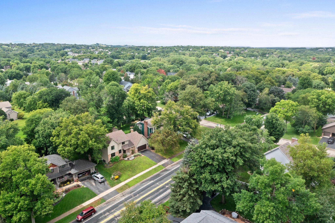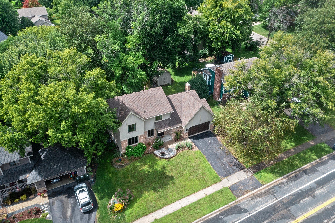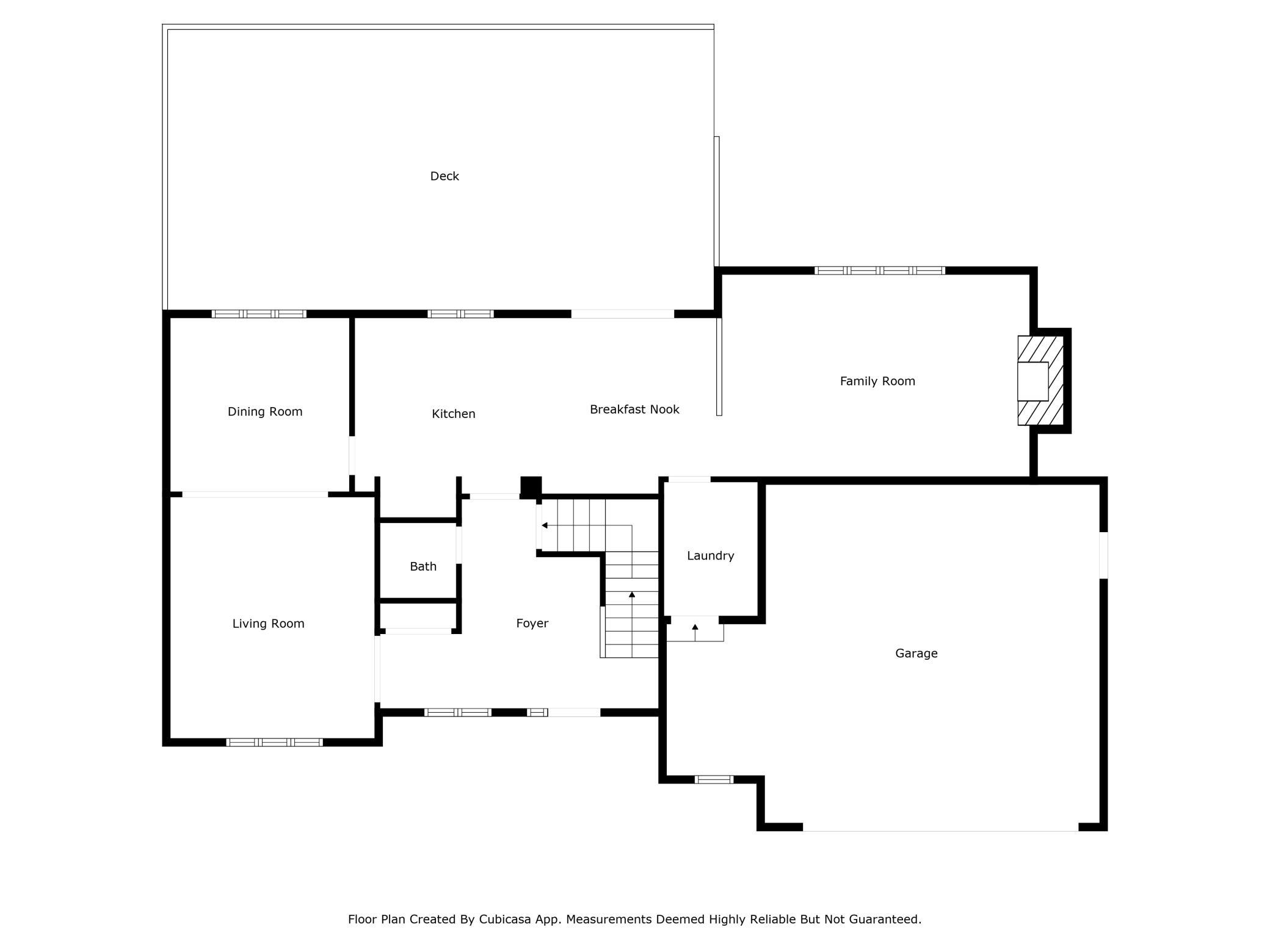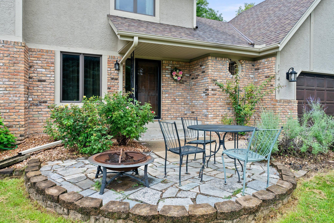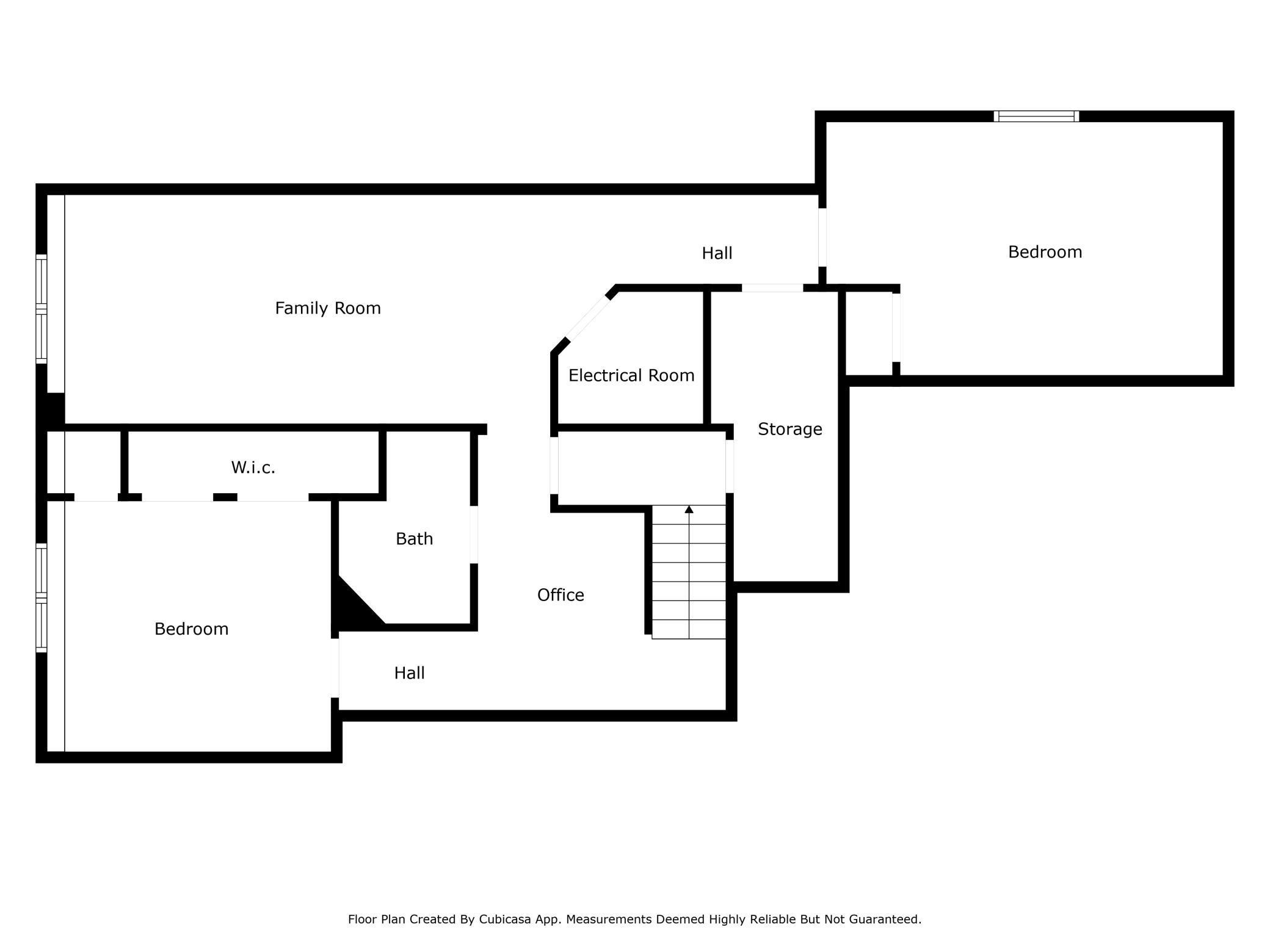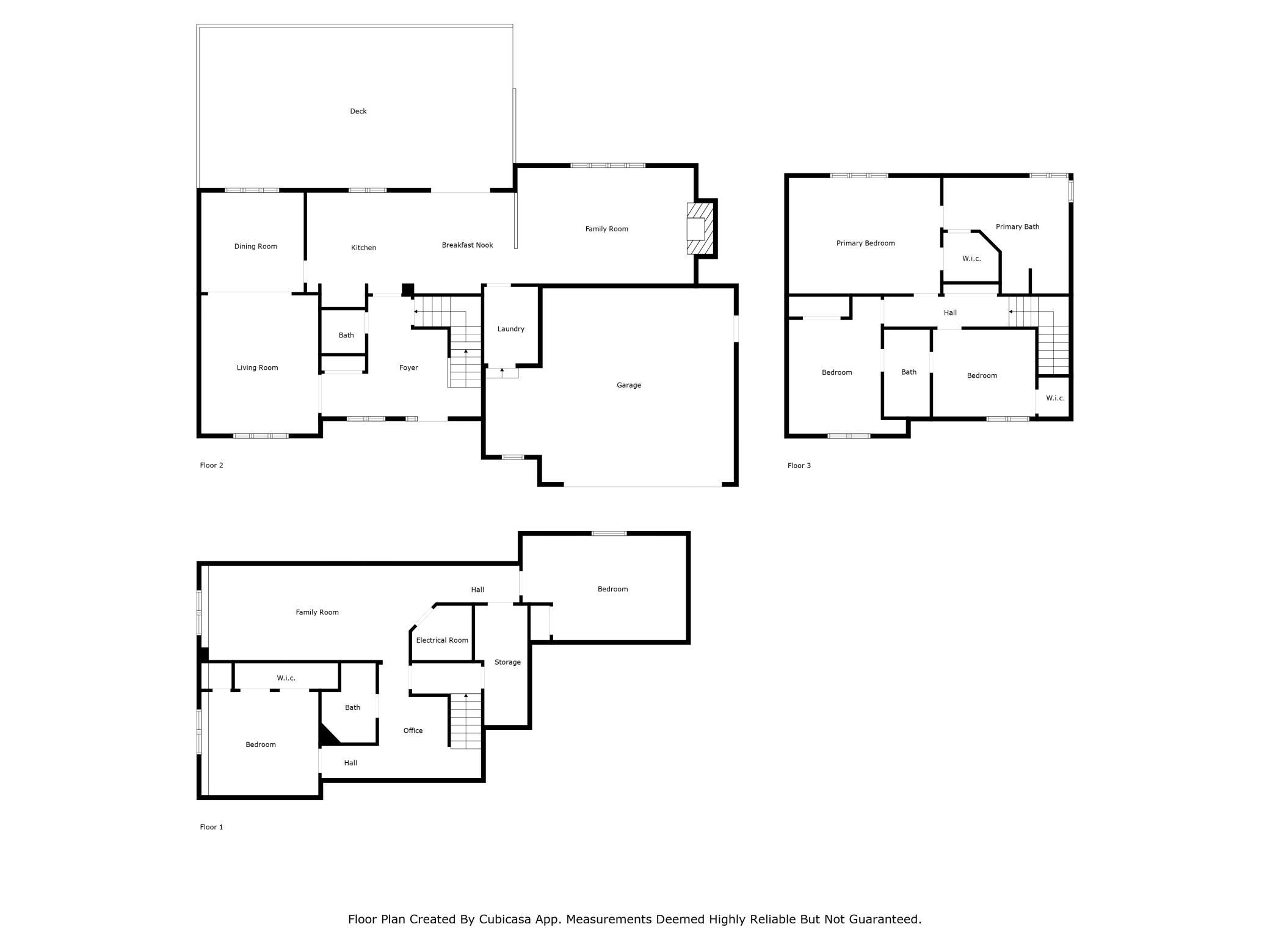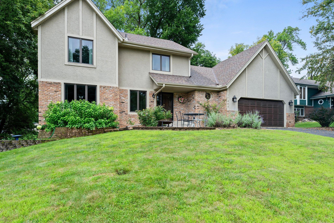
Property Listing
Description
You’ve officially found your special place in Lakeville, MN! This charming 2-story residence seamlessly combines comfort, convenience, and serene surroundings with its well-thought-out design. The home offers a generous layout featuring 5 bedrooms and 4 bathrooms, providing ample space for family and guests. On the upper level, you’ll find 3 spacious bedrooms and 2 bathrooms giving everyone enough room to spread out and relax. Designed for practicality and ease, the main level offers a convenient laundry room that makes daily chores a breeze. Take advantage of the abundant cabinet storage in the generously sized kitchen. Complete with a dining area that walks out to the deck, it has a nice layout for both everyday meals and entertaining, making it a central hub for gatherings. Downstairs, the lower level offers additional living space with 2 more bedrooms and a 4th bathroom, making it ideal for a home office, or a guest suite. Step outside to discover a large deck surrounded by the perfect amount of privacy trees, providing a tranquil outdoor retreat made for relaxation or entertaining. A shed gives you the extra storage you need for tools and seasonal items, while the 2-car garage ensures enough space for vehicles. Situated in a desirable neighborhood with excellent schools, parks, and recreational opportunities, this home is a great find in Lakeville. Don’t miss the chance to make it yours and schedule a private showing today!Property Information
Status: Active
Sub Type:
List Price: $455,000
MLS#: 6588245
Current Price: $455,000
Address: 17409 Hayes Avenue, Lakeville, MN 55044
City: Lakeville
State: MN
Postal Code: 55044
Geo Lat: 44.69725
Geo Lon: -93.232483
Subdivision: Cherrywood Heights 3rd Add'n
County: Dakota
Property Description
Year Built: 1987
Lot Size SqFt: 10890
Gen Tax: 6130
Specials Inst: 0
High School: ********
Square Ft. Source:
Above Grade Finished Area:
Below Grade Finished Area:
Below Grade Unfinished Area:
Total SqFt.: 3656
Style:
Total Bedrooms: 5
Total Bathrooms: 4
Total Full Baths: 2
Garage Type:
Garage Stalls: 2
Waterfront:
Property Features
Exterior:
Roof:
Foundation:
Lot Feat/Fld Plain: Array
Interior Amenities:
Inclusions: ********
Exterior Amenities:
Heat System:
Air Conditioning:
Utilities:


