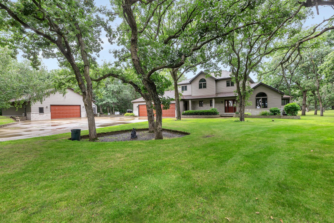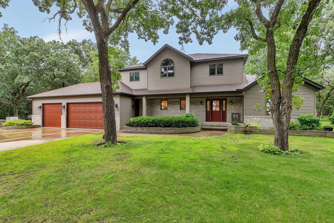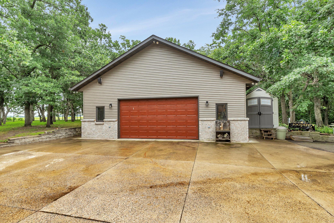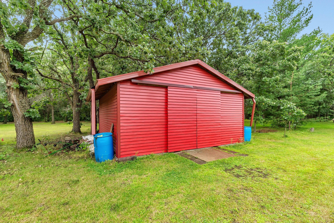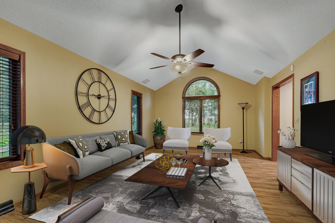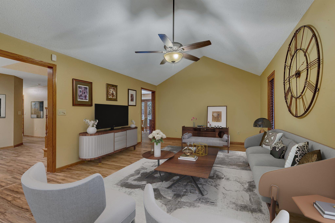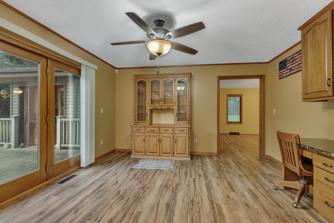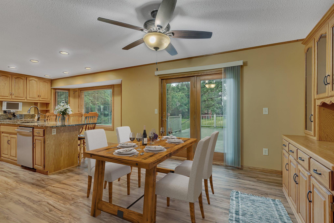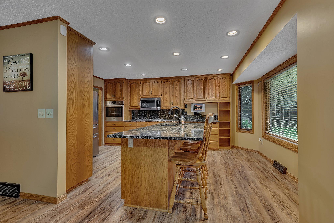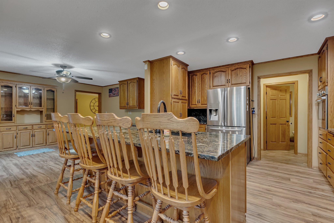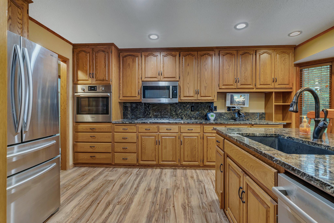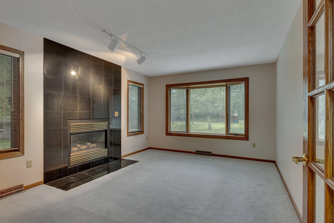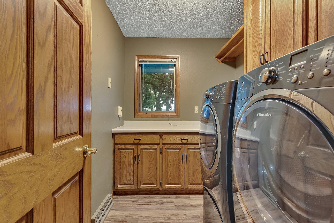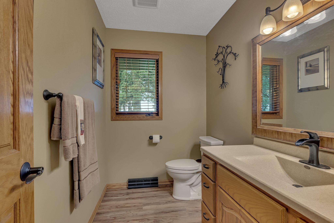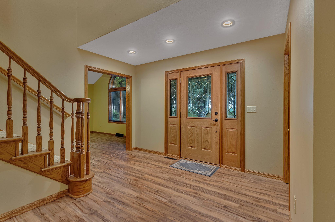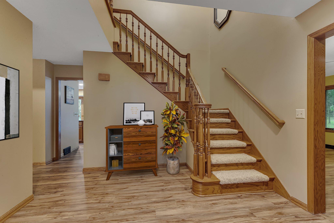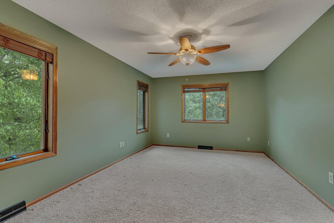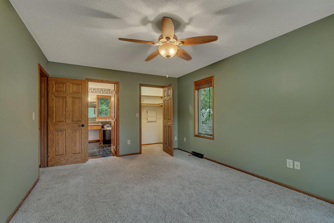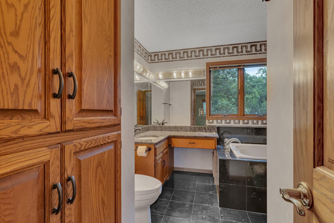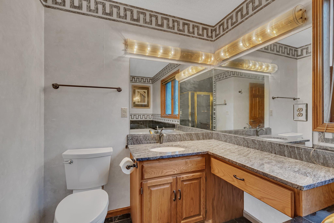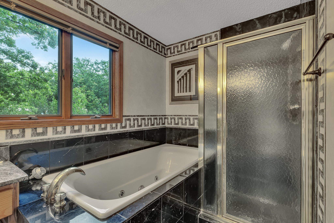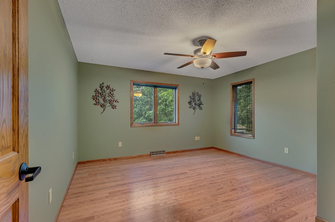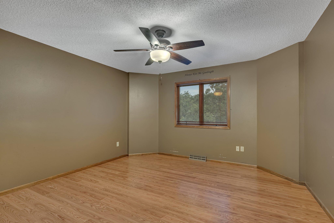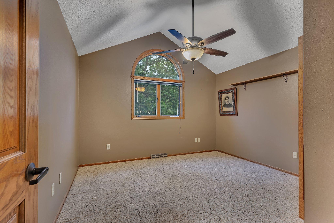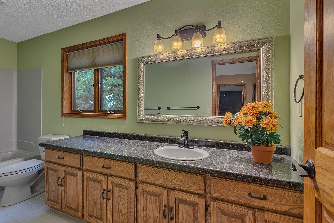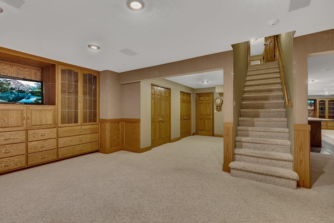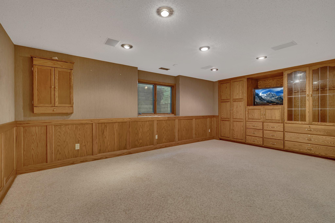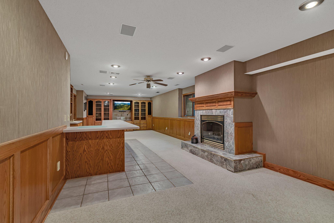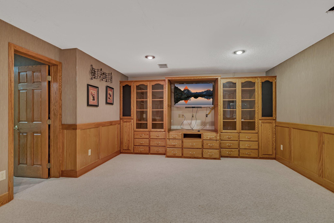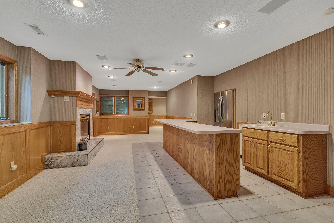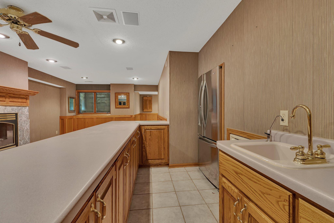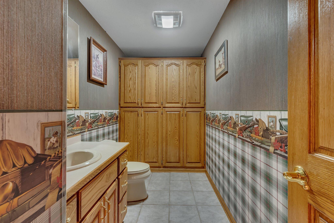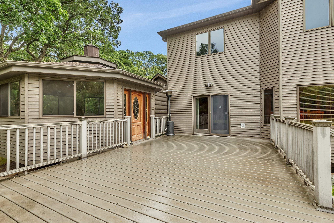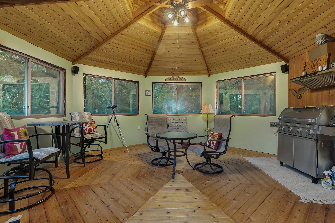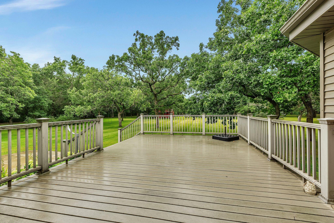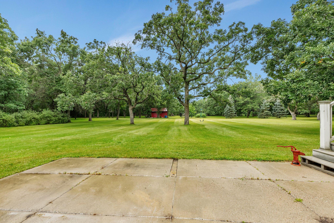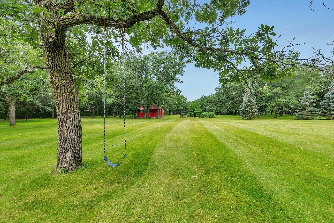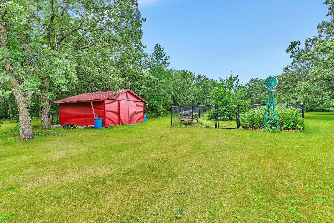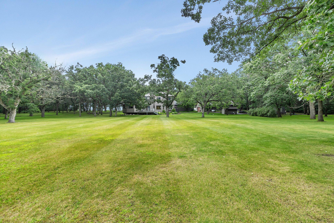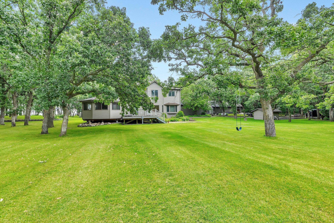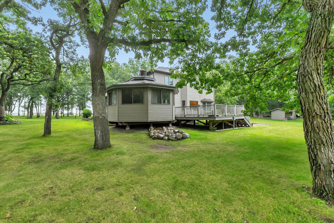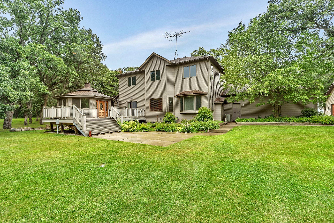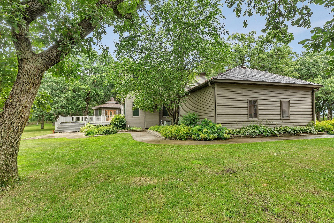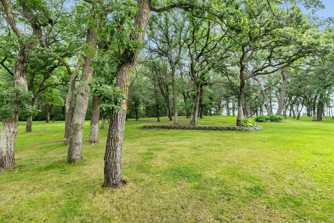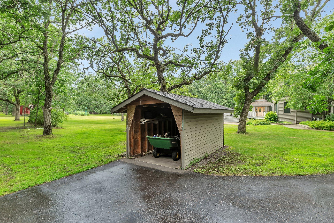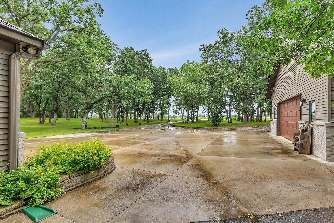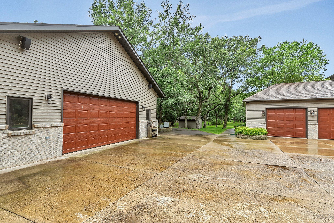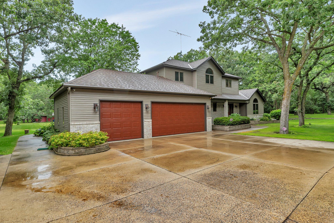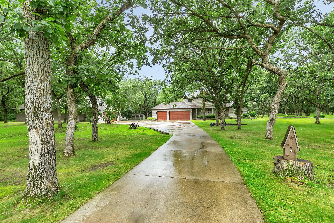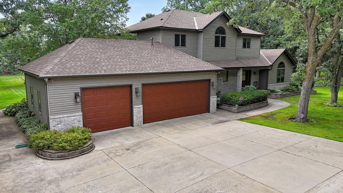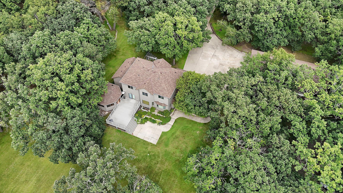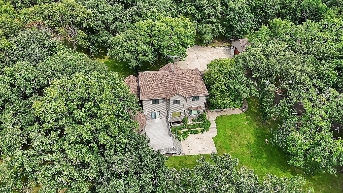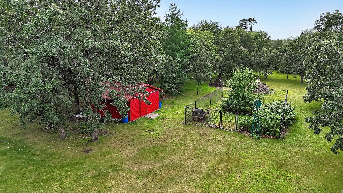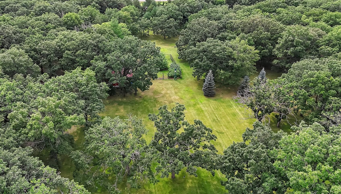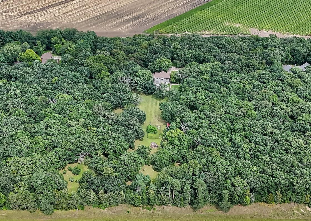
Property Listing
Description
Here is the acreage homesite with extra buildings you have been waiting for! This beautiful two story home sits well off the road on a wooded lot and has seen many significant updates in the past few years including: roof, siding, overhead doors, furnace, kitchen appliances, flooring, water softener, reverse osmosis system, and much more. In addition to the 32x60 ft shop there is now a 20x20 ft garden shed with a 30x50 ft garden with 6 ft high fence next to it. You will love the gazebo that is heated and cooled, and the yard has seen extensive clearing and trimming of trees and landscaping. The home offers an ideal layout with a large living room with vaulted ceiling, open kitchen and dining area, main floor den with fireplace, and main floor laundry. The kitchen has newer Samsung and Bosch stainless steel appliances, a large center island, and plenty of cabinets with granite tops. Most of the main level has newer luxury vinyl plank flooring. There are four large upper level bedrooms, including the primary bedroom with walk in closet and private bath featuring separate tub and shower. The basement offers a massive family room with fireplace and wet bar, and a billiards room. This property really shines outside with a 28x16 ft maintenance free deck next to the gazebo, and a patio overlooking the backyard that appears to be endless. The attached garage is 24x36 ft and is all finished with epoxy floor and the 32x60 heated shop/garage is amazing!Property Information
Status: Active
Sub Type:
List Price: $650,000
MLS#: 6587607
Current Price: $650,000
Address: 5716 Haven Road SE, Saint Cloud, MN 56304
City: Saint Cloud
State: MN
Postal Code: 56304
Geo Lat: 45.485416
Geo Lon: -94.041587
Subdivision:
County: Sherburne
Property Description
Year Built: 1992
Lot Size SqFt: 401623.2
Gen Tax: 4688
Specials Inst: 0
High School: ********
Square Ft. Source:
Above Grade Finished Area:
Below Grade Finished Area:
Below Grade Unfinished Area:
Total SqFt.: 4002
Style: (SF) Single Family
Total Bedrooms: 4
Total Bathrooms: 4
Total Full Baths: 2
Garage Type:
Garage Stalls: 9
Waterfront:
Property Features
Exterior:
Roof:
Foundation:
Lot Feat/Fld Plain: Array
Interior Amenities:
Inclusions: ********
Exterior Amenities:
Heat System:
Air Conditioning:
Utilities:


