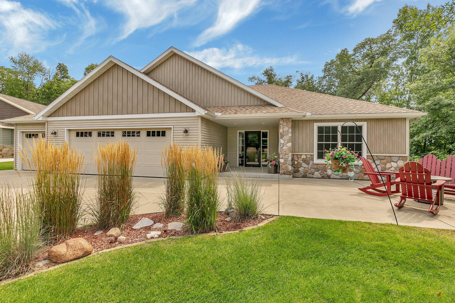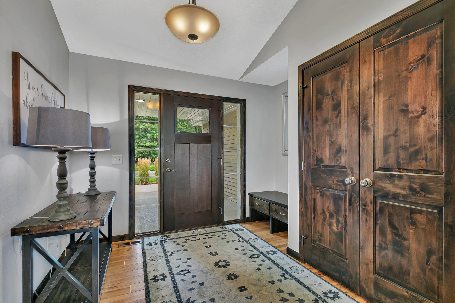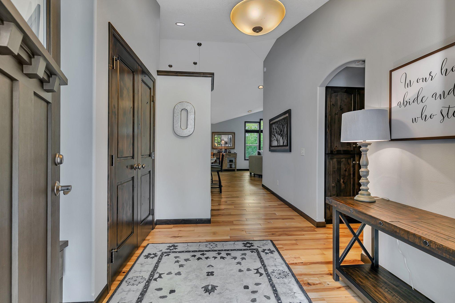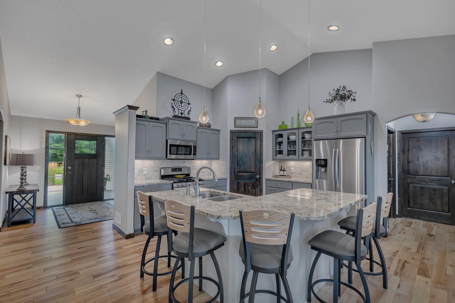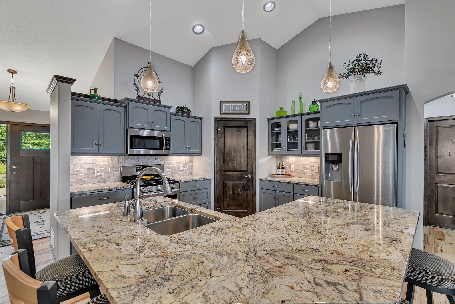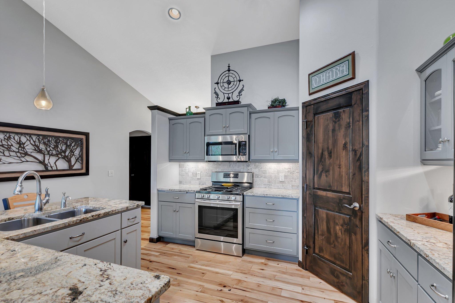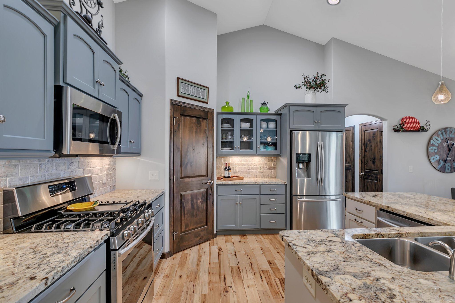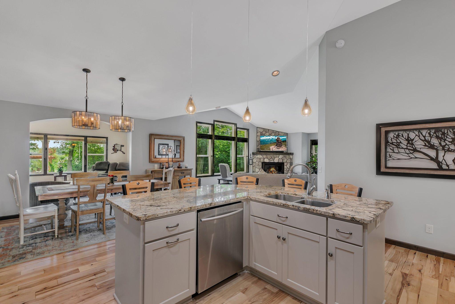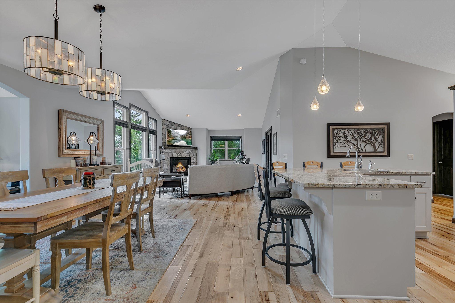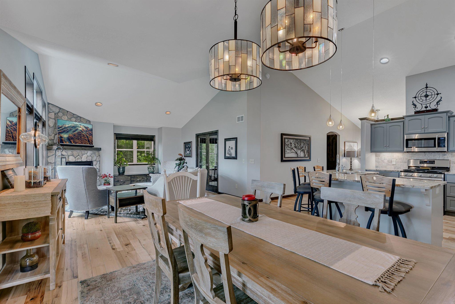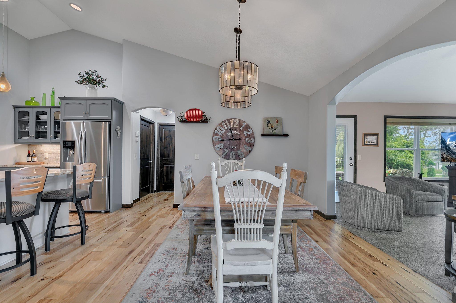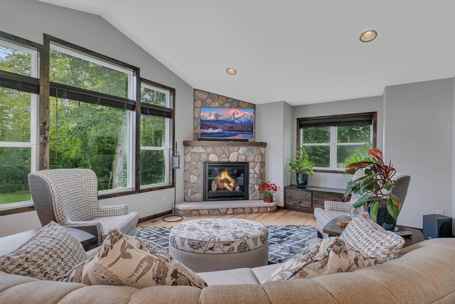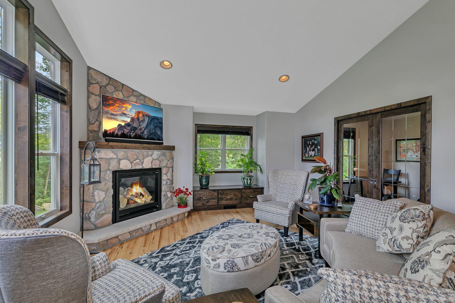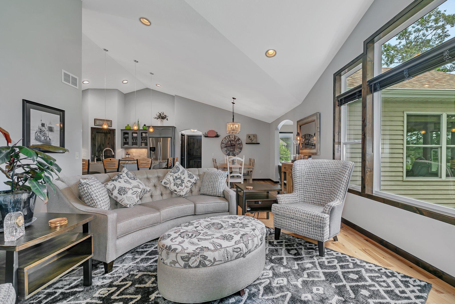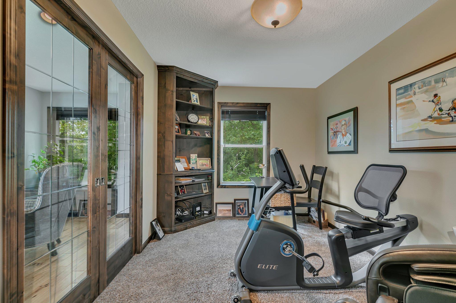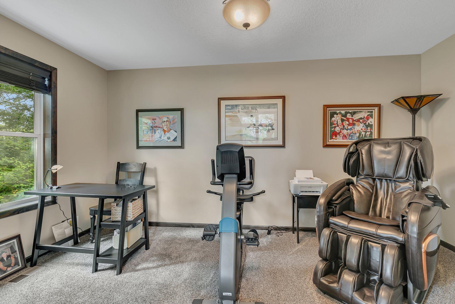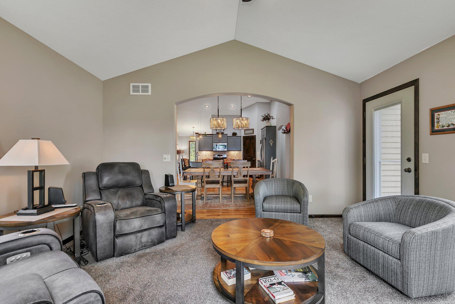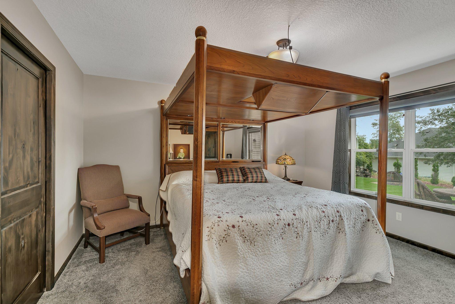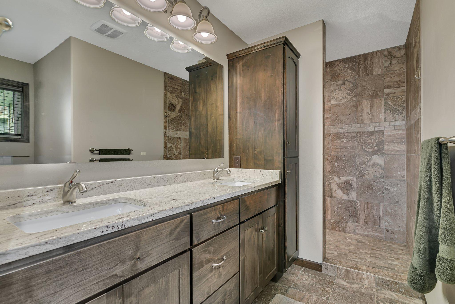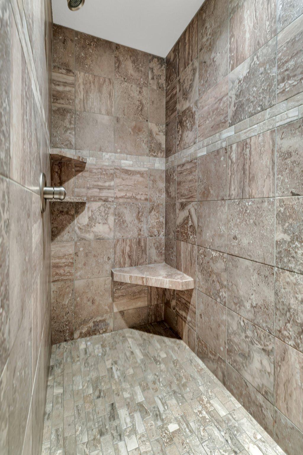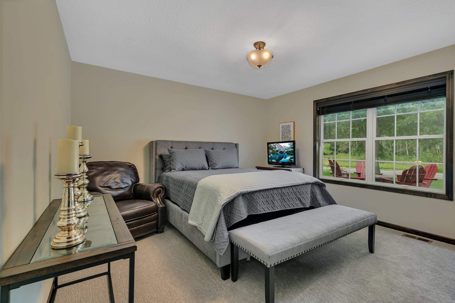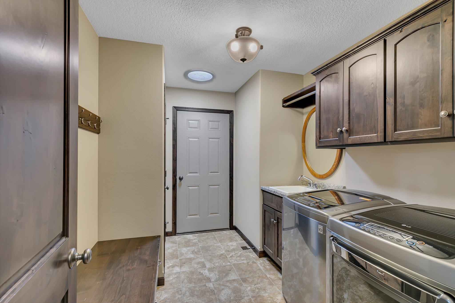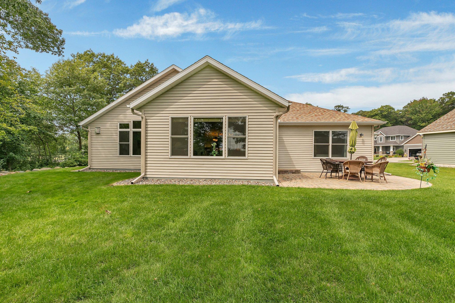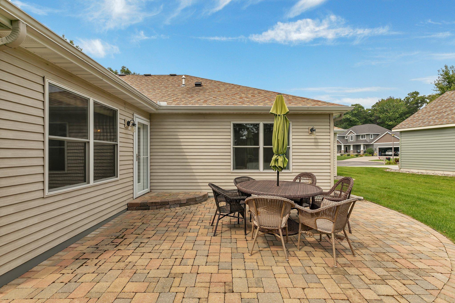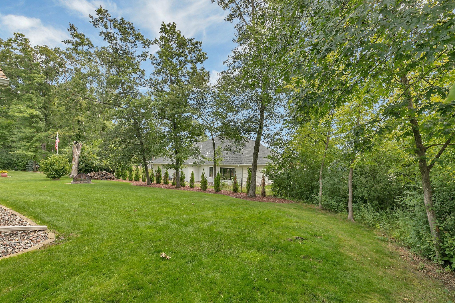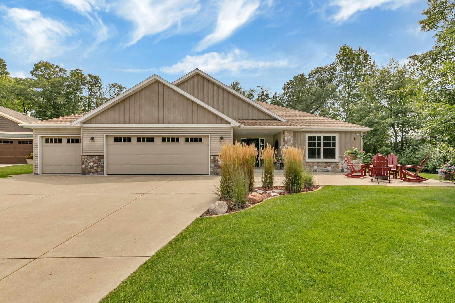
Property Listing
Description
This attractive custom built patio home sits on a one half acre lot in a quiet cul de sac, and offers a huge heated and finished garage, and a basement storage area that is 24x14 ft, with over 6 ft ceiling height! The open floor plan boasts high ceilings, and you will not believe all of the windows! The gorgeous kitchen has hickory flooring, stainless steel appliances, granite counters, tile backsplash, painted cabinets and a walk-in pantry. There is a corner gas fireplace in the living room and plenty of large windows to take advantage of the great views. Next to the dining area is a sunroom, certainly where you will spend most of your time. The primary suite has a walk-in closet and private bath with granite counters on the dual vanities, and a walk-in tile shower. There is a second bedroom and full bath, as well as an office that can be converted into a 3rd bedroom if needed. Outside you will find ideal front and rear patios, and the oversized garage is 36x24 ft, with the end stall 28 ft deep, and it has an overhead screen door! The garage leads to the large basement storage area/storm shelter. There is a sprinkler system for the yard, and the home has steel siding. You will love this south side location, in the popular Sommersby neighborhood.Property Information
Status: Active
Sub Type:
List Price: $525,000
MLS#: 6587602
Current Price: $525,000
Address: 2227 37th Street S, Saint Cloud, MN 56301
City: Saint Cloud
State: MN
Postal Code: 56301
Geo Lat: 45.504658
Geo Lon: -94.191646
Subdivision: Sommersby 2
County: Stearns
Property Description
Year Built: 2015
Lot Size SqFt: 21780
Gen Tax: 5564
Specials Inst: 0
High School: ********
Square Ft. Source:
Above Grade Finished Area:
Below Grade Finished Area:
Below Grade Unfinished Area:
Total SqFt.: 2314
Style: (SF) Single Family
Total Bedrooms: 3
Total Bathrooms: 2
Total Full Baths: 1
Garage Type:
Garage Stalls: 3
Waterfront:
Property Features
Exterior:
Roof:
Foundation:
Lot Feat/Fld Plain: Array
Interior Amenities:
Inclusions: ********
Exterior Amenities:
Heat System:
Air Conditioning:
Utilities:


