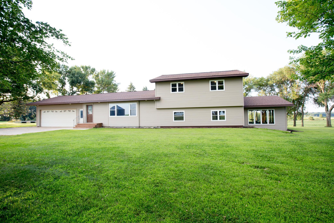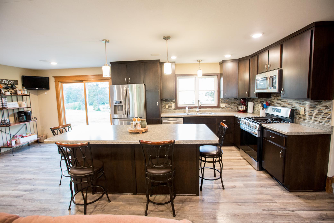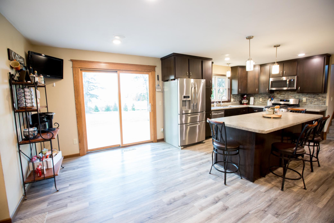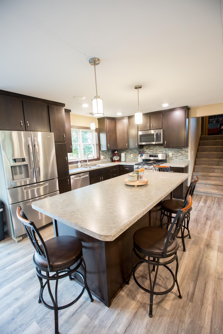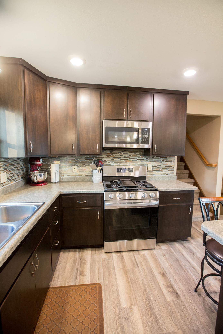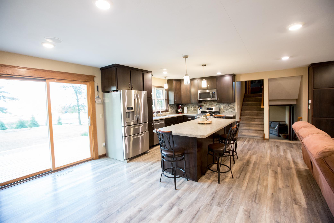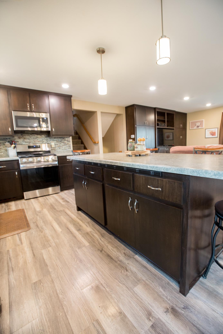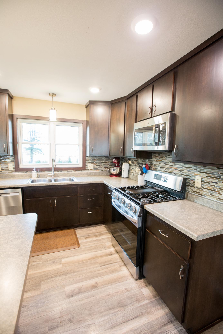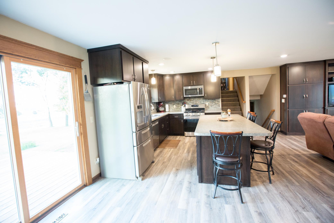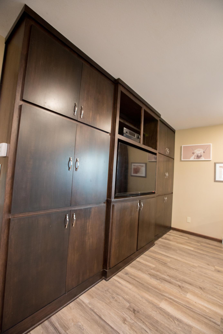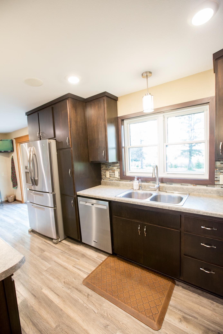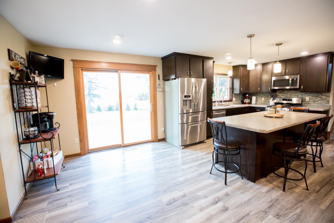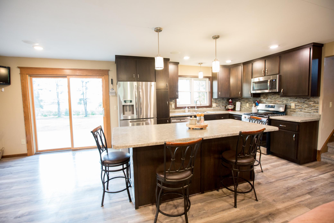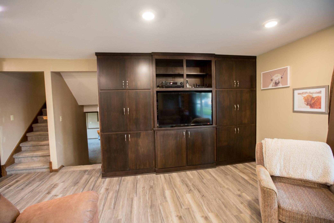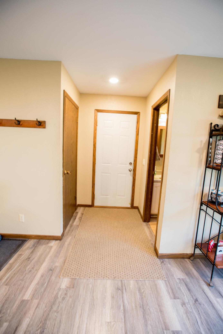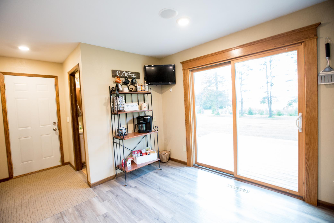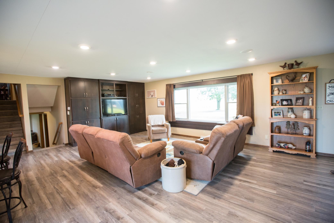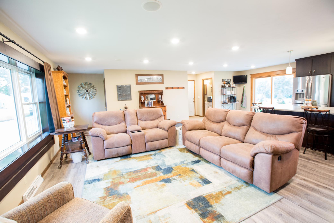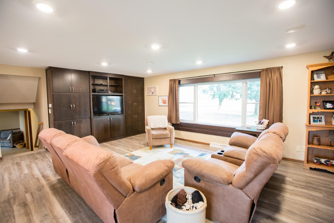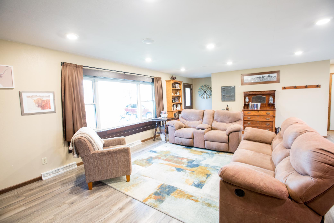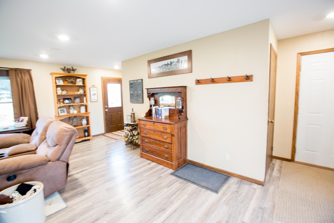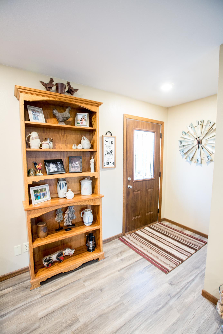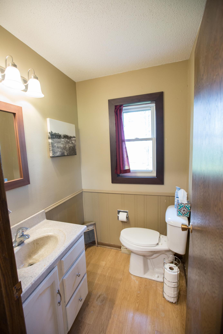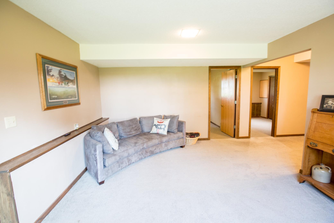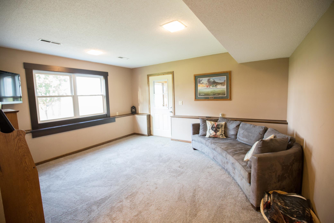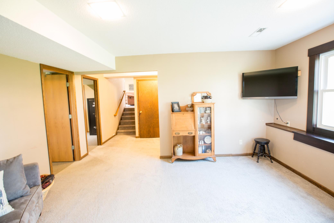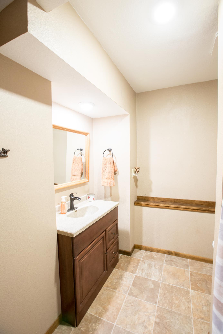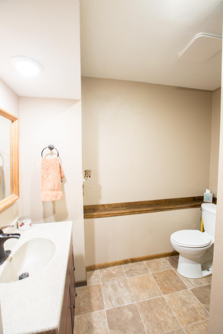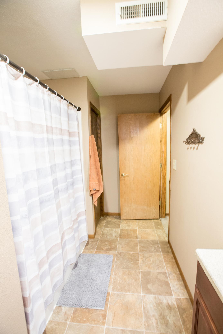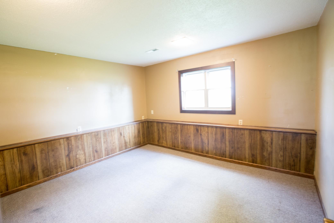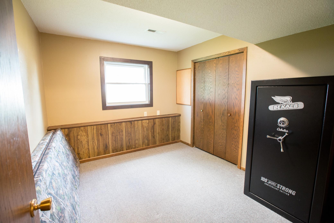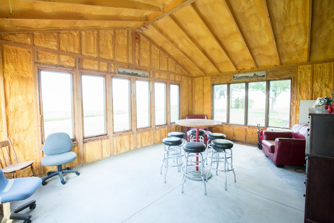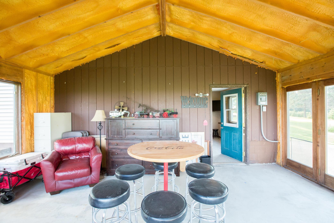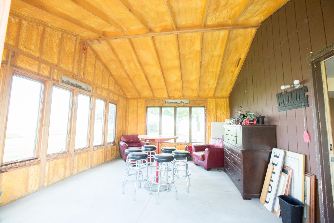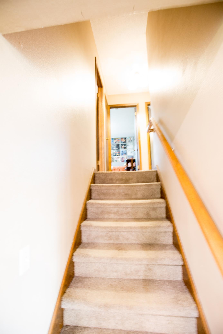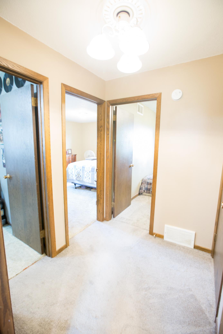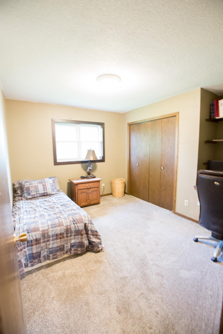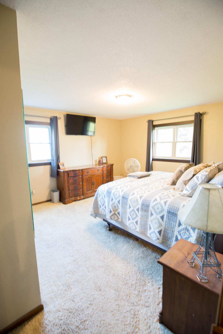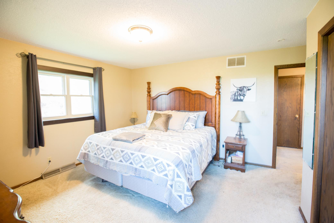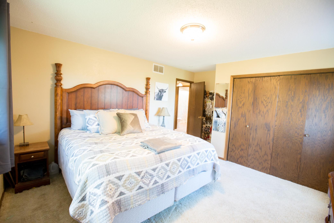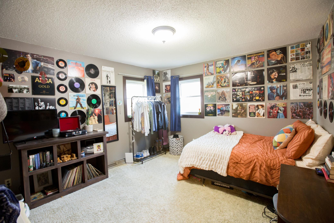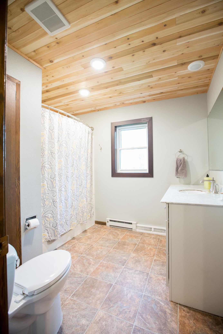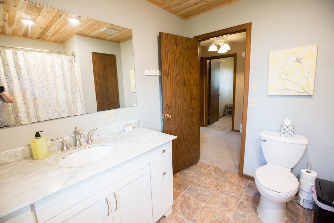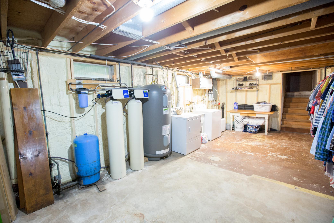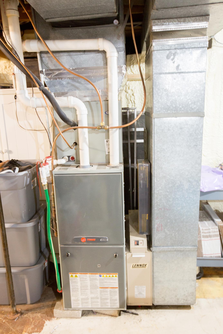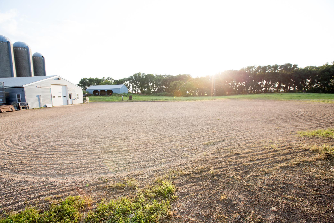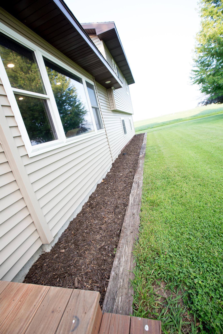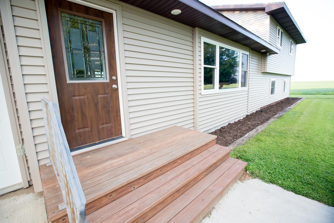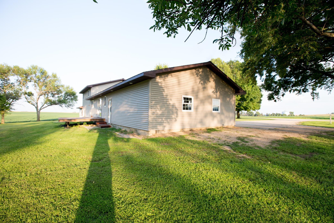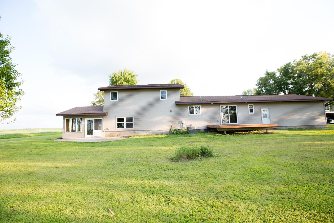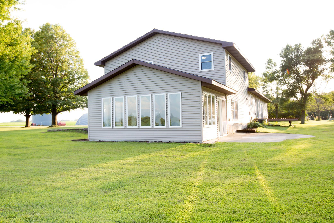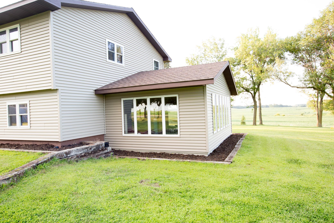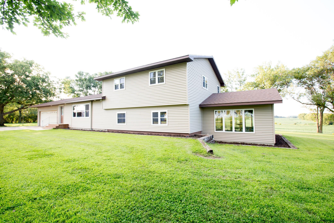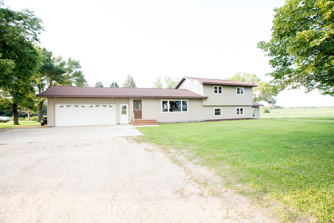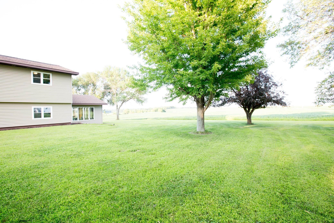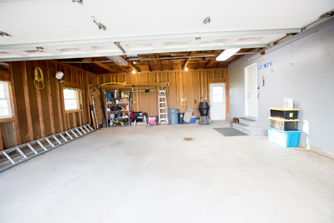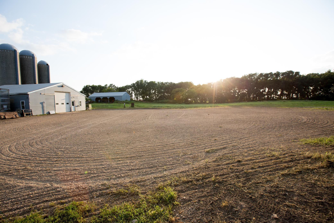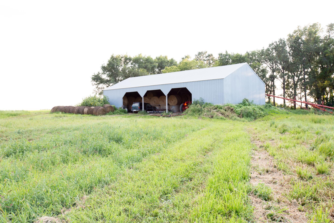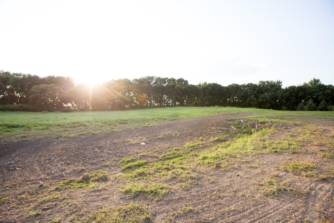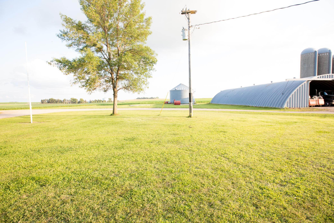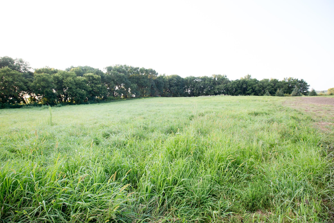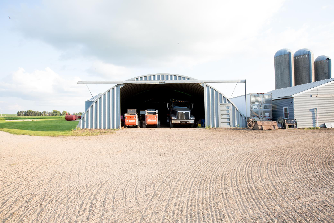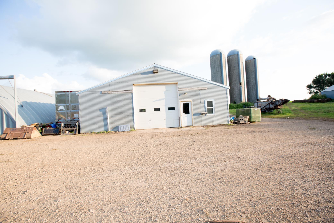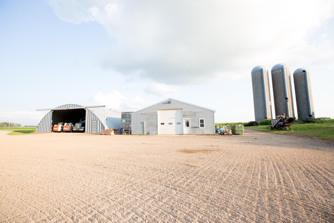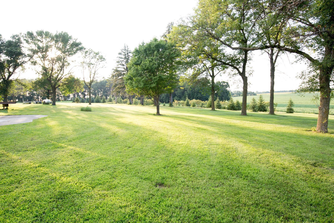
Property Listing
Description
This stunning multi-level home has it all! Offering 5 bedrooms, 3 baths, 11.3 acres & a two car attached garage! The spacious living room & kitchen area offer breathtaking views of the beautiful backyard overlooking LQP river bottom. The updated kitchen offers all new custom maple cabinets with ample storage, showcases modern countertops and wonderful appliances & spacious center island. Right off the kitchen you will find a large patio door leading to a spacious deck perfect for hosting guests. The upper level has a huge master bedroom, two additional bedrooms and a full bath. On the lower level you will find a nice size family room, two bedrooms with full bath, and a beautiful 3 season porch just awaiting your finishing touches! There is a new furnace & a/c unit, marathon hot water heater, 2 reverse osmosis systems and updated electrical throughout. The basement & 3 season porch offers all spray foam insulation. Drain tile has been installed around the entire foundation so you have no worries of water in basement. The property offers a 40x40 heated insulated shop, a 106x52 Quonset machine shed, 38x74 lean two (perfect for horses, or a few livestock if your desire is to have a hobby farm). This property has over 3600 sq feet of living space & lots of outdoor space for everyone has plenty of room to enjoy. Come see why this floorplan is functional, spacious and provides a great place to live! Move right in and enjoy all this farm site has to offer. Call today to schedule your showing!Property Information
Status: Active
Sub Type: Array
List Price: $459,900
MLS#: 6585997
Current Price: $459,900
Address: 2225 361st Avenue, Montevideo, MN 56265
City: Montevideo
State: MN
Postal Code: 56265
Geo Lat: 44.98206
Geo Lon: -95.923644
Subdivision:
County: Lac Qui Parle
Property Description
Year Built: 1976
Lot Size SqFt: 493099.2
Gen Tax: 2438
Specials Inst: 0
High School: ********
Square Ft. Source:
Above Grade Finished Area:
Below Grade Finished Area:
Below Grade Unfinished Area:
Total SqFt.: 2472
Style: (SF) Single Family
Total Bedrooms: 5
Total Bathrooms: 3
Total Full Baths: 2
Garage Type:
Garage Stalls: 2
Waterfront:
Property Features
Exterior:
Roof:
Foundation:
Lot Feat/Fld Plain: Array
Interior Amenities:
Inclusions: ********
Exterior Amenities:
Heat System:
Air Conditioning:
Utilities:



