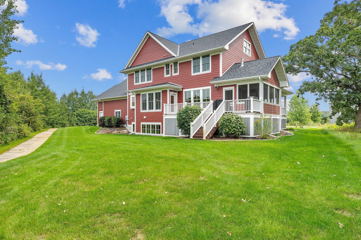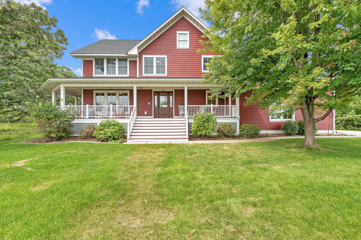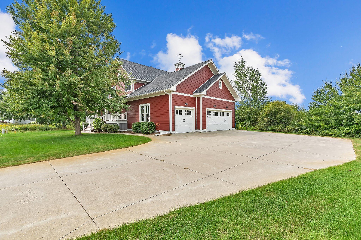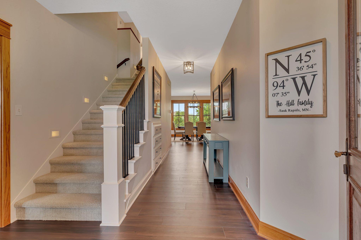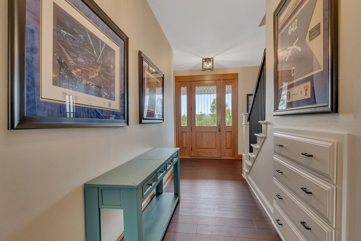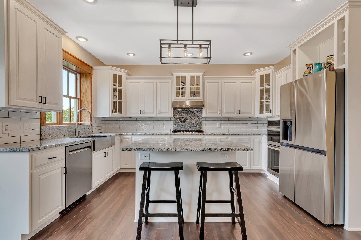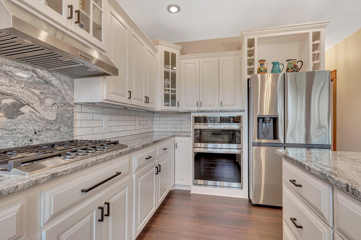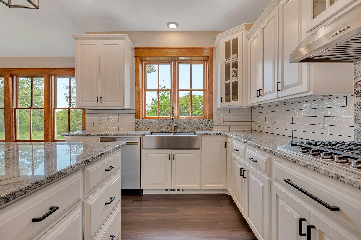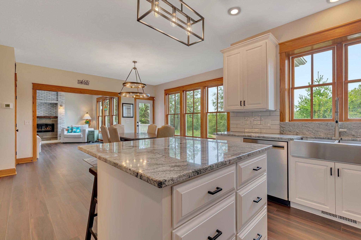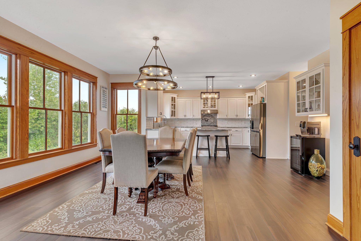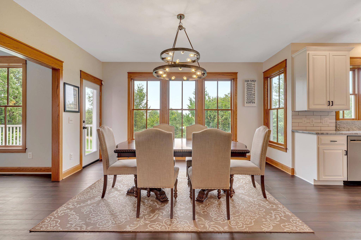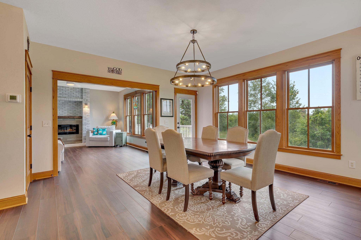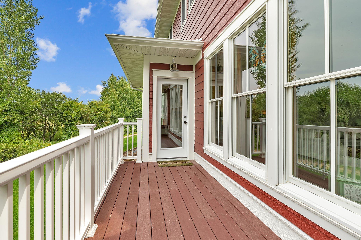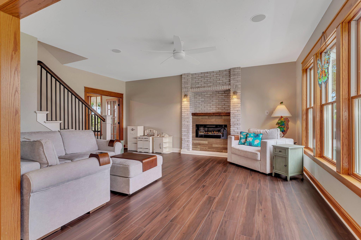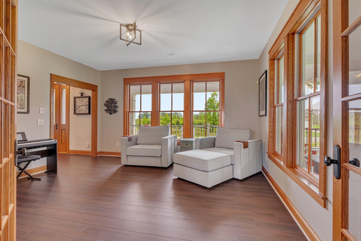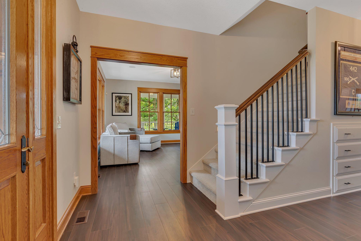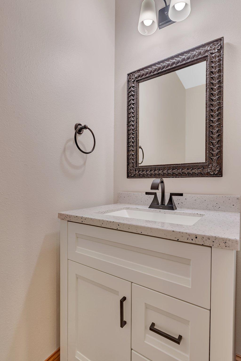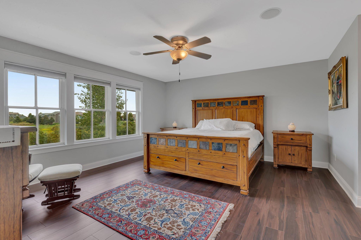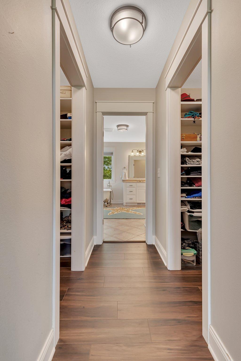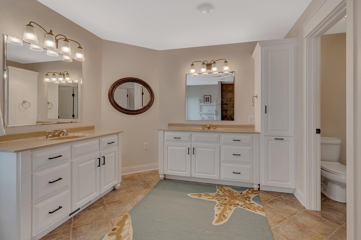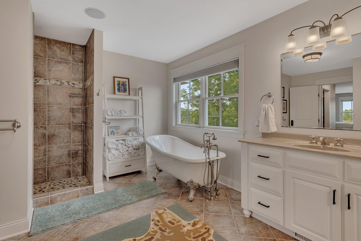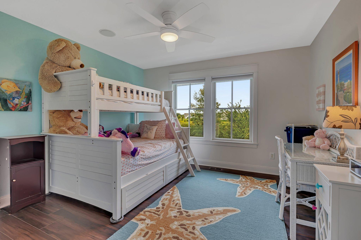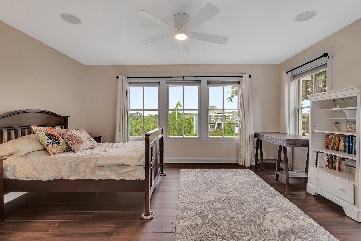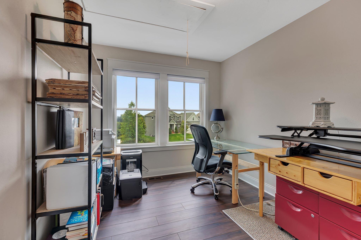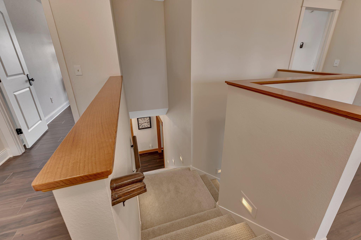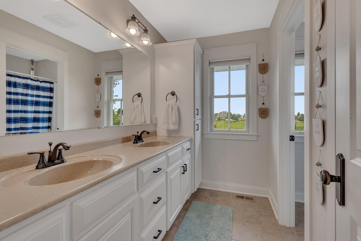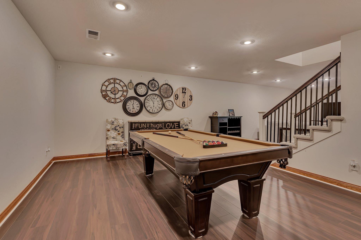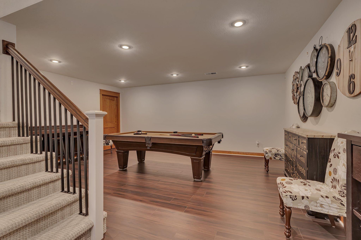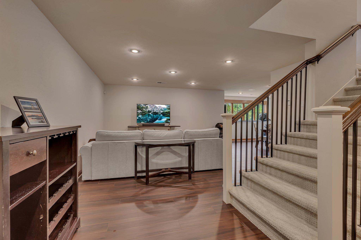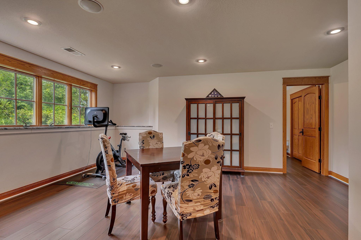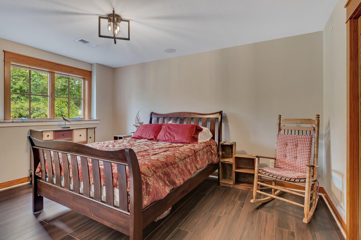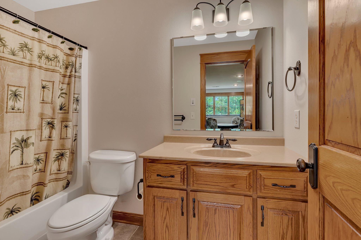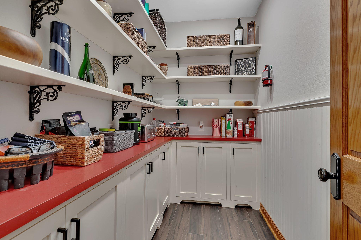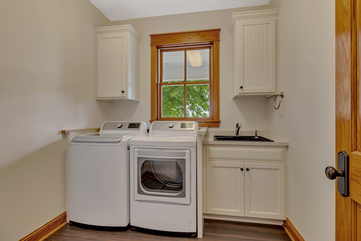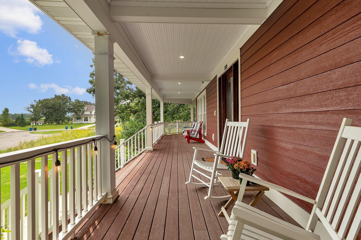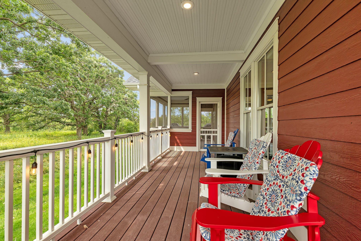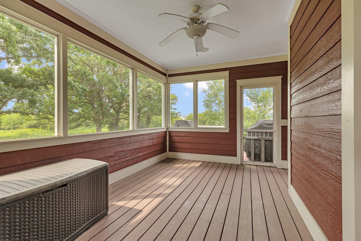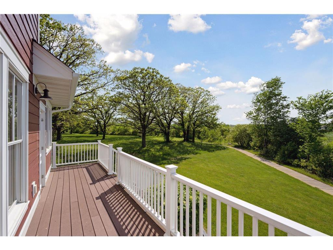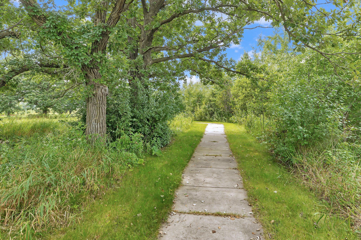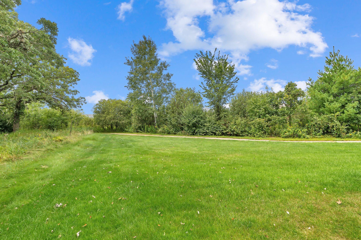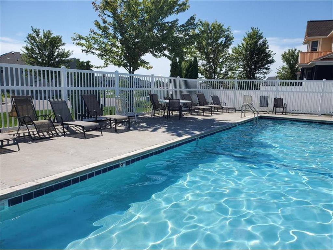
Property Listing
Description
Discover this stunning, newly renovated executive home, available due to the seller’s relocation. This elegant two-story residence boasts 5 bedrooms (including 4 on the upper level), 4 bathrooms, and a 3-stall, insulated, and heated garage. The standout feature is the maintenance-free wraparound porch, perfect for relaxation. Upon entering, you'll be impressed by the extensive updates, including gorgeous new LVP flooring on all three levels, custom staircase railings, and a high-end kitchen remodel. The home is adorned with new lighting, appliances, fresh carpet, and a fresh coat of paint. The master suite is a luxurious retreat, offering a private bathroom with dual walk-in closets, dual vanities, a custom walk-in shower, and a soaking tub. Enjoy the convenience of the main floor laundry, dual staircases, ample storage, and a spacious lower level with a great room. Additional highlights include an energy-efficient geothermal system, a well for irrigation, a screened-in porch, walking paths, a shared pool, and recent updates to the roof, siding, and gutters. Don’t miss the opportunity to make this exceptional home yours.Property Information
Status: Active
Sub Type:
List Price: $779,000
MLS#: 6585747
Current Price: $779,000
Address: 3319 Old Creek Way NE, Sauk Rapids, MN 56379
City: Sauk Rapids
State: MN
Postal Code: 56379
Geo Lat: 45.615169
Geo Lon: -94.126638
Subdivision: Villages Of Creek Side
County: Benton
Property Description
Year Built: 2006
Lot Size SqFt: 13068
Gen Tax: 4798
Specials Inst: 0
High School: ********
Square Ft. Source:
Above Grade Finished Area:
Below Grade Finished Area:
Below Grade Unfinished Area:
Total SqFt.: 4664
Style: (SF) Single Family
Total Bedrooms: 5
Total Bathrooms: 4
Total Full Baths: 3
Garage Type:
Garage Stalls: 3
Waterfront:
Property Features
Exterior:
Roof:
Foundation:
Lot Feat/Fld Plain: Array
Interior Amenities:
Inclusions: ********
Exterior Amenities:
Heat System:
Air Conditioning:
Utilities:


