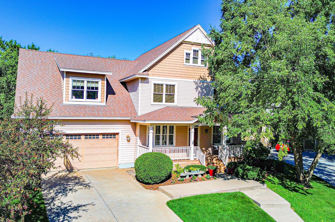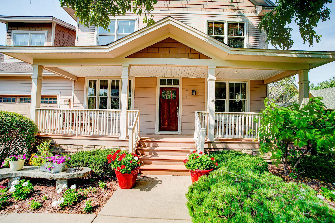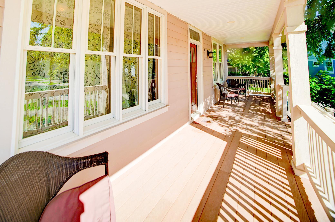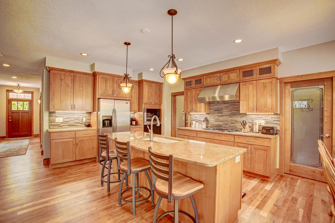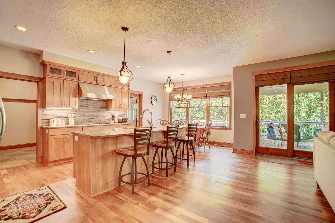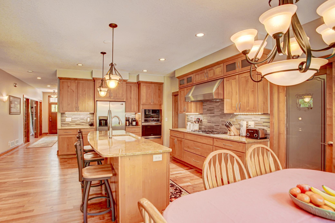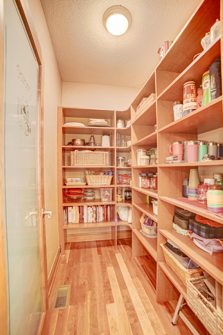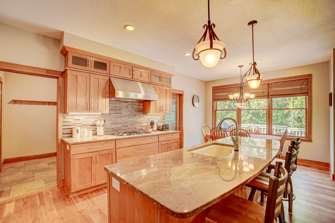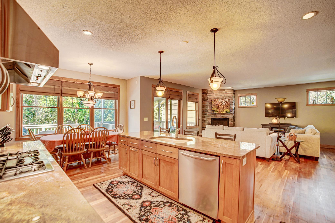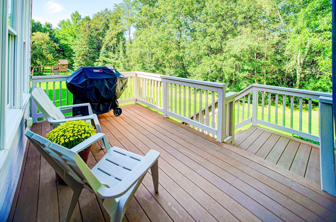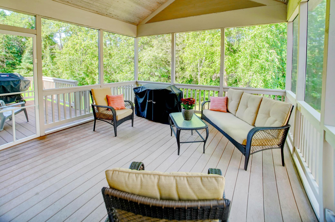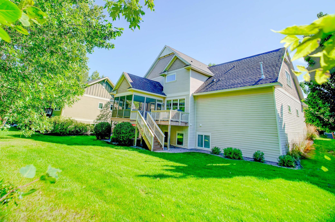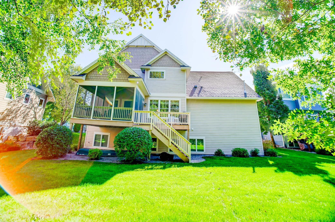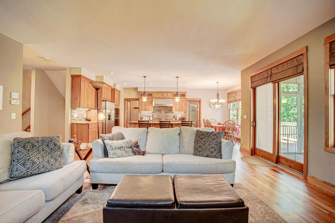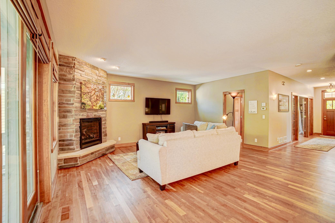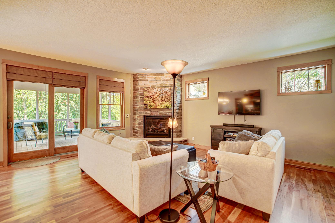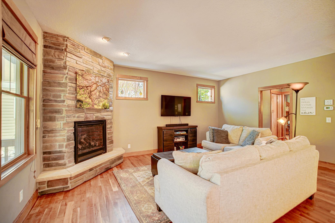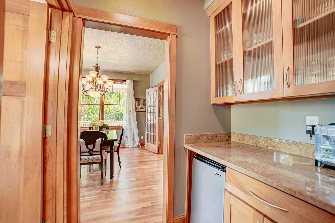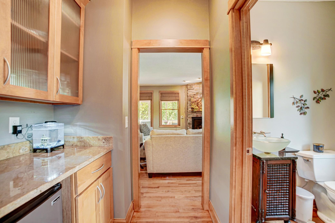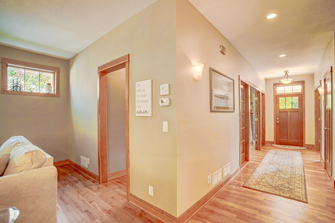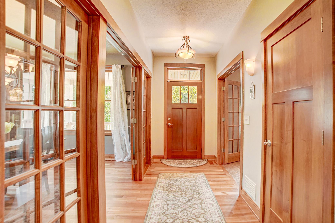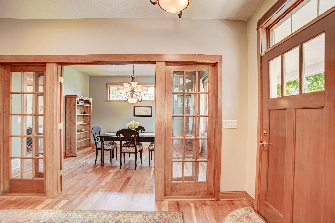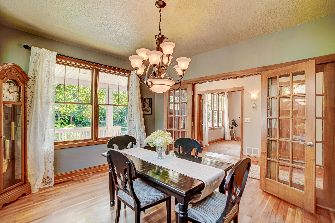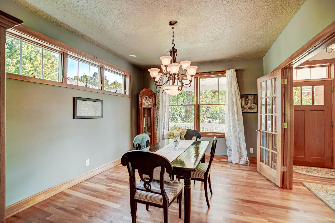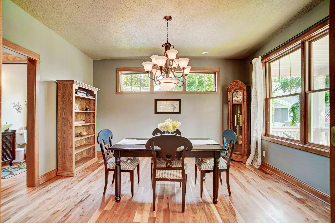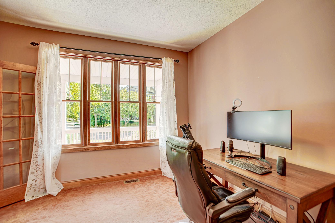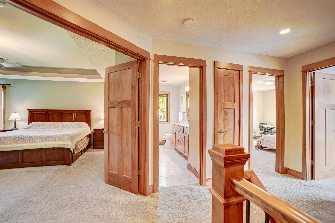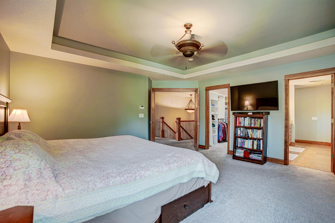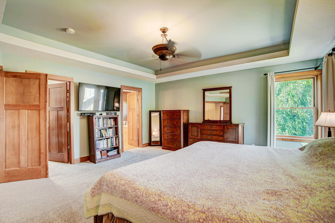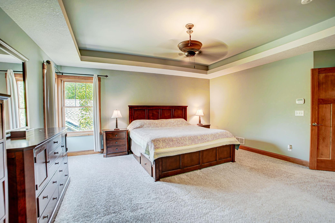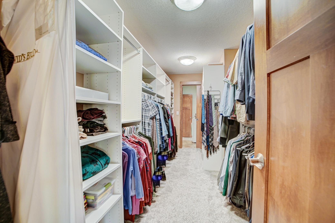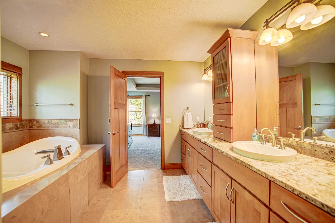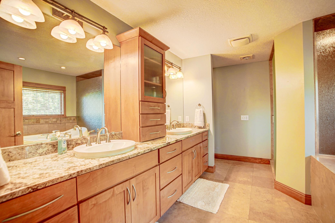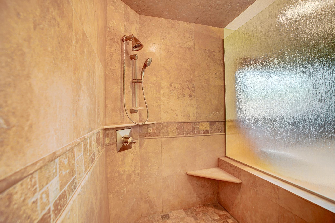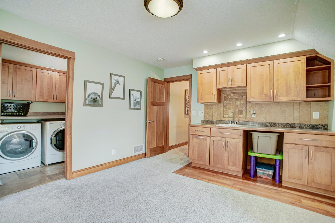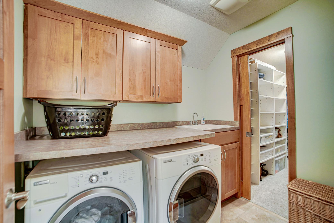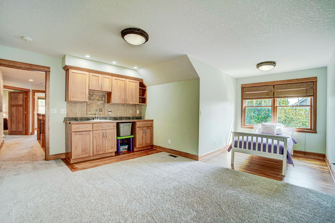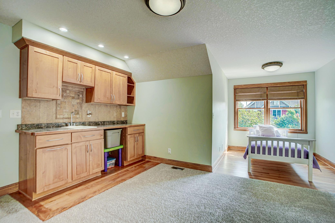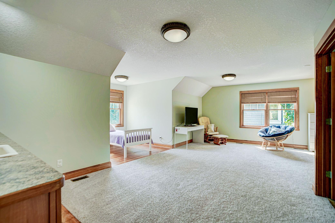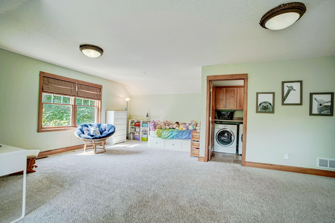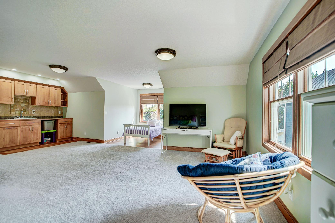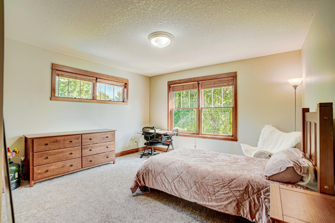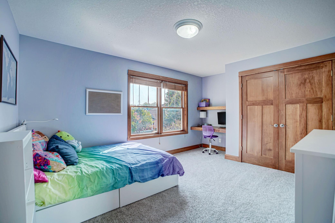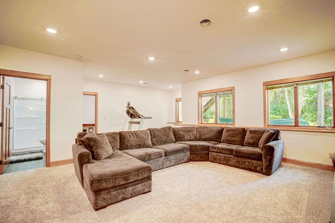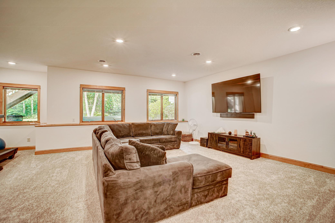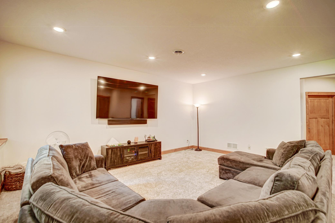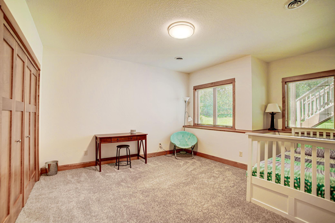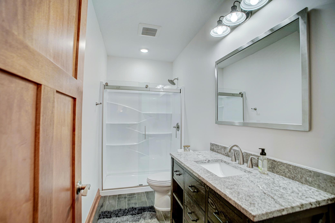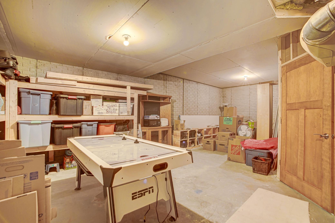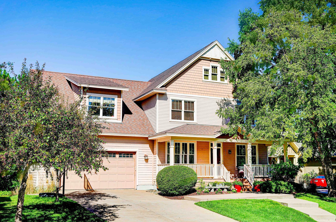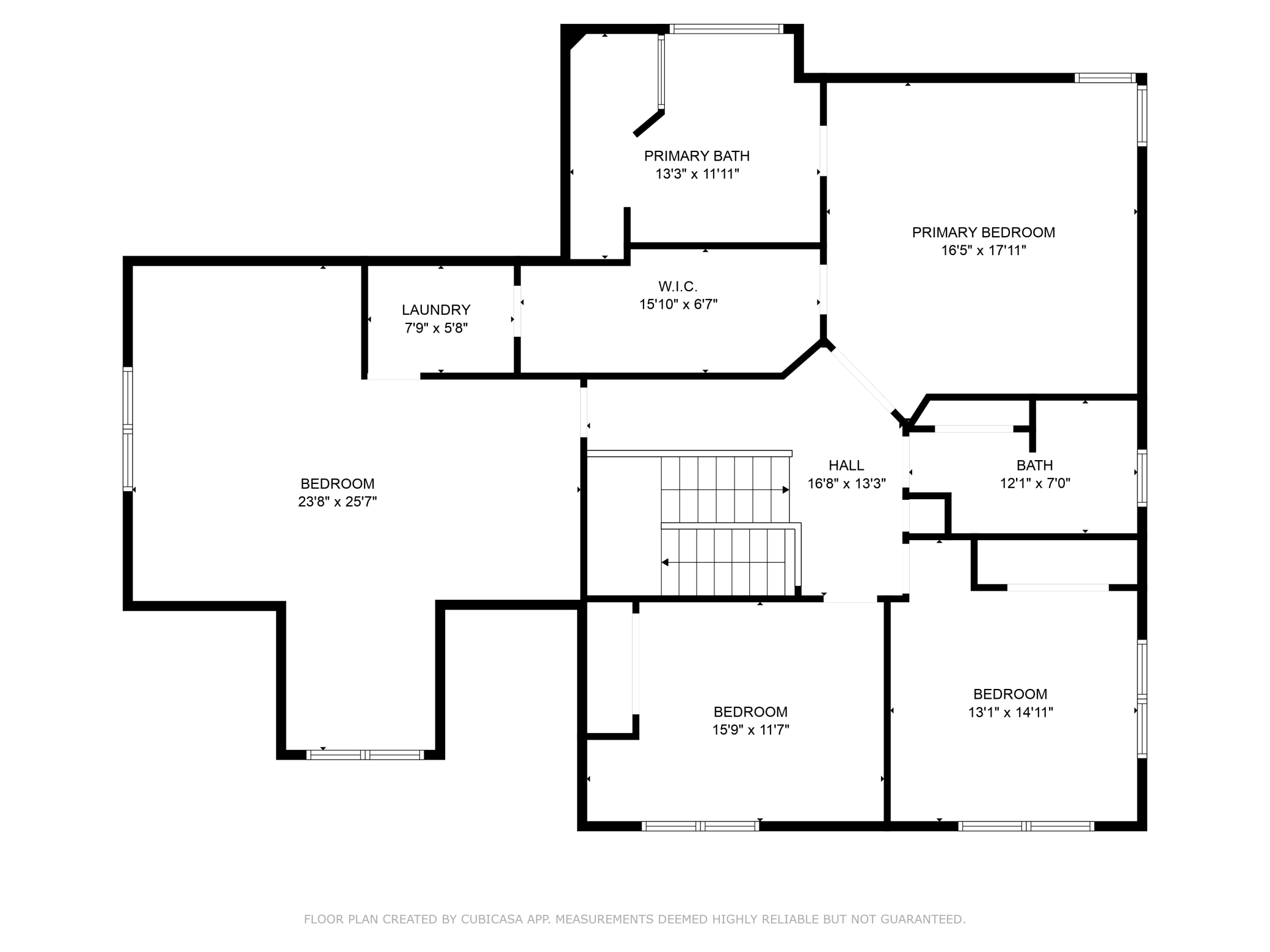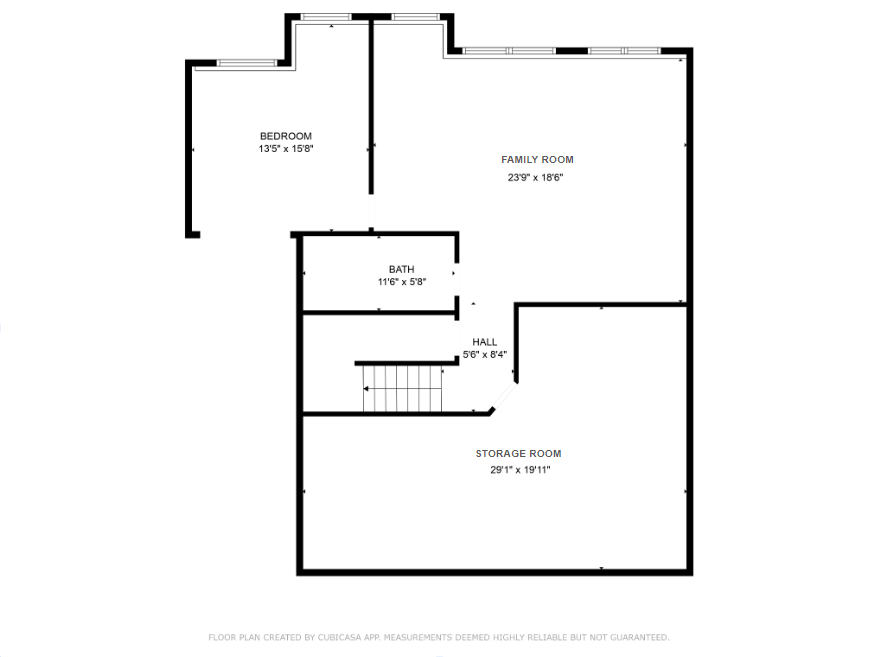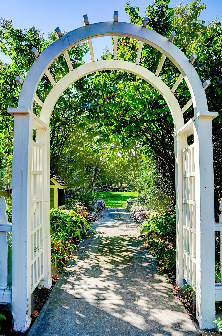
Property Listing
Description
Discover this 2-story Liberty on the Lake home in the Lifestyle Villages Association. Enjoy the convenience of HOA services including lawn care and snow removal. This beautifully designed home offers gorgeous natural woodwork throughout. The main level features hardwood floors and a thoughtfully designed open-concept layout, including a spacious kitchen, a cozy eat-in dining area, and a welcoming living room with a gas fireplace. A 1/2 bath and wet bar adjoin the living room, leading to a formal dining area. At the front of the house, a generous office space awaits. Upstairs, you’ll find four spacious bedrooms. The primary suite is a retreat unto itself, complete with a large walk-in closet and a luxurious bathroom featuring in-floor heating, a jetted tub, double vanities, and a walk-in shower. The sizable bedroom above the garage offers versatility, it could be used as a playroom, workout space, office, guest area, or bedroom. The recently finished basement enhances the home with a large storage room, an expansive family room, a stylish bathroom, and a fifth bedroom. This remarkable home is a true gem—don’t miss your chance to make it yours! The Liberty of the Lake neighborhood was thoughtfully designed with a vision to foster a strong sense of community. Sidewalks, walking paths, open spaces, and vibrant playgrounds were intentionally integrated to bring neighbors together and encourage connection. This commitment to building community extended to the home designs, featuring welcoming front porches that provide residents with inviting spaces for casual conversations and friendly interactions.Property Information
Status: Active
Sub Type:
List Price: $685,000
MLS#: 6585058
Current Price: $685,000
Address: 614 Eben Court, Stillwater, MN 55082
City: Stillwater
State: MN
Postal Code: 55082
Geo Lat: 45.048719
Geo Lon: -92.862351
Subdivision: Liberty On Lake Add 02
County: Washington
Property Description
Year Built: 2007
Lot Size SqFt: 8712
Gen Tax: 8776
Specials Inst: 0
High School: ********
Square Ft. Source:
Above Grade Finished Area:
Below Grade Finished Area:
Below Grade Unfinished Area:
Total SqFt.: 4710
Style:
Total Bedrooms: 5
Total Bathrooms: 4
Total Full Baths: 2
Garage Type:
Garage Stalls: 3
Waterfront:
Property Features
Exterior:
Roof:
Foundation:
Lot Feat/Fld Plain: Array
Interior Amenities:
Inclusions: ********
Exterior Amenities:
Heat System:
Air Conditioning:
Utilities:


