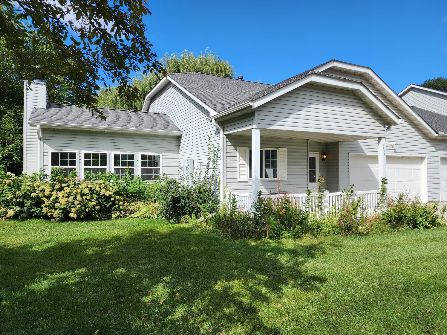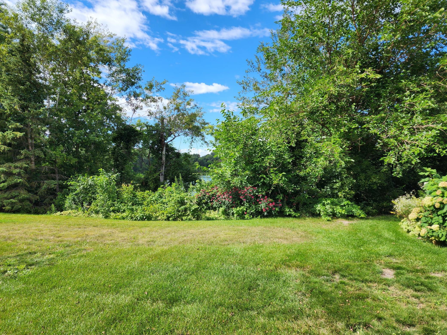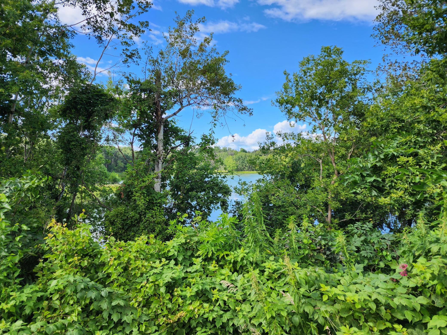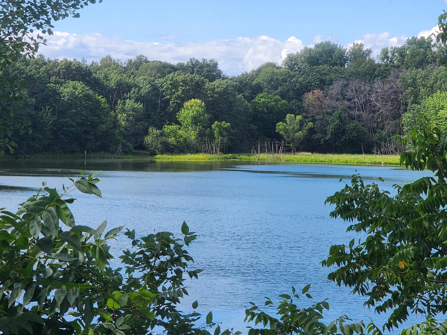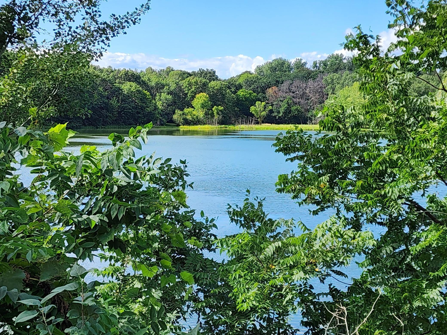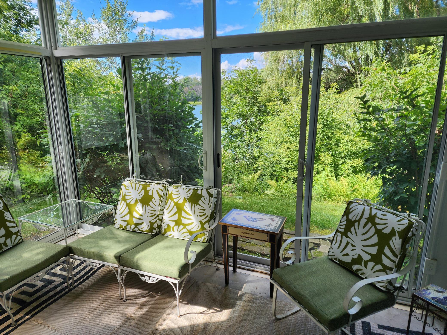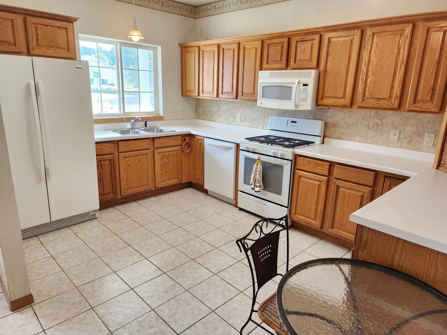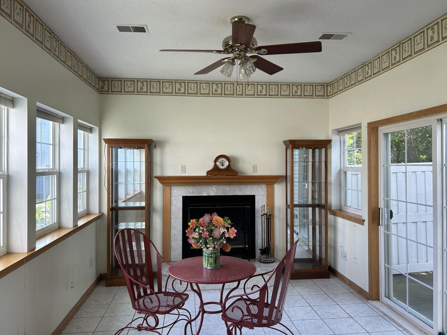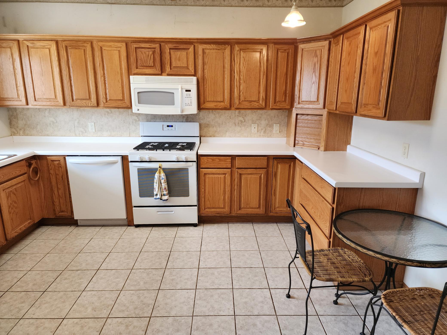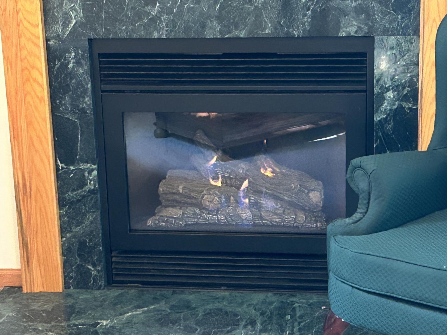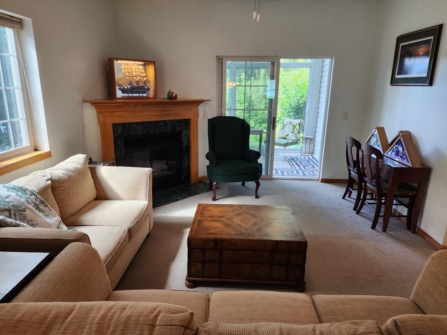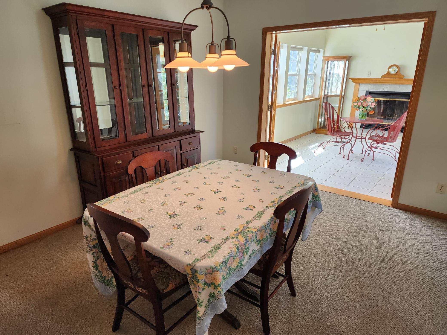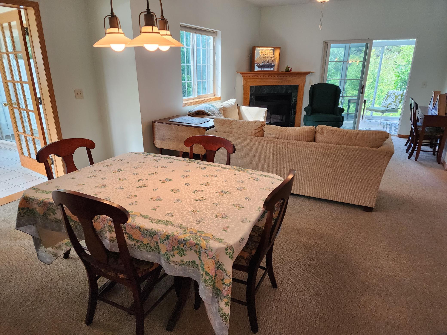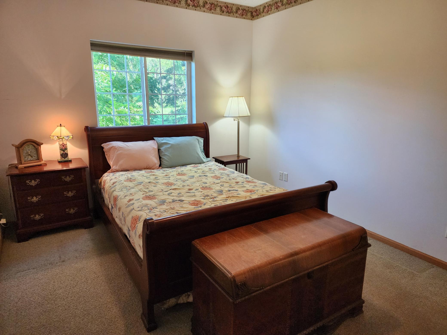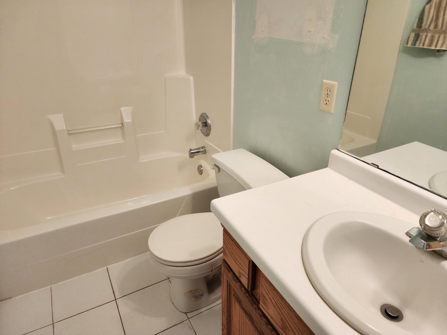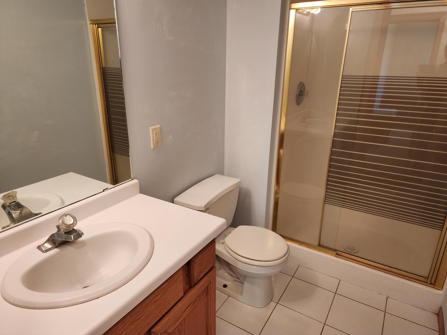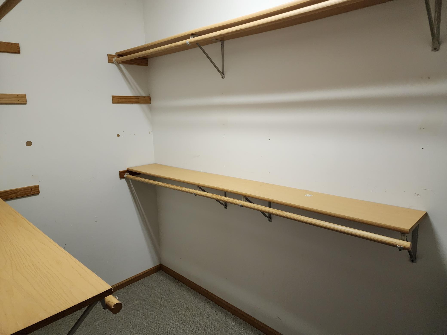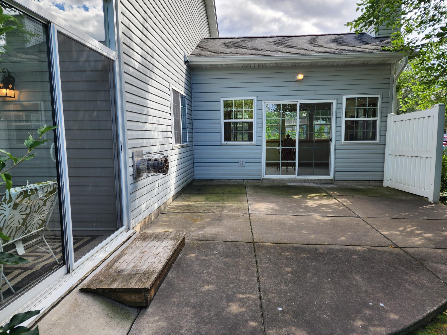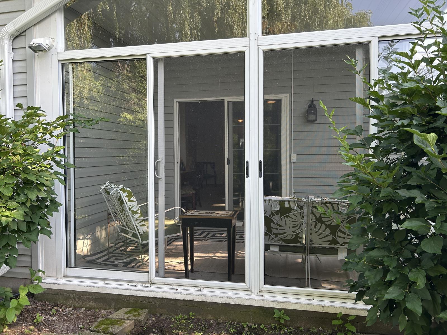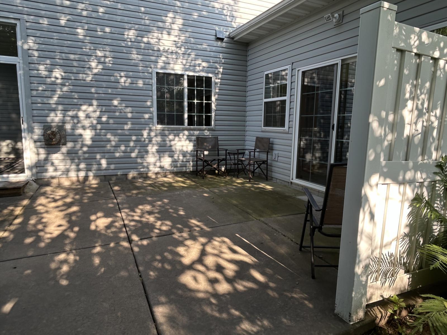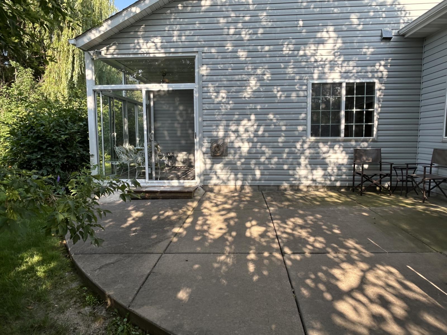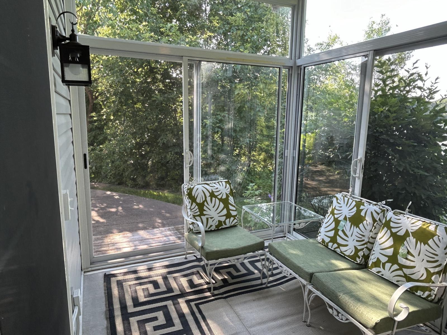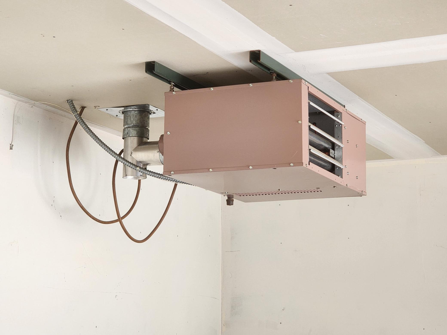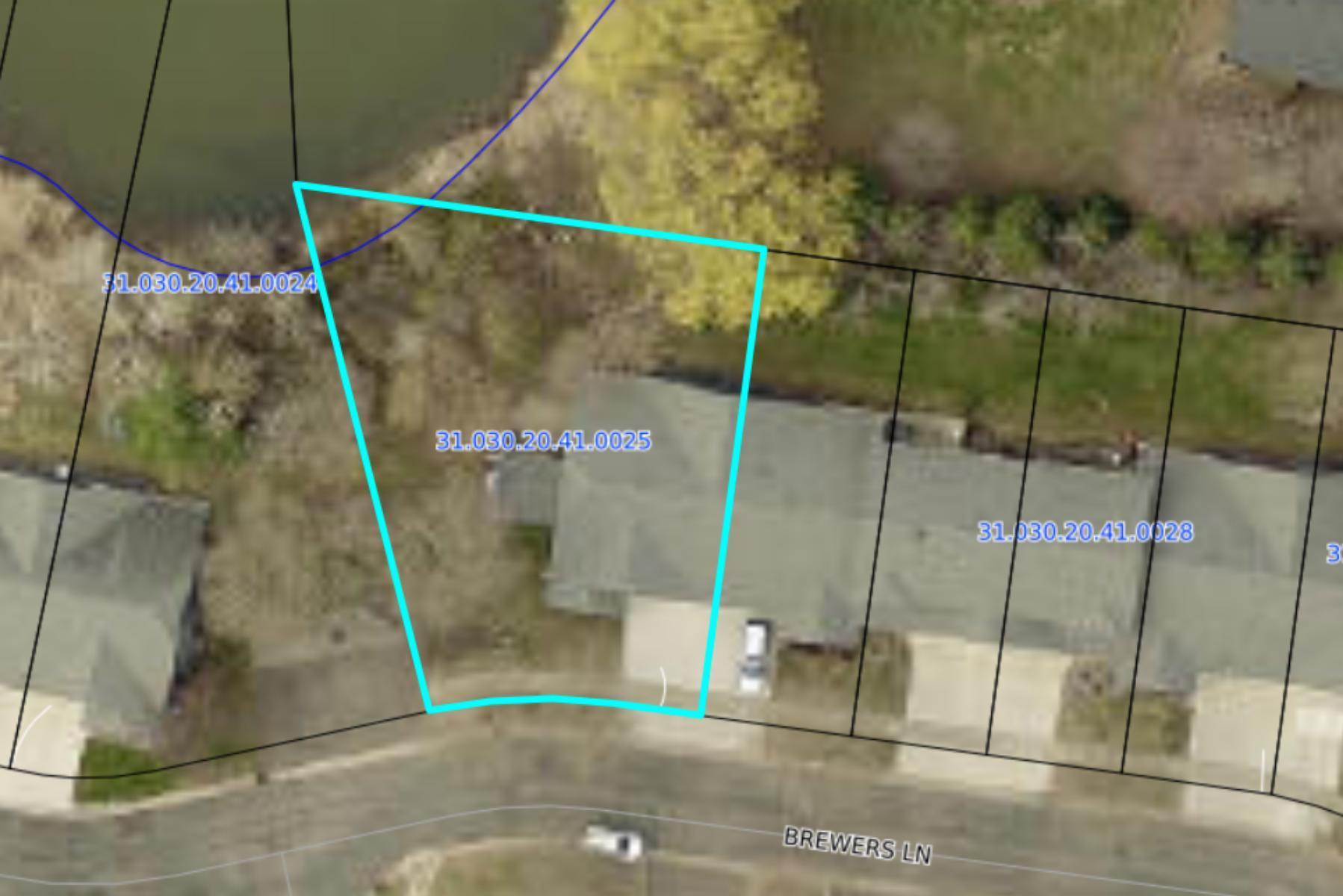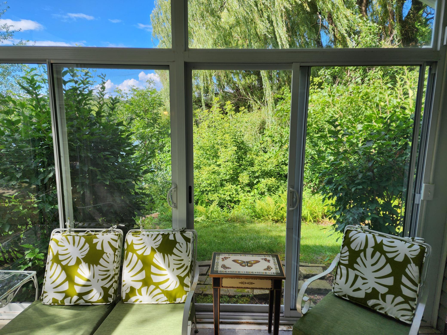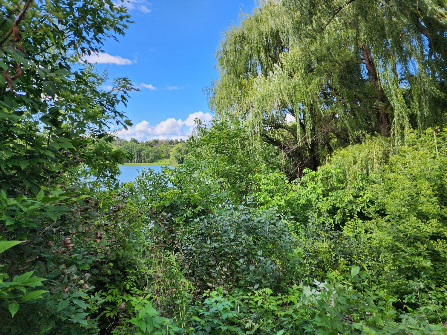
Property Listing
Description
Built in 2000. This one owner townhome is situated in a lovely, quiet neighborhood, yet convenient to shopping, walking trails and all the charm that Stillwater has to offer! This one level townhome is the former builder's model. At 1,406 Sq. Ft., this is the largest single level townhome in the neighborhood. It's an end unit with pond views and has 2 custom rooms that other units don't have! The 4-season sunroom has a wood burning fireplace with custom surround. Off the living room you'll find the 3-season solarium fully enclosed with sliding glass doors. Each has a ceiling fan for a cool breeze! Both rooms have pond views and share a large patio for entertaining. Very spacious feel with 9-foot ceilings throughout! Two bedrooms including master suite with private full bath, plus extra-large walk-in closet! 2nd bedroom with 3/4 bath just across the hall. Laundry is conveniently located off the kitchen. Large, open living/dining room has corner gas fireplace with custom surround and ceiling fan. Spacious kitchen features plenty of cabinet and counter space, built in over range microwave/fan and newer dishwasher. Easy care ceramic tile floors in entry, 4-season sunroom, kitchen & both bathrooms. Furnace replaced in 2014 with inspection and tune up 2019. Attached 2 car garage is both insulated & heated. Beautifully landscaped and private lot!Property Information
Status: Active
Sub Type:
List Price: $350,000
MLS#: 6584665
Current Price: $350,000
Address: 2858 Brewers Lane, Stillwater, MN 55082
City: Stillwater
State: MN
Postal Code: 55082
Geo Lat: 45.040929
Geo Lon: -92.845018
Subdivision: Long Lake Villas
County: Washington
Property Description
Year Built: 2000
Lot Size SqFt: 9874
Gen Tax: 3820
Specials Inst: 0
High School: ********
Square Ft. Source:
Above Grade Finished Area:
Below Grade Finished Area:
Below Grade Unfinished Area:
Total SqFt.: 1406
Style: (TH) Side x Side
Total Bedrooms: 2
Total Bathrooms: 2
Total Full Baths: 1
Garage Type:
Garage Stalls: 2
Waterfront:
Property Features
Exterior:
Roof:
Foundation:
Lot Feat/Fld Plain: Array
Interior Amenities:
Inclusions: ********
Exterior Amenities:
Heat System:
Air Conditioning:
Utilities:


