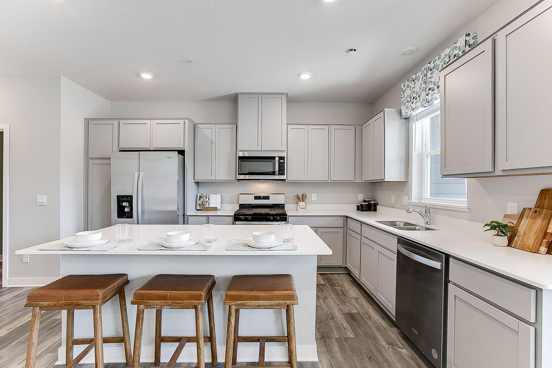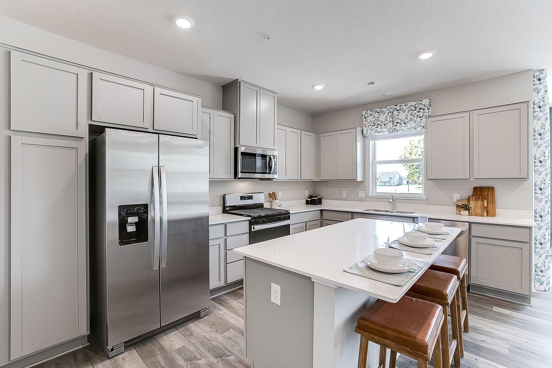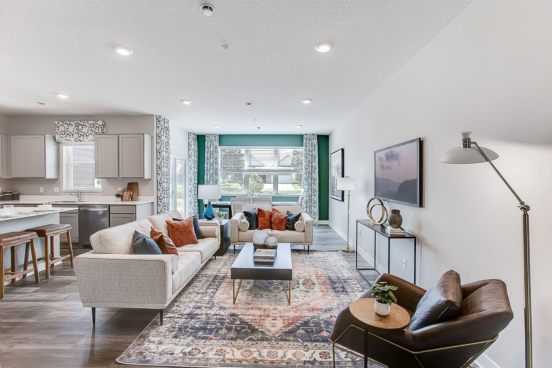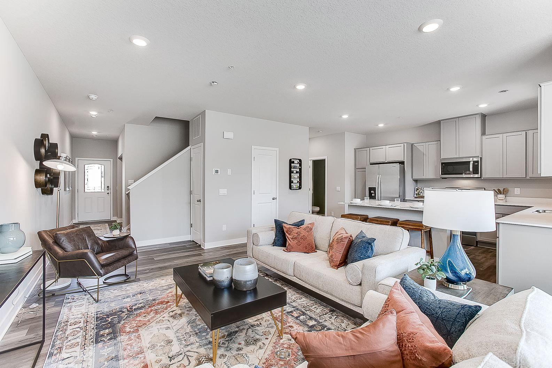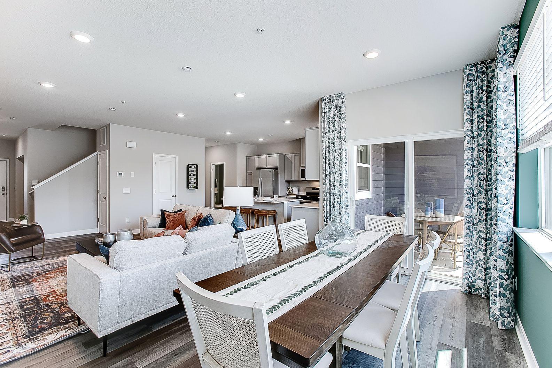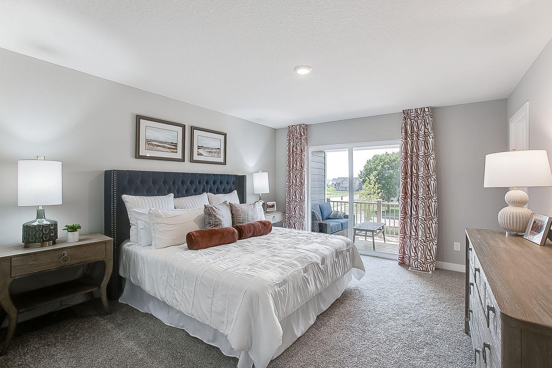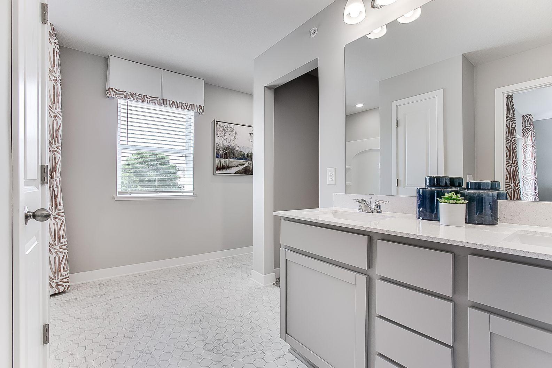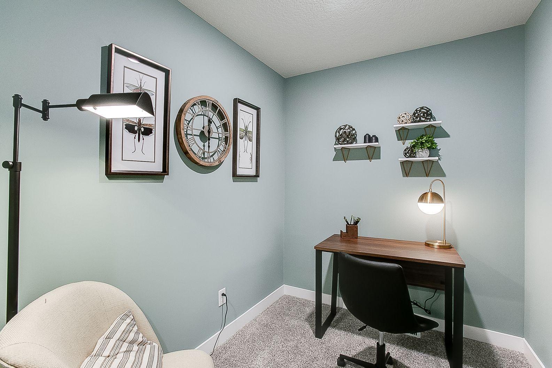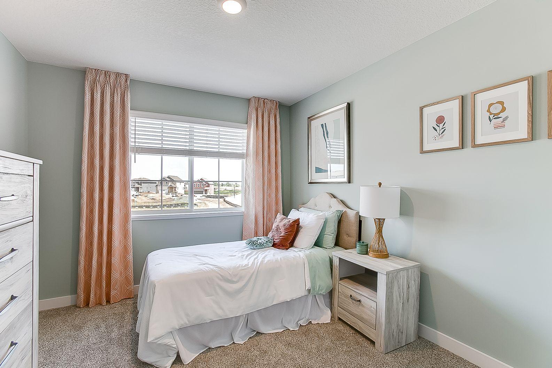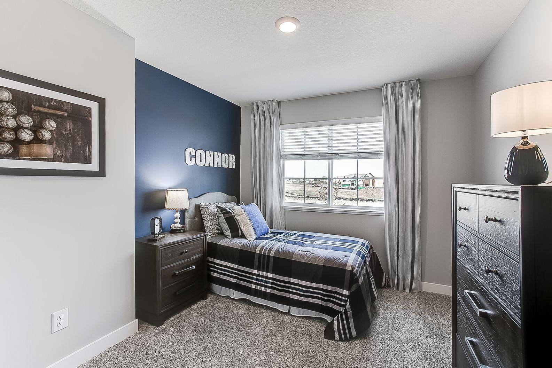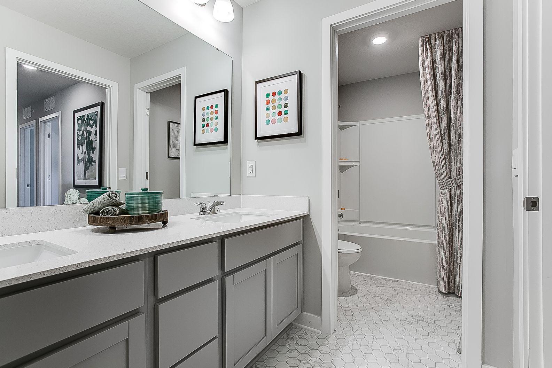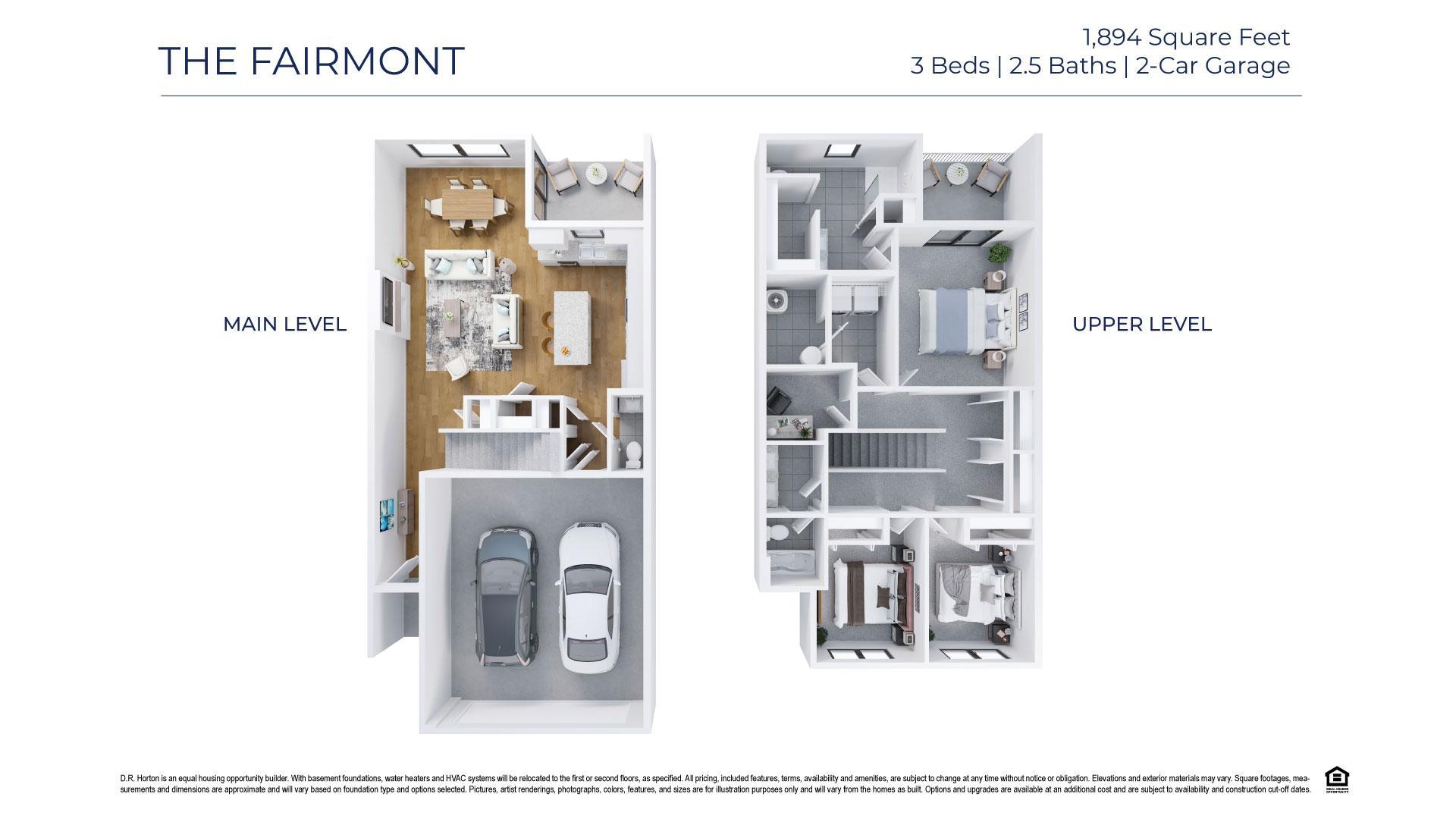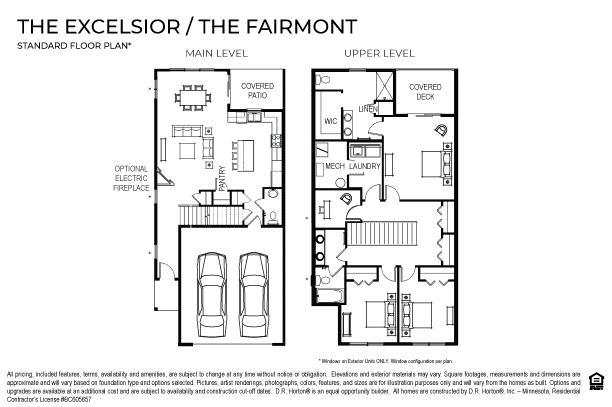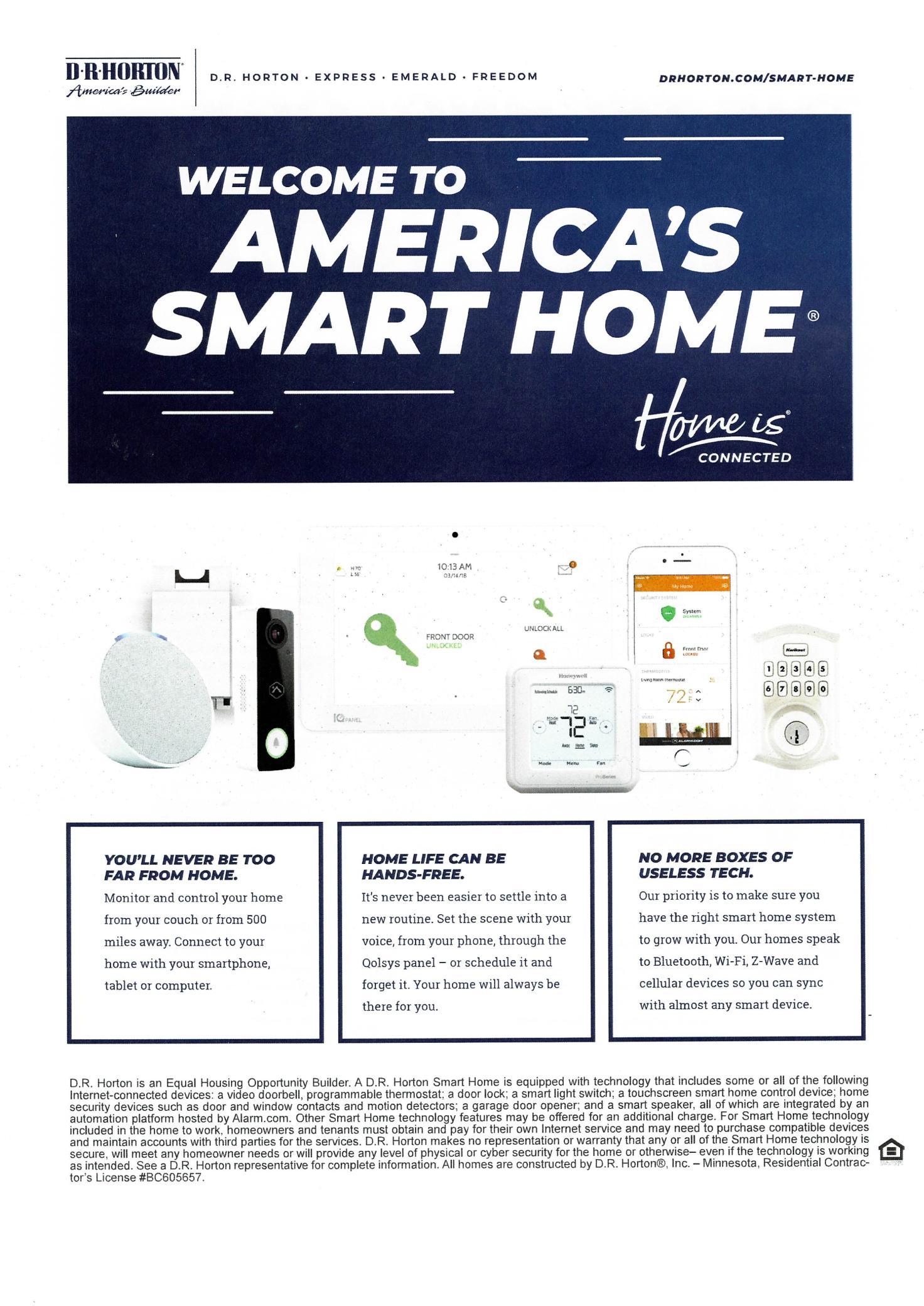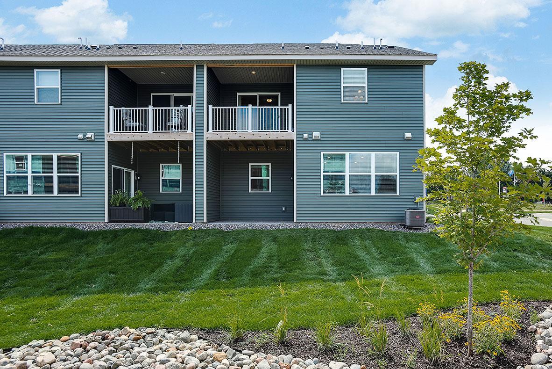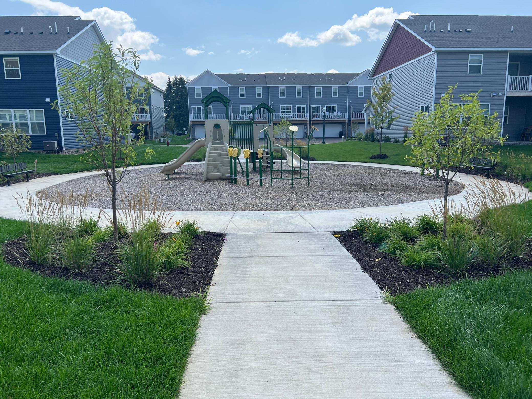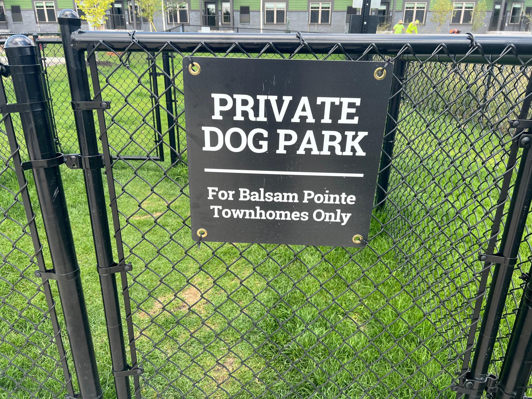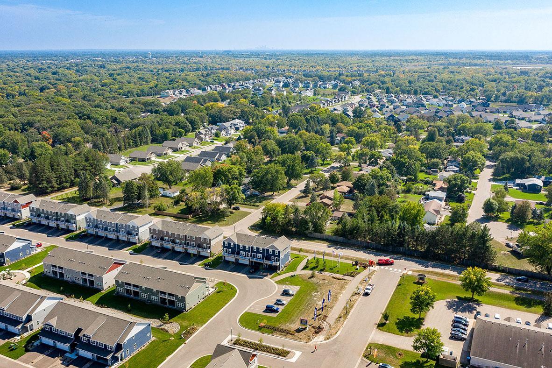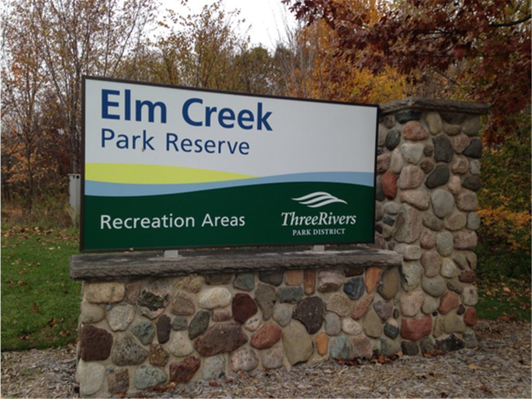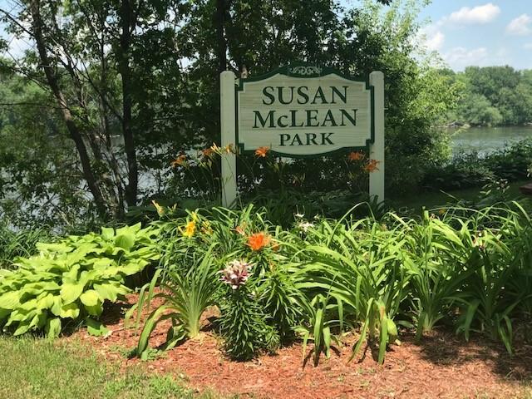
Property Listing
Description
**Ask how you can receive a 5.50% Conventional or 4.99% VA/FHA fixed 30-year interest rate on this home.** Perhaps our most popular townhome, the Fairmont boasts a large, storage filled kitchen as well as an oversized primary suite. With two covered outdoor spaces, you’ll enjoy the peaceful, private setting within Balsam Pointe. This fabulous Fairmont 2-level townhome is currently under construction and due to complete November 2024. Open plan living includes a living room with electric fireplace, large kitchen with white cabinetry, white quartz counters, stainless appliances, a large center island and a dedicated dining space that opens to the covered patio. Three bedrooms upstairs, one of which is a stunning primary suite with an expansive bath and walk-in closet plus a private covered deck. You'll also find your laundry and a flex room perfect for study space or office, yoga room, or crafting on the upper level. Private Dog Park, playground, and a professionally managed HOA. Close to every amenity you can think of from shopping to golf. Another new construction opportunity from DR Horton, America's #1 home builder!Property Information
Status: Active
Sub Type:
List Price: $384,990
MLS#: 6584250
Current Price: $384,990
Address: 11126 Balsam Pointe Trail, Dayton, MN 55327
City: Dayton
State: MN
Postal Code: 55327
Geo Lat: 45.199974
Geo Lon: -93.422895
Subdivision: Balsam Pointe
County: Hennepin
Property Description
Year Built: 2024
Lot Size SqFt: 2178
Gen Tax: 99
Specials Inst: 0
High School: ********
Square Ft. Source:
Above Grade Finished Area:
Below Grade Finished Area:
Below Grade Unfinished Area:
Total SqFt.: 1894
Style: (TH) Side x Side
Total Bedrooms: 3
Total Bathrooms: 3
Total Full Baths: 1
Garage Type:
Garage Stalls: 2
Waterfront:
Property Features
Exterior:
Roof:
Foundation:
Lot Feat/Fld Plain: Array
Interior Amenities:
Inclusions: ********
Exterior Amenities:
Heat System:
Air Conditioning:
Utilities:


