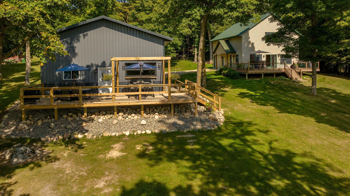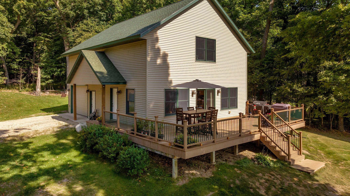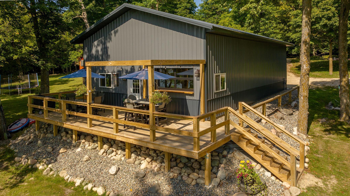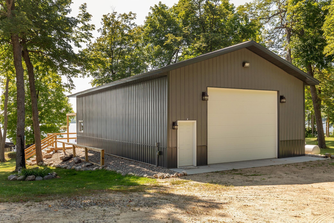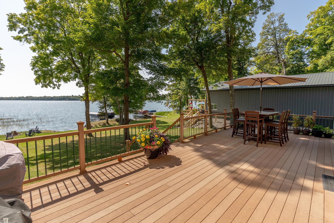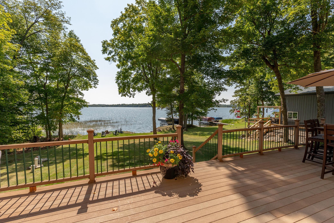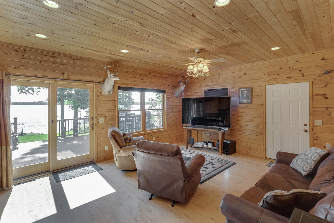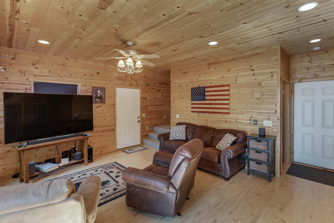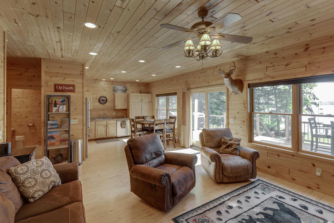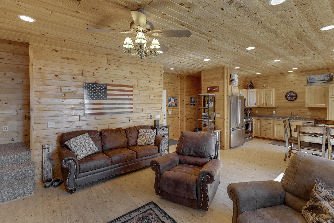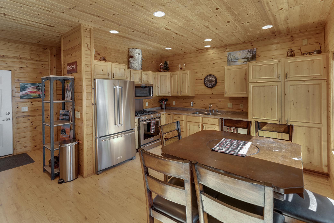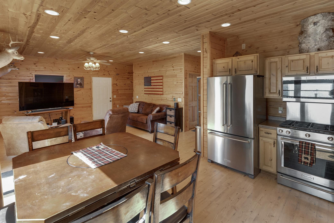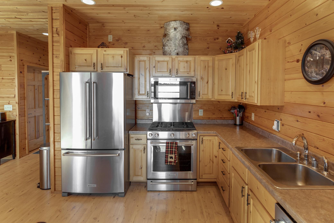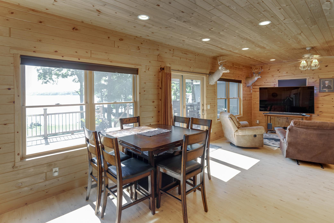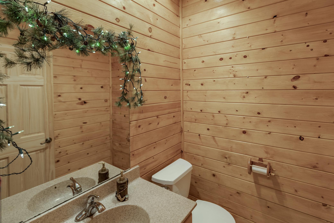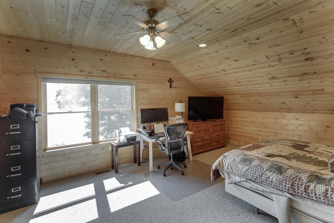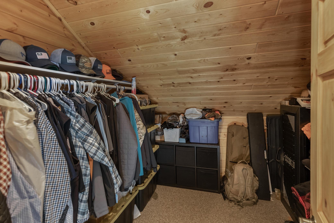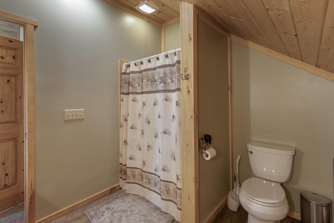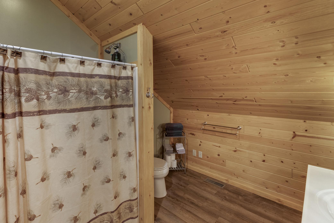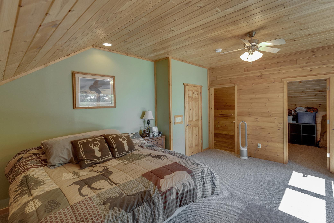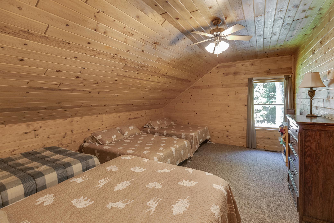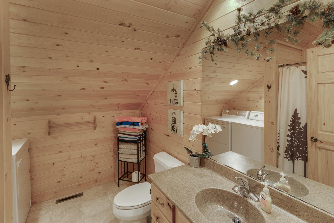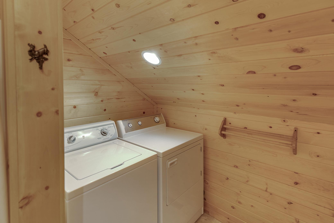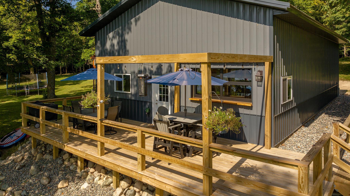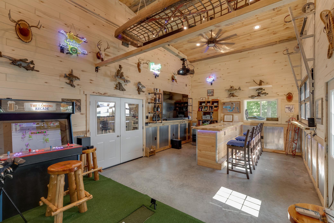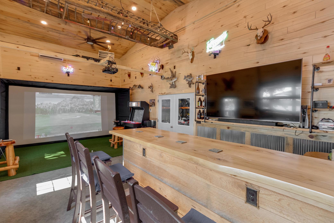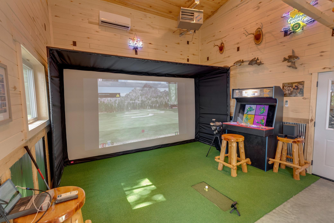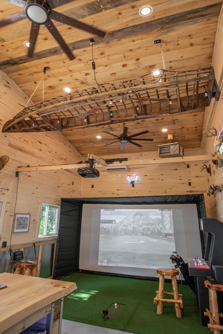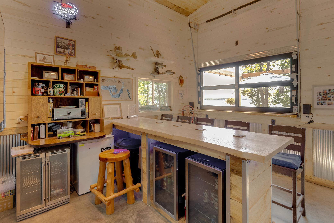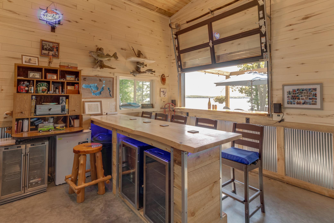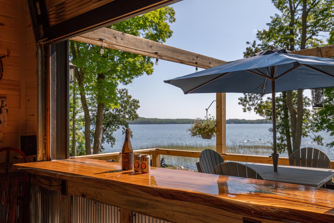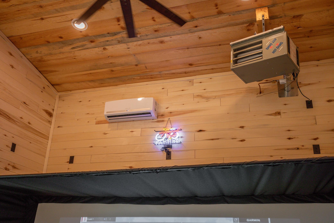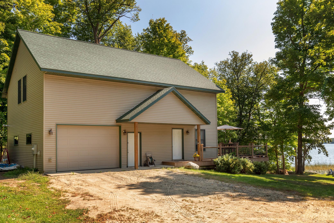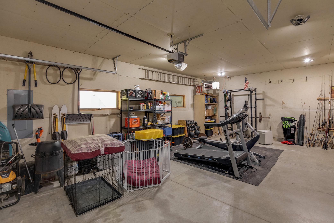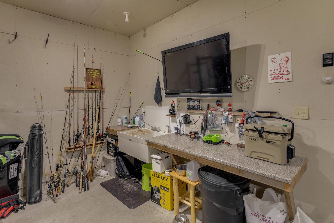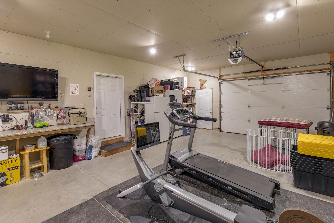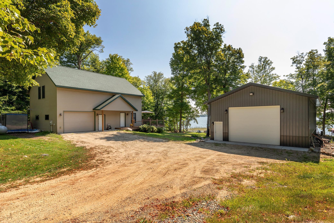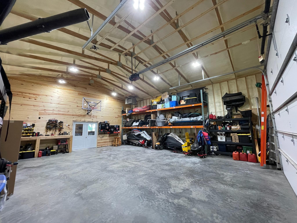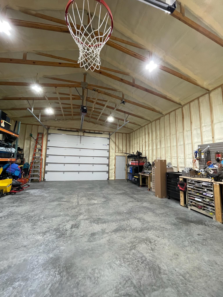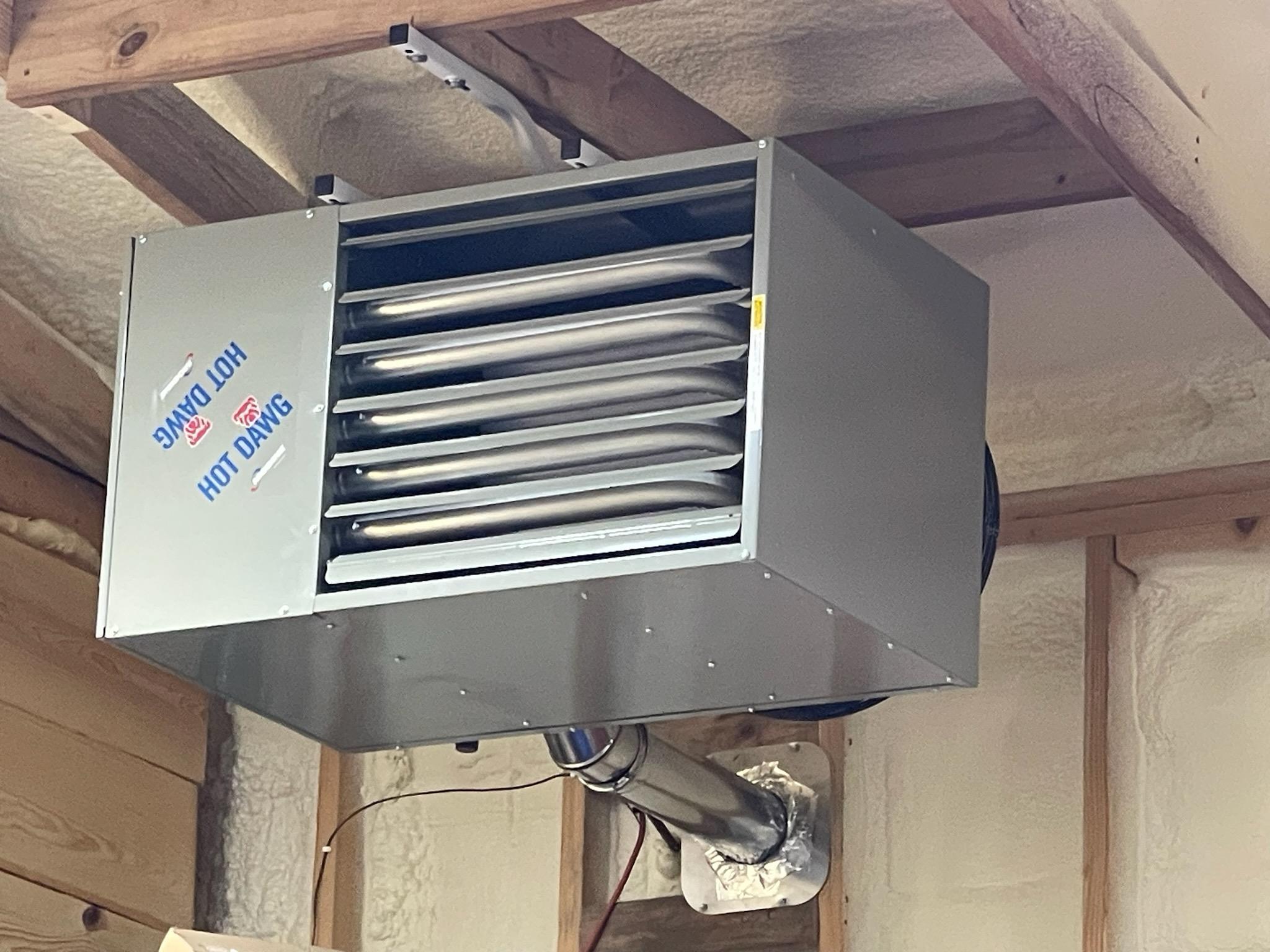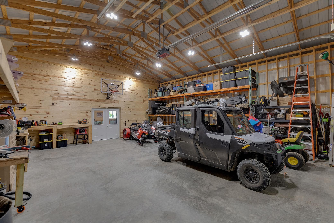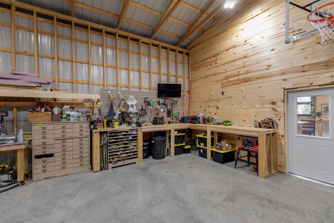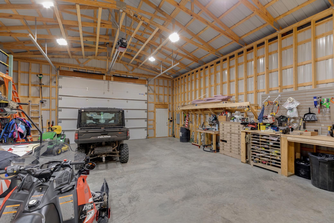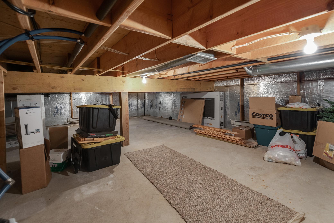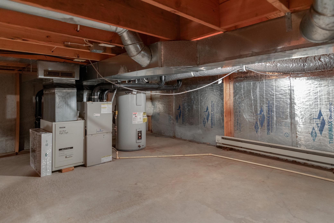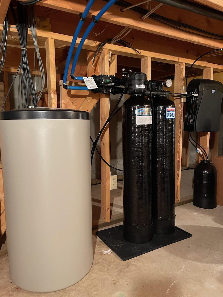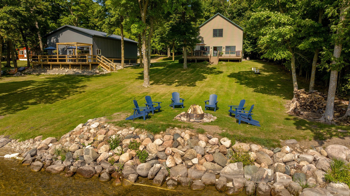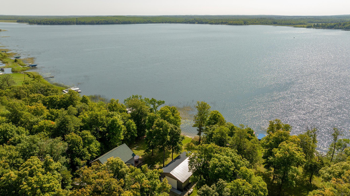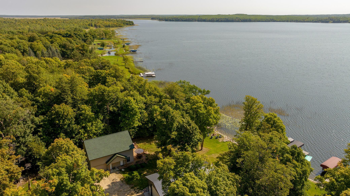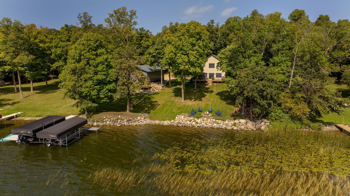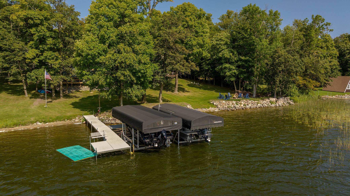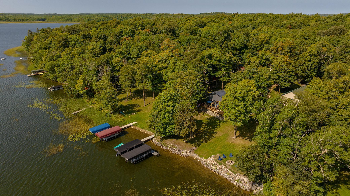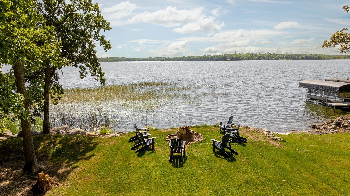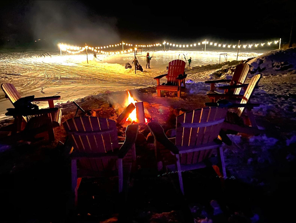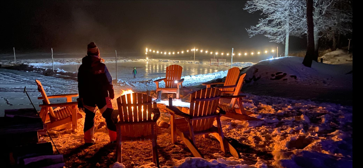
Property Listing
Description
Welcome to your serene retreat at Boy Lake! This meticulously maintained, one-of-a-kind property offers an easy elevation to 160 feet of hard-bottom, sandy shoreline—perfect for swimming and water activities. Situated on over an acre of land, the property features a convenient boat launch area, making it ideal for lake enthusiasts. The charming home includes 3 bedrooms and 3 baths, showcasing a cozy "up north" decor with knotty pine accents throughout. Enjoy modern conveniences with newer stainless-steel appliances and the warmth of lakeside views from large windows and a sliding glass door that opens to an expansive lakeside deck. This deck is perfect for soaking in the breathtaking views of the yard and lake. The home also features maintenance-free decking and siding. The tall crawl space is insulated, heated, has a concrete floor, and is great for storage and utilities, including the new Kinetico water filtration system. The attached heated garage includes a utility sink and offers potential for conversion into additional living space. The 30x50 spray foam insulated and heated pole building is a standout feature, complete with a 30x15 "Man Cave" that boasts a custom bar, rustic lighting, and a see-through mini overhead door leading to another lakeside deck. The workshop area within the building is perfect for year-round projects. The entire pole building, including the man cave and workshop are spray foam insulated and heated for year-round use. This unique property is perfect for those looking to enjoy lake life year-round. Don’t miss the opportunity to own this exceptional lake home!Property Information
Status: Active
Sub Type:
List Price: $725,000
MLS#: 6583982
Current Price: $725,000
Address: 2675 Woodchuck Lane NE, Remer, MN 56672
City: Remer
State: MN
Postal Code: 56672
Geo Lat: 47.094953
Geo Lon: -94.143572
Subdivision: Interstate Bus Park
County: Cass
Property Description
Year Built: 2005
Lot Size SqFt: 45302.4
Gen Tax: 2328
Specials Inst: 66
High School: ********
Square Ft. Source:
Above Grade Finished Area:
Below Grade Finished Area:
Below Grade Unfinished Area:
Total SqFt.: 2400
Style: (SF) Single Family
Total Bedrooms: 3
Total Bathrooms: 3
Total Full Baths: 0
Garage Type:
Garage Stalls: 2
Waterfront:
Property Features
Exterior:
Roof:
Foundation:
Lot Feat/Fld Plain: Array
Interior Amenities:
Inclusions: ********
Exterior Amenities:
Heat System:
Air Conditioning:
Utilities:


