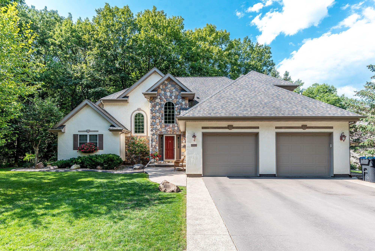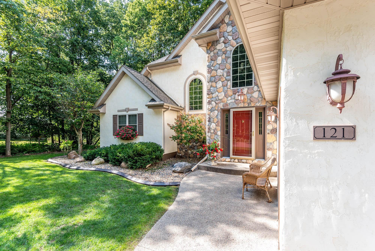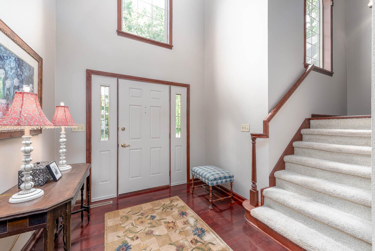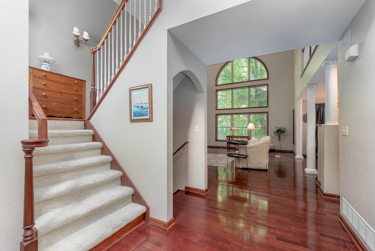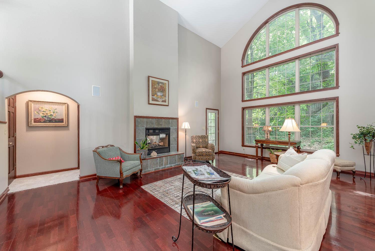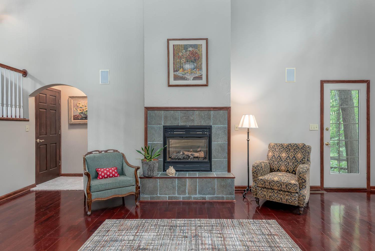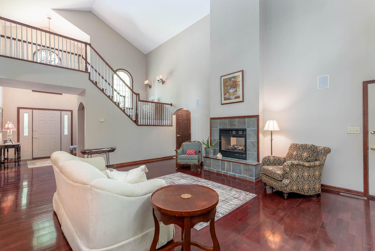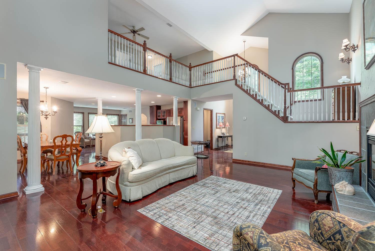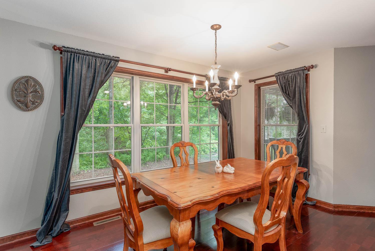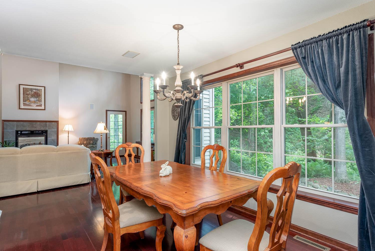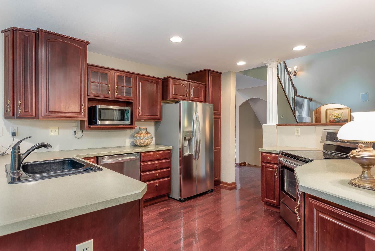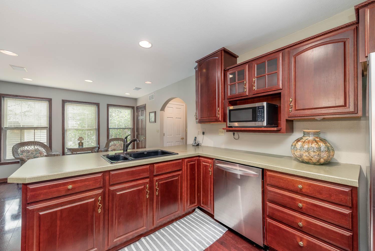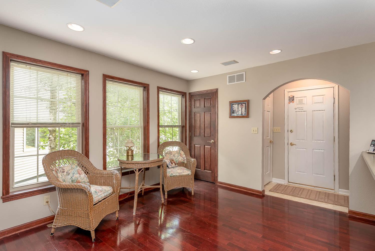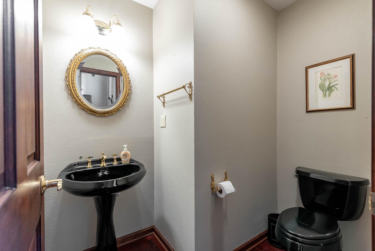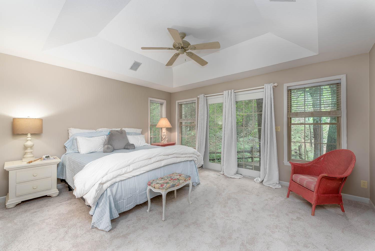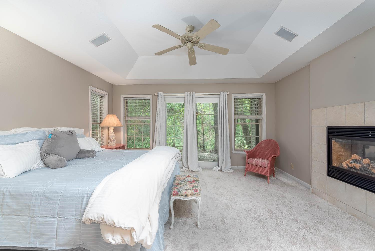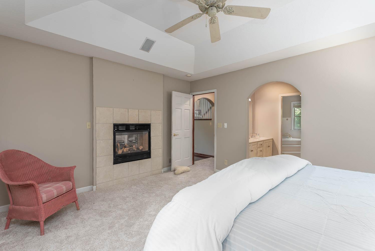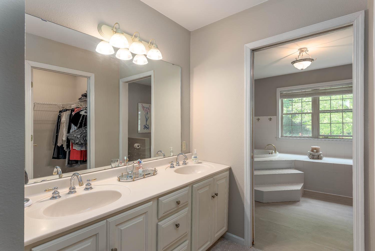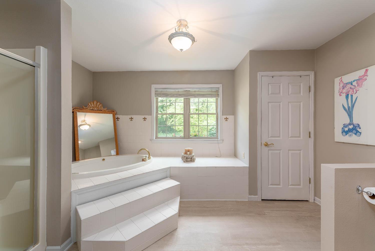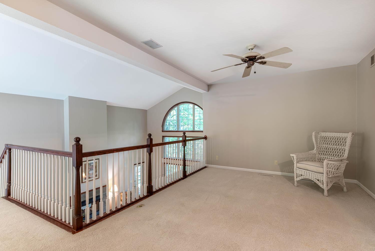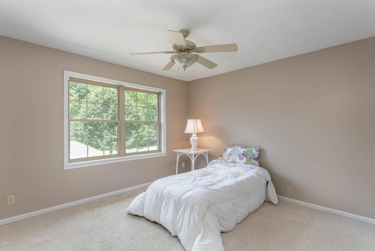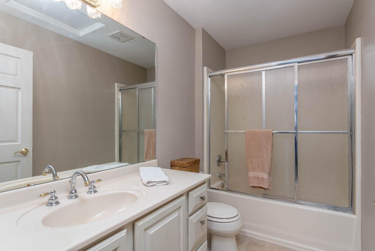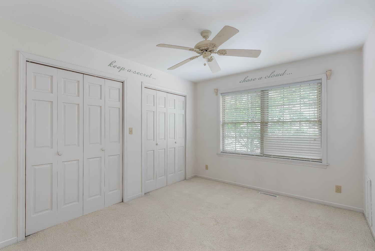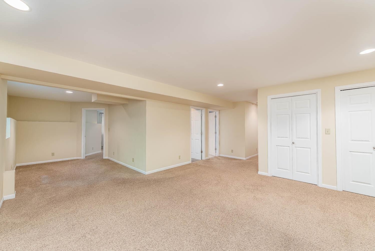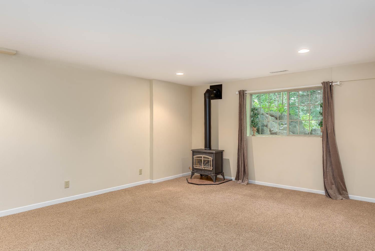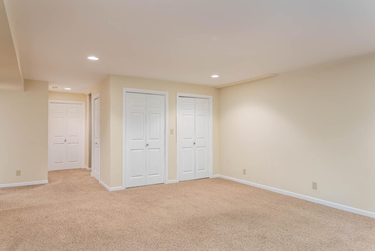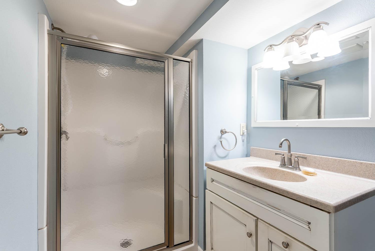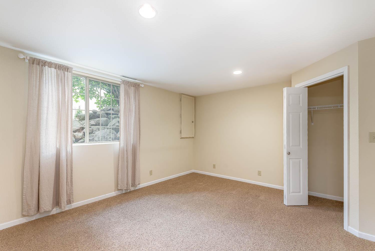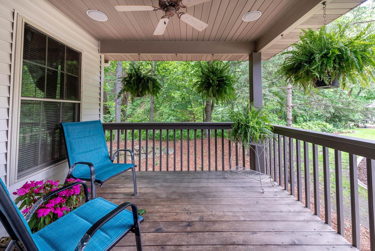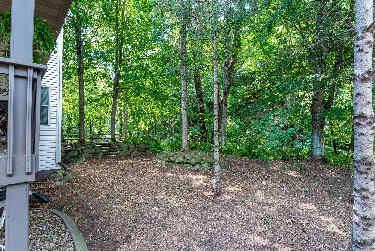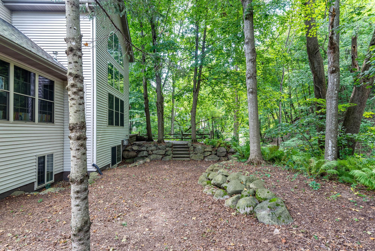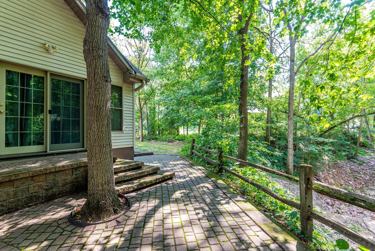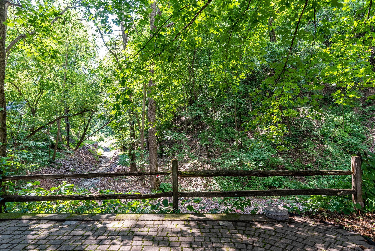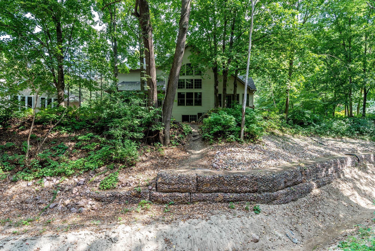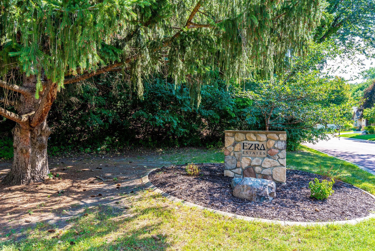
Property Listing
Description
Owned by a licensed Minnesota Realtor. You will enjoy the serenity when you come home to 121 Bartholomew Lane. This home is located in the desirable Ezra Estates on a beautiful wooded lot with a creek bed running through it. This home invites you in with the charming stucco and stone exterior. Inside you will be captivated by the stunning picture windows to the back yard, and the grand ceiling heights in the living space. Conveniently located at the center of the home is the open kitchen equipped with stainless steel appliances. The primary bedroom offers a gas fireplace, patio doors to the back yard, a walk-in closet, and a large private bathroom. Upstairs you will notice an additional 2 bedrooms and full bathroom along with a bonus area overlooking the living room. The lower level makes for a great space to relax or entertain with seating space near the free-standing gas fireplace or a spot for the gaming table. The 4th bedroom as well as the ¾ bathroom is also located on the lowest level of this home. The attached garage will keep you out of the elements, and can be kept warm with the electric heater. Sit next to the fireplace after a long day, or enjoy the nature from your paver patio, either way this private escape is exactly what you have been looking for. Do not hesitate to schedule a showing today!Property Information
Status: Active
Sub Type:
List Price: $529,000
MLS#: 6583967
Current Price: $529,000
Address: 121 Bartholomew Lane, Mankato, MN 56001
City: Mankato
State: MN
Postal Code: 56001
Geo Lat: 44.140212
Geo Lon: -94.005919
Subdivision: Ezra Estates
County: Blue Earth
Property Description
Year Built: 2000
Lot Size SqFt: 23086.8
Gen Tax: 6930
Specials Inst: 2700
High School: ********
Square Ft. Source:
Above Grade Finished Area:
Below Grade Finished Area:
Below Grade Unfinished Area:
Total SqFt.: 3979
Style: (SF) Single Family
Total Bedrooms: 4
Total Bathrooms: 4
Total Full Baths: 2
Garage Type:
Garage Stalls: 2
Waterfront:
Property Features
Exterior:
Roof:
Foundation:
Lot Feat/Fld Plain:
Interior Amenities:
Inclusions: ********
Exterior Amenities:
Heat System:
Air Conditioning:
Utilities:


