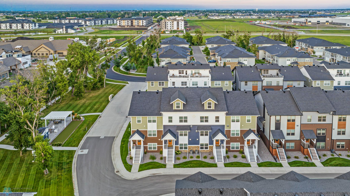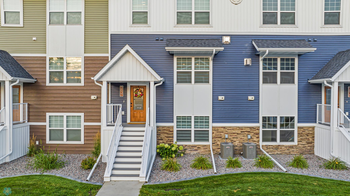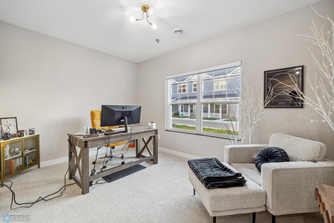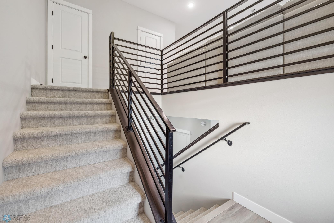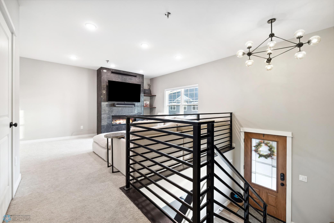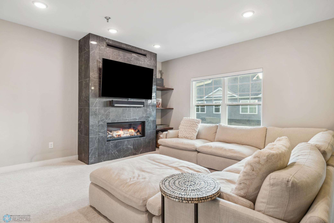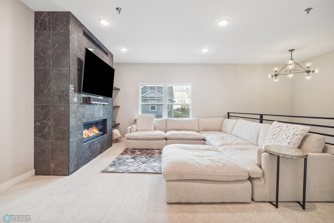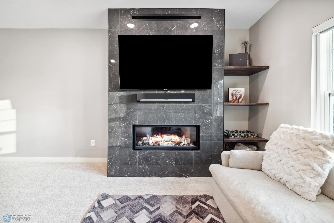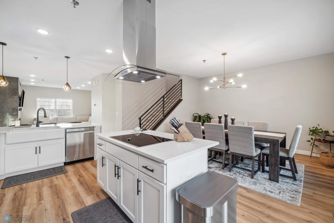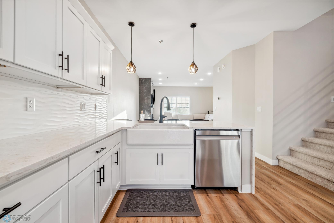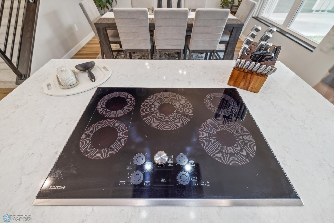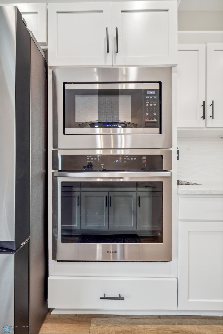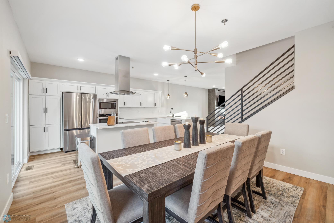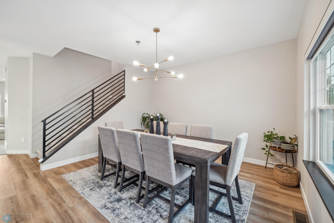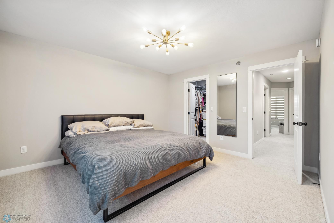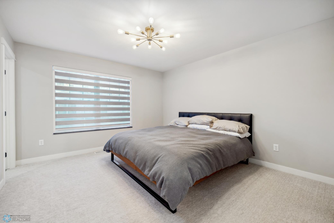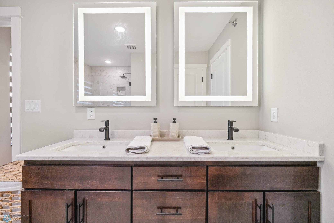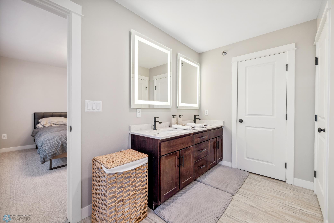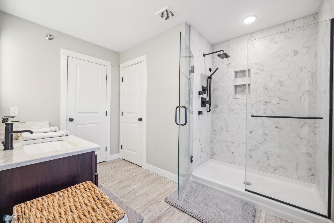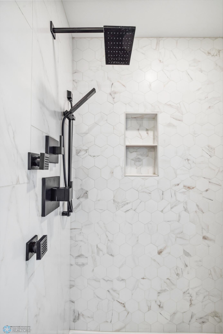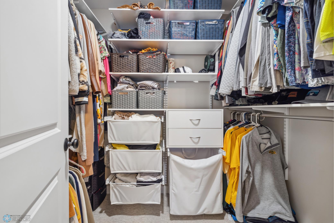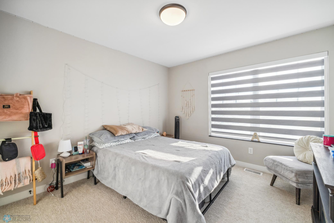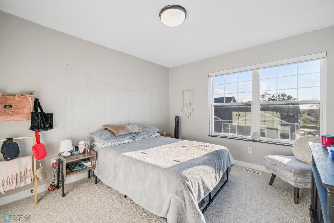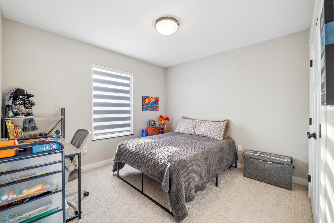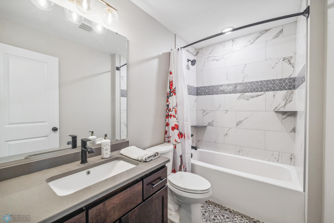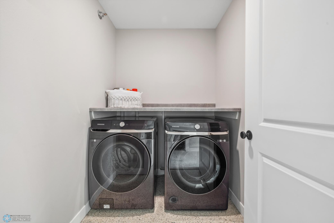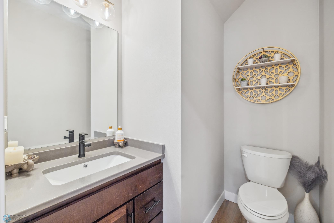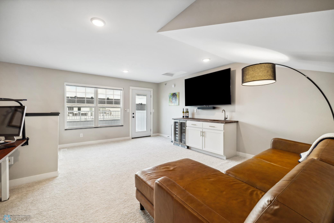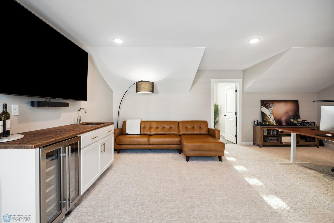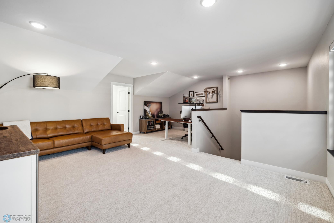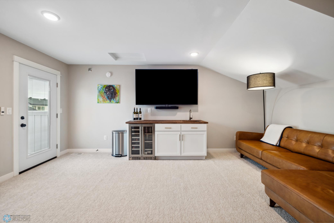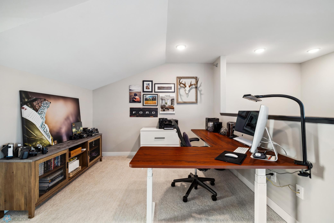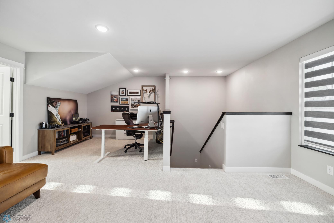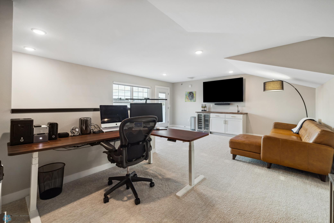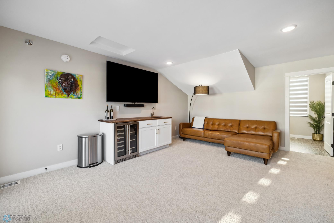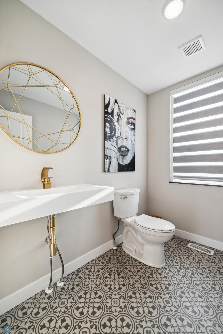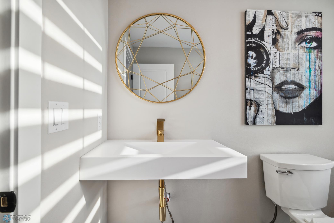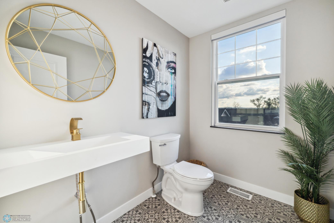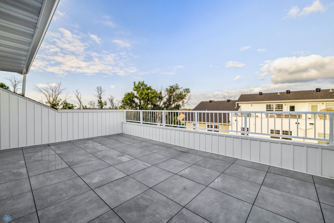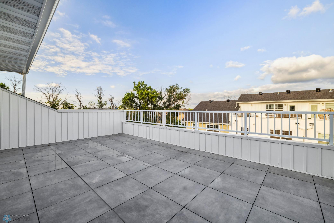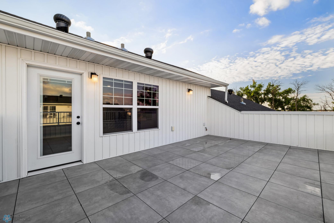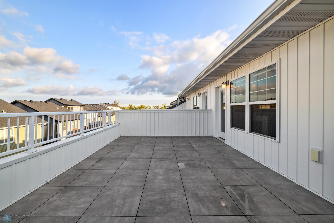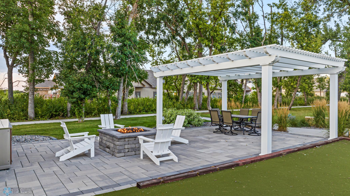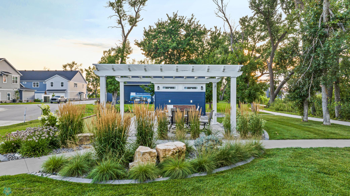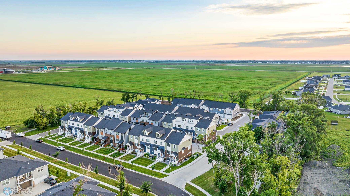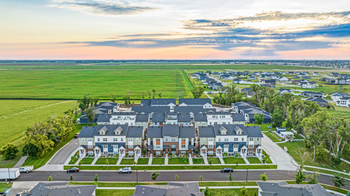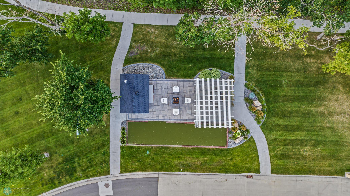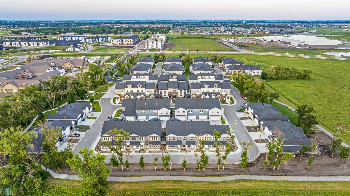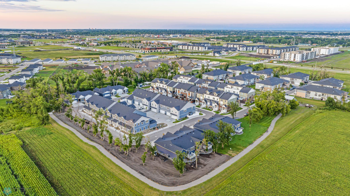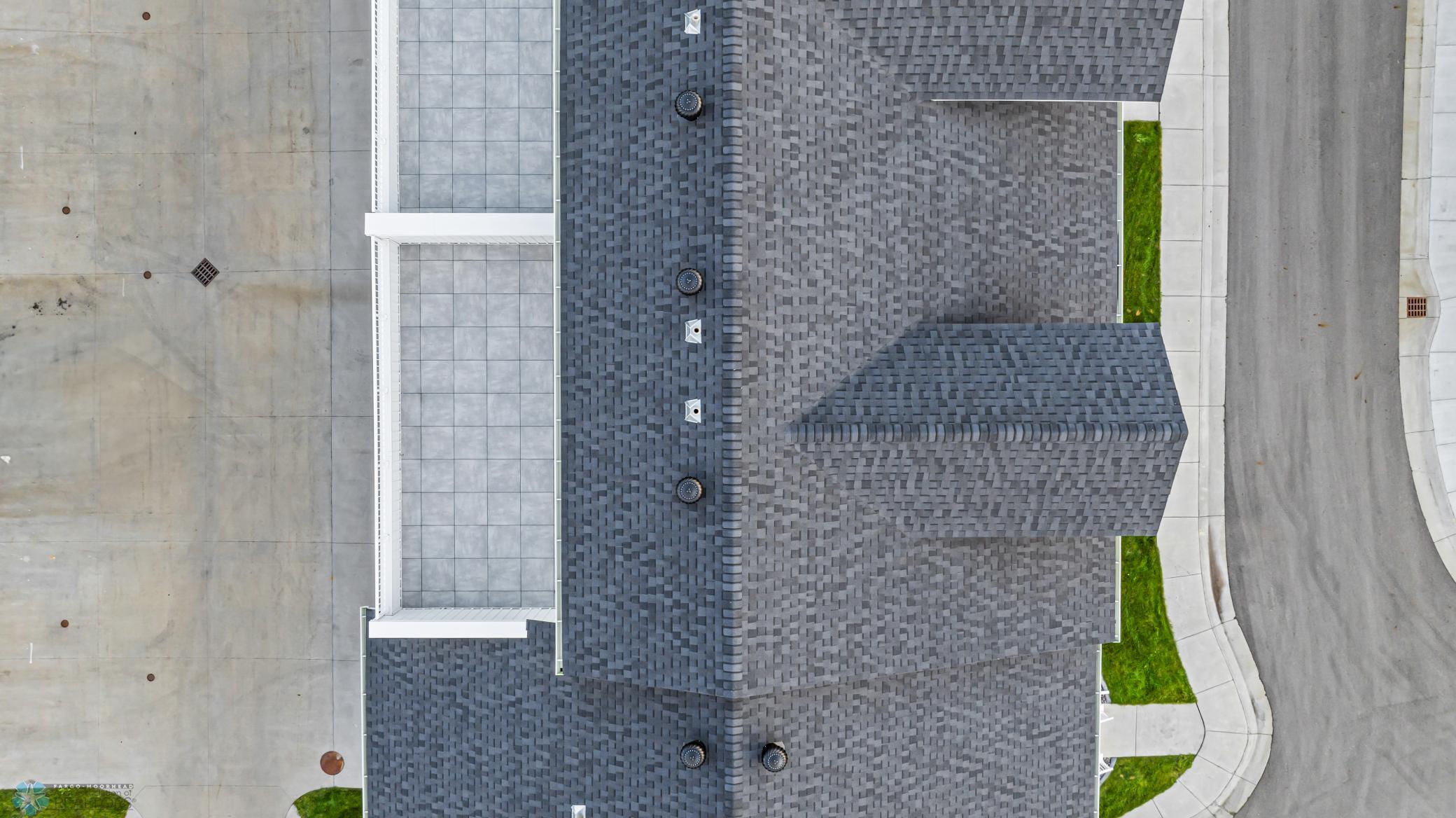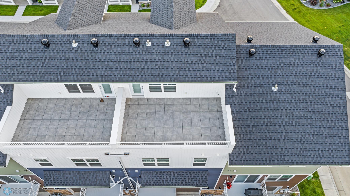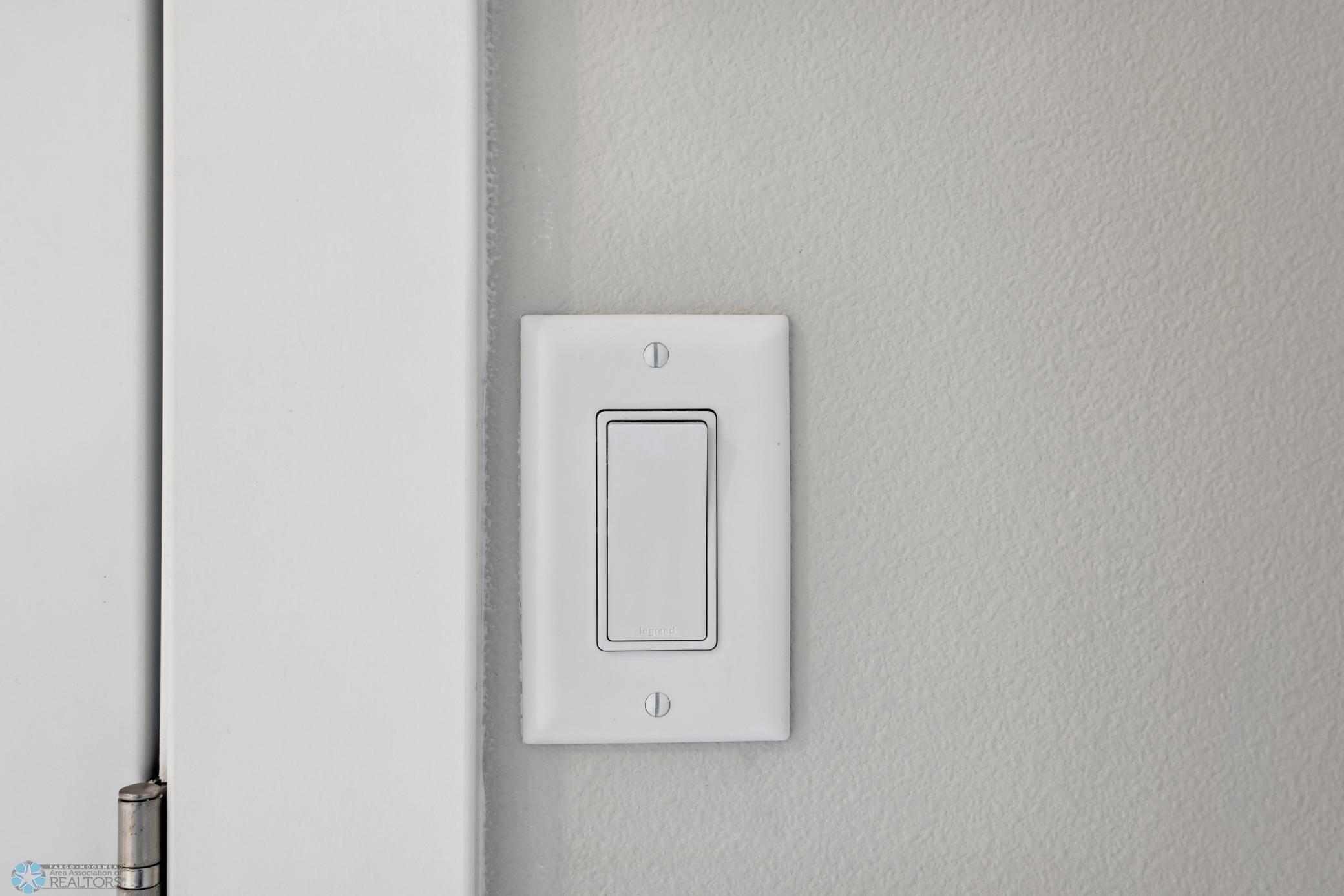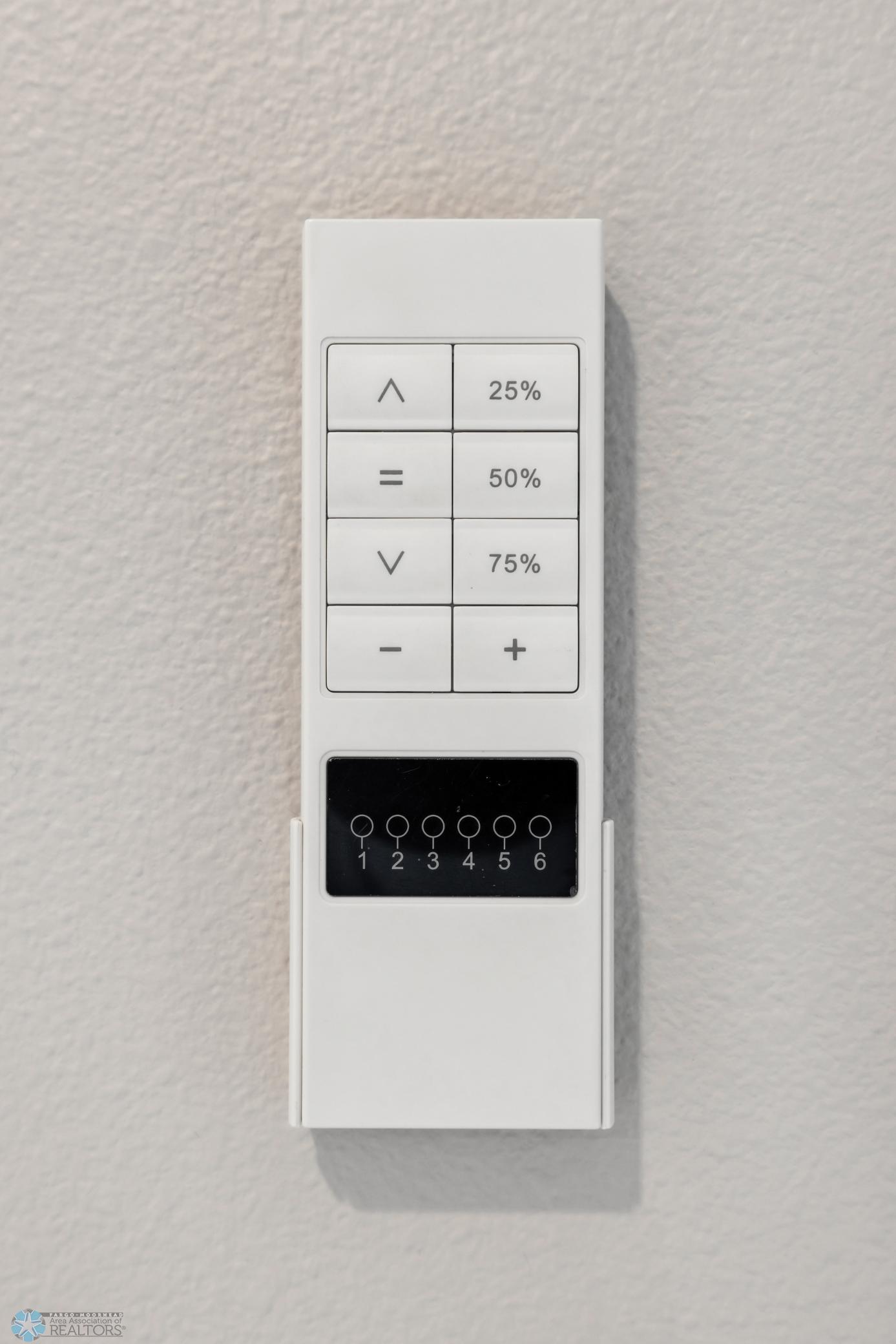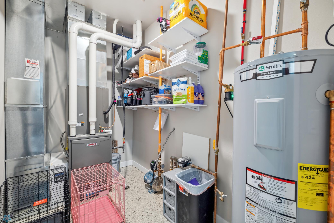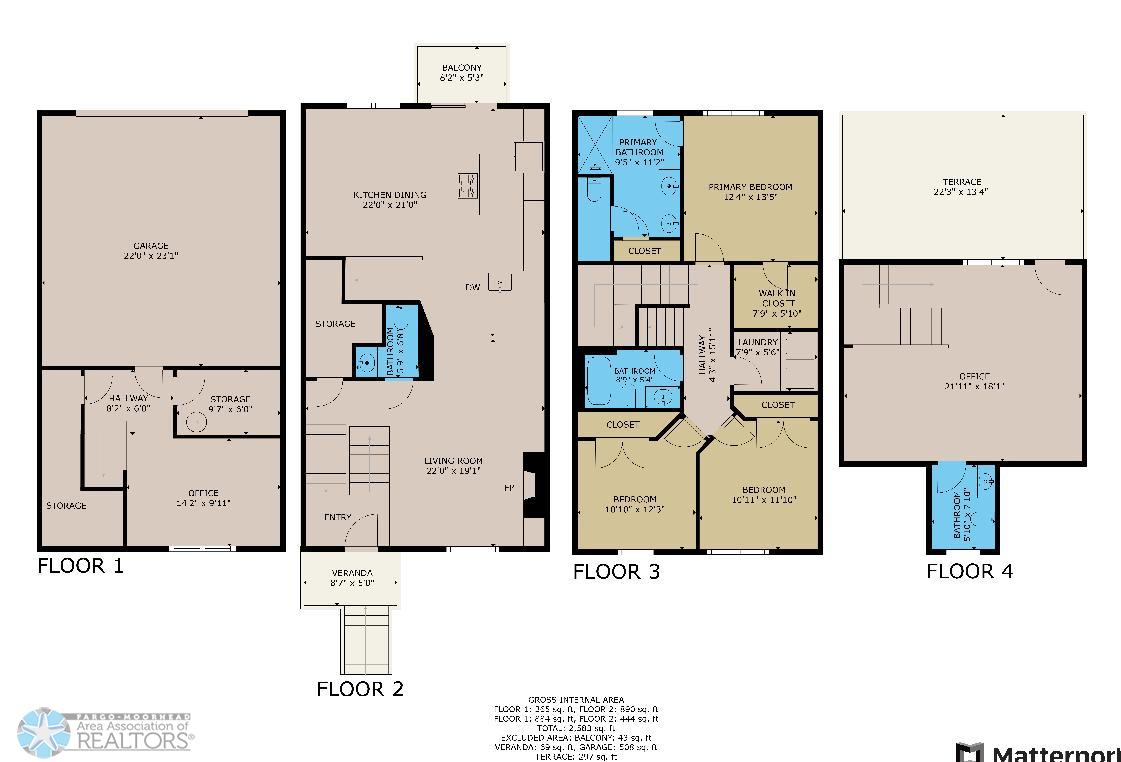
Property Listing
Description
Introducing an exquisite four-story townhouse nestled within a serene grove of maple trees. This remarkable residential property offers a perfect blend of tranquility and convenience. Boasting a generous 2,711 square feet of living space, this home features 4 bedrooms, four bathrooms, an office space, two patios (one off the kitchen and a rooftop patio), and ample storage space throughout the residence. This modern property incorporates an array of contemporary amenities, including energy-efficient Samsung smart home appliances, LED lighting, automated blinds, luxurious tiled showers, sleek quartz countertops, upgraded carpet pads, and an impressive waterfall edge in the kitchen. The inviting living room showcases a 40" tiled fireplace, which provides warmth and comfort during the colder months. Additionally, the living area is adorned with custom-built floating shelves equipped with smart home LED lights compatible with Amazon, Google, SmartThings, and Apple HomeKit. An exceptional feature of this townhouse is a fourth-floor half bathroom, adding convenience not found in other units in the development. The rooftop patio is thoughtfully fitted with a gas rough-in, providing the option for a firepit and grill. The garage has an electric heater, a belt-driven motor, and MyQ compatibility with Amazon for secure deliveries. Residents will also enjoy a range of community amenities provided by the homeowners association (HOA), such as a private walking path, outdoor gas firepit, pergola, and green space. These amenities create a low-maintenance and peaceful living environment just minutes away from 52nd Ave and the I29 interstate.Property Information
Status: Active
Sub Type:
List Price: $549,900
MLS#: 6583950
Current Price: $549,900
Address: 5837 41st Street S, Fargo, ND 58104
City: Fargo
State: ND
Postal Code: 58104
Geo Lat: 46.796843
Geo Lon: -96.848748
Subdivision: Maplewood Estates Add
County: Cass
Property Description
Year Built: 2021
Lot Size SqFt: 871.2
Gen Tax: 3438
Specials Inst: 8340
High School: ********
Square Ft. Source: Builder
Above Grade Finished Area:
Below Grade Finished Area:
Below Grade Unfinished Area:
Total SqFt.: 2711
Style: (TH) Side x Side
Total Bedrooms: 4
Total Bathrooms: 4
Total Full Baths: 2
Garage Type:
Garage Stalls: 2
Waterfront:
Property Features
Exterior:
Roof:
Foundation:
Lot Feat/Fld Plain:
Interior Amenities:
Inclusions: ********
Exterior Amenities:
Heat System:
Air Conditioning:
Utilities:


