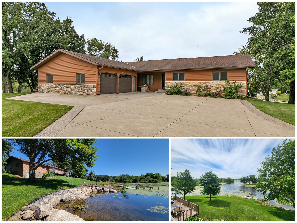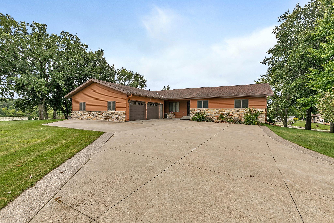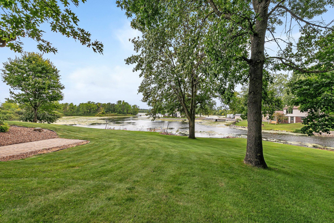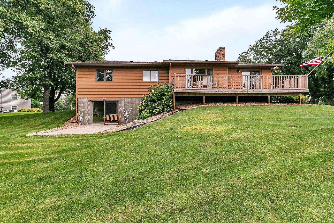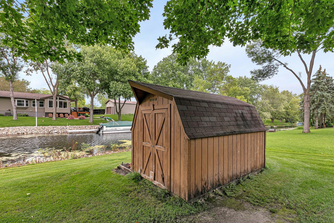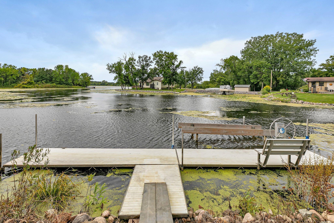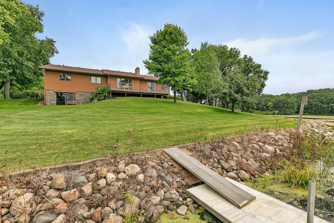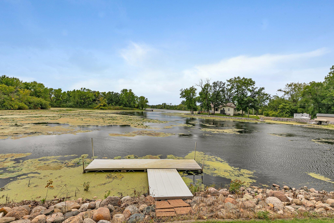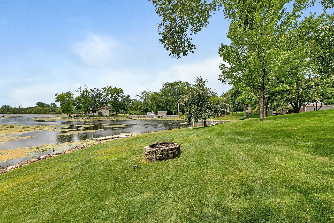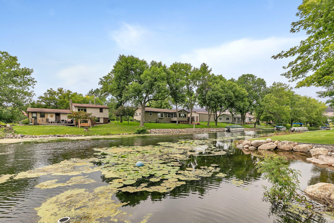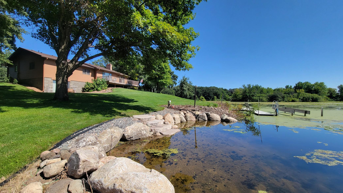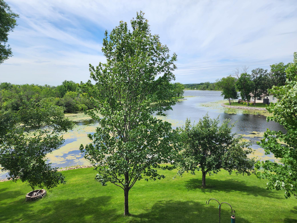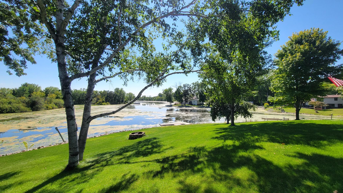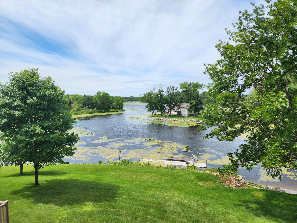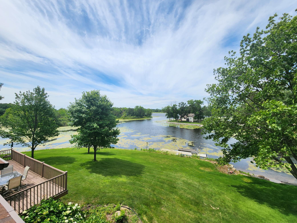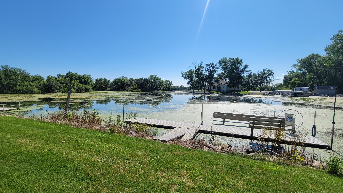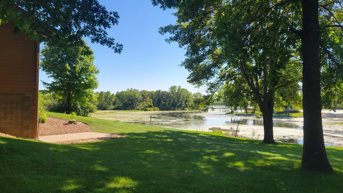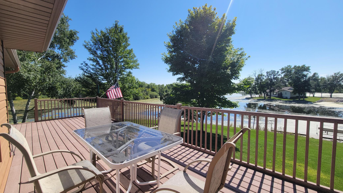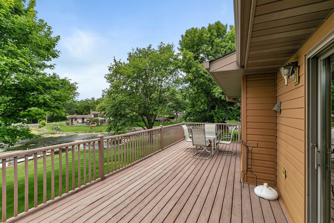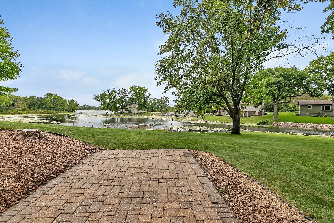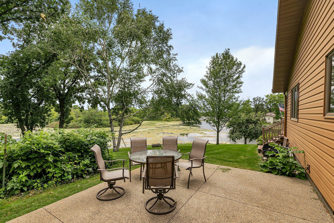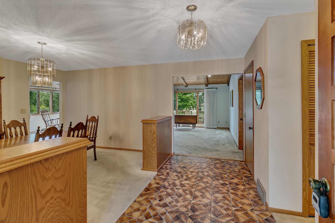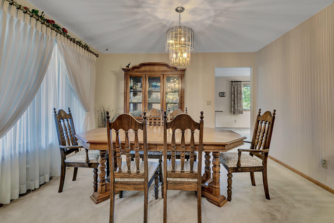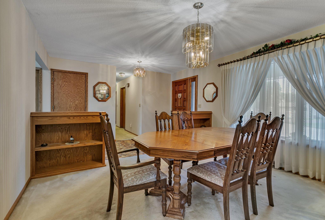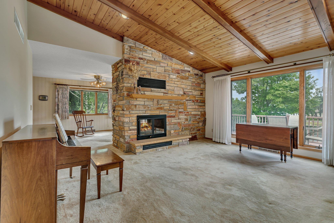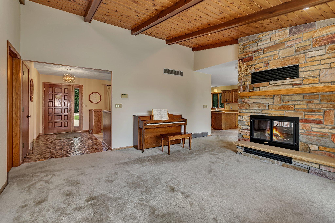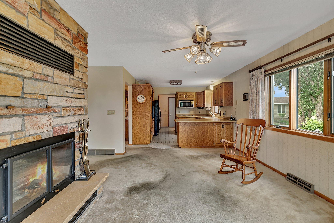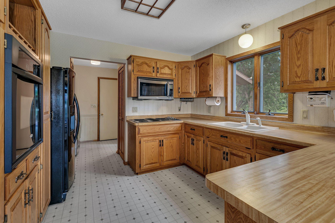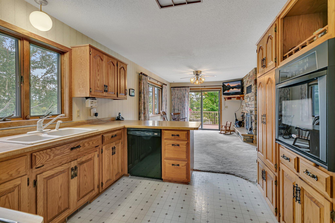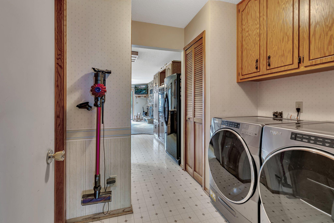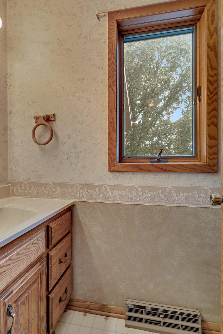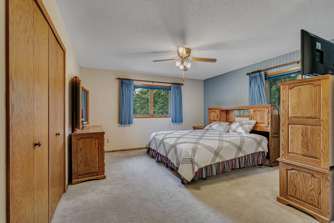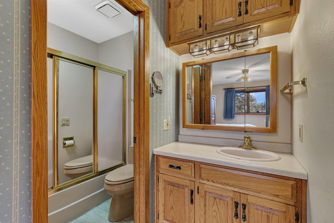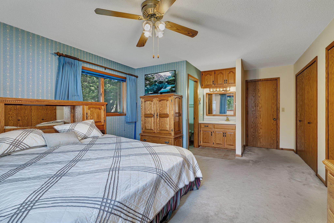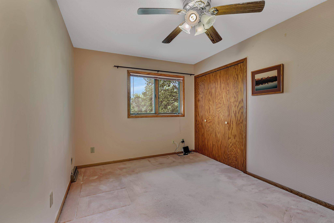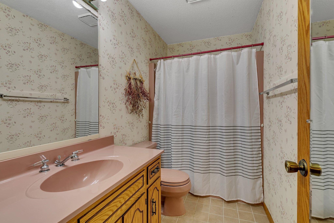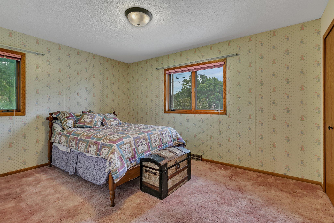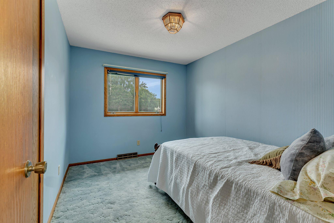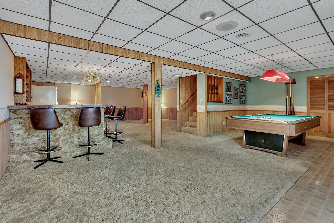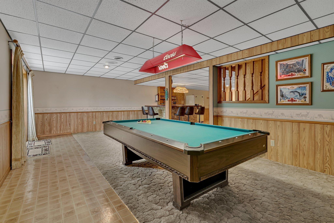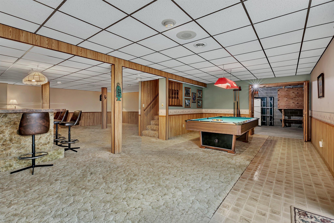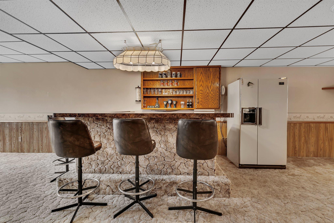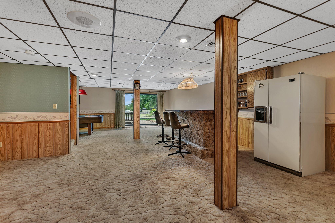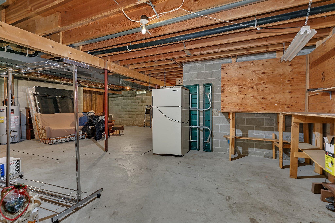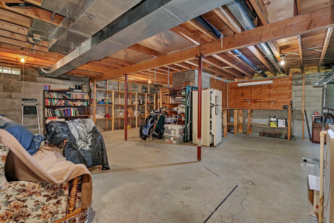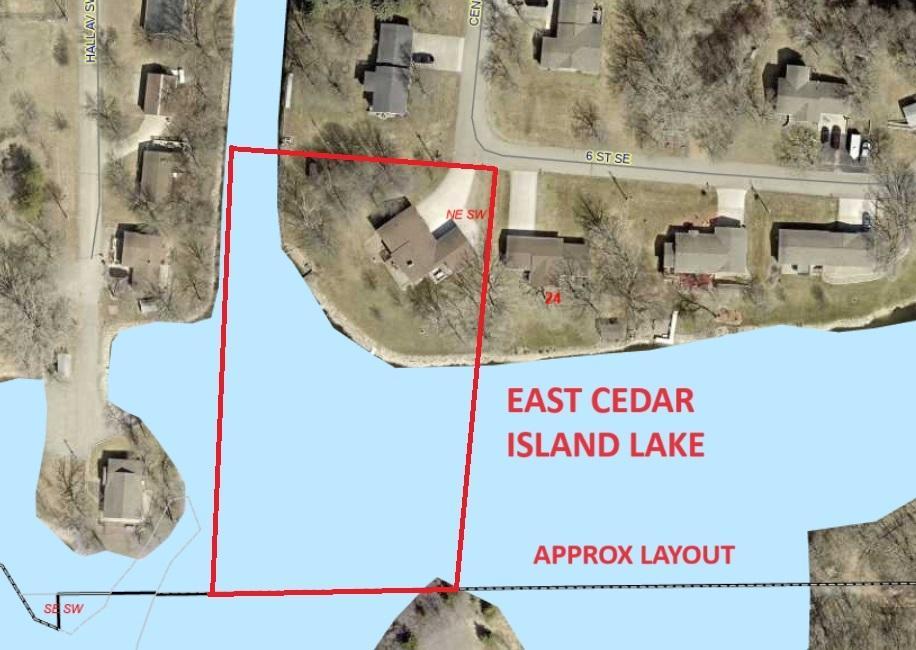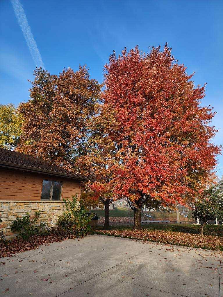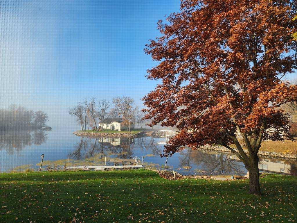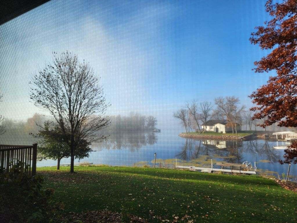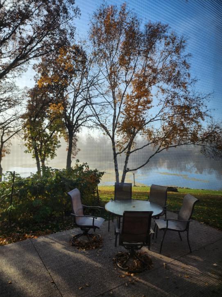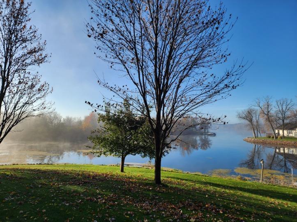
Property Listing
Description
Experience lakeside living at its finest in this spacious and exceptional walkout rambler, nestled along the Sauk River Horseshoe Chain of Lakes. Boasting over 2,900 finished square feet, this stunning home offers unparalleled comfort and style. Enjoy direct access to endless hours of boating, fishing, and adventure with the 14 connecting lakes. Benefit from the two docks and a boat lift, making lake access convenient and effortless. Take in breathtaking southern and western sunsets from the oversized, maintenance-free deck—perfect for relaxing or entertaining. Sprawl out in over 1,900 square feet on just the main level, which includes four generously sized bedrooms. The primary bedroom features a private ensuite for added privacy and convenience. Gather around the inviting two-sided fireplace, creating a warm ambiance in both the living room and the adjacent dining/sitting area. Host unforgettable gatherings in the walkout lower level, complete with a full wet bar, recreation room, and additional family room. Other amenities include city water and sewer, storage shed, an in-ground sprinkler system fed from the lake pump, a massive storage room and an oversized two-stall garage. This exceptional property seamlessly blends serene lakeside living with convenient comforts, making it the ideal retreat for both relaxation and entertainment. Located 20 minute from St. Cloud and an hour and a half from the Twin Cities. Don’t miss your chance to call this dream home yours!Property Information
Status: Active
Sub Type: Array
List Price: $586,898
MLS#: 6583640
Current Price: $586,898
Address: 591 Central Avenue SE, Richmond, MN 56368
City: Richmond
State: MN
Postal Code: 56368
Geo Lat: 45.445968
Geo Lon: -94.518449
Subdivision: Brinkys Add
County: Stearns
Property Description
Year Built: 1986
Lot Size SqFt: 88862.4
Gen Tax: 8286
Specials Inst: 15792
High School: ********
Square Ft. Source:
Above Grade Finished Area:
Below Grade Finished Area:
Below Grade Unfinished Area:
Total SqFt.: 3824
Style: (SF) Single Family
Total Bedrooms: 4
Total Bathrooms: 3
Total Full Baths: 2
Garage Type:
Garage Stalls: 2
Waterfront:
Property Features
Exterior:
Roof:
Foundation:
Lot Feat/Fld Plain:
Interior Amenities:
Inclusions: ********
Exterior Amenities:
Heat System:
Air Conditioning:
Utilities:


