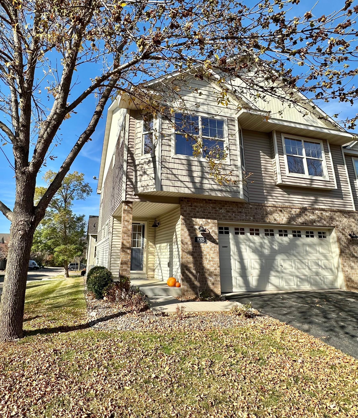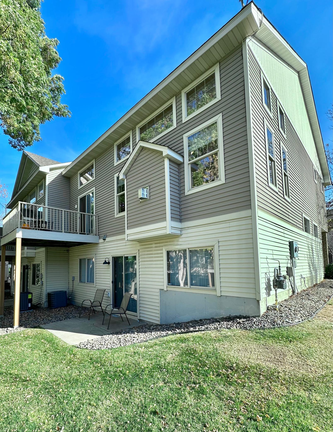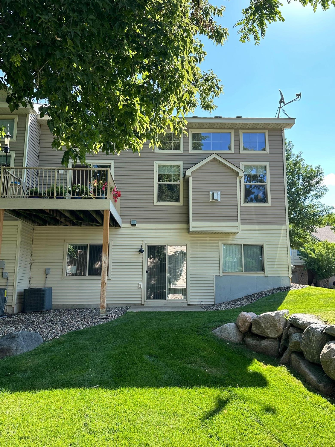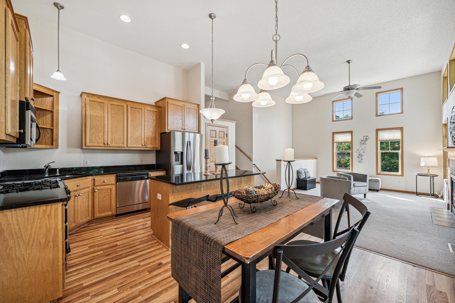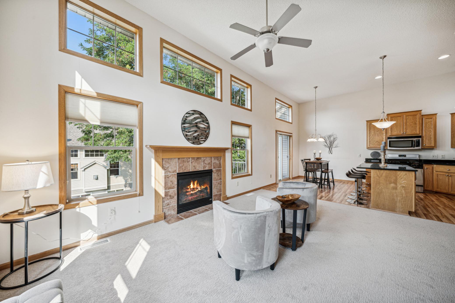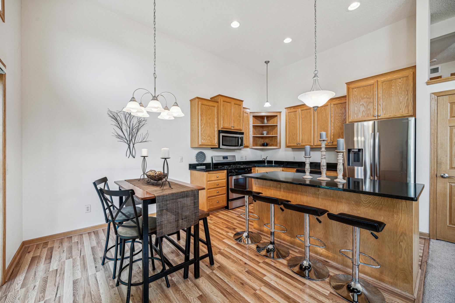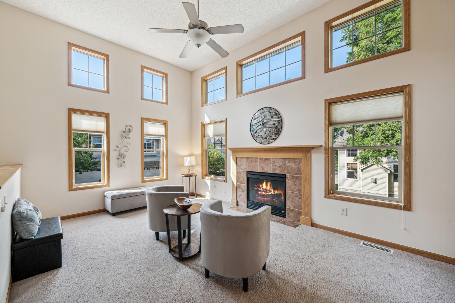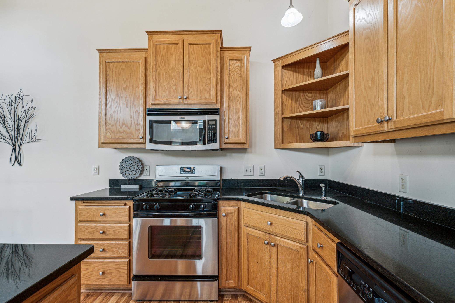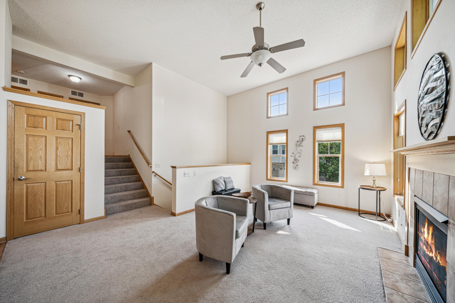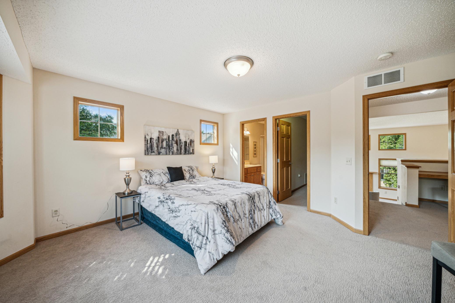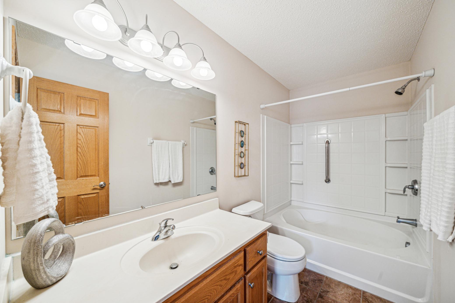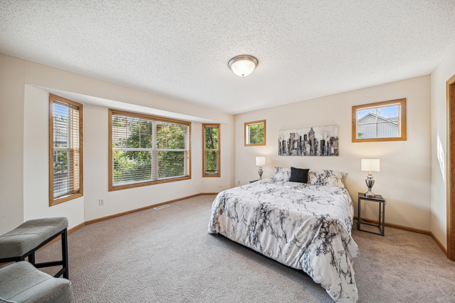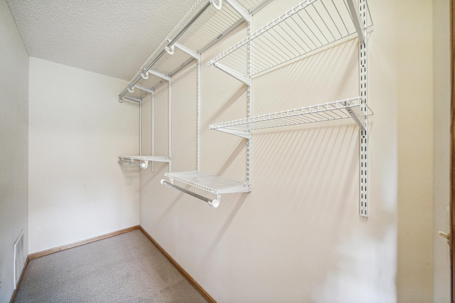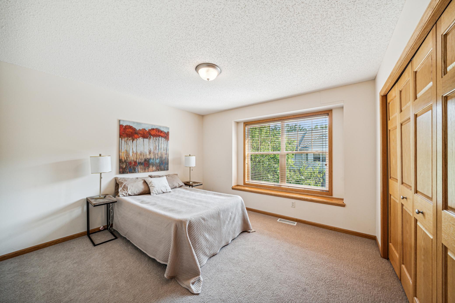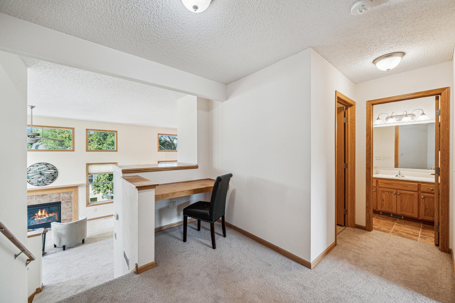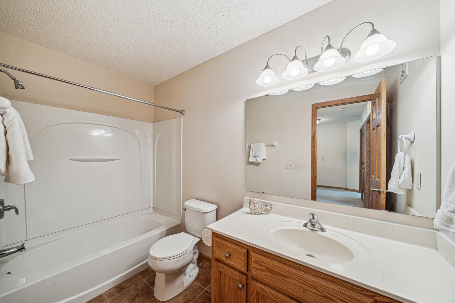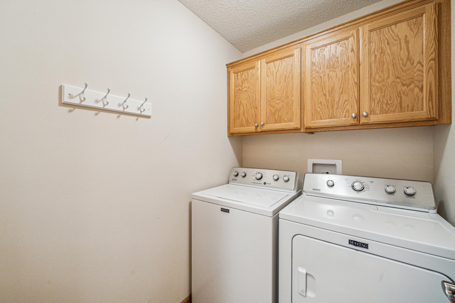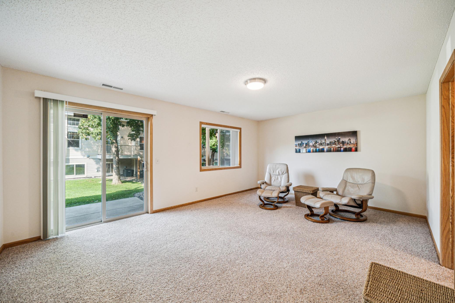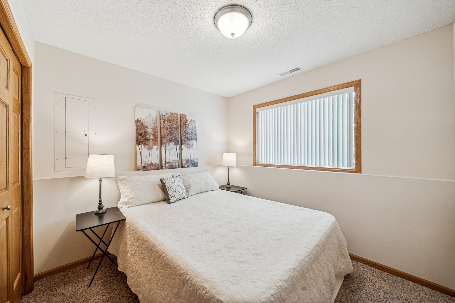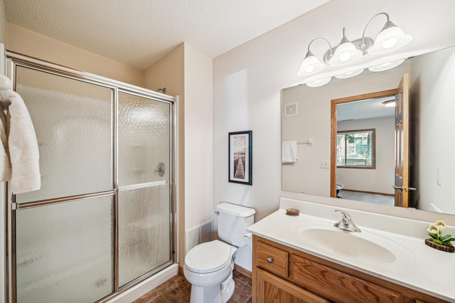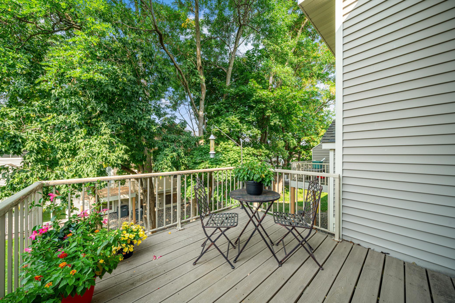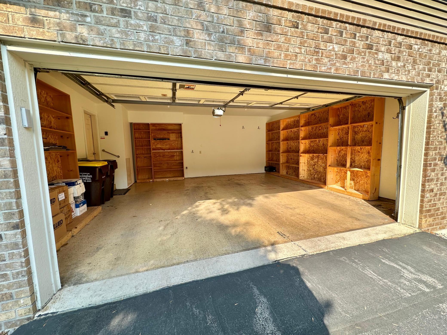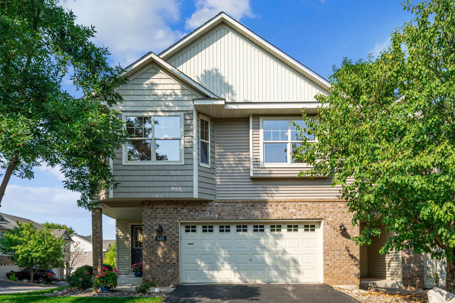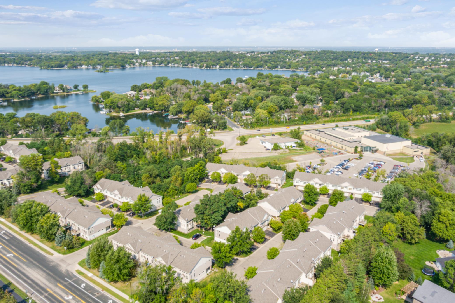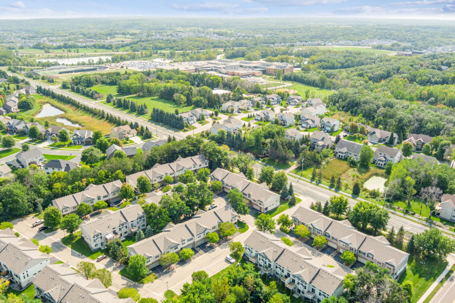
Property Listing
Description
New price on this three-bedroom, three-bathroom end unit townhome, (with 2 car garage), offers spacious living on all three levels. The home features high end finishes with 6 panel doors and ceramic tile. The spacious foyer steps up to the great room, with cathedral ceilings and large picture windows (with transoms above), providing natural light and an open feeling. The living area with gas fireplace serves as a cozy gathering spot and opens to the dining area and kitchen. The kitchen boasts granite countertops, a center island and stainless steel appliances, ideal for entertaining. The upper level features the primary suite, including a private full bathroom and a walk-in closet, providing ample storage and privacy. The second bedroom and second full bathroom, also on this level, is ideal for family or guests. The loft area, complete with a built-in desk, offers a versatile space that can be utilized as a home office, study, or hobby space. The walkout lower level, with family room, bedroom, and bathroom (with shower), offers additional living space and versatility. The deck provides an inviting outdoor area for relaxation or entertaining.Property Information
Status: Active
Sub Type:
List Price: $325,000
MLS#: 6583493
Current Price: $325,000
Address: 8315 Cedarview Circle, Savage, MN 55378
City: Savage
State: MN
Postal Code: 55378
Geo Lat: 44.732418
Geo Lon: -93.384256
Subdivision: Lakeview Heights 3rd Add
County: Scott
Property Description
Year Built: 2005
Lot Size SqFt: 1742.4
Gen Tax: 3178
Specials Inst: 0
High School: ********
Square Ft. Source:
Above Grade Finished Area:
Below Grade Finished Area:
Below Grade Unfinished Area:
Total SqFt.: 1875
Style: (TH) Side x Side
Total Bedrooms: 3
Total Bathrooms: 3
Total Full Baths: 2
Garage Type:
Garage Stalls: 2
Waterfront:
Property Features
Exterior:
Roof:
Foundation:
Lot Feat/Fld Plain: Array
Interior Amenities:
Inclusions: ********
Exterior Amenities:
Heat System:
Air Conditioning:
Utilities:


