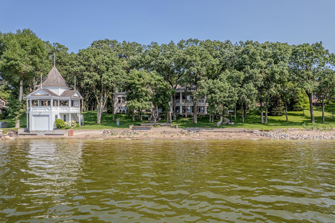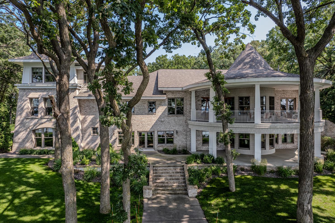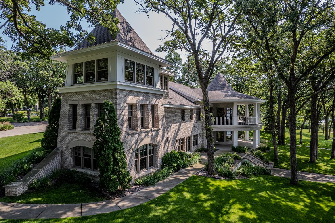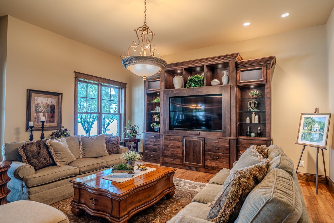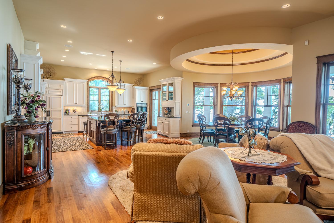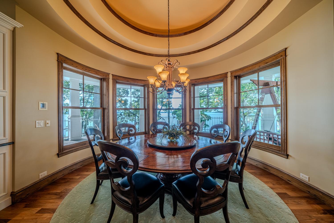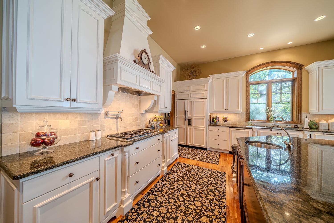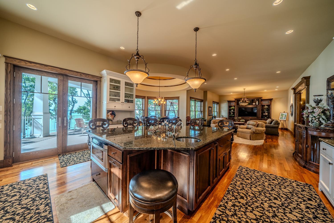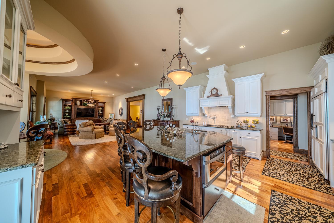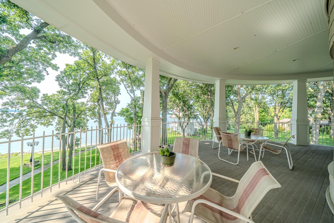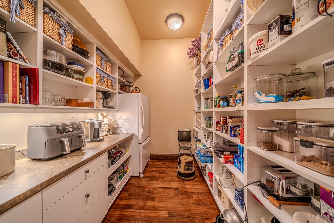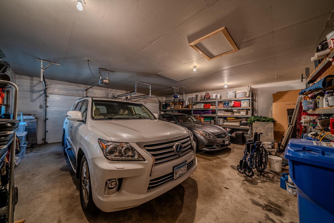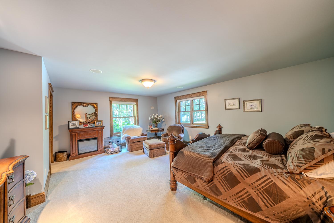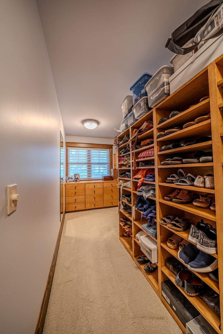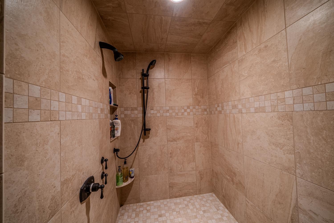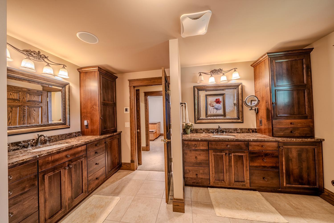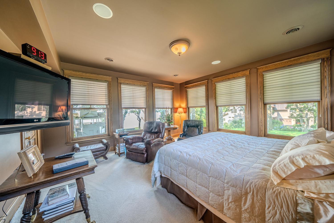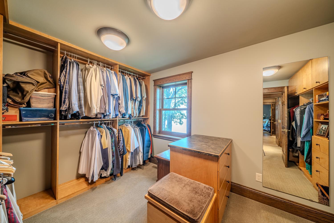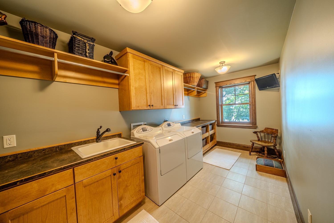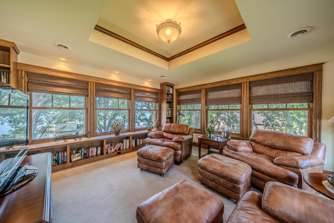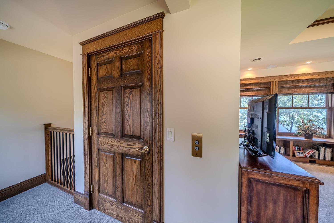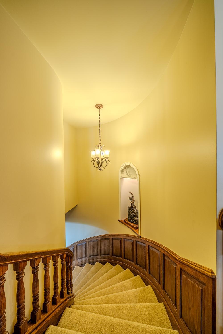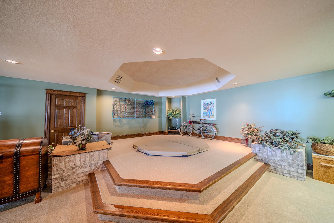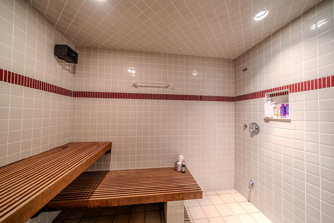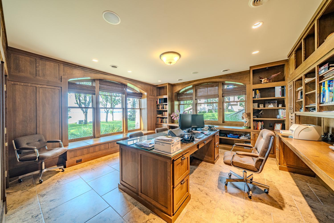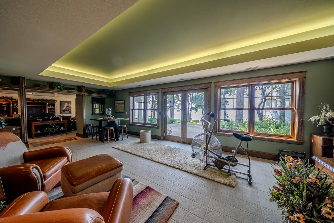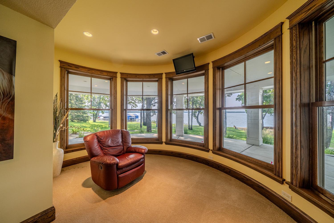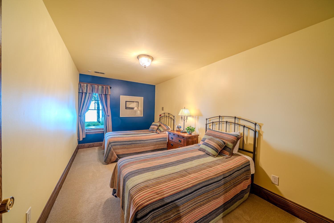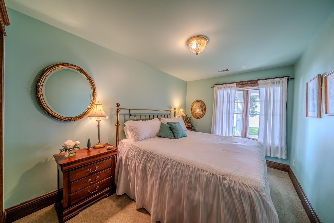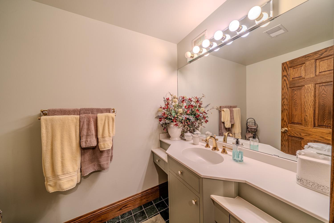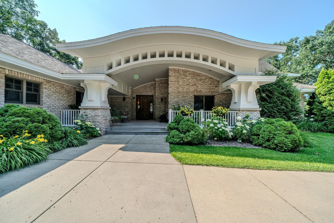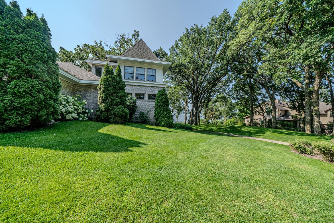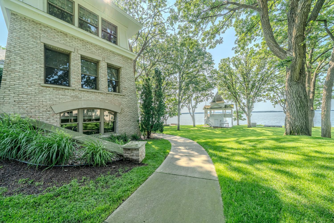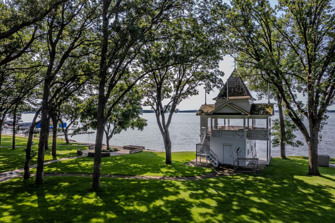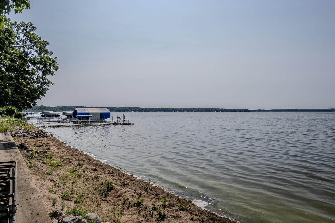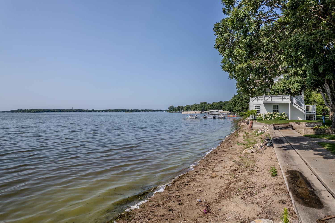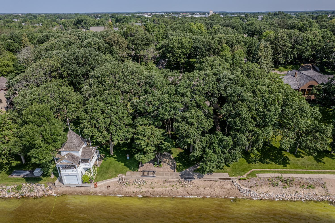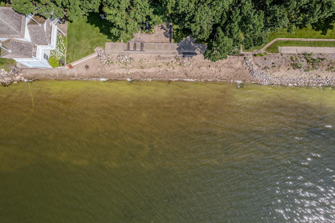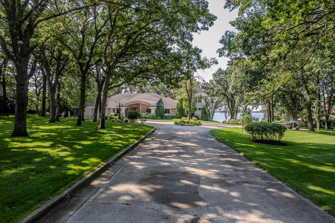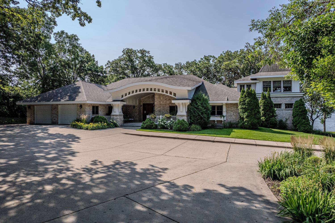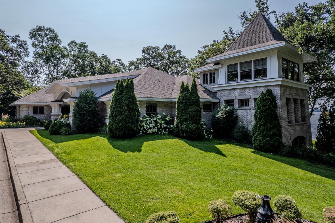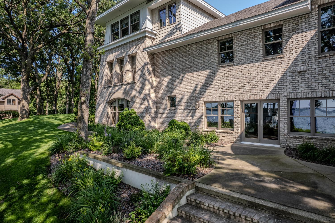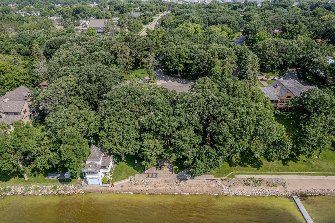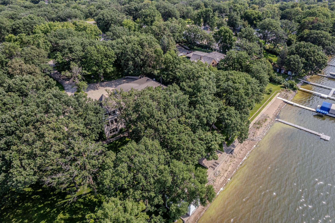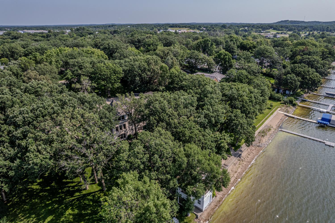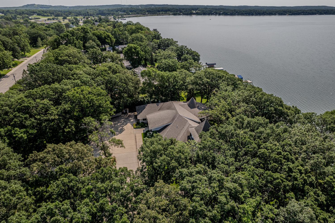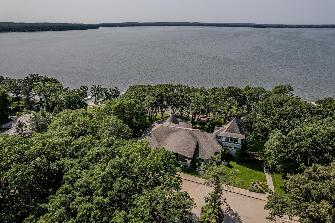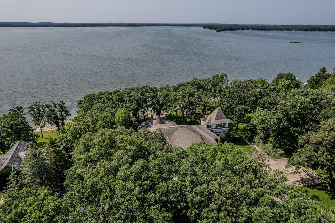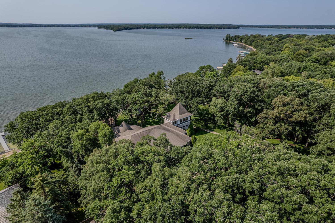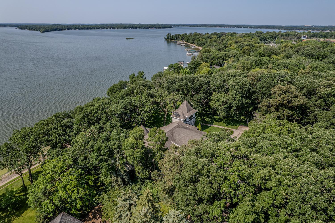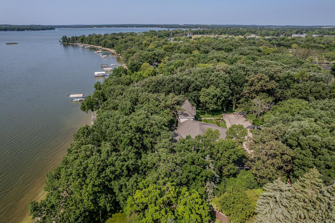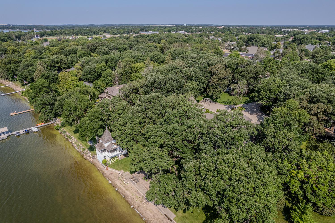
Property Listing
Description
THE ONE- This stunning property has gone through various updates over the years. The most recent included handmade bricks brought in from Alwine, PA, walls insulated with foam, top tier White Oak Marvin Windows, 3/4-inch solid Walnut flooring, an elevator & a tower to name a few things. This elegant 4 bed/3bath home sits on 1.9 acres in the city of Detroit Lakes. 228 feet of valuable north shore frontage. The lake's finest beach. Enter your new home through the opulent foyer & you will immediately see the elegance & custom work in this home along with the wall of windows that show you the immaculate beach front. Open floor concept features a living room, large oval dining room, kitchen with double ovens & double dishwashers, a large pantry that includes an additional fridge & countertop for all your appliances. Primary bedroom w/ custom walk-in closet & spacious walk-through primary bath with his & her sinks & walk in tile shower. Head to the TOWER to see endless views, the possibilities are endless with this space. The lower-level consists of a large lakeside office features custom quarter sawn white oak desk & paneling, indoor hot tub, sauna, wet bar, family room w/ sitting room off to the side. Lower level also features 2 bed/1bath. Step out the lower level to the beautifully manicured yard, built-in concrete sitting area near the beach. Historic boat houses/reviewing stand on the lake. The upper level was used as a polo viewing station back in the 1900's but is now used to get out of the sun but still get the nice north shore breeze while enjoying lake life.Property Information
Status: Active
Sub Type:
List Price: $5,600,000
MLS#: 6582637
Current Price: $5,600,000
Address: 901 North Shore Drive, Detroit Lakes, MN 56501
City: Detroit Lakes
State: MN
Postal Code: 56501
Geo Lat: 46.804559
Geo Lon: -95.828296
Subdivision:
County: Becker
Property Description
Year Built: 1983
Lot Size SqFt: 82764
Gen Tax: 29202
Specials Inst: 0
High School: ********
Square Ft. Source:
Above Grade Finished Area:
Below Grade Finished Area:
Below Grade Unfinished Area:
Total SqFt.: 6733
Style: (SF) Single Family
Total Bedrooms: 4
Total Bathrooms: 3
Total Full Baths: 2
Garage Type:
Garage Stalls: 2
Waterfront:
Property Features
Exterior:
Roof:
Foundation:
Lot Feat/Fld Plain: Array
Interior Amenities:
Inclusions: ********
Exterior Amenities:
Heat System:
Air Conditioning:
Utilities:


