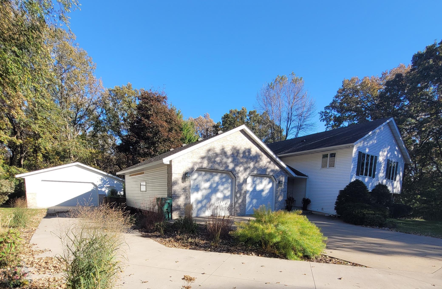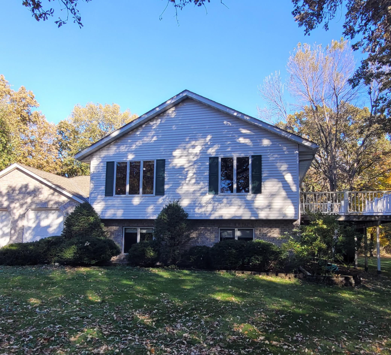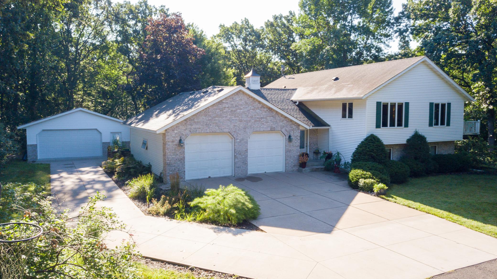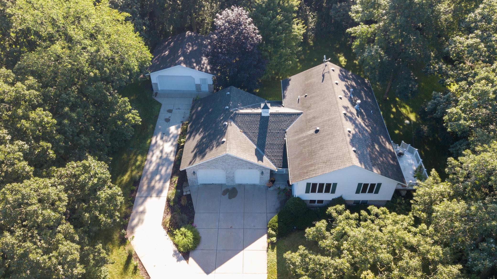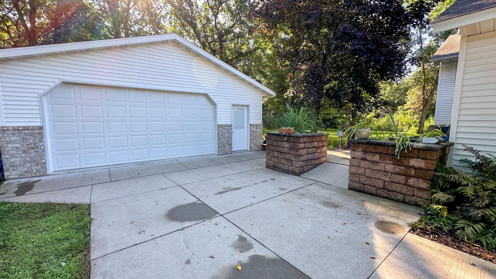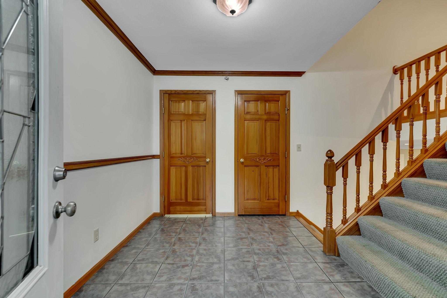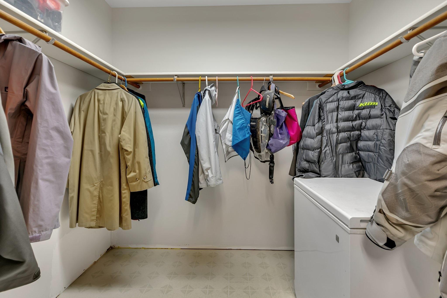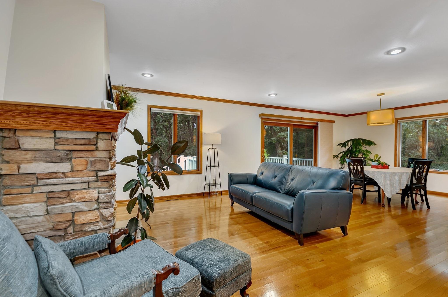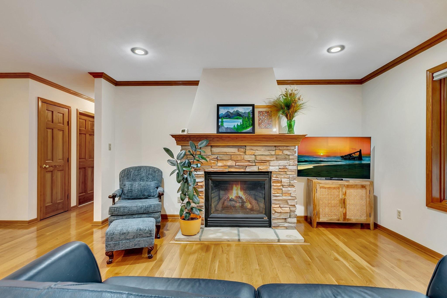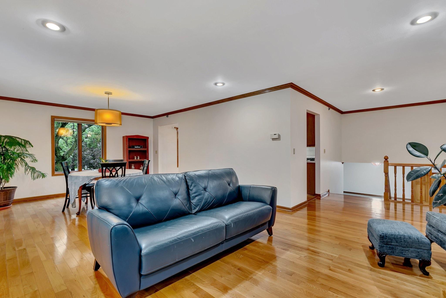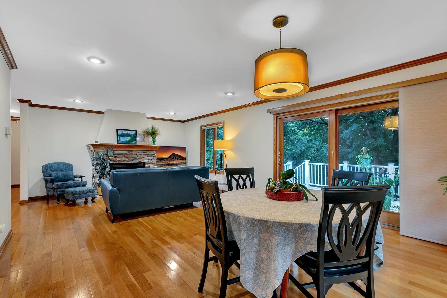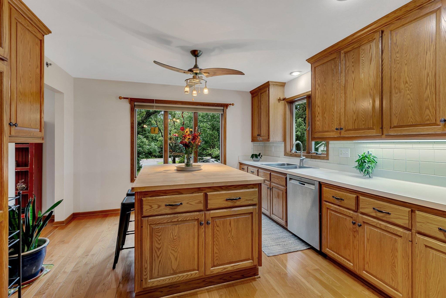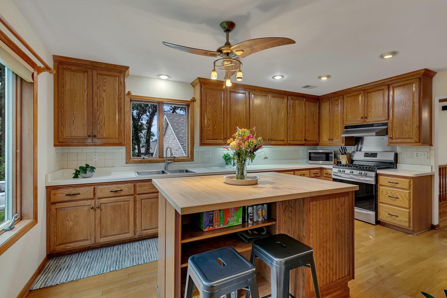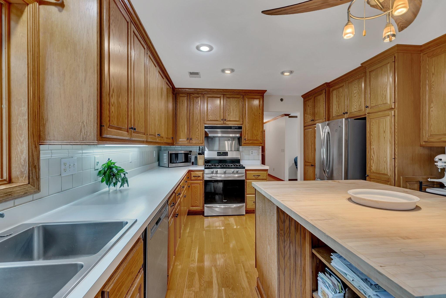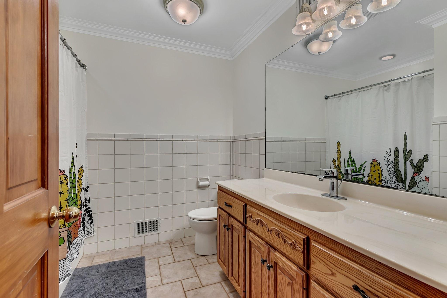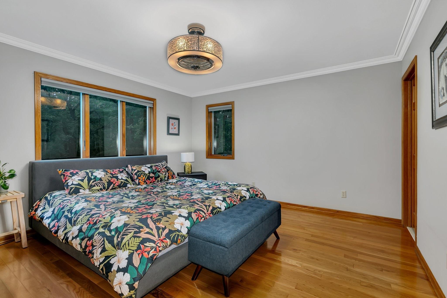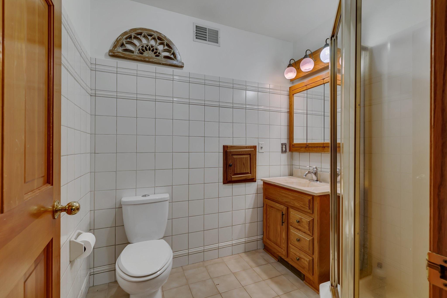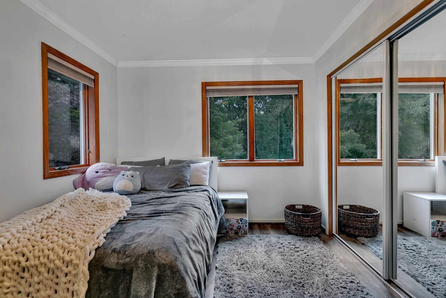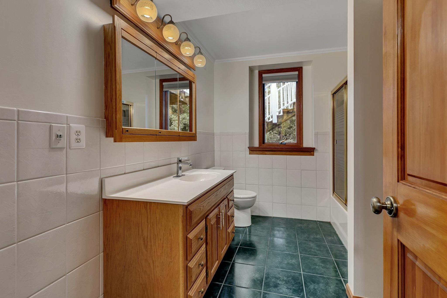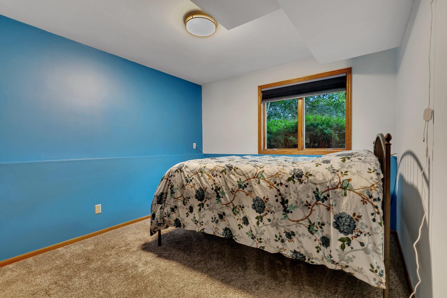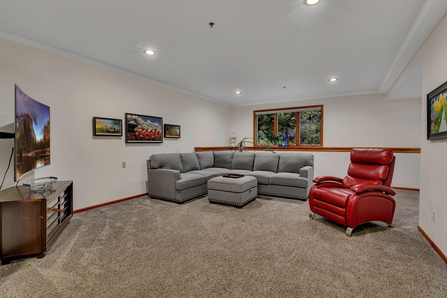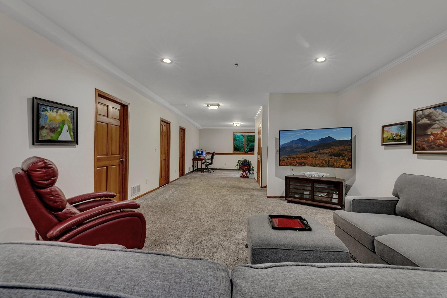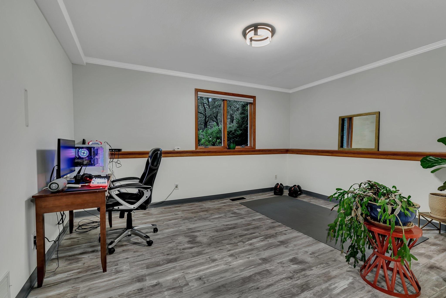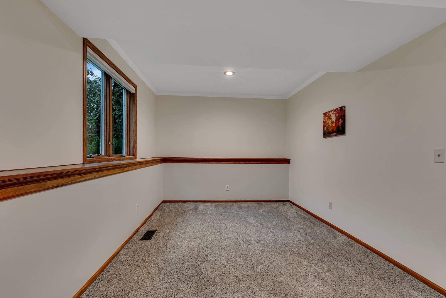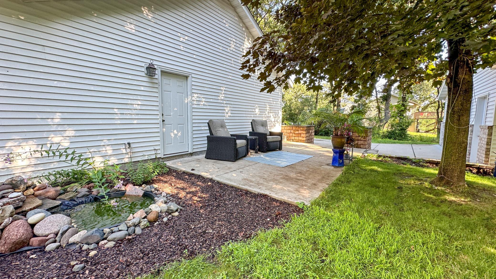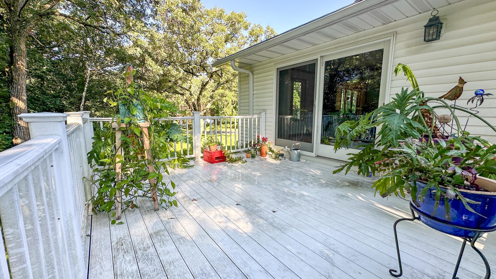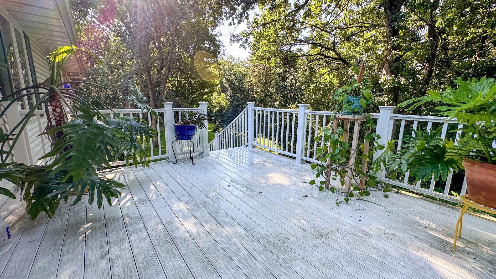
Property Listing
Description
Welcome to your dream home nestled on 2.5 acres of serene woodlands, offering the perfect blend of privacy and convenience. This enchanting property is a nature lover's paradise, featuring lush greenery and tranquil surroundings. The kitchen, the heart of the home, features ample counter space, modern appliances, and plenty of room for culinary creativity. The large island has seating space and is capped with a true butcher block counter top. The open living and dining area is seamlessly designed for entertaining and gatherings, with an inviting and airy atmosphere. Snuggle up with the fireplace to unwind. The three bedrooms are spacious and well-lit, offering peaceful retreats for every member of the household. In the lower level awaits a spacious and versatile area perfect for relaxation, entertainment, or community activities. The attached garage is extra deep allowing space with indoor storage for outdoor toys. The detached garage adds more storage room or perhaps a work room or shop area. This woodland retreat is more than just a house; it's a lifestyle. Whether you're enjoying the ample indoor spaces or the expansive outdoor surroundings, this property is designed to cater to all your needs. Don't miss the opportunity to own this unique and charming home! also: This home is fitted with custom blinds and includes additional quality upgrades. There is plenty of room in the lower level to easily add two additional bedrooms, the egress windows are already installed. The second garage dimensions: 25x26. Tons of storage throughout.Property Information
Status: Active
Sub Type:
List Price: $449,900
MLS#: 6581231
Current Price: $449,900
Address: 21345 205th Street NW, Big Lake, MN 55309
City: Big Lake
State: MN
Postal Code: 55309
Geo Lat: 45.358469
Geo Lon: -93.790656
Subdivision: Wild Run
County: Sherburne
Property Description
Year Built: 1995
Lot Size SqFt: 108900
Gen Tax: 4680
Specials Inst: 0
High School: ********
Square Ft. Source:
Above Grade Finished Area:
Below Grade Finished Area:
Below Grade Unfinished Area:
Total SqFt.: 2624
Style: (SF) Single Family
Total Bedrooms: 3
Total Bathrooms: 3
Total Full Baths: 2
Garage Type:
Garage Stalls: 4
Waterfront:
Property Features
Exterior:
Roof:
Foundation:
Lot Feat/Fld Plain: Array
Interior Amenities:
Inclusions: ********
Exterior Amenities:
Heat System:
Air Conditioning:
Utilities:


