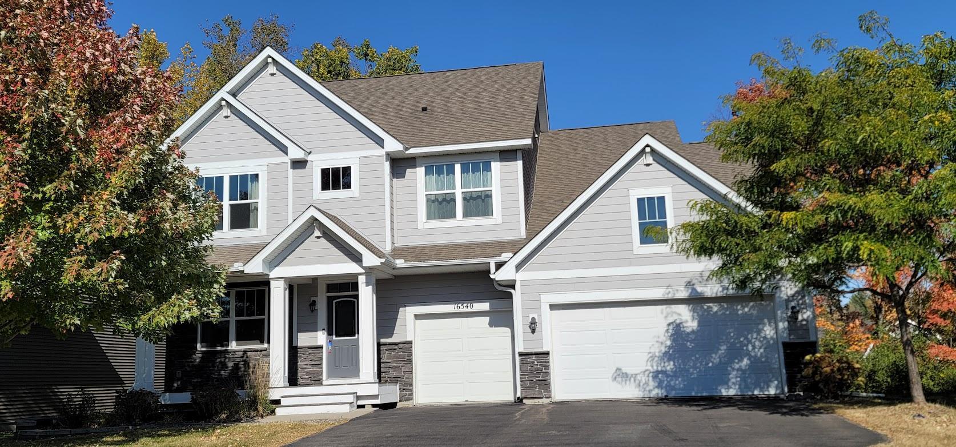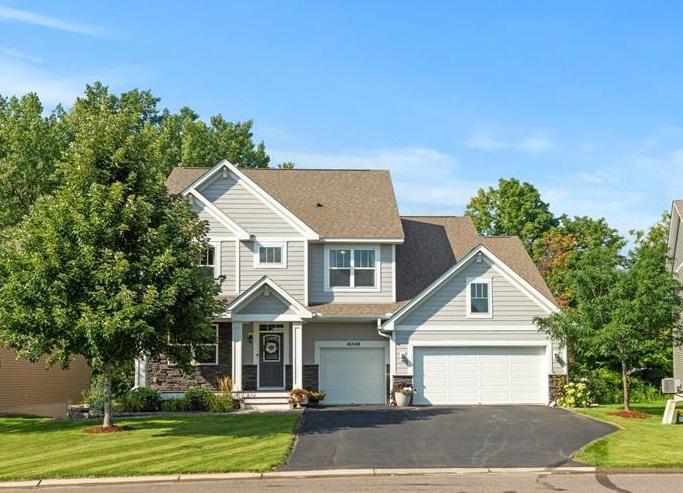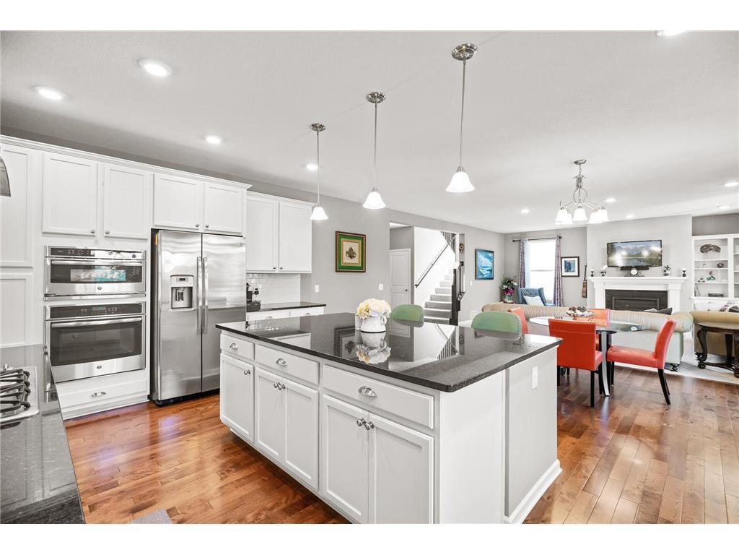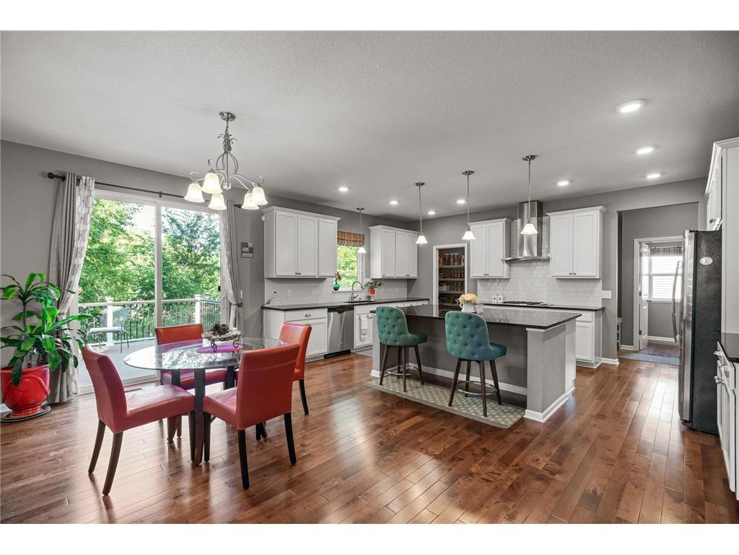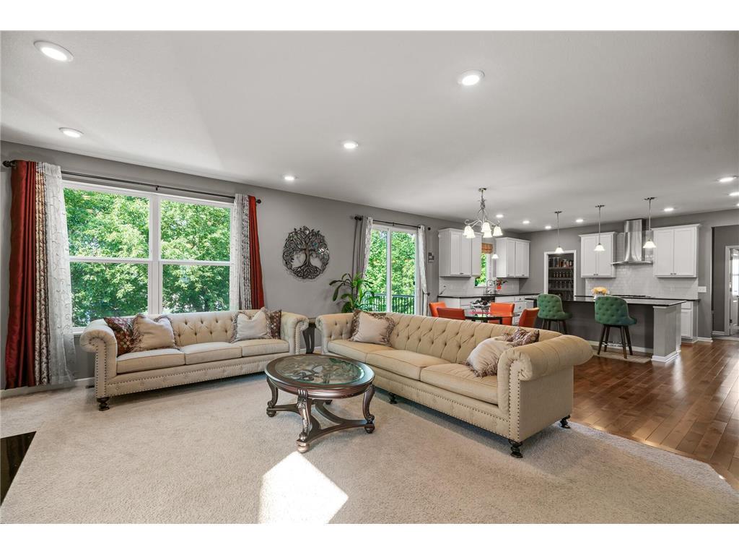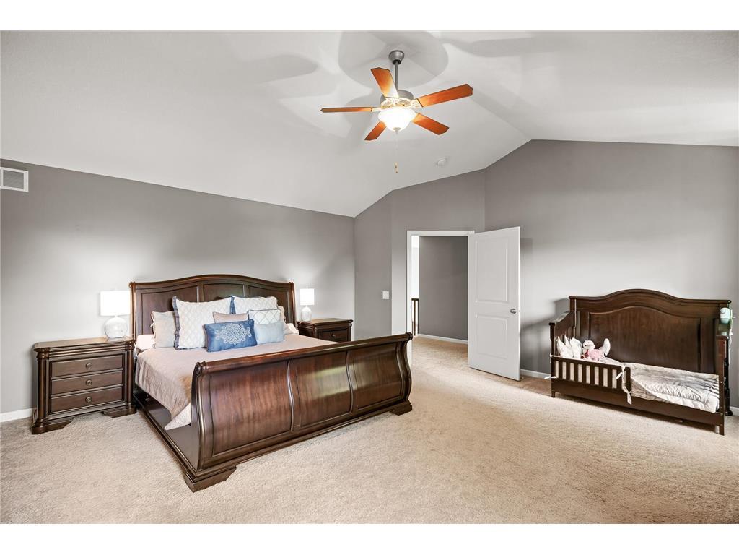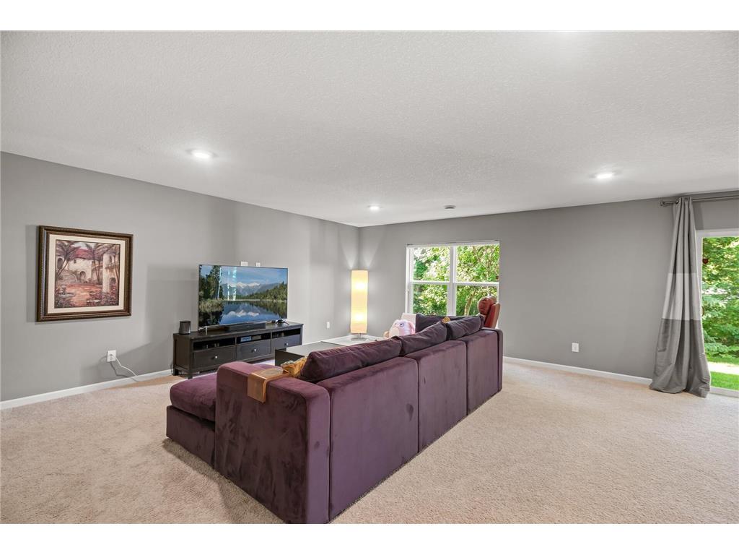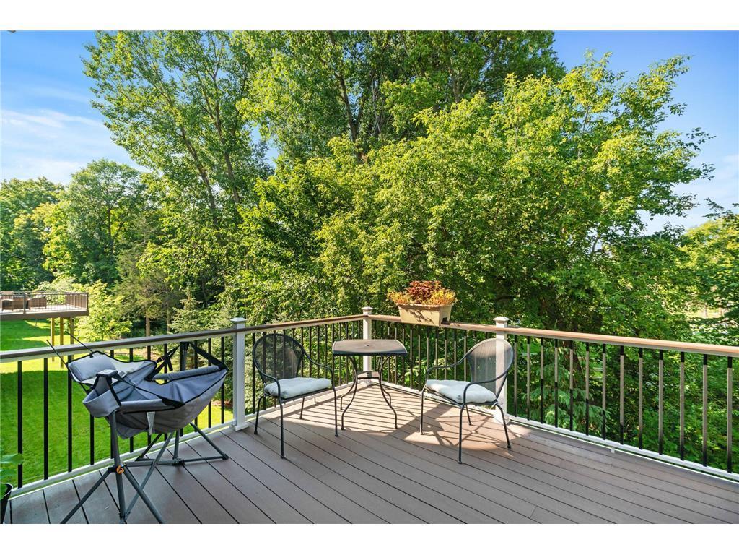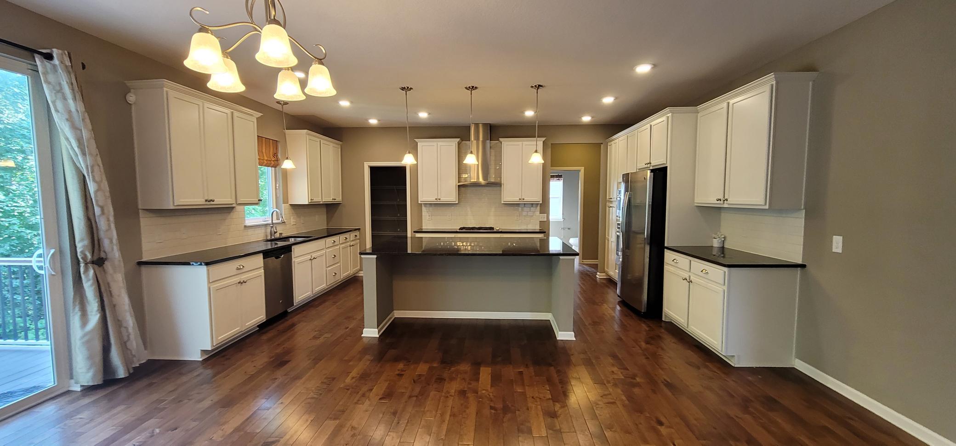
Property Listing
Description
5 Bedrooms 5 Baths 4,000 sq ft. and a 3 car garage. The main floor offers an open plan with a beautiful living area,hardwood floors and a huge gourmet kitchen with granite countertops and a large center island. The kitchen includes modern stainless steel appliances. The main level also includes a large private office space. With abundance of natural light throughout the home, enjoy gorgeous views indoors or outdoors in the maintenance free deck with private views of summer and fall colors or enjoy the lovely landscaping on the porch. Upper level conveniently offers 4 bedrooms including the primary suite with large walk-in closet and additional full bath in the princess suite, 2 bedrooms with Jack and Jill bathrooms and a laundry room with washer and dryer. finished walkout basement offers an enormous family room, 5th bedroom and full bath. The basement also includes a large mechanical room that can be used as a fitness or Play area. Application Fee $55/adult Lease Processing Admin Fee $150 due at lease signing Security Deposit: equal to one month's rentProperty Information
Status: Active
Sub Type: ********
List Price: $4,000
MLS#: 6580942
Current Price: $4,000
Address: 16540 61st Avenue N, Minneapolis, MN 55446
City: Minneapolis
State: MN
Postal Code: 55446
Geo Lat: 45.06552
Geo Lon: -93.490517
Subdivision: Steeple Hills 2nd Add
County: Hennepin
Property Description
Year Built: 2015
Lot Size SqFt: 8276.4
Gen Tax: ********
Specials Inst: ********
High School: ********
Square Ft. Source:
Above Grade Finished Area:
Below Grade Finished Area:
Below Grade Unfinished Area:
Total SqFt.: 4492
Style: (SF) Single Family
Total Bedrooms: 5
Total Bathrooms: 5
Total Full Baths: 4
Garage Type:
Garage Stalls: 3
Waterfront:
Property Features
Exterior:
Roof:
Foundation:
Lot Feat/Fld Plain:
Interior Amenities:
Inclusions: ********
Exterior Amenities:
Heat System:
Air Conditioning:
Utilities:


