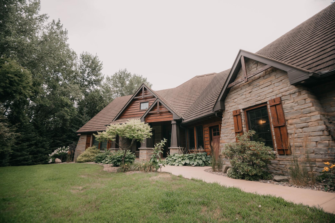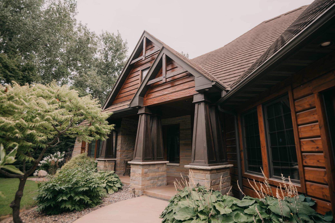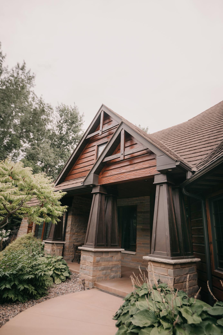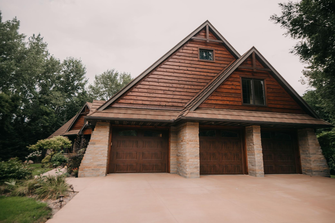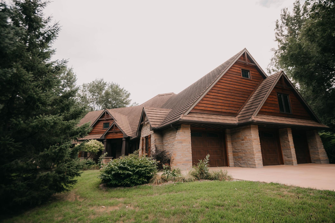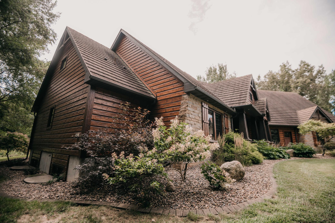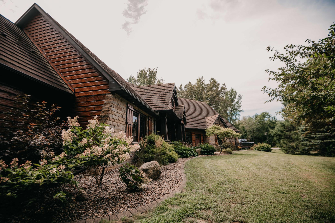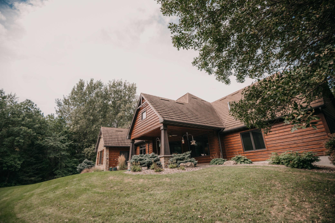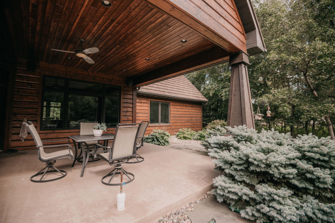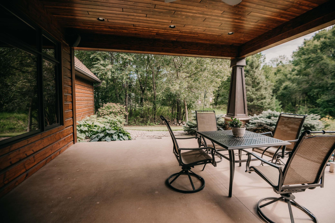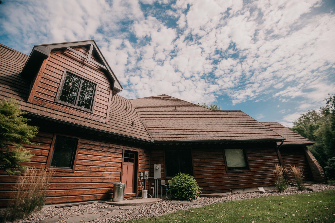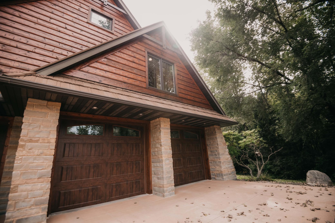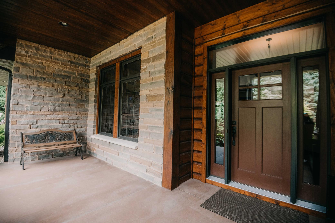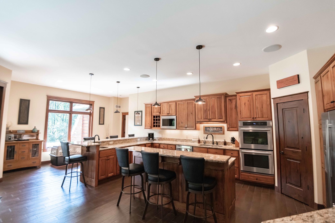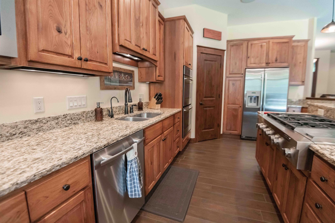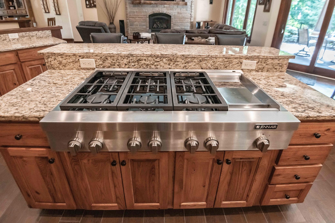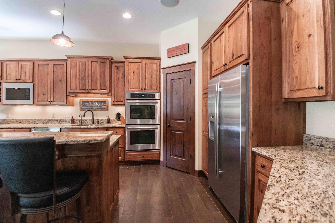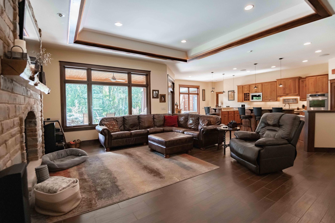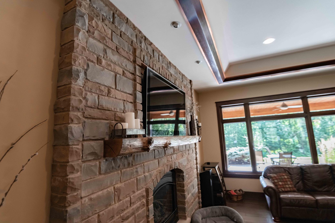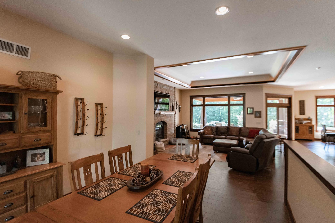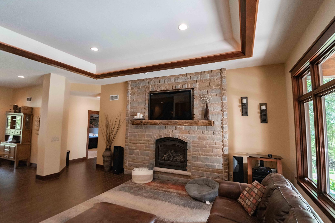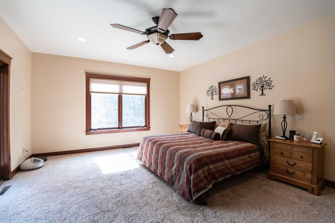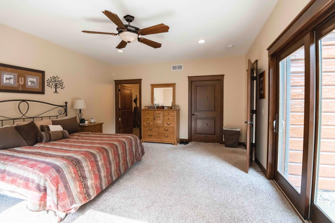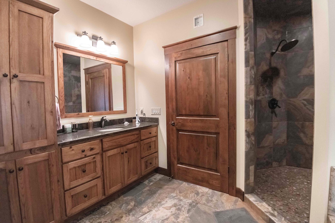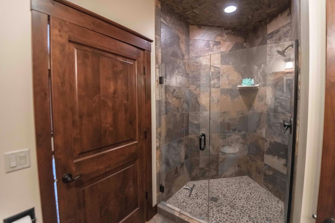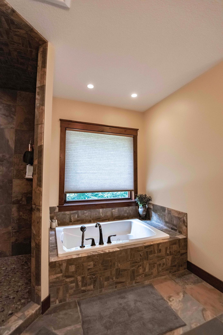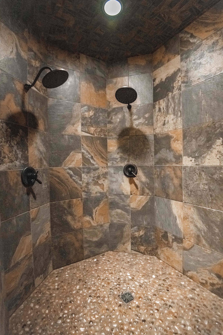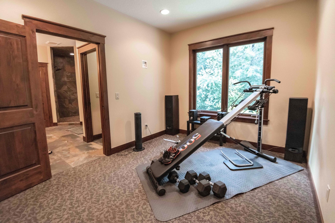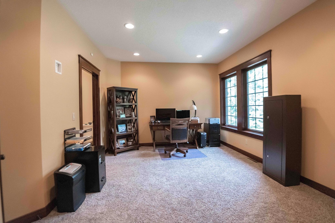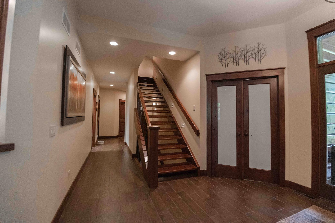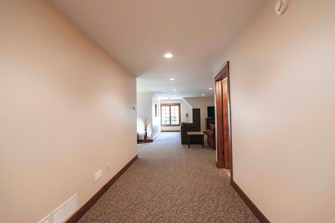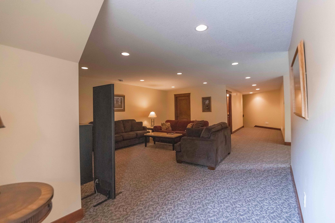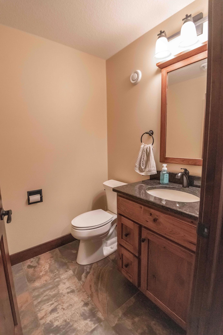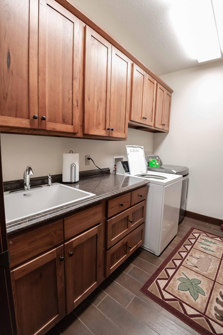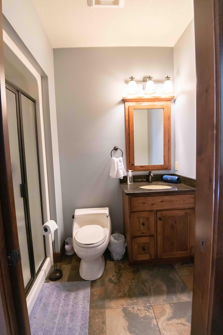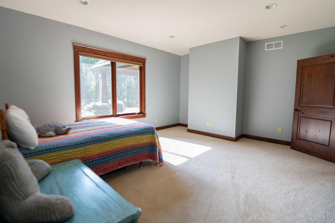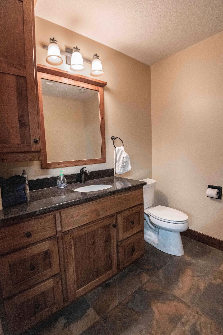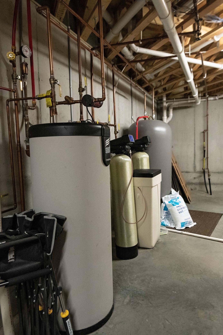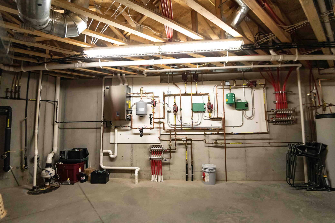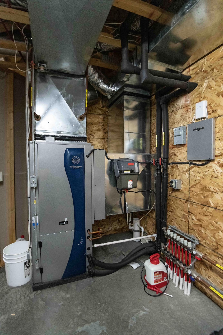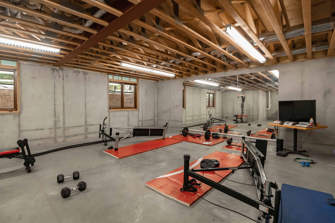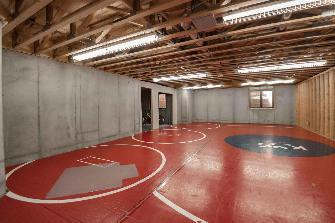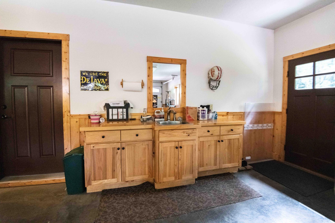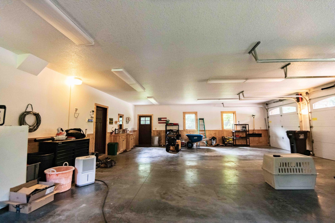
Property Listing
Description
Welcome to this exquisite, custom-built residence where modern luxury meets timeless craftsmanship. This magnificent home boasts an array of premium features and superior construction, offering an unparalleled living experience. Property Highlights: Architectural Elegance: Crafted with meticulous attention to detail, the home features stunning honed plank wood siding and steel shingles that seamlessly blend durability with sophisticated design. Innovative Foundation: The t-mass foundation ensures exceptional soundproofing and temperature stability, providing a serene and comfortable living environment. Energy Efficiency: Equipped with a state-of-the-art dual geothermal heating and cooling system, complemented by an electric backup water heater, this home is designed for maximum efficiency and minimal environmental impact. Heated Basement Floors: Enjoy year-round comfort with luxurious heated floors throughout the basement, open area ready to be customized to your liking. Gourmet Kitchen: The chef’s kitchen showcases exquisite granite countertops, perfect for both everyday meals and entertaining guests. Spacious Living Areas: Open-concept design with expansive living space and high ceilings. Bonus rec room in the upper level. Prime Location: Situated in a sought-after neighborhood, offering convenient access to town. Additional Features: Custom cabinetry Large, attached garage Expansive outdoor living areas, including a beautifully landscaped yard Energy-efficient windows and doors Advanced security systemProperty Information
Status: Active
Sub Type:
List Price: $1,200,000
MLS#: 6580693
Current Price: $1,200,000
Address: 650 33rd Street NW, Austin, MN 55912
City: Austin
State: MN
Postal Code: 55912
Geo Lat: 43.671625
Geo Lon: -93.022485
Subdivision: Wildwood Estates
County: Mower
Property Description
Year Built: 2011
Lot Size SqFt: 100188
Gen Tax: 7048
Specials Inst: 0
High School: ********
Square Ft. Source:
Above Grade Finished Area:
Below Grade Finished Area:
Below Grade Unfinished Area:
Total SqFt.: 7596
Style: (SF) Single Family
Total Bedrooms: 4
Total Bathrooms: 6
Total Full Baths: 5
Garage Type:
Garage Stalls: 3
Waterfront:
Property Features
Exterior:
Roof:
Foundation:
Lot Feat/Fld Plain: Array
Interior Amenities:
Inclusions: ********
Exterior Amenities:
Heat System:
Air Conditioning:
Utilities:


