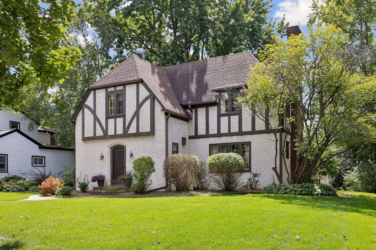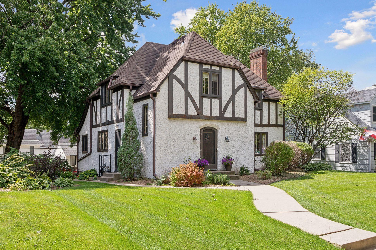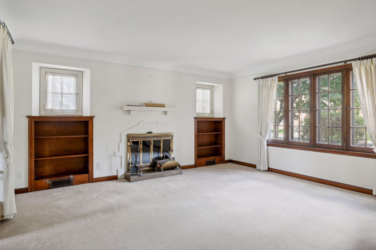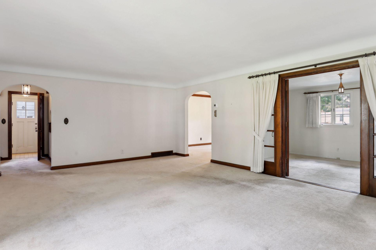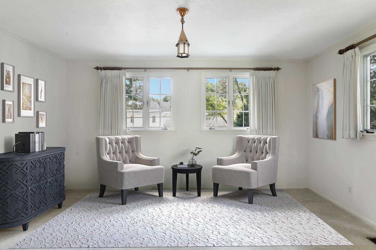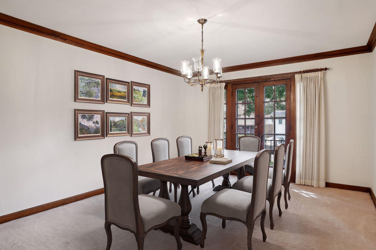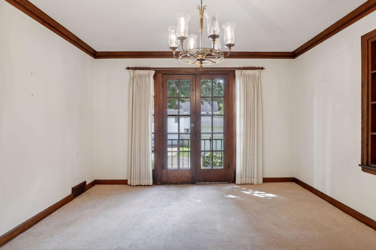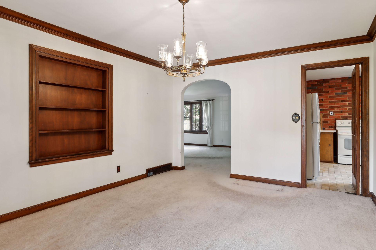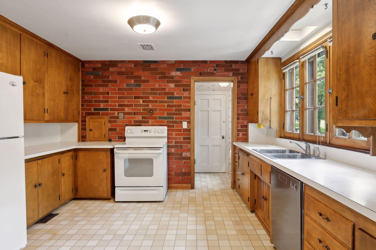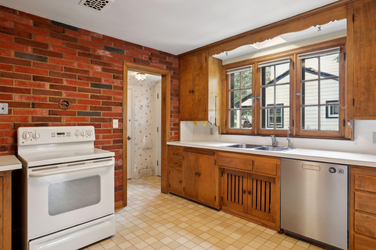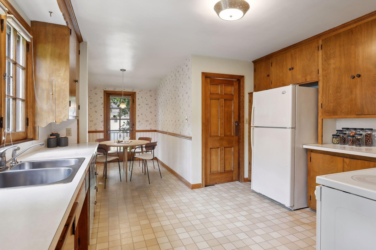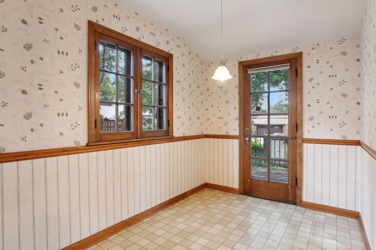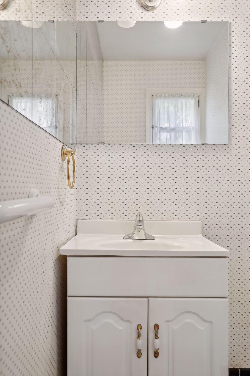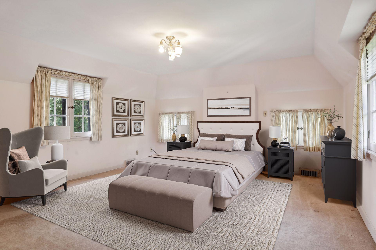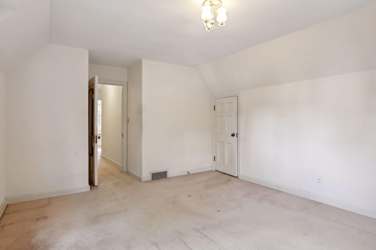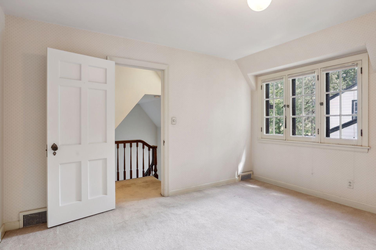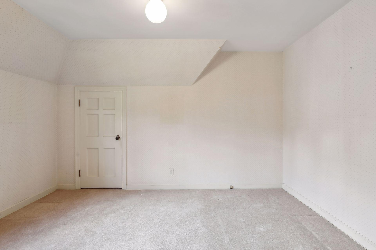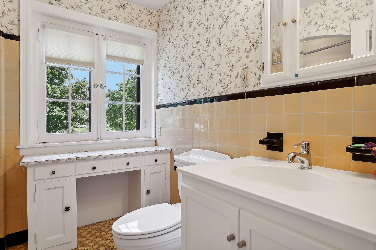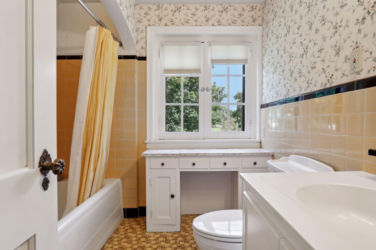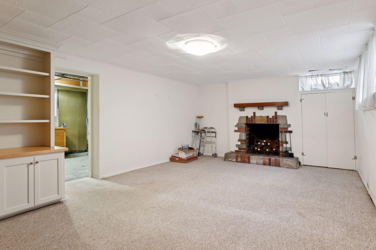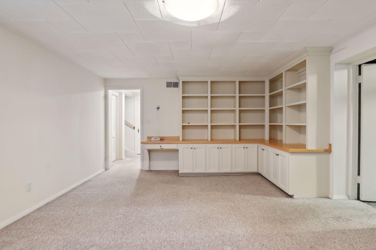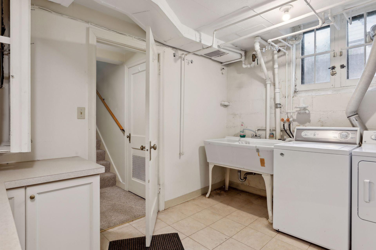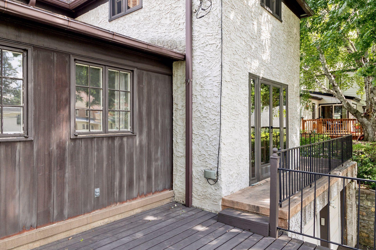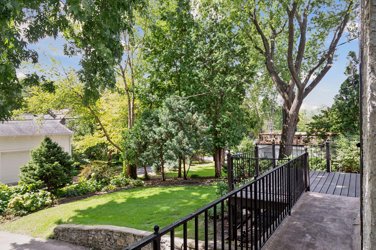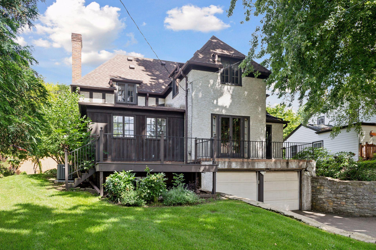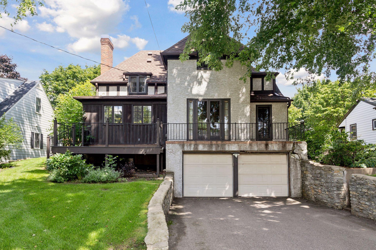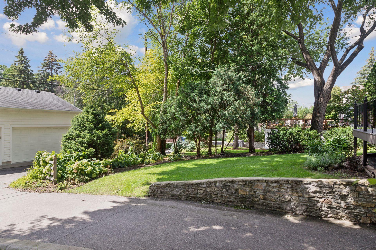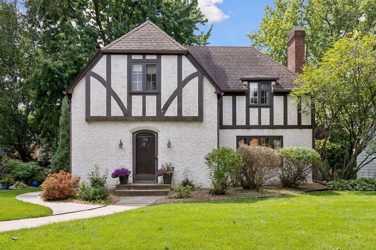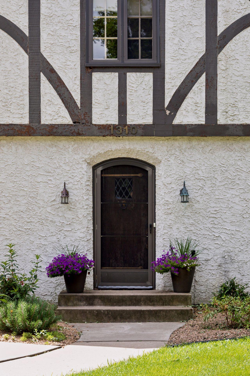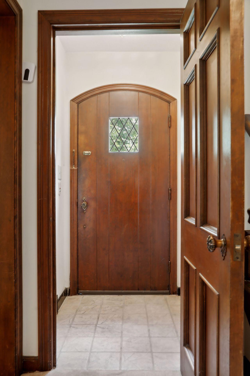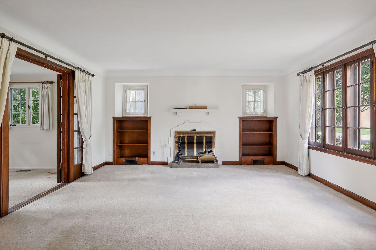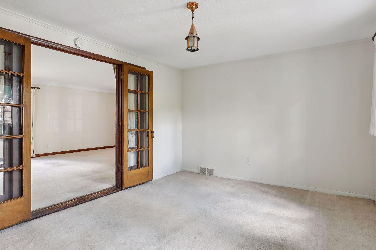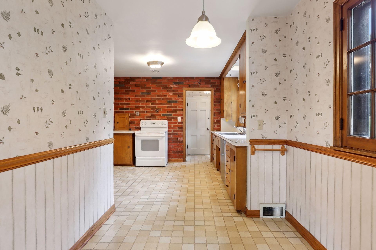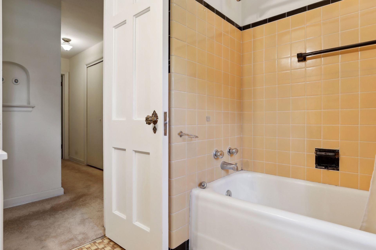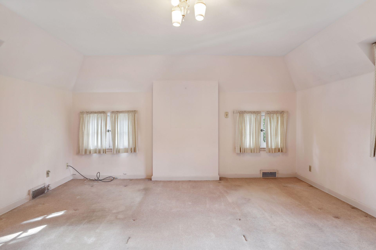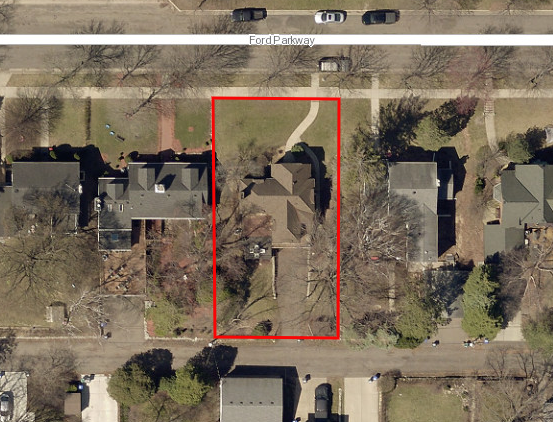
Property Listing
Description
You do not want to miss this timeless 3BD 2BA Tudor-style home in the beautiful Highland Park neighborhood of Saint Paul. Located across the street from the highly coveted Saint Paul School of Northern Lights. You will fall in love the minute you walk in the door! Appreciate the craftsmanship throughout the home from custom built-ins to crown molding to beautifully framed doors & windows. The warm, inviting living room features a gas fireplace & large picture window fills the home with natural sunlight. French doors open to cozy office space. An Informal dining room leads to a charming back balcony. The galley kitchen features a breakfast nook, to-the-ceiling cabinetry, decorative brick accent wall & plenty of cupboard & counter space. The sizable upper-level primary boasts dual closets, one being a lovely cedar walk-in. Two additional bedrooms & a stylish full bath encompass the space. Gather around the woodburning fireplace in the lower-level family room showcasing beautiful built-in cabinetry. The laundry room offers a double sink & folding counter space. Enjoy all of the storage space this home presents. Tuck under-two-car garage offers automatic doors with direct access to the home. Inspections have been completed for you. See supplements for photos, tour, floorplans and more.Property Information
Status: Active
Sub Type:
List Price: $500,000
MLS#: 6579993
Current Price: $500,000
Address: 1310 Ford Parkway, Saint Paul, MN 55116
City: Saint Paul
State: MN
Postal Code: 55116
Geo Lat: 44.917649
Geo Lon: -93.15557
Subdivision: Gilberts Greenway Court
County: Ramsey
Property Description
Year Built: 1936
Lot Size SqFt: 7840.8
Gen Tax: 10738
Specials Inst: 168
High School: ********
Square Ft. Source:
Above Grade Finished Area:
Below Grade Finished Area:
Below Grade Unfinished Area:
Total SqFt.: 2818
Style: (SF) Single Family
Total Bedrooms: 3
Total Bathrooms: 2
Total Full Baths: 1
Garage Type:
Garage Stalls: 2
Waterfront:
Property Features
Exterior:
Roof:
Foundation:
Lot Feat/Fld Plain: Array
Interior Amenities:
Inclusions: ********
Exterior Amenities:
Heat System:
Air Conditioning:
Utilities:


