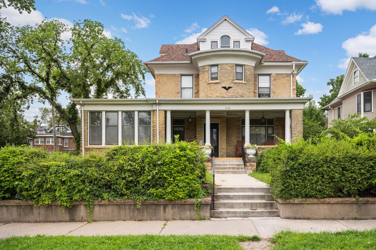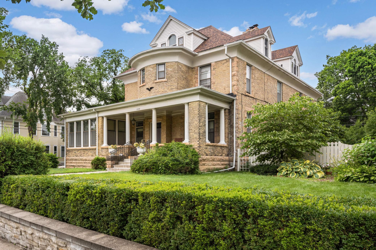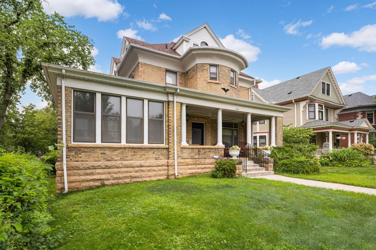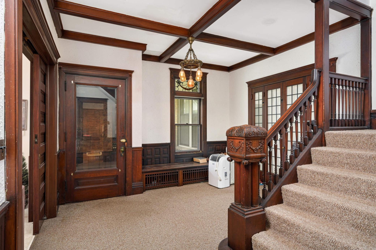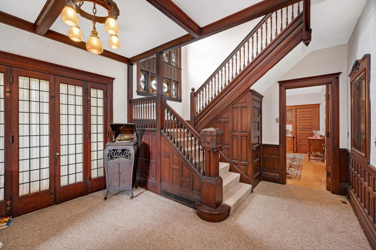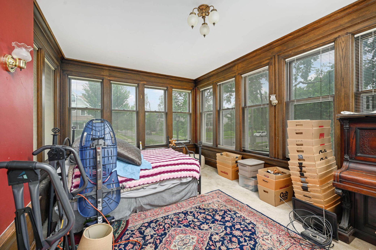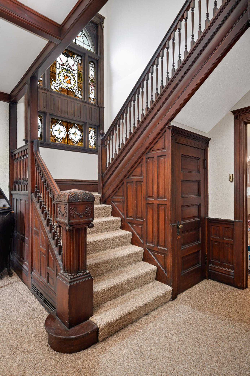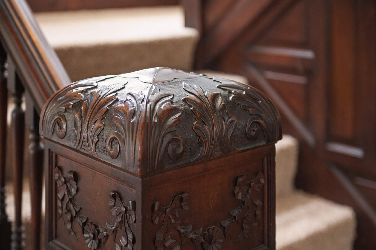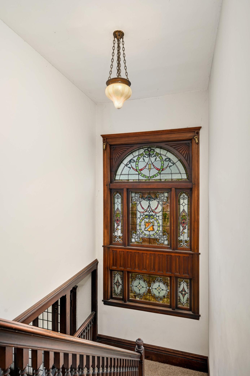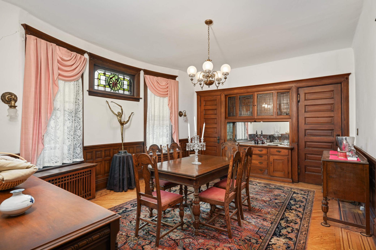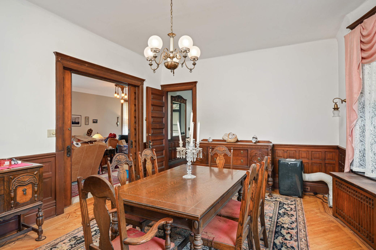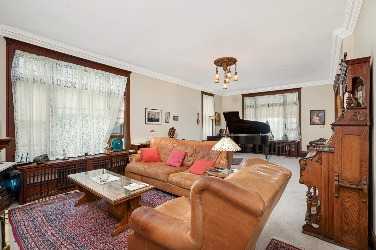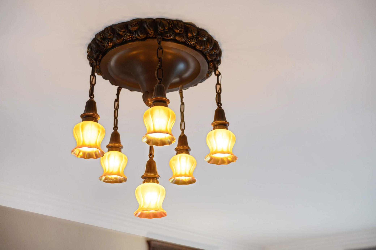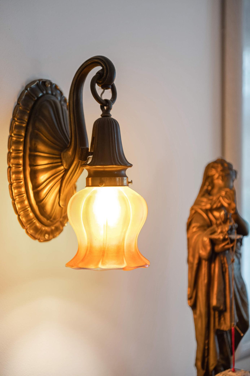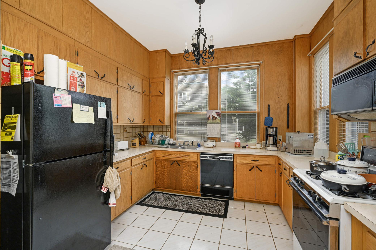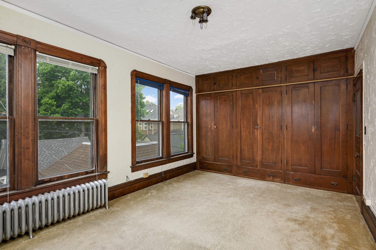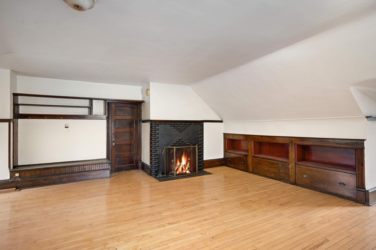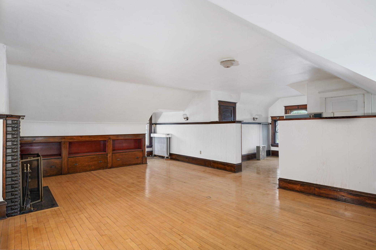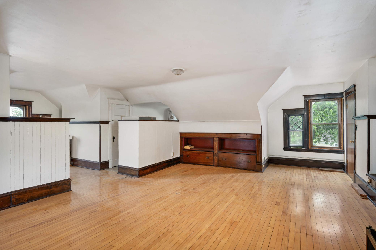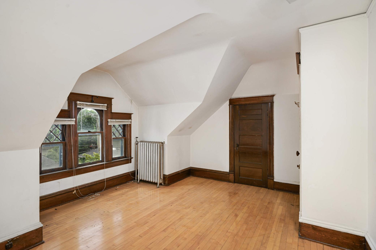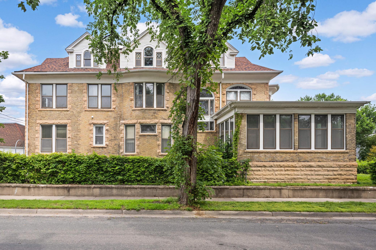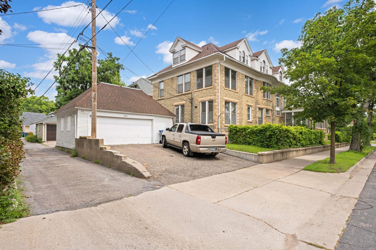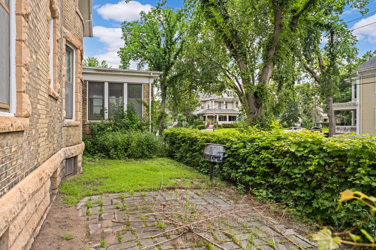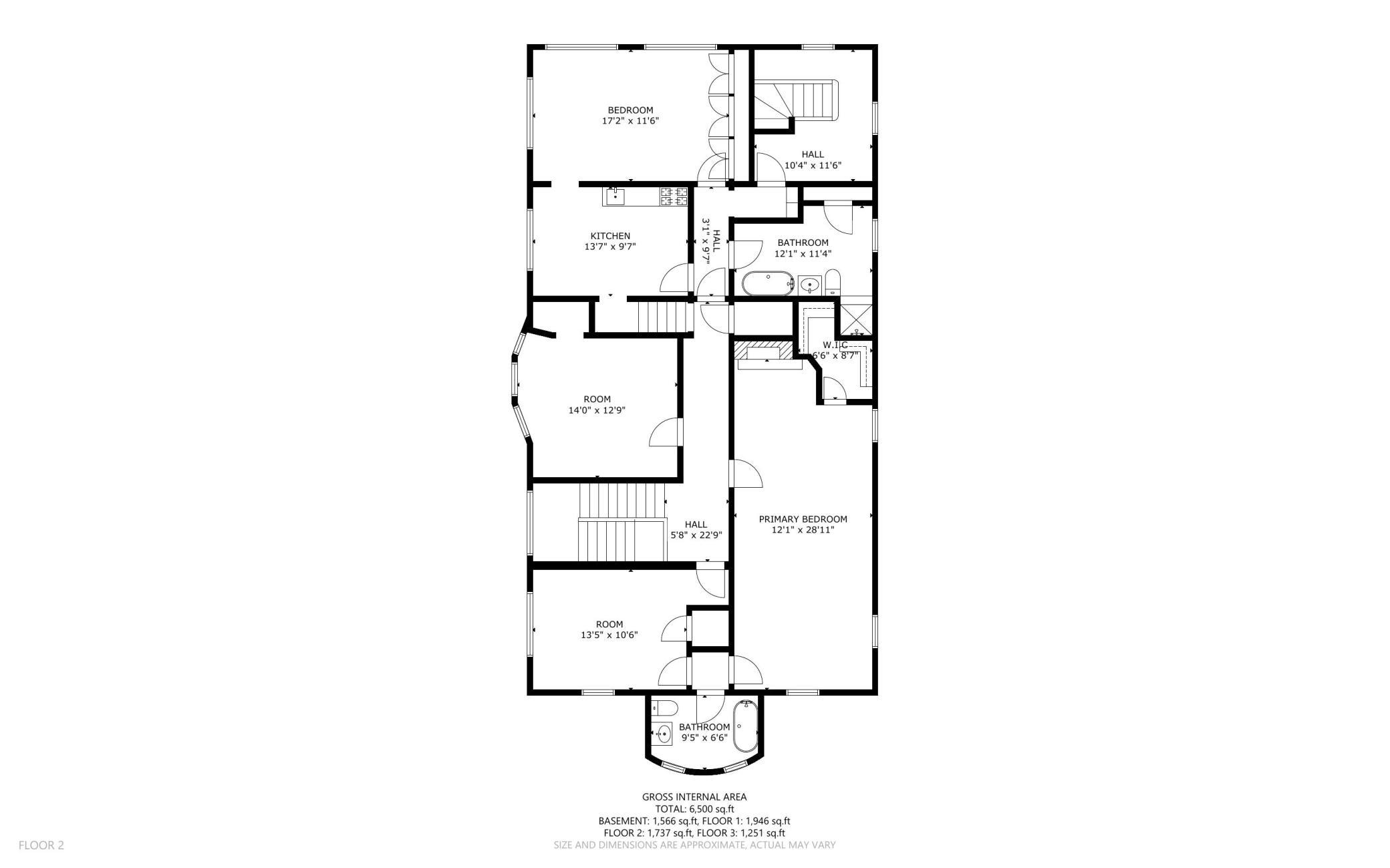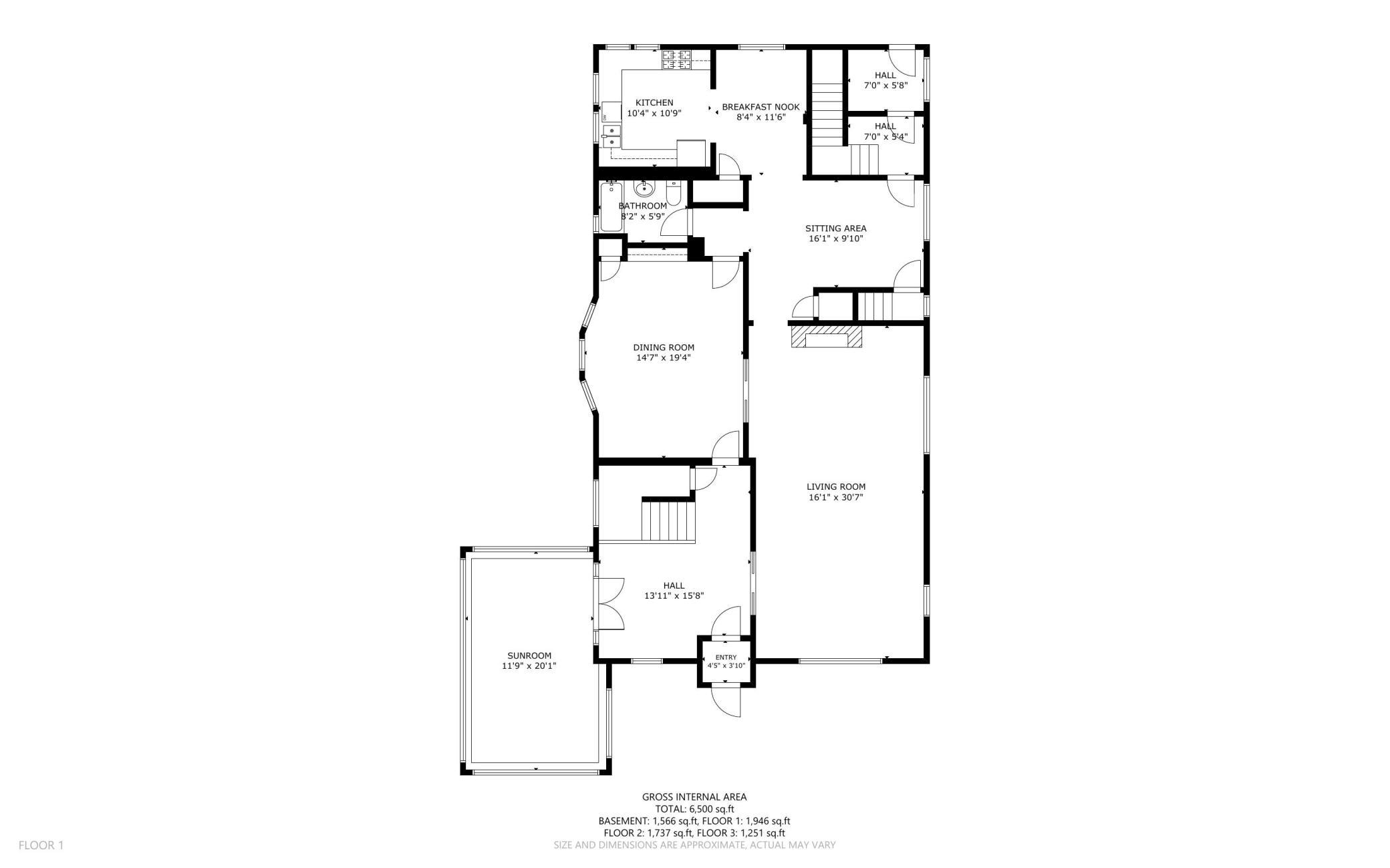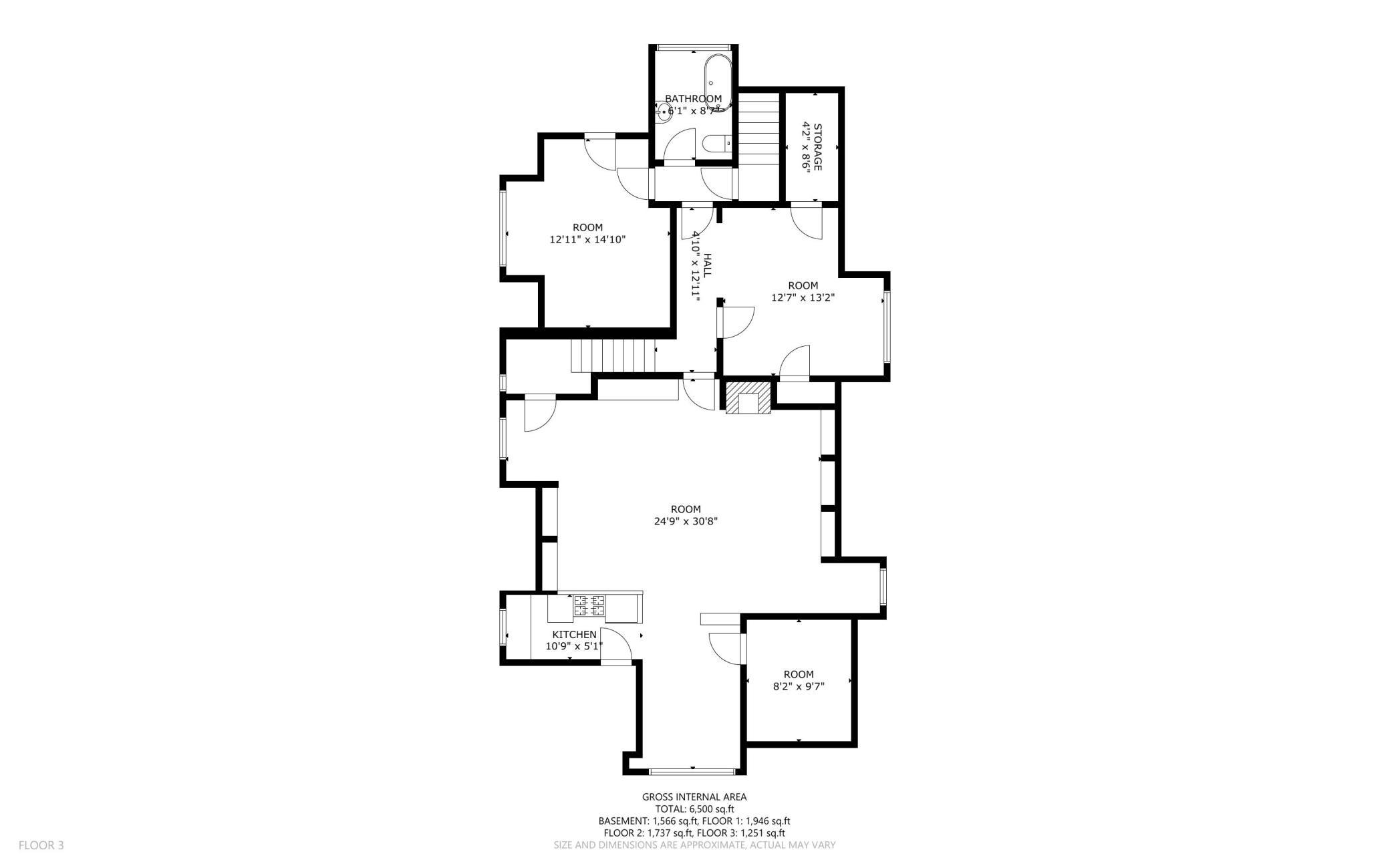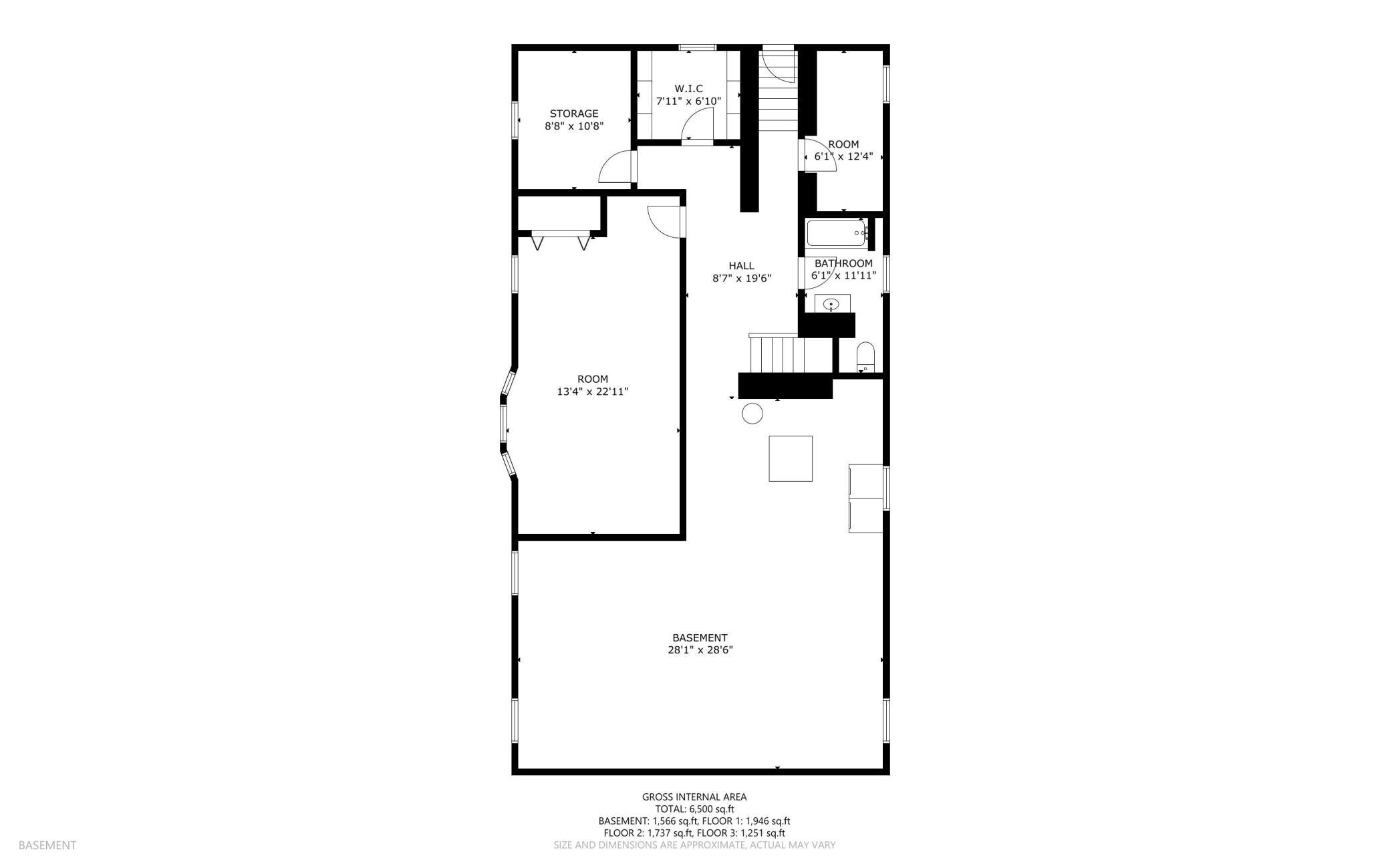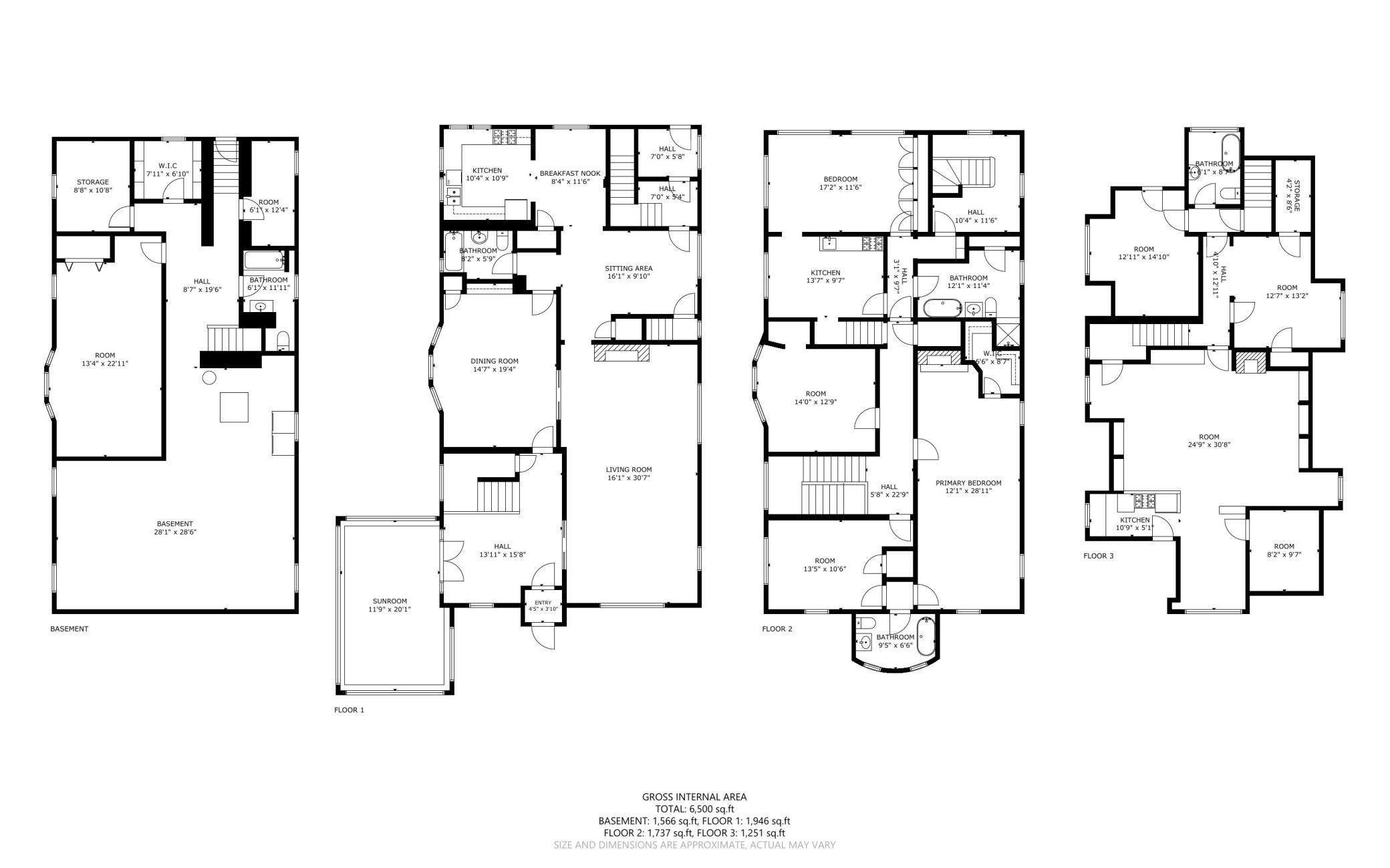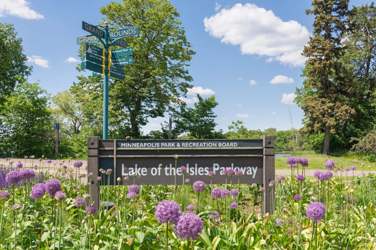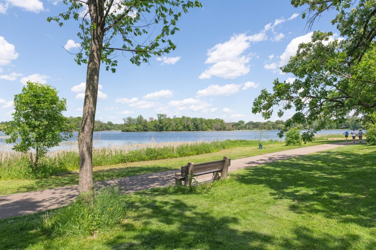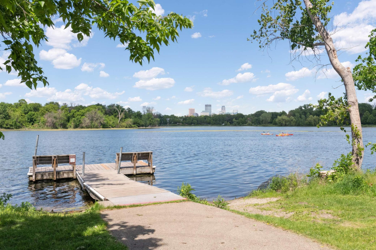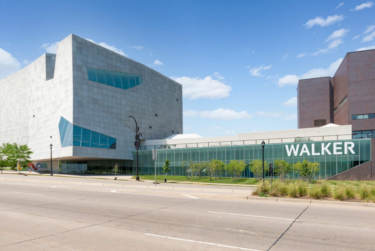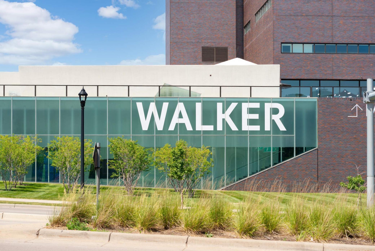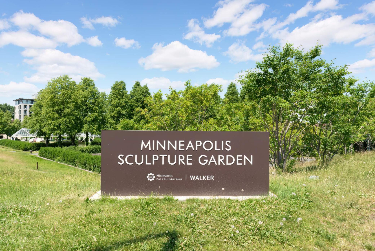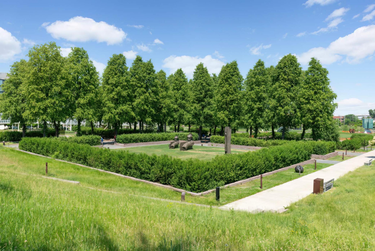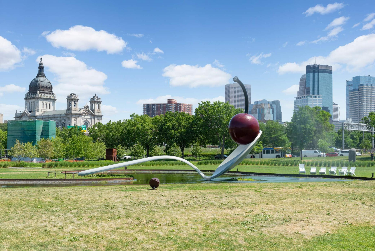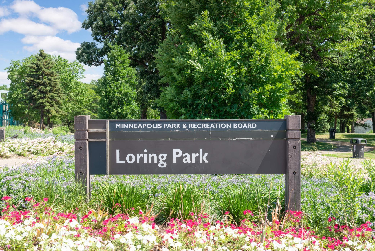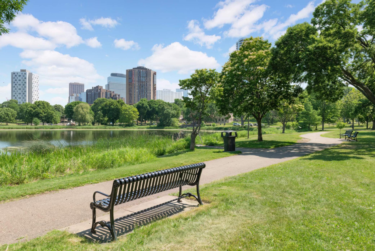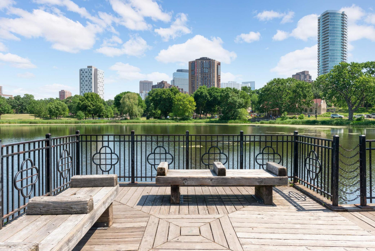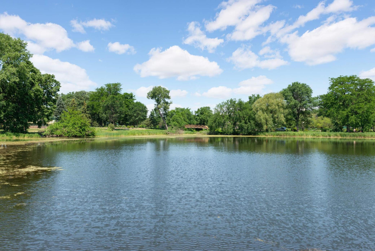
Property Listing
Description
This exceptional triplex in the heart of Lowry Hill boasts a blend of historic charm and modern amenities. Located just over two blocks from the picturesque Lake of the Isles, this all-brick and Kasota stone property was originally designed as a grand single-family home. Its spacious rooms, high ceilings, and stunning stained glass windows create a bright and inviting atmosphere. The property features many original light fixtures adorned with art glass shades, as well as exquisite natural woodwork highlighted by raised panel wainscoting and inlaid wood floors. The main floor unit has been lovingly maintained and owner-occupied by the seller for nearly 30 years, reflecting a deep care for the property. Currently, the second-floor studio and third-floor two-bedroom units are vacant, offering flexibility for various living arrangements. This triplex could serve as a source of rental income, facilitate multigenerational family living, or easily convert back to its original single-family home layout. Additional highlights of the property include the following: Landlord covers fuel and electric costs, simplifying utility management, A newer roof installed in 2019 features 50-year shingles and snow and ice shield underlayment, enhancing durability and protection. An updated Burnham boiler offers efficient heating. A security system provides peace of mind for residents. Whether you're looking for an investment opportunity or a beautiful home with versatile living options, this Lowry Hill triplex presents an incredible opportunity in a desirable location.Property Information
Status: Active
Sub Type: ********
List Price: $845,000
MLS#: 6579955
Current Price: $845,000
Address: 2128 Girard Avenue S, Minneapolis, MN 55405
City: Minneapolis
State: MN
Postal Code: 55405
Geo Lat: 44.961069
Geo Lon: -93.297278
Subdivision: I H Edmonds Add
County: Hennepin
Property Description
Year Built: 1900
Lot Size SqFt: 6098.4
Gen Tax: 14324.9
Specials Inst: 260.04
High School: ********
Square Ft. Source:
Above Grade Finished Area:
Below Grade Finished Area:
Below Grade Unfinished Area:
Total SqFt.: 6500
Style: (MF) Triplex
Total Bedrooms: 6
Total Bathrooms: 4
Total Full Baths:
Garage Type:
Garage Stalls: 2
Waterfront:
Property Features
Exterior:
Roof:
Foundation:
Lot Feat/Fld Plain: Array
Interior Amenities:
Inclusions: ********
Exterior Amenities:
Heat System:
Air Conditioning:
Utilities:


