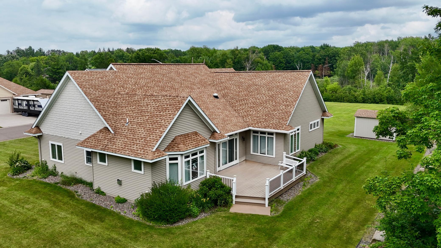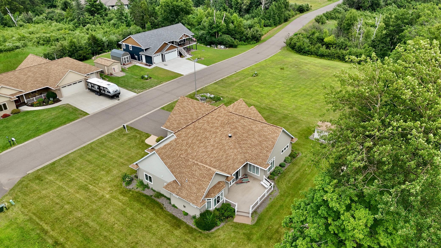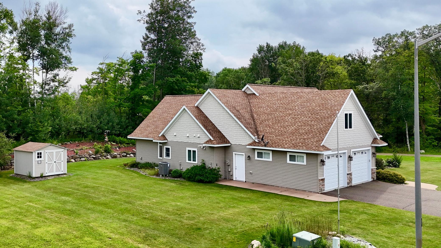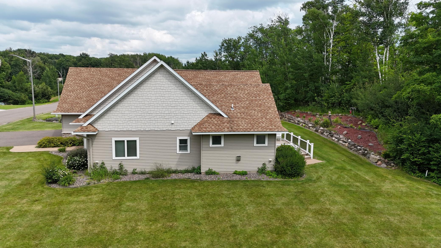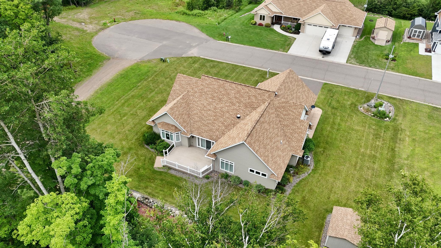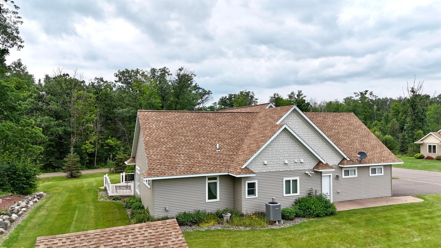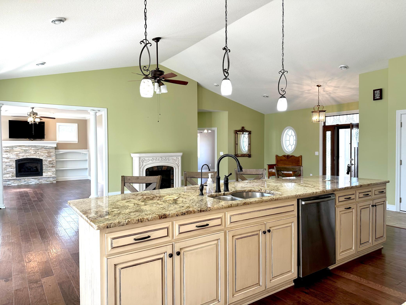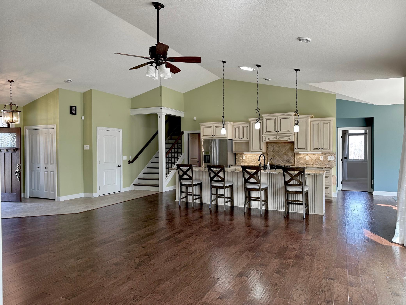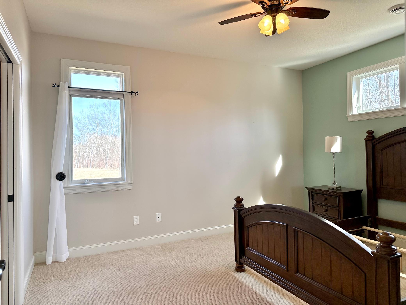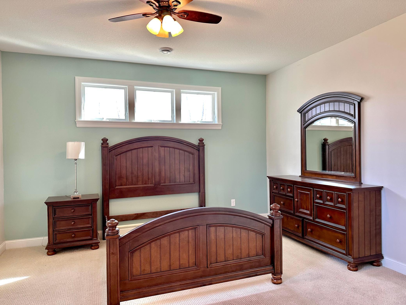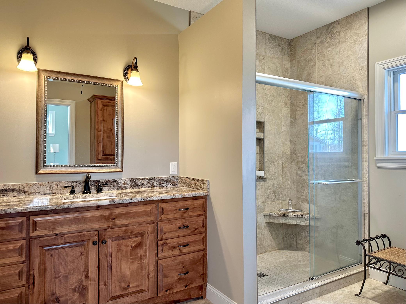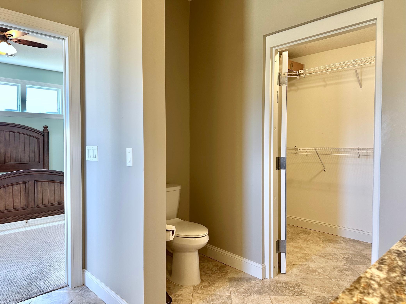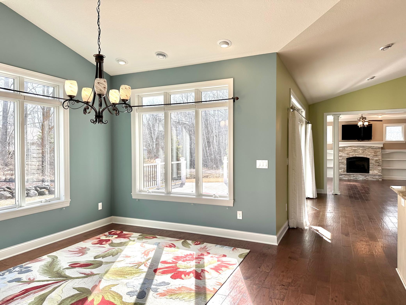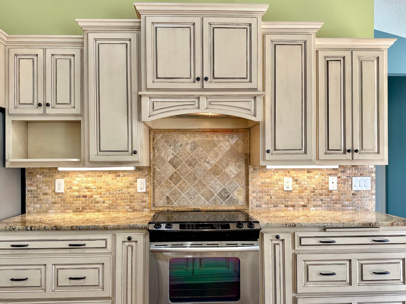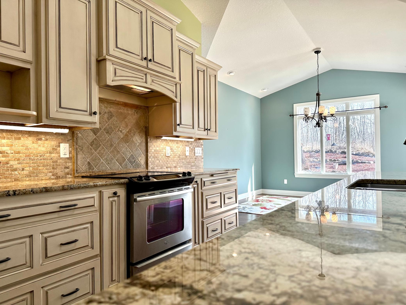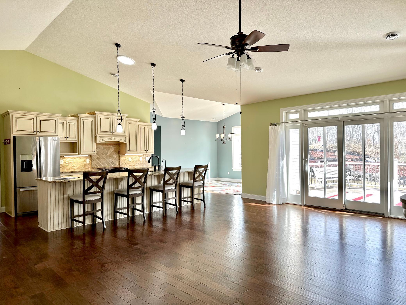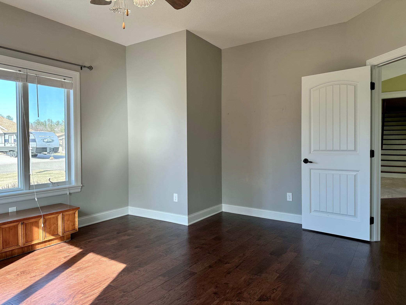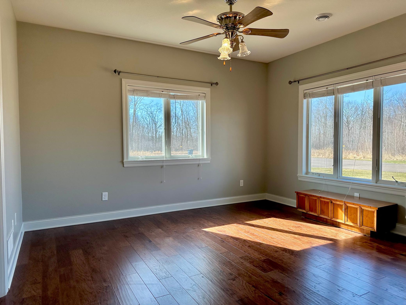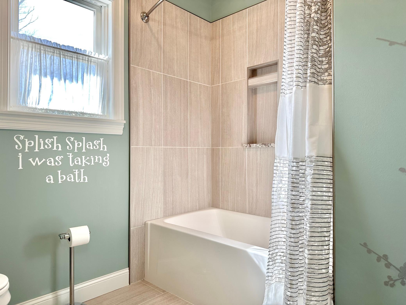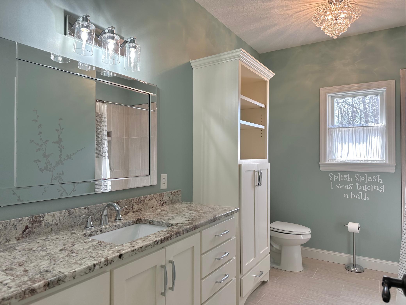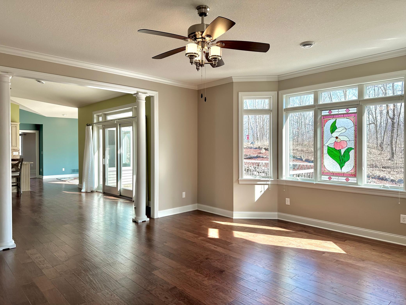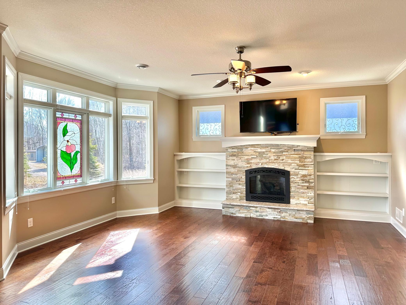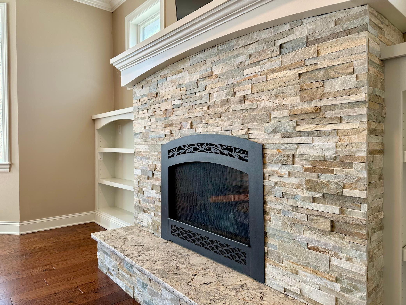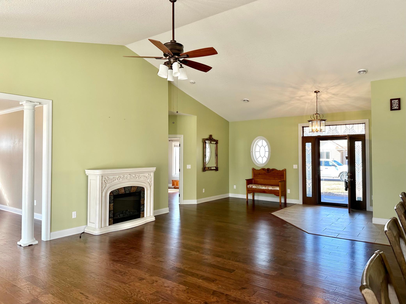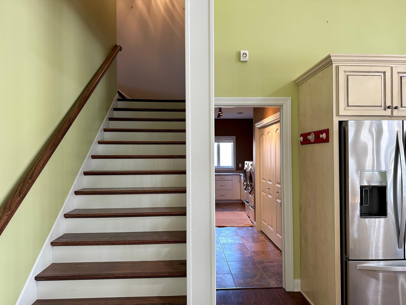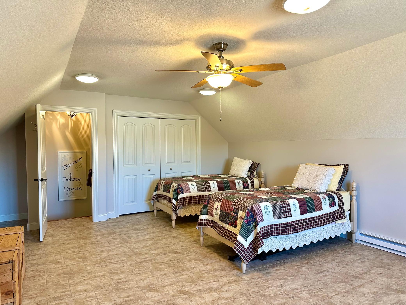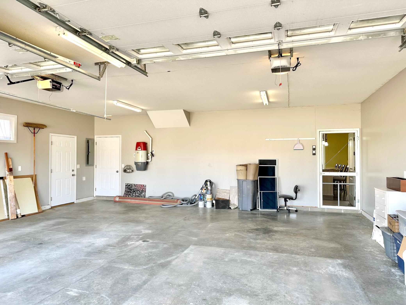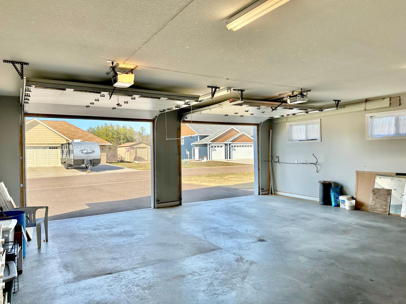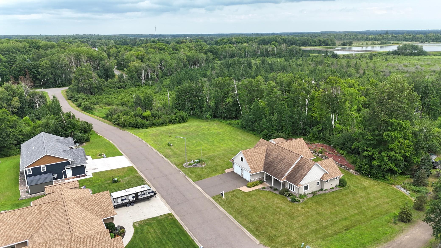
Property Listing
Description
Welcome to 1225 Dorothy Street—a beautifully crafted home offering space, style, and quality in the charming lakeside town of Isle. Built in 2014, this meticulously maintained 3-bedroom, 2-bath home invites you in with a bright, open floor plan, soaring vaulted ceilings, and generous natural light pouring through expansive windows. Enjoy the warmth of in-floor radiant heat complemented by a natural gas backup system, ensuring comfort in every season. The heart of the home is the stunning kitchen, featuring Brenny cabinetry, granite countertops, a center island perfect for gathering, and a sun tunnel that adds a soft glow throughout the day. The spacious living room centers around a striking stone fireplace, creating an ideal space for cozy evenings. Quality finishes include engineered wood flooring, tile bath surrounds, and thoughtful details like spray foam insulation, an air-to-air exchanger, and a built-in water filtration system for everyday convenience. Step outside to relax on the composite deck overlooking a landscaped berm offering privacy and tranquility. A covered front porch welcomes guests, while the attached, finished, heated garage (approx. 24x26 ft) provides storage and protection for vehicles or hobbies year-round. Located on the desirable Sunset Ridge neighborhood, this home sits on a city-maintained street close to Mille Lacs Lake, local shops, schools, and outdoor recreation. Experience the perfect blend of modern amenities and small-town living at 1225 Dorothy Street—your place to call home in Isle.Property Information
Status: Active
Sub Type: ********
List Price: $419,000
MLS#: 6579277
Current Price: $419,000
Address: 1225 Dorothy Street, Isle, MN 56342
City: Isle
State: MN
Postal Code: 56342
Geo Lat: 46.132886
Geo Lon: -93.462973
Subdivision: Sunset Ridge Rev
County: Mille Lacs
Property Description
Year Built: 2014
Lot Size SqFt: 14810.4
Gen Tax: 6348
Specials Inst: 0
High School: ********
Square Ft. Source:
Above Grade Finished Area:
Below Grade Finished Area:
Below Grade Unfinished Area:
Total SqFt.: 2820
Style: Array
Total Bedrooms: 3
Total Bathrooms: 2
Total Full Baths: 1
Garage Type:
Garage Stalls: 2
Waterfront:
Property Features
Exterior:
Roof:
Foundation:
Lot Feat/Fld Plain: Array
Interior Amenities:
Inclusions: ********
Exterior Amenities:
Heat System:
Air Conditioning:
Utilities:


