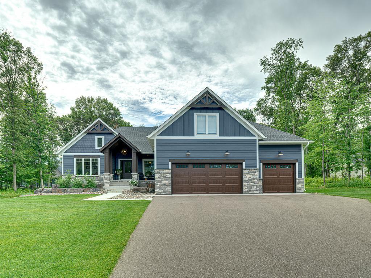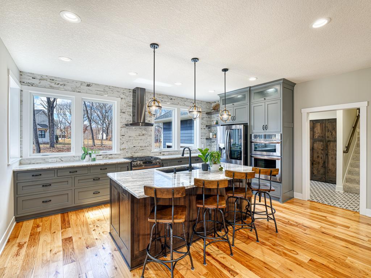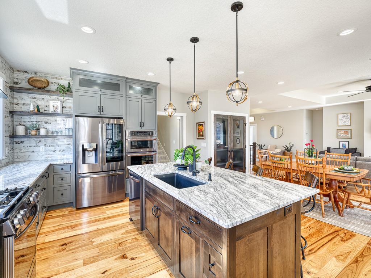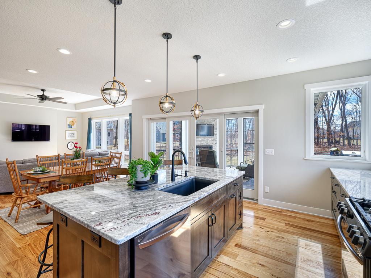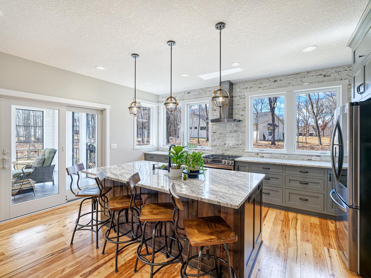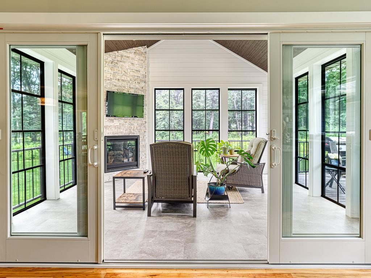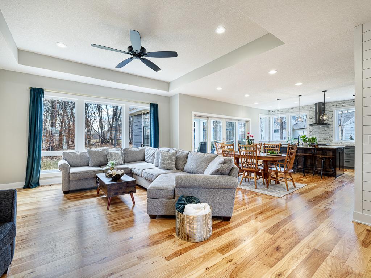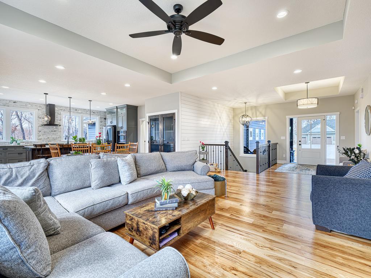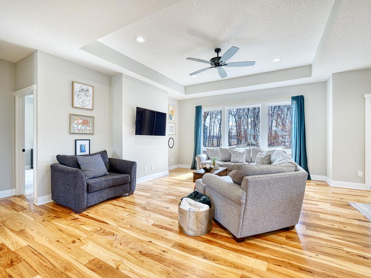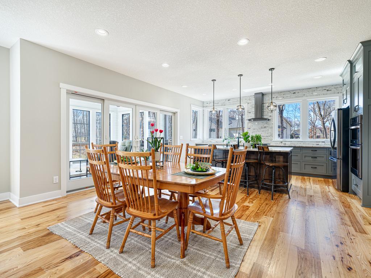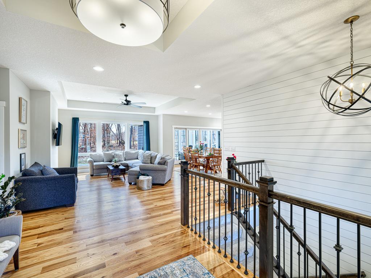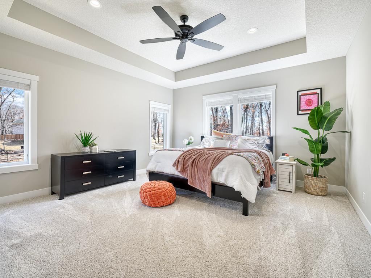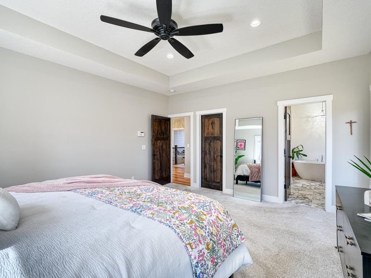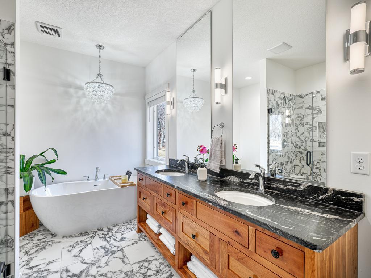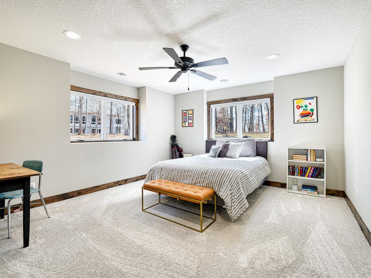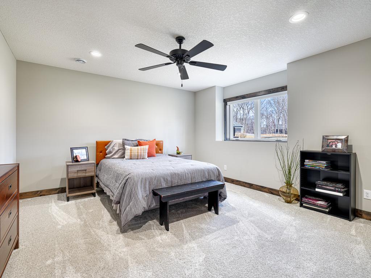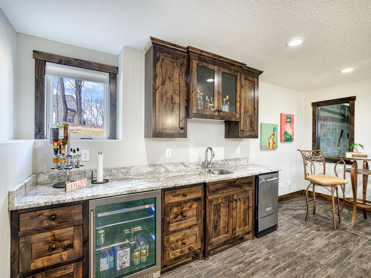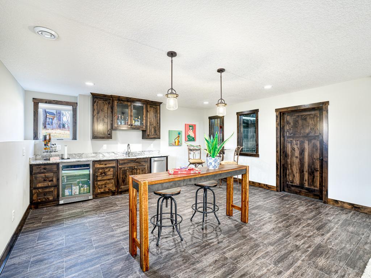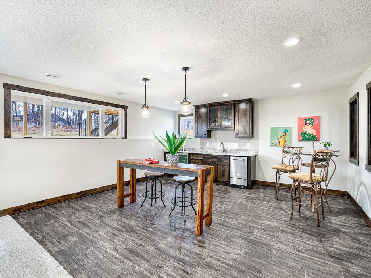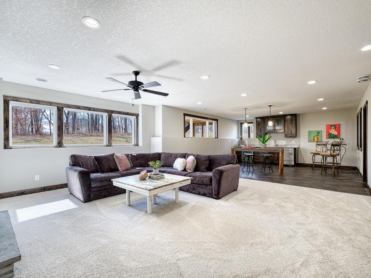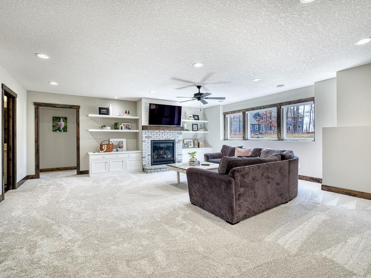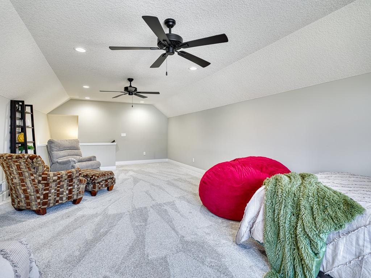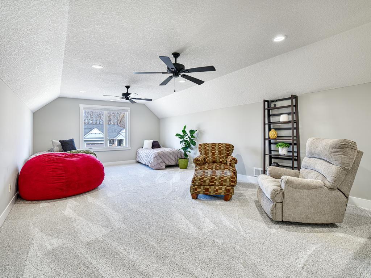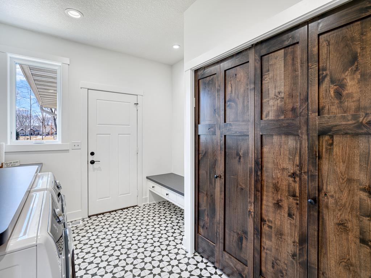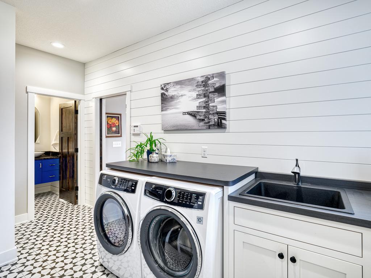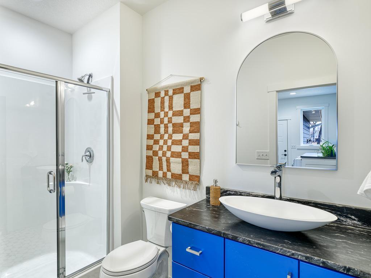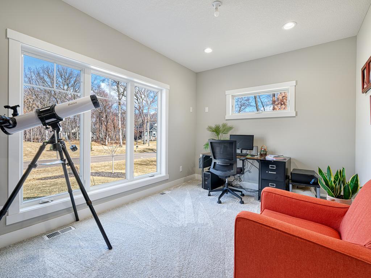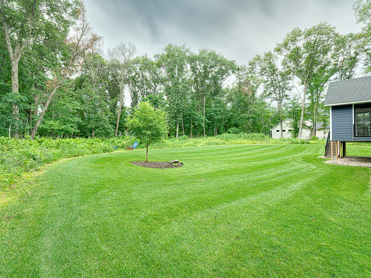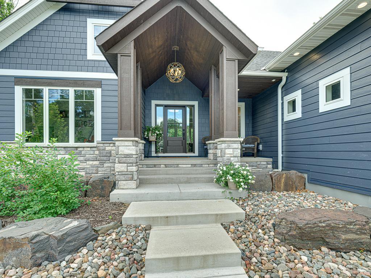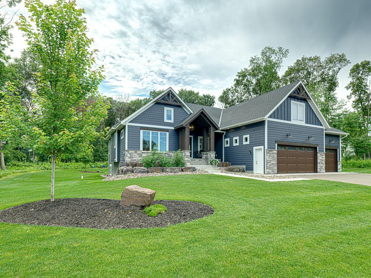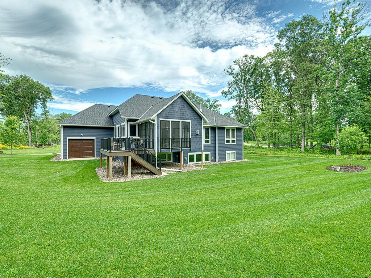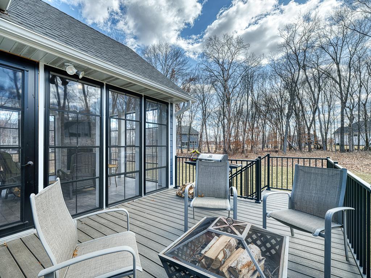
Property Listing
Description
This exquisite like-new 2021 Parent custom-built rambler offers the perfect blend of modern luxury and wooded living without the hassle or waiting for a new build. Nestled on a 1.15-acre wooded lot, this stunning residence features 4 bedrooms and 3 bathrooms, designed for both comfort and style.The Main Floor features a spacious gourmet kitchen with elegant granite countertops, a striking wall of windows, and beautiful natural hickory hardwood floors. The large center island overlooks the dining area, living room, and an inviting 3-season porch. The 3-season porch is a delightful space featuring a floor-to-ceiling stone gas fireplace, vaulted cedar ceiling, and floor-to-ceiling screened windows. Both sides of the double sliding patio doors open to this versatile area, providing a seamless transition from indoor to outdoor living. A spacious Bonus Room above the garage provides extra space for hobbies or relaxation The main flr Primary Bdrm boasts an elegant ensuite bathroom with heated floors, offering a spa-like retreat. The fully finished LL features 2 additional bedrooms, a 3/4 bath, a beautifully designed bar/entertainment area, and a family room area featuring a gas fireplace, built-in cabinets and shelving - all creating a cozy and functional space for gatherings. Additional Features include a maintenance-free deck which is perfect for enjoying the serene outdoor setting, and an Oversized Heated Garage with extra space for vehicles and storage. This home offers a unique opportunity to enjoy a beautifully crafted space with all the modern amenities.Property Information
Status: Active
Sub Type: Array
List Price: $1,075,000
MLS#: 6579109
Current Price: $1,075,000
Address: 4818 145th Avenue NE, Ham Lake, MN 55304
City: Ham Lake
State: MN
Postal Code: 55304
Geo Lat: 45.232281
Geo Lon: -93.14686
Subdivision: Hidden Forest East 2nd Add
County: Anoka
Property Description
Year Built: 2021
Lot Size SqFt: 50094
Gen Tax: 7153
Specials Inst: 69
High School: ********
Square Ft. Source:
Above Grade Finished Area:
Below Grade Finished Area:
Below Grade Unfinished Area:
Total SqFt.: 3841
Style: (SF) Single Family
Total Bedrooms: 4
Total Bathrooms: 3
Total Full Baths: 1
Garage Type:
Garage Stalls: 4
Waterfront:
Property Features
Exterior:
Roof:
Foundation:
Lot Feat/Fld Plain: Array
Interior Amenities:
Inclusions: ********
Exterior Amenities:
Heat System:
Air Conditioning:
Utilities:


