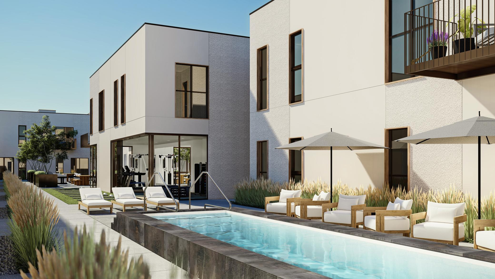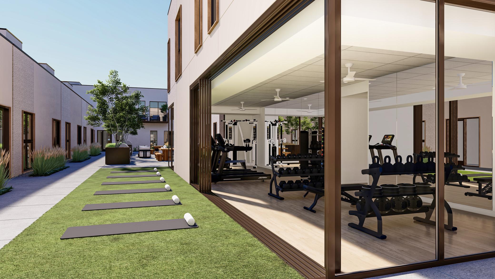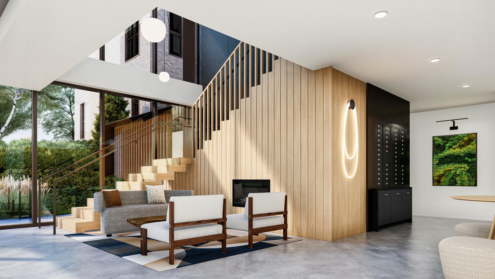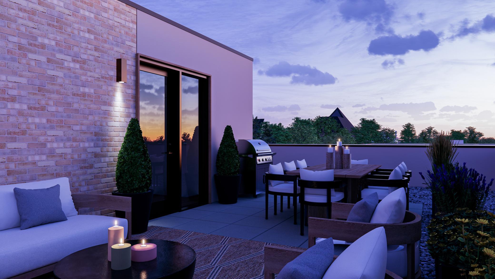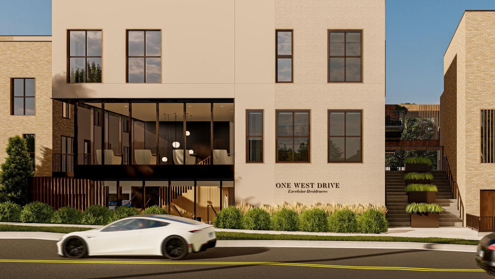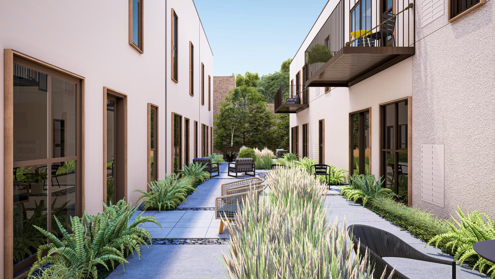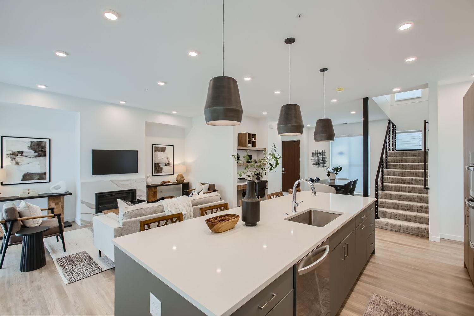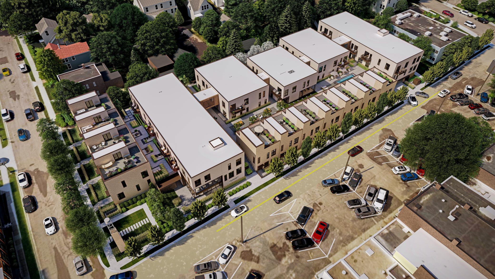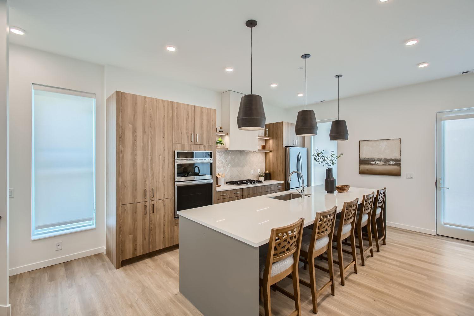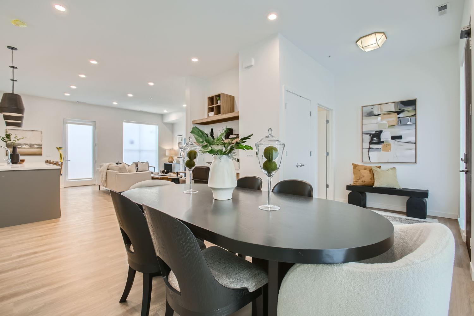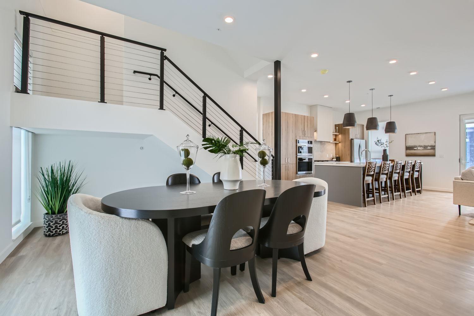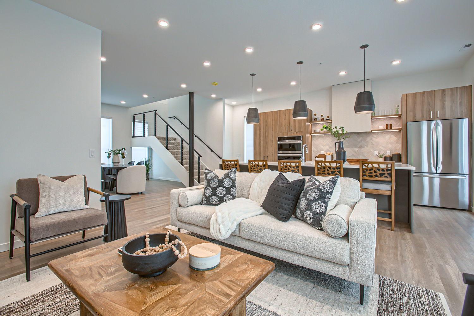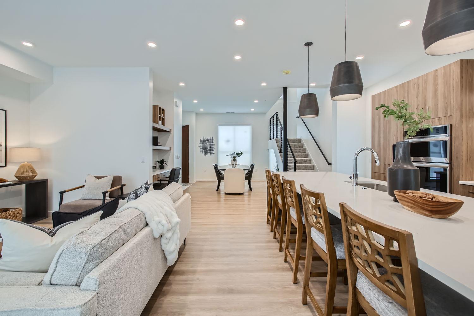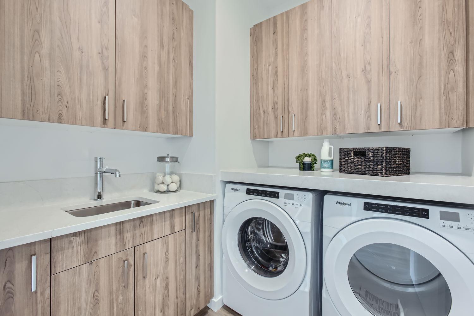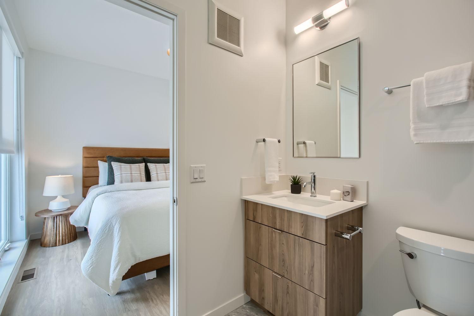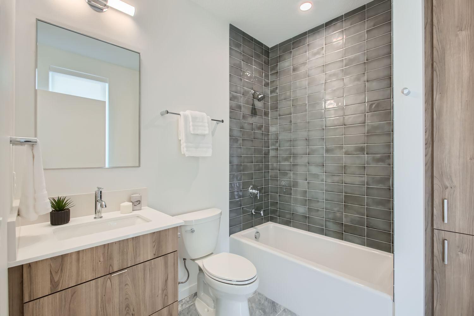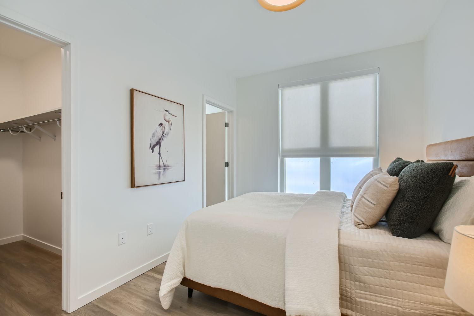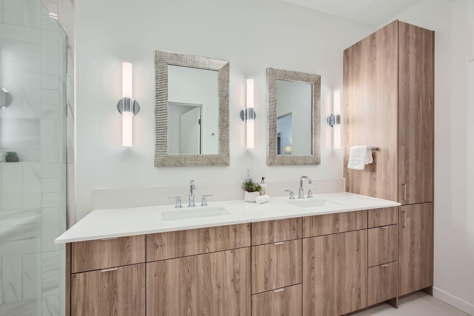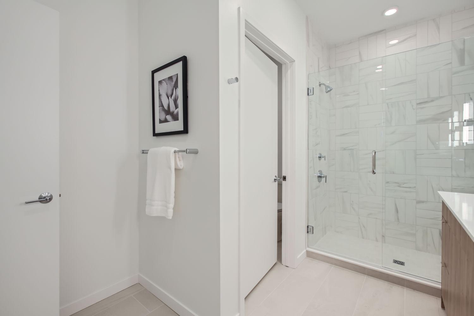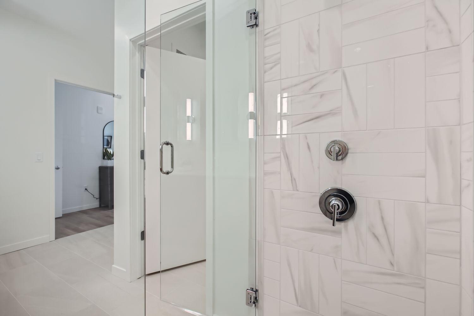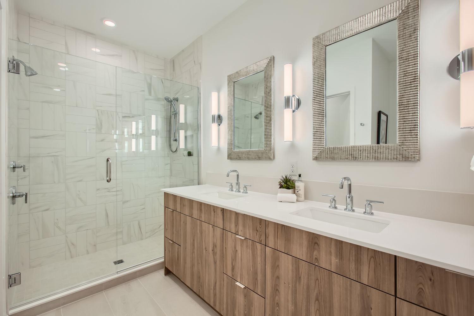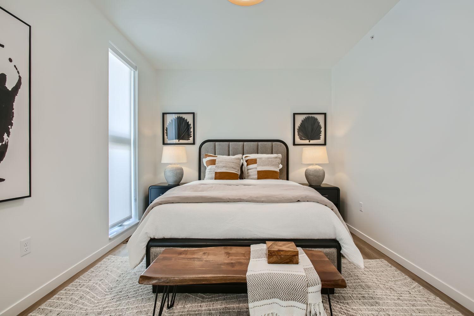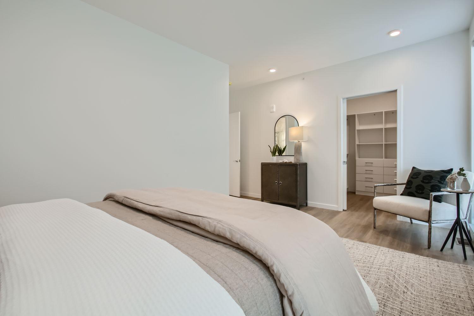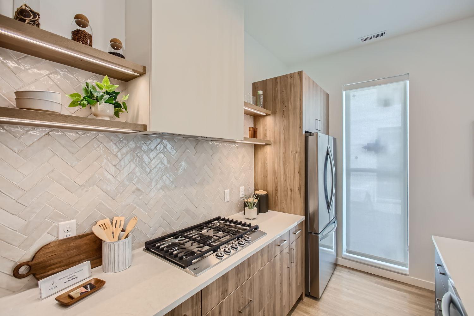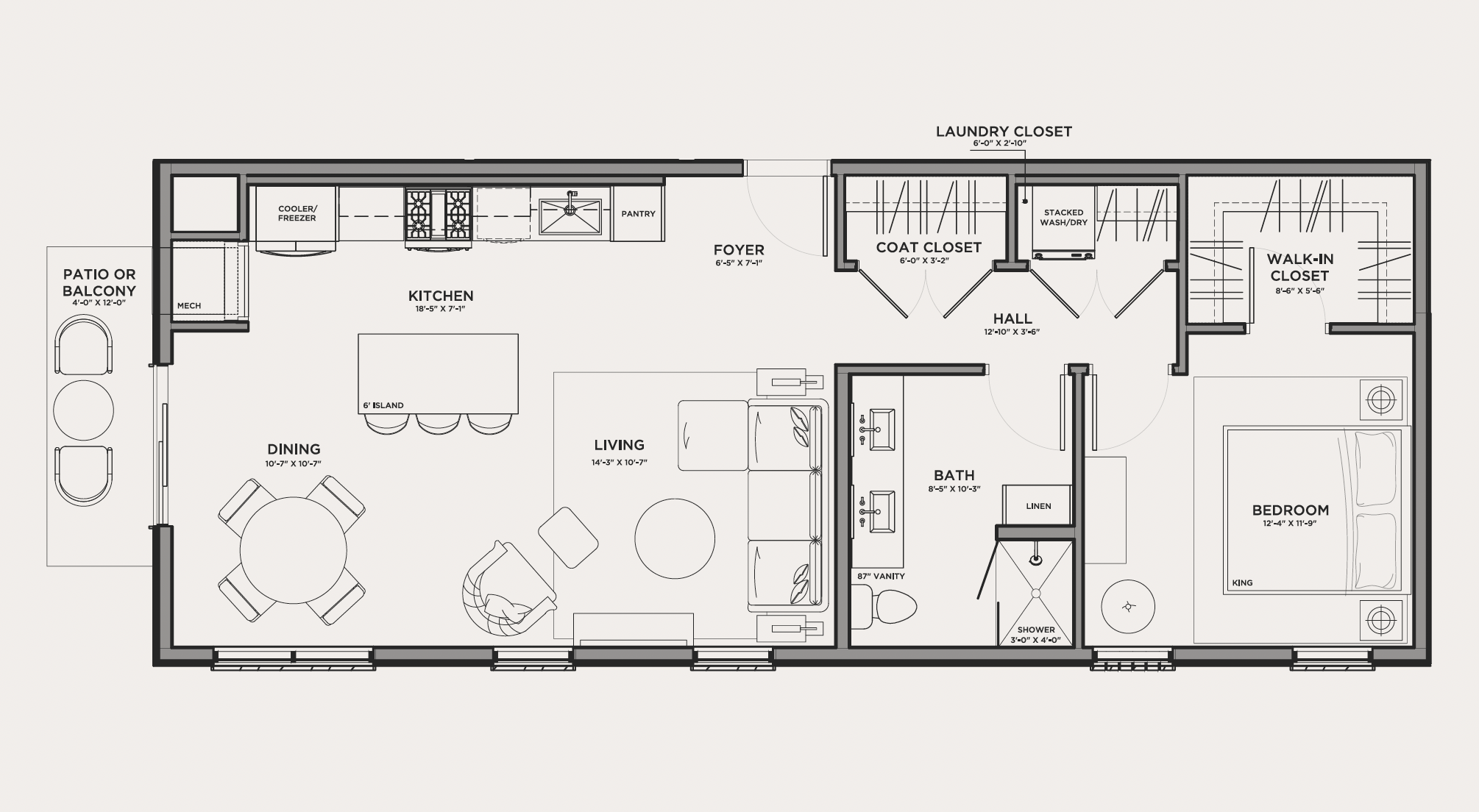
Property Listing
Description
Located in the charming city of Excelsior, One West Drive is a boutique apartment community that offers unique custom-designed floor plans that range in size from 430sqft. to 2743sqft. We can’t wait to offer you a warm welcome when we open our doors in November of 2024. Our stylish modern homes were designed by widely-renowned Snow Kreilich Architects and our interiors tastefully finished by MartinPatrick3. Our 49 premier residences include Alcoves, 1-Bedrooms, 2-Bedrooms, 3-Bedrooms, as well as 2-Bedroom Rowhomes that offer a private garage and rooftop terrace. One West Drive indoor and outdoor amenities present delightfully unique spaces that bolster a sense of community and push the boundaries of luxury apartment living. The common amenities; pool with lounge seating, an indoor/outdoor fitness and yoga studio, a co-working lounge, outdoor grilling/dining with firepit, resident garden area, 2 story lobby with secure package delivery, dog run and spa, shared kayaks & paddleboards. The model is complete and can be toured today. Experience luxury living with the best of Excelsior at your doorstep. Contact us today for details and to schedule a viewing!Property Information
Status: Active
Sub Type: ********
List Price: $2,995
MLS#: 6578793
Current Price: $2,995
Address: 224 West Drive, Excelsior, MN 55331
City: Excelsior
State: MN
Postal Code: 55331
Geo Lat: 44.902557
Geo Lon: -93.567918
Subdivision:
County: Hennepin
Property Description
Year Built: 2024
Lot Size SqFt: 0
Gen Tax: ********
Specials Inst: ********
High School: ********
Square Ft. Source:
Above Grade Finished Area:
Below Grade Finished Area:
Below Grade Unfinished Area:
Total SqFt.: 767
Style: (RT) Apartment
Total Bedrooms: 1
Total Bathrooms: 1
Total Full Baths: 1
Garage Type:
Garage Stalls: 0
Waterfront:
Property Features
Exterior:
Roof:
Foundation:
Lot Feat/Fld Plain:
Interior Amenities:
Inclusions: ********
Exterior Amenities:
Heat System:
Air Conditioning:
Utilities:


