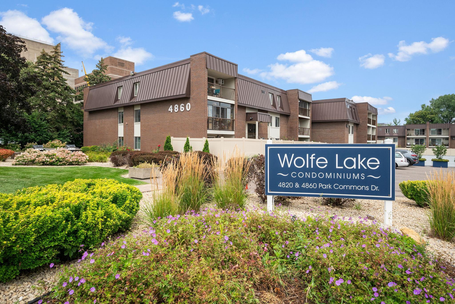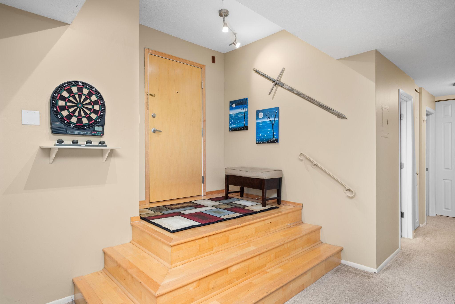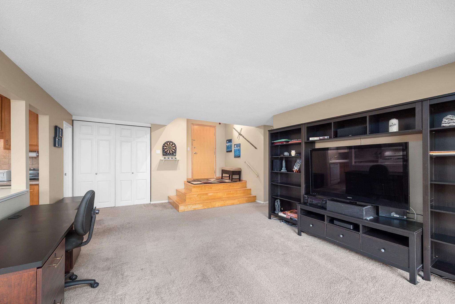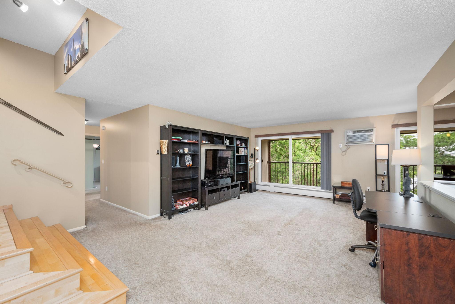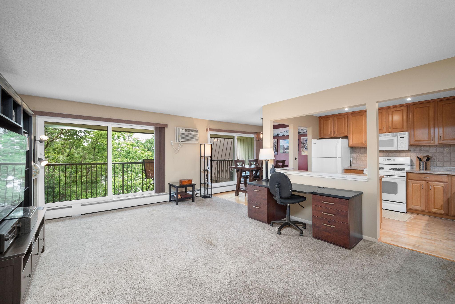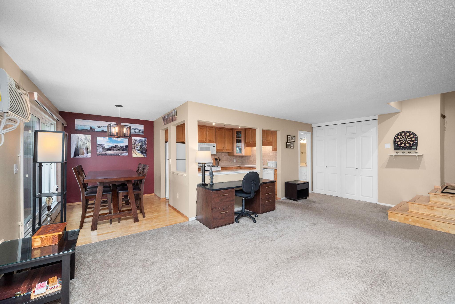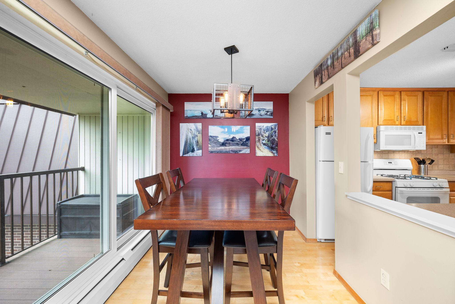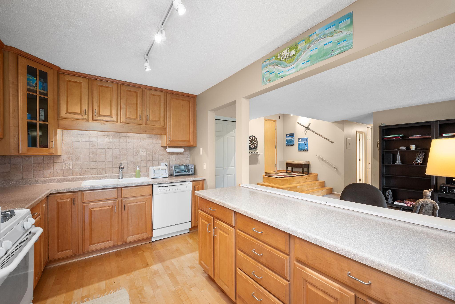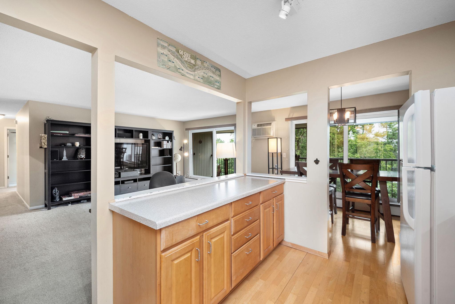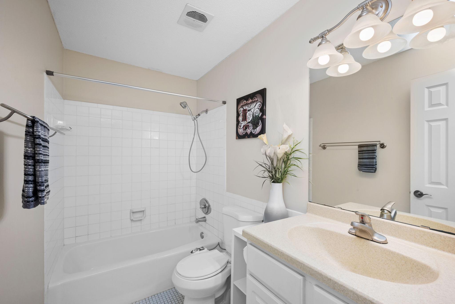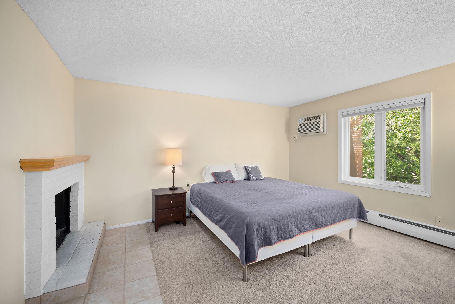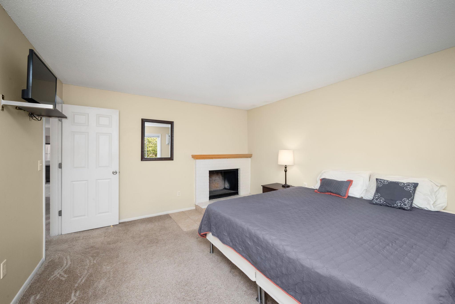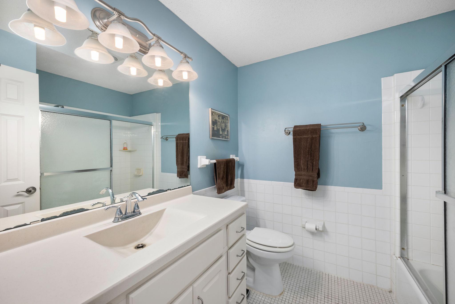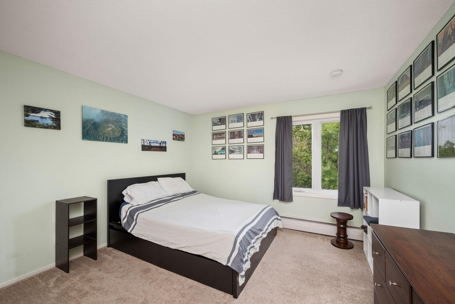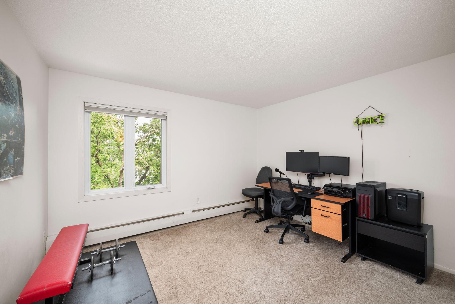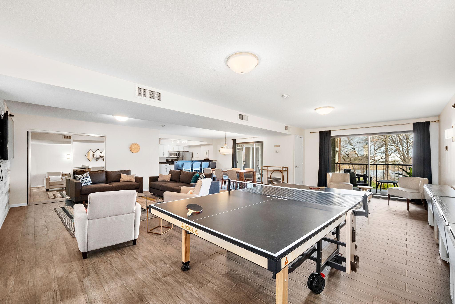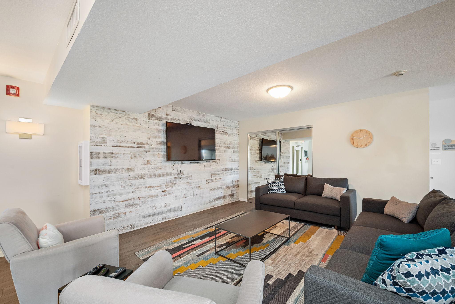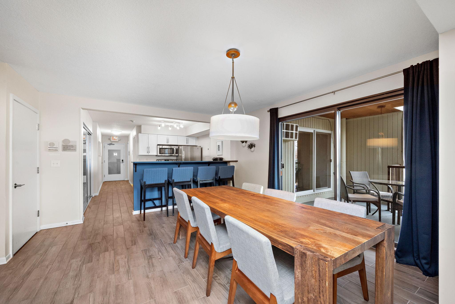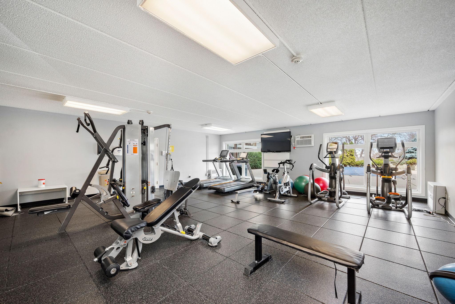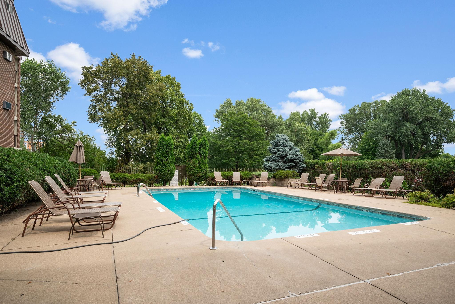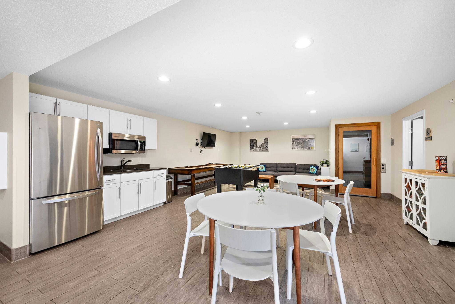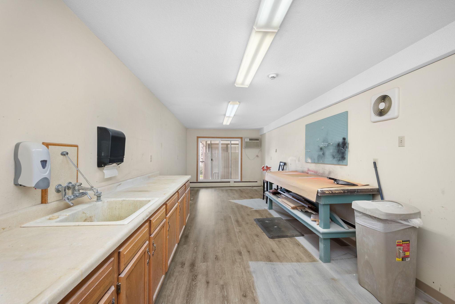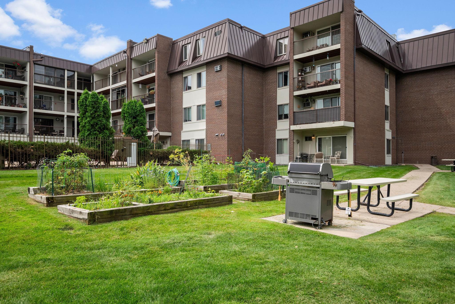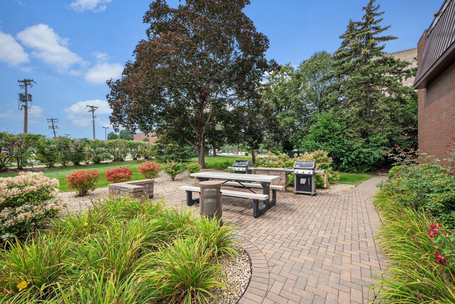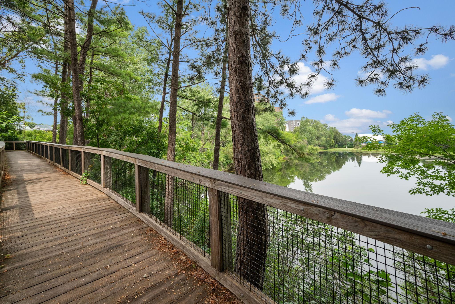
Property Listing
Description
Rare 3 bedroom, 2 full bathroom, move-in ready condo located in the beautiful Wolfe Lake neighborhood of St. Louis Park! This quiet, top-floor unit offers an open floor plan, updated kitchen, a spacious master bedroom with wood burning fireplace. The full length, maintenance-free deck overlooks Wolfe Lake, The condo building features great amenities including a recently updated community room, outdoor pool, nicely outfitted fitness center, sauna (perfect for winter warming), raised garden space, and a patio with multiple grills. Have a couple of furry feline companions? They're welcome here! Sorry, no dogs, though. Association dues pay for heating, cable TV, internet, wi-fi, water/sewer, sanitation, and more. We've compared the prices, and for what the dues are, you'd have the same (or more) monthly costs for a single family home of the same size. Check out our comparison chart in supplements! There's an $87 insurance assessment that ends in May of 2025, which will then bring the dues under $800. Unit includes 1 underground heated parking space, and a clean, dry 3rd-floor storage space is just down the hall. Roof assessment already paid. Just steps to area events at the ROC and Amphitheatre, skateboard park, and water park. Walk to Excelsior & Grand, Bass Lake, Cedar Lake Regional Trail, grocery stores, restaurants, and so much more! Easy access to major freeways including HWY 100, HWY 7, and I-394. Make this very special unit yours!Property Information
Status: Active
Sub Type:
List Price: $269,500
MLS#: 6578031
Current Price: $269,500
Address: 4860 Park Commons Drive, 314, Minneapolis, MN 55416
City: Minneapolis
State: MN
Postal Code: 55416
Geo Lat: 44.933516
Geo Lon: -93.343638
Subdivision: Condo 0203 Wolfe Lake Condomin
County: Hennepin
Property Description
Year Built: 1972
Lot Size SqFt: 157687.2
Gen Tax: 3267
Specials Inst: 0
High School: ********
Square Ft. Source:
Above Grade Finished Area:
Below Grade Finished Area:
Below Grade Unfinished Area:
Total SqFt.: 1330
Style: (CC) Low Rise (3- Levels)
Total Bedrooms: 3
Total Bathrooms: 2
Total Full Baths: 2
Garage Type:
Garage Stalls: 1
Waterfront:
Property Features
Exterior:
Roof:
Foundation:
Lot Feat/Fld Plain: Array
Interior Amenities:
Inclusions: ********
Exterior Amenities:
Heat System:
Air Conditioning:
Utilities:


