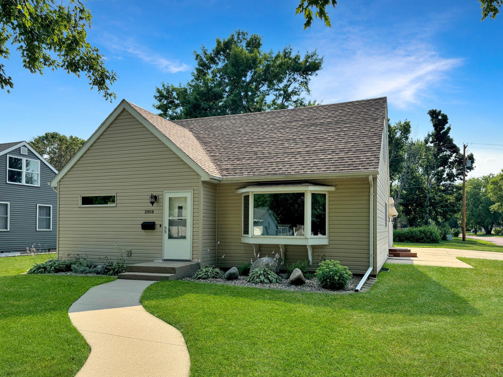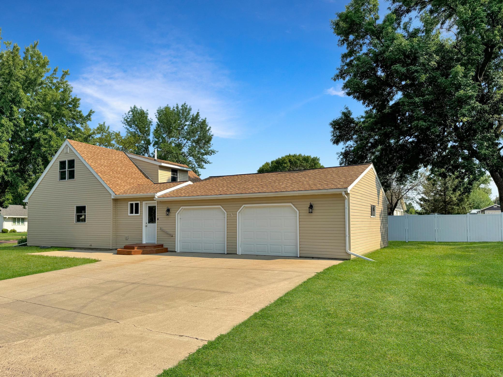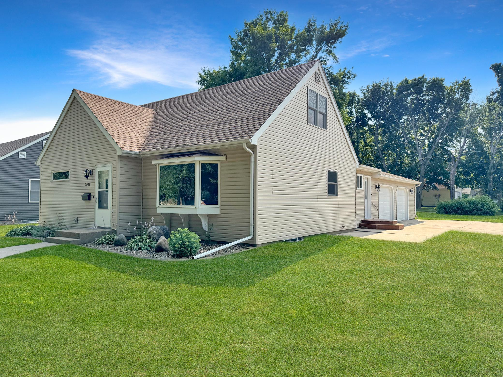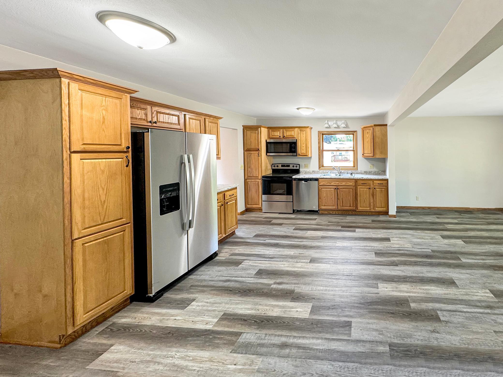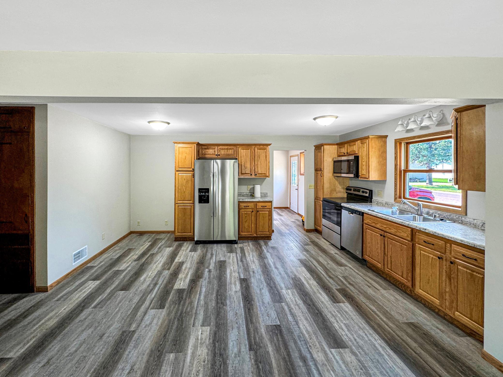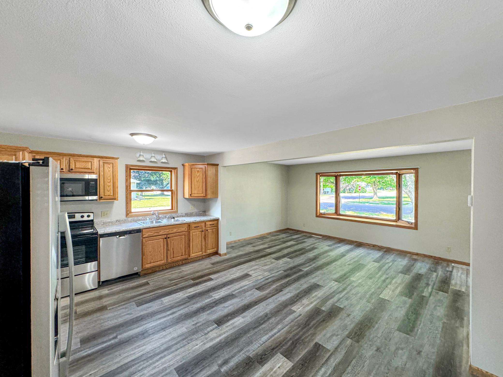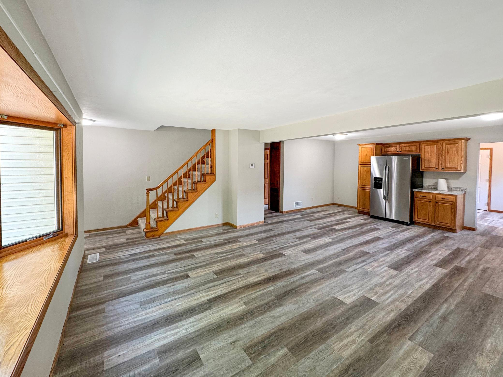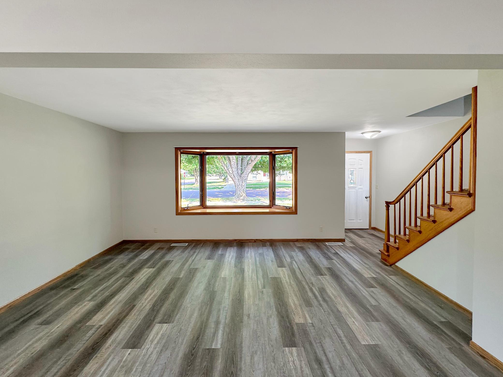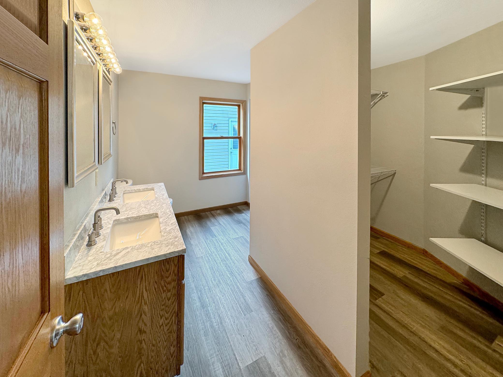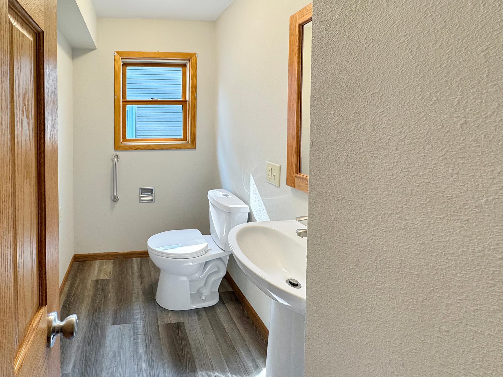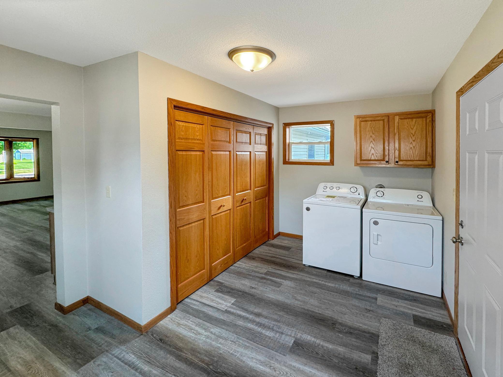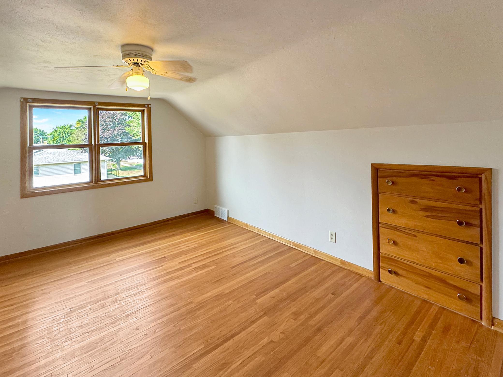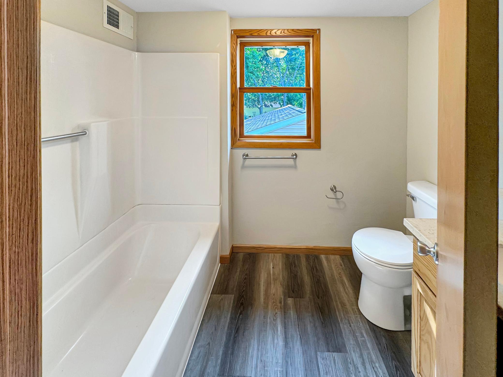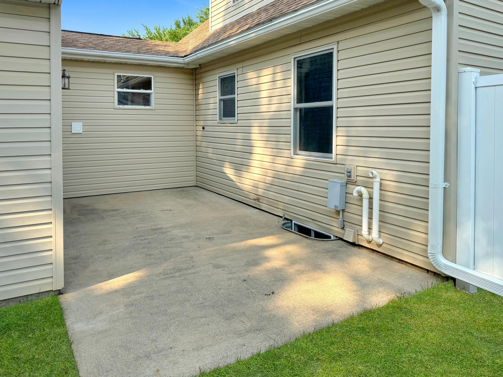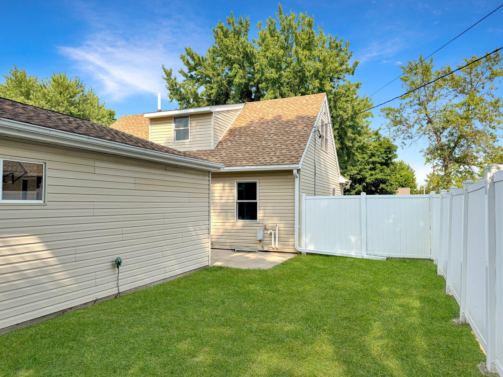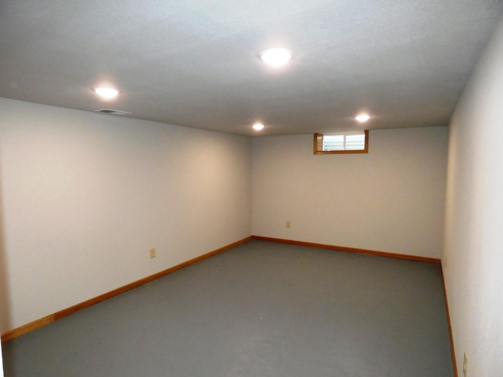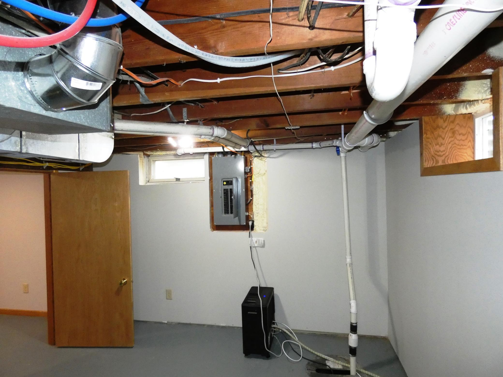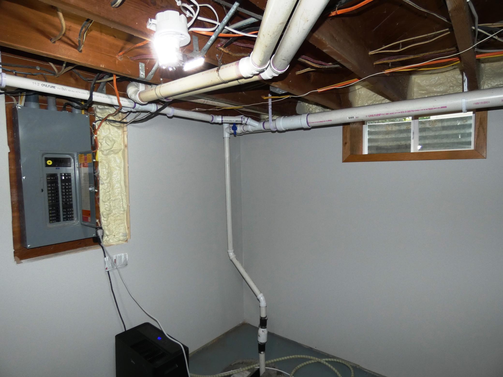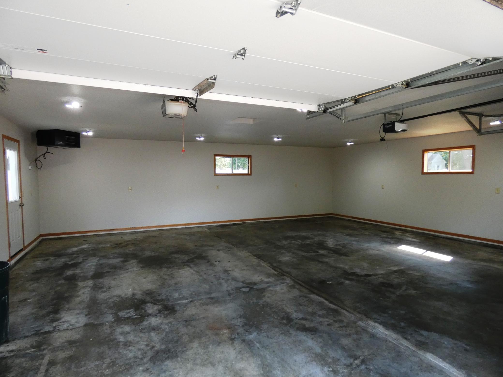
Property Listing
Description
Inviting 3 BR, 3 BA Home with Modern Updates. As you pull up to this charming 1 1/2 story residence, you'll immediately notice the oversized double garage, perfect for housing your vehicles and storing your outdoor gear. Step inside and be greeted by the warmth and elegance of a recently updated interior. The main floor boasts an open-concept design, seamlessly connecting the kitchen and living room, making it ideal for entertaining guests or spending quality time with family. The kitchen features stainless steel appliances, ample counter space, and stylish vinyl plank flooring. The main floor also includes an ensuite bedroom with a private 3/4 bath with double sinks & walk-in closet, offering a private retreat to unwind and recharge. A convenient 1/2 bathroom and a dedicated laundry area complete the main level. Venture upstairs to discover two additional bedrooms, each showcasing beautiful hardwood floors and ample natural light. A full bathroom on this level provides added comfort and convenience for family or guests. The basement, recently renovated with drain tile, spray foam insulation, and new walls, presents a blank canvas awaiting your personal touch. Create a home theater, game room, or additional living space to suit your lifestyle. The recently insulated and heated garage offers a comfortable workspace or a haven for hobbies year-round. Step outside to your private backyard oasis, where a concrete patio invites you to enjoy a barbecues, or simply basking in the sun. The privacy fence ensures you can relax and entertain without interruption. Don't miss the opportunity to make this beautifully updated home yours. Schedule a viewing today and experience the comfort, style, and tranquility this property has to offer.Property Information
Status: Active
Sub Type:
List Price: $245,000
MLS#: 6577679
Current Price: $245,000
Address: 2908 Pine Avenue, Slayton, MN 56172
City: Slayton
State: MN
Postal Code: 56172
Geo Lat: 43.983787
Geo Lon: -95.749659
Subdivision: Reed & Risacher Add
County: Murray
Property Description
Year Built: 1957
Lot Size SqFt: 8712
Gen Tax: 1640
Specials Inst: 0
High School: ********
Square Ft. Source:
Above Grade Finished Area:
Below Grade Finished Area:
Below Grade Unfinished Area:
Total SqFt.: 2234
Style: (SF) Single Family
Total Bedrooms: 3
Total Bathrooms: 3
Total Full Baths: 1
Garage Type:
Garage Stalls: 2
Waterfront:
Property Features
Exterior:
Roof:
Foundation:
Lot Feat/Fld Plain: Array
Interior Amenities:
Inclusions: ********
Exterior Amenities:
Heat System:
Air Conditioning:
Utilities:


