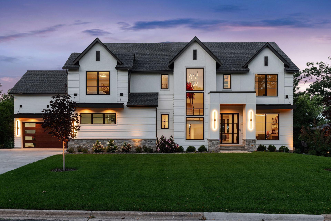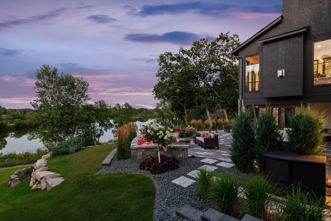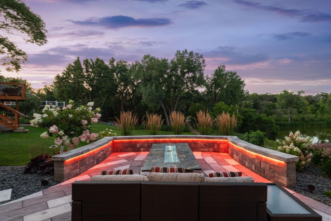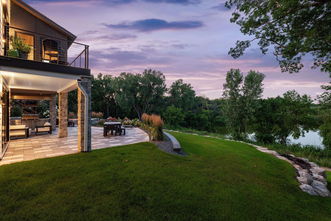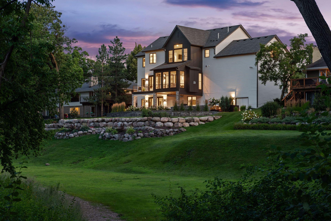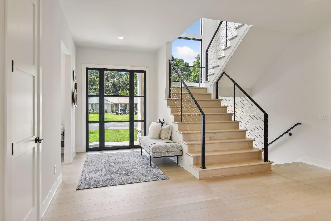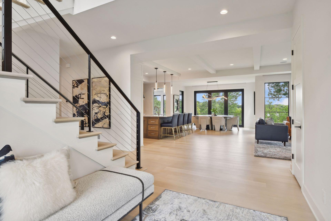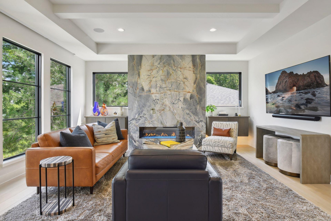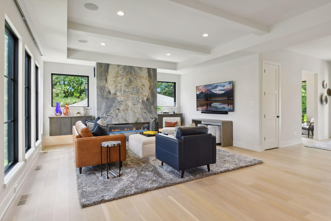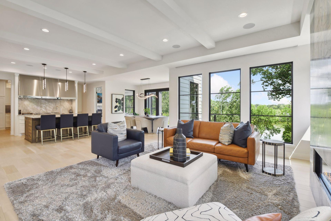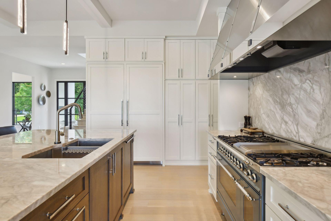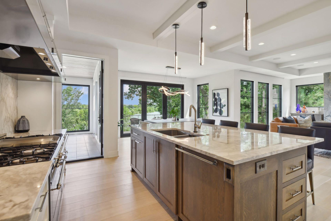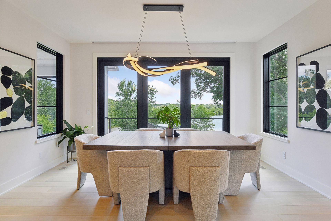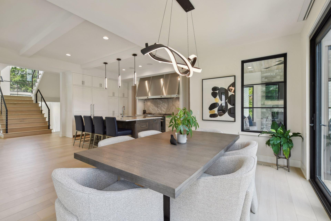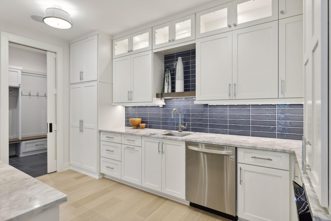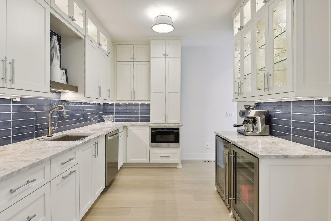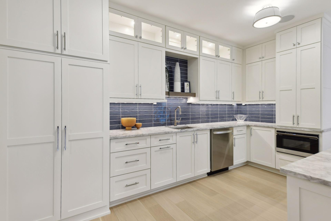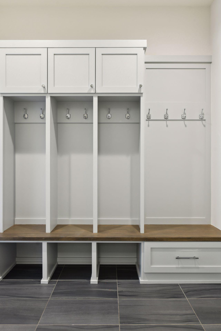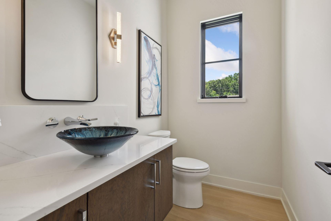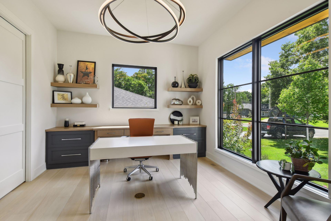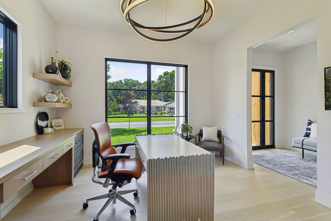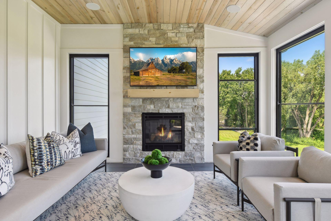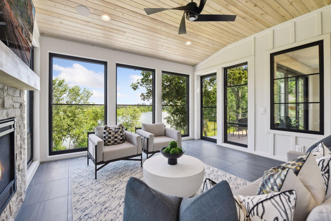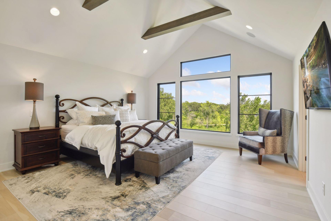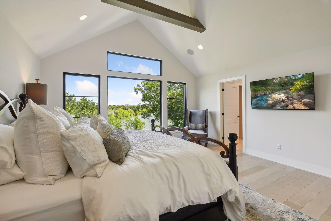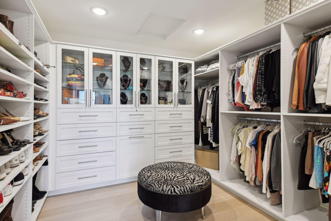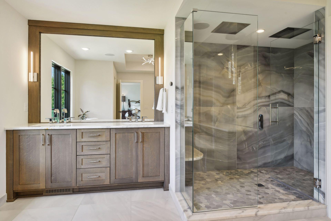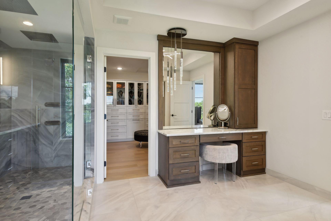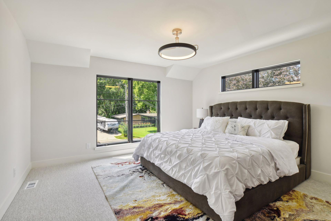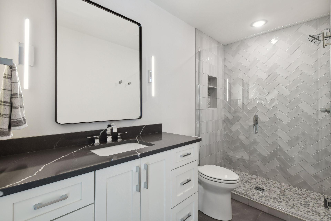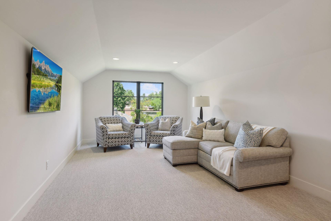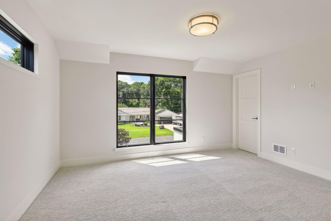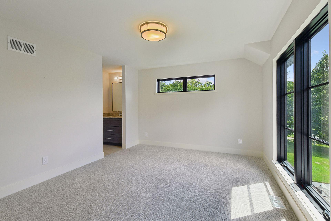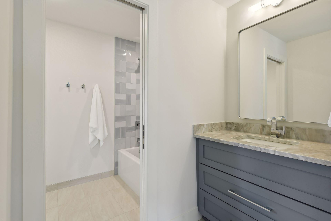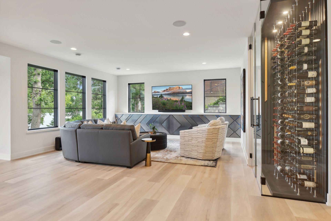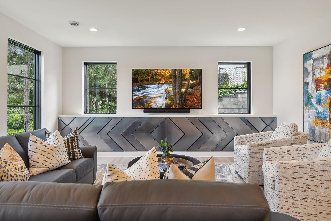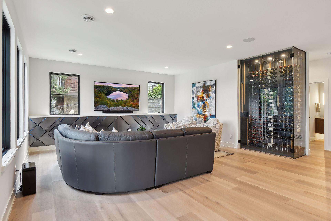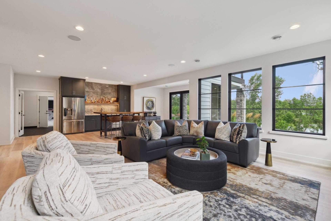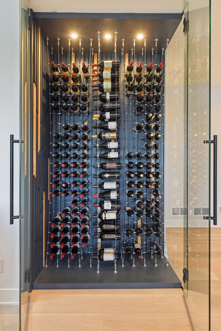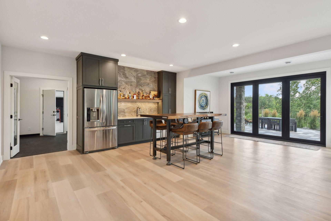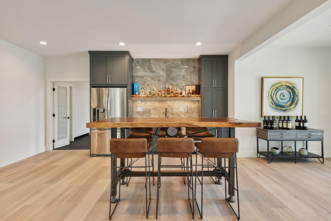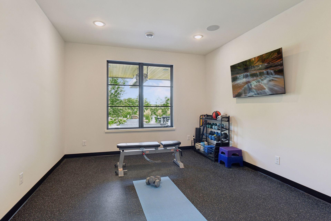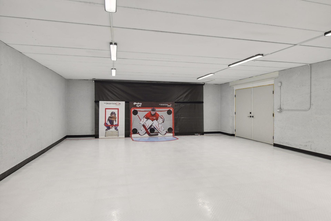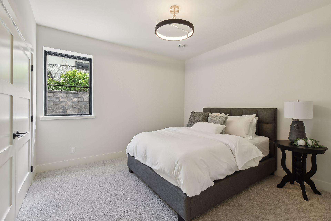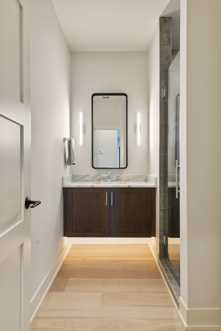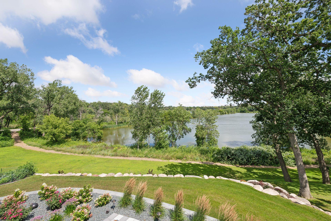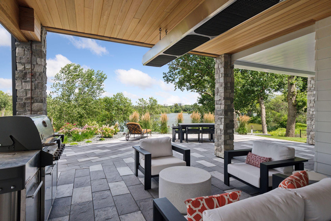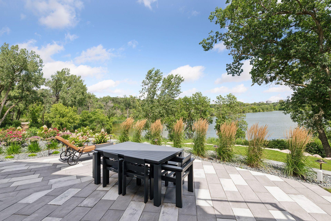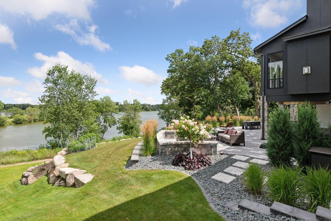
Property Listing
Description
Presenting a newly completed construction residence designed with utmost sensibility and meticulous planning. Situated on .39 acres overlooking Lake Cornelia, it boasts one of the highest elevations, offering a stunning view corridor in all seasons. Constructed by Swanson Homes, the main floor features tall ceilings complemented by nearly floor-to-ceiling windows that allow an abundance of natural light to permeate the interior spaces. The owners diligently sourced high-quality materials throughout the property, ensuring a sophisticated and refined finish. The kitchen is designed for an artisan chef, equipped with premium appliances, an oversized range hood, a walk-through scullery, and custom cabinetry. The primary suite boasts an expansive layout that instills a sense of arrival as you enter the vaulted and beamed room. A wall of glass provides a view of the lake while maintaining privacy from below. The suite offers ample organization with two walk-in closets and a generously sized bathroom featuring an oversized custom Kohler shower, soaking tub, water closet, double vanity, and makeup counter. This property offers versatile spaces suitable for multiple home offices and a flex room located on the second floor. The spacious lower level includes a bedroom and an indoor sport court. Multiple private outdoor areas have been thoughtfully designed to blend seamlessly throughout the estate. The all-season porch is elevated above the tree canopy, providing a view of Lake Cornelia and its unique corridor. Accordion doors lead to the patio, which features custom landscaping, lighting, and outdoor living space designed to optimize lake views and includes a hot tub. The oversized three-car garage is equipped with epoxy flooring. This premier Edina location is conveniently close to running and biking paths, shopping, dining, and offers easy highway access.Property Information
Status: Active
Sub Type: ********
List Price: $3,290,000
MLS#: 6576397
Current Price: $3,290,000
Address: 6613 W Shore Drive, Minneapolis, MN 55435
City: Minneapolis
State: MN
Postal Code: 55435
Geo Lat: 44.882657
Geo Lon: -93.343688
Subdivision: Woodhill Edina
County: Hennepin
Property Description
Year Built: 2024
Lot Size SqFt: 16988.4
Gen Tax: 36990
Specials Inst: 0
High School: ********
Square Ft. Source:
Above Grade Finished Area:
Below Grade Finished Area:
Below Grade Unfinished Area:
Total SqFt.: 6070
Style: Array
Total Bedrooms: 5
Total Bathrooms: 5
Total Full Baths: 1
Garage Type:
Garage Stalls: 3
Waterfront:
Property Features
Exterior:
Roof:
Foundation:
Lot Feat/Fld Plain: Array
Interior Amenities:
Inclusions: ********
Exterior Amenities:
Heat System:
Air Conditioning:
Utilities:


