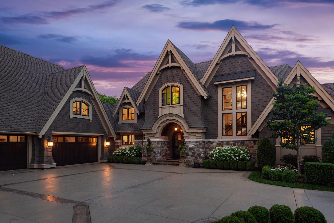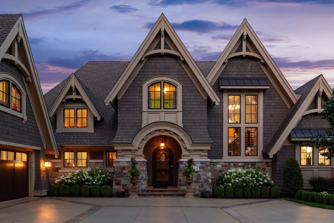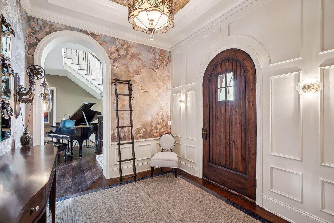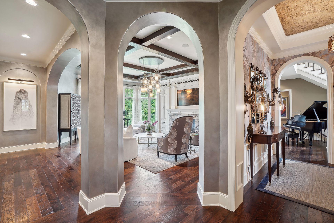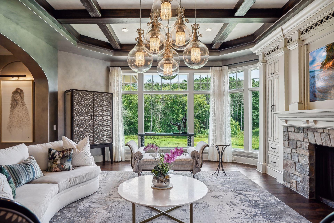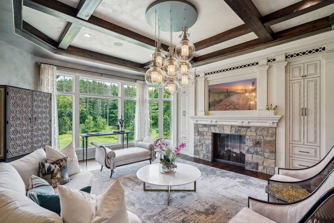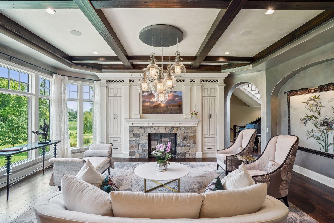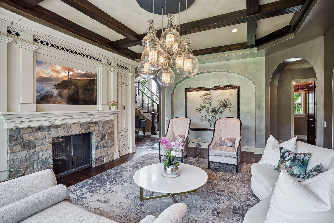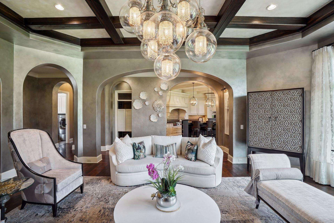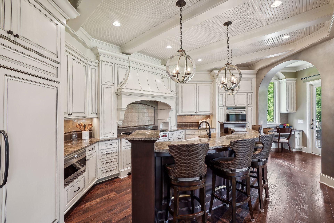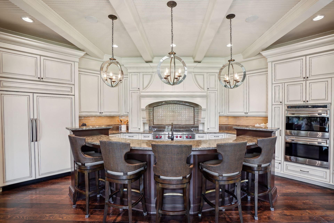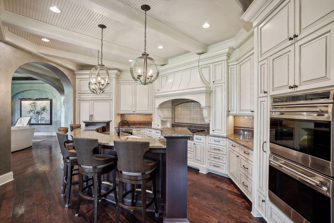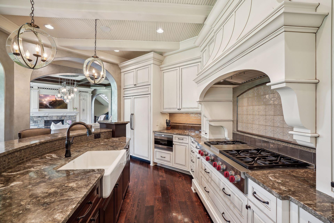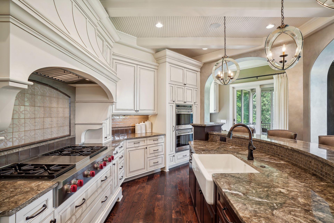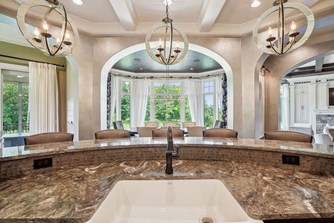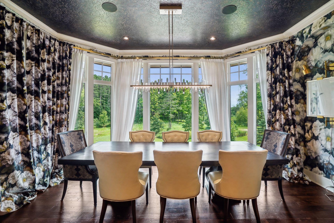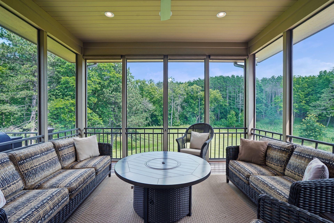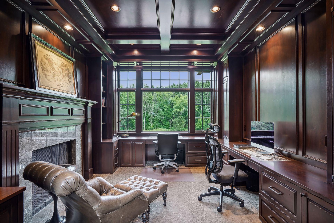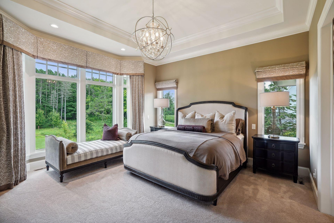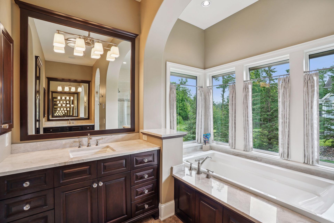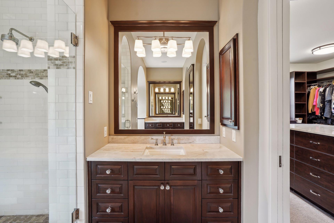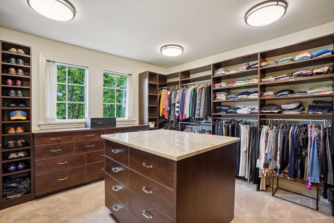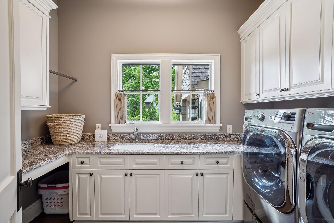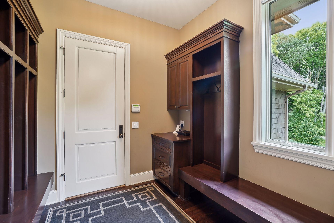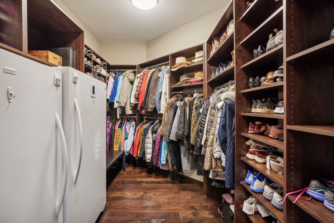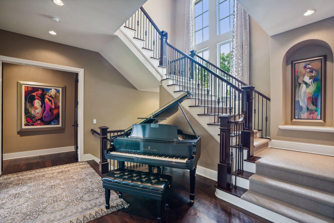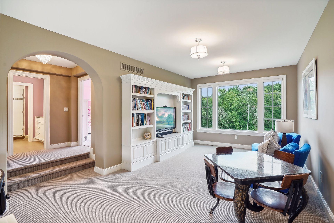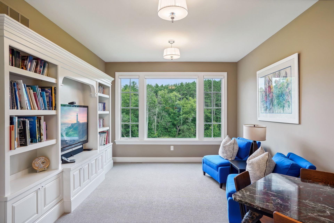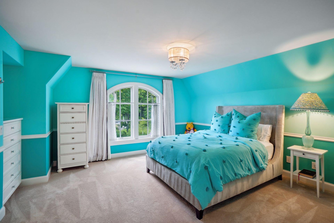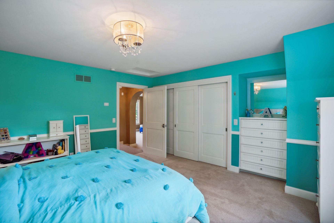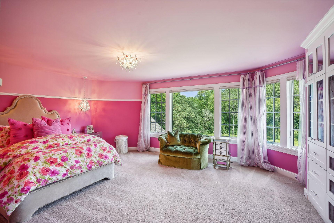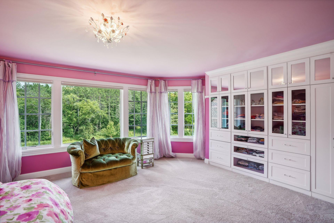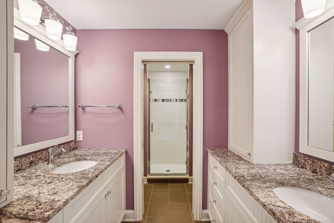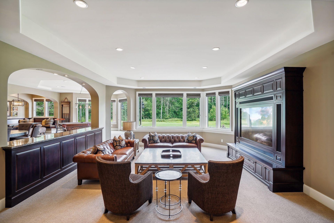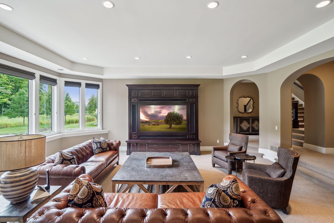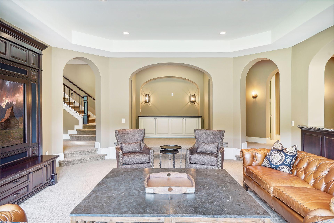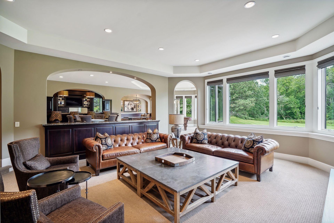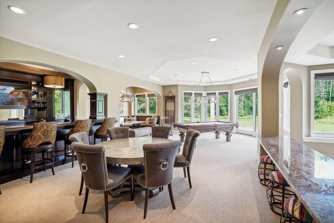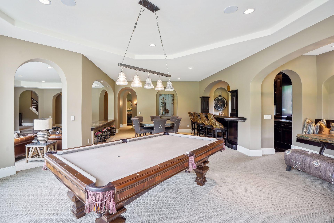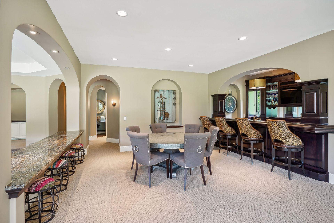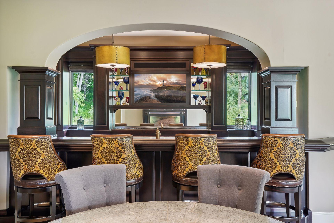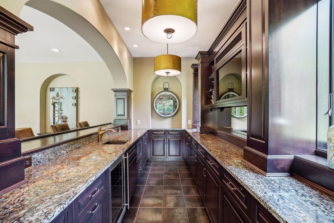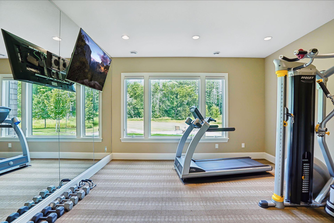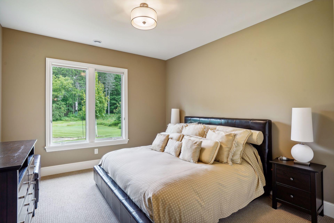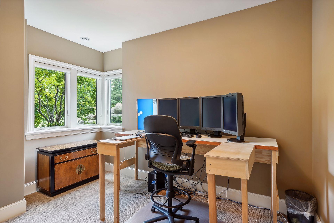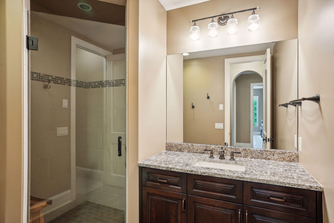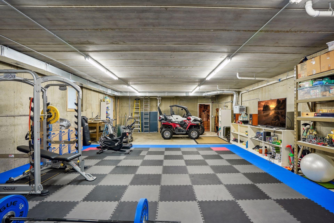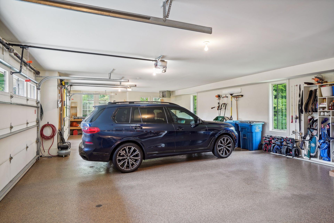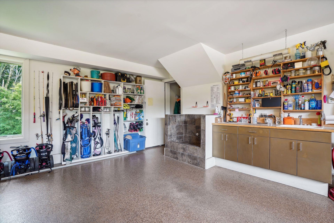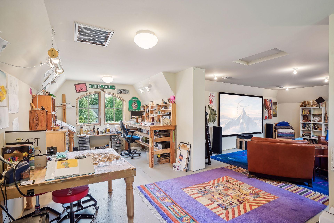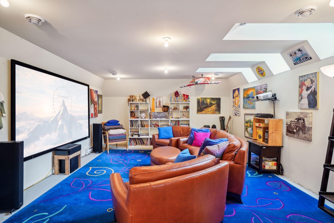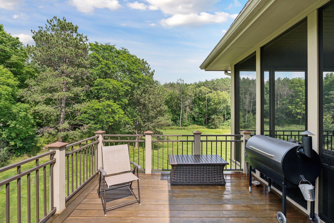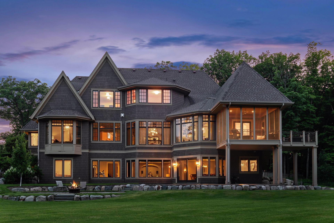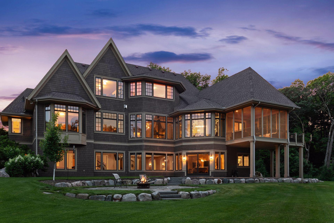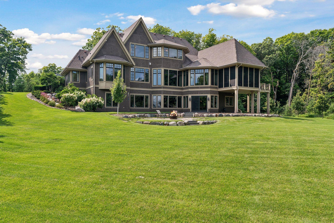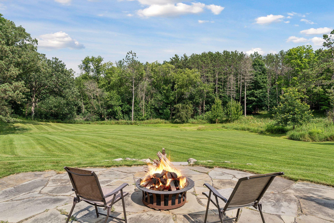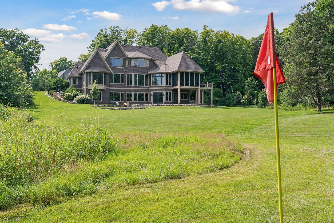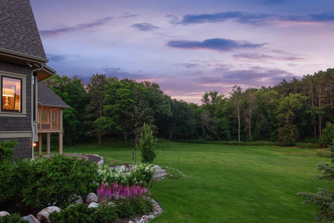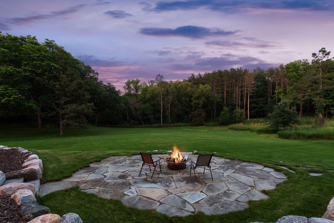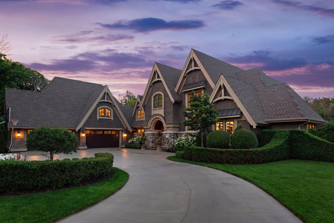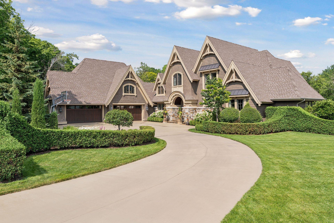
Property Listing
Description
Seated on an premium lot in Stonecrest, this stunning home lives like brand new construction. Designed by James McNeal and built by Charles Cudd, this home exudes quality and elegance. Step into the beautiful living room with coffered ceiling, custom woodwork and gorgeous wooded views. Kitchen features center island with seating for 5, high-end granite countertops and gourmet appliances. Formal dining room with elegant finishes and sweeping views. Primary suite on main level includes expansive walk-in closet and luxurious ensuite bath. Main level also features private office, three season porch, pantry, laundry room, mud room and large coat closet. Two bedrooms up, along with full bath and loft area with built-ins. Lower level offers an incredible space for entertaining with family room, game area, billiards space, wet bar and banquette seating. Two additional bedrooms down, as well as dedicated exercise room. Finished space above garage could function as a fantastic studio or media room. Expansive space under garage with backyard access could be used for a variety of purposes. 4-car attached garage is heated and insulated and includes a dog wash station and built-in storage systems. Gorgeous 1.89 acre lot offers incredible privacy and panoramic views of the woods. Less than 5 minutes to downtown Wayzata for your favorite shopping and dining experiences. Located in award-winning Wayzata schools.Property Information
Status: Active
Sub Type:
List Price: $4,250,000
MLS#: 6575800
Current Price: $4,250,000
Address: 314 Bushaway Road, Wayzata, MN 55391
City: Wayzata
State: MN
Postal Code: 55391
Geo Lat: 44.965916
Geo Lon: -93.493868
Subdivision: Stonecrest Of Wayzata
County: Hennepin
Property Description
Year Built: 2013
Lot Size SqFt: 82328.4
Gen Tax: 35837
Specials Inst: 0
High School: ********
Square Ft. Source:
Above Grade Finished Area:
Below Grade Finished Area:
Below Grade Unfinished Area:
Total SqFt.: 7186
Style: (SF) Single Family
Total Bedrooms: 5
Total Bathrooms: 5
Total Full Baths: 2
Garage Type:
Garage Stalls: 4
Waterfront:
Property Features
Exterior:
Roof:
Foundation:
Lot Feat/Fld Plain: Array
Interior Amenities:
Inclusions: ********
Exterior Amenities:
Heat System:
Air Conditioning:
Utilities:


