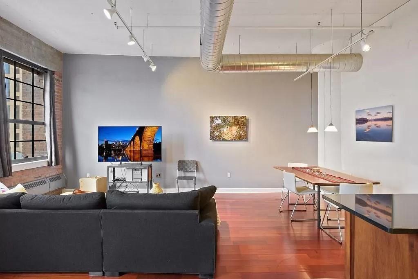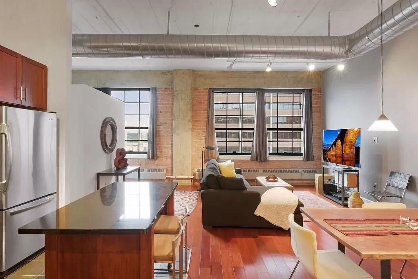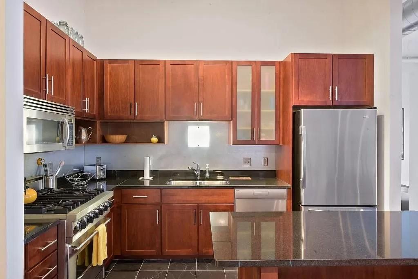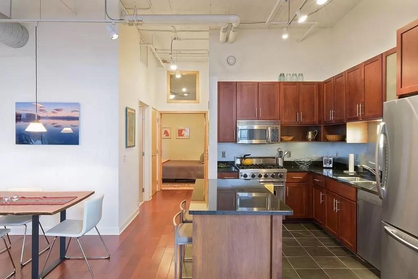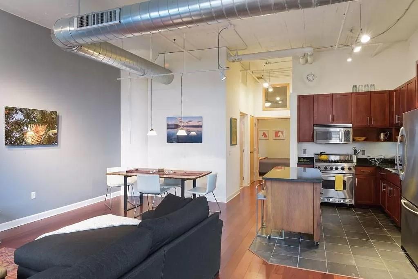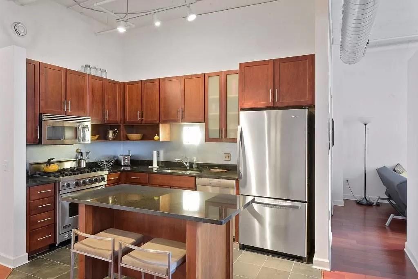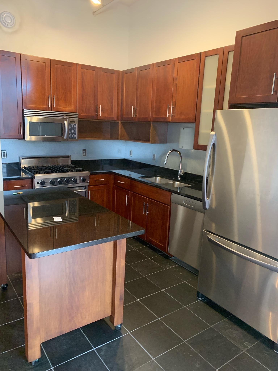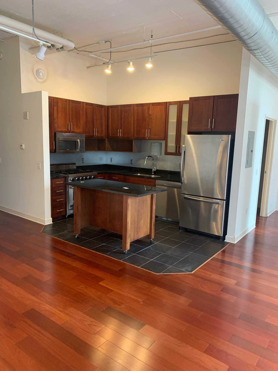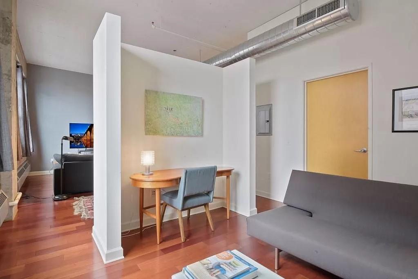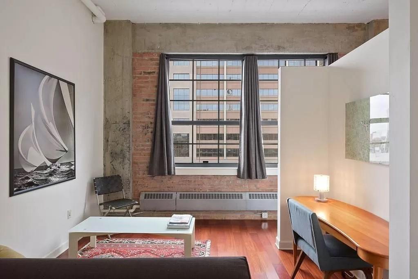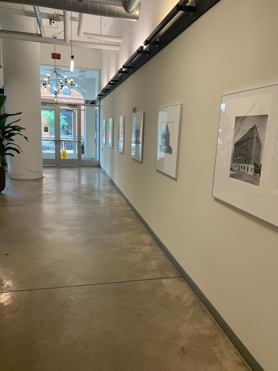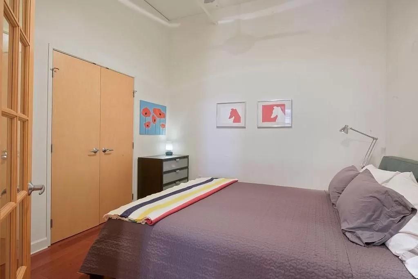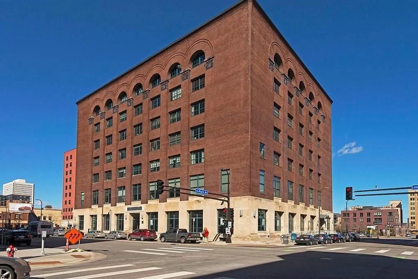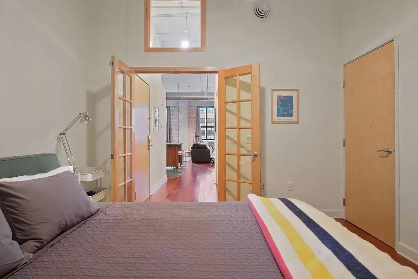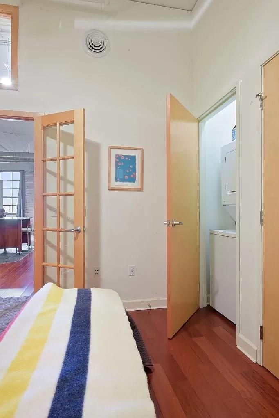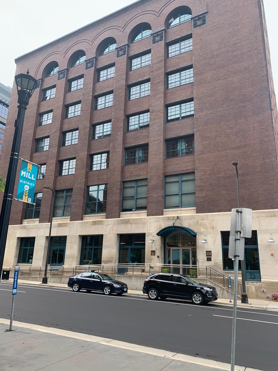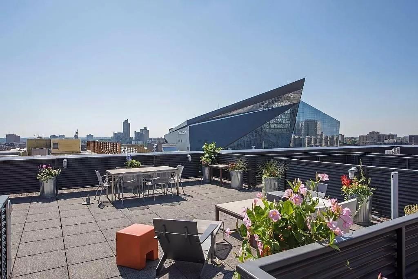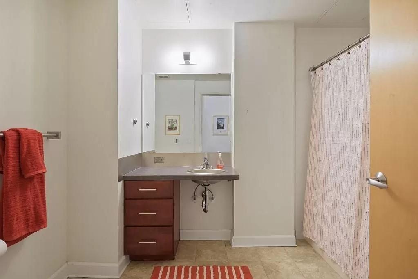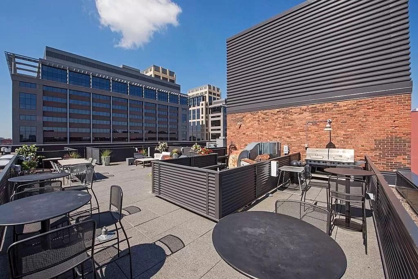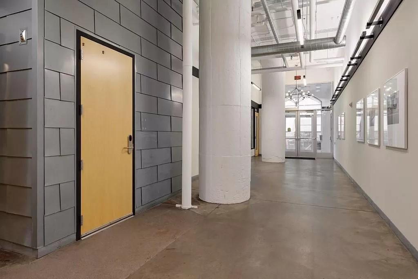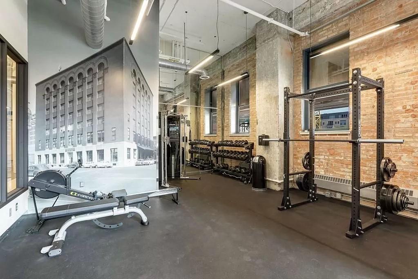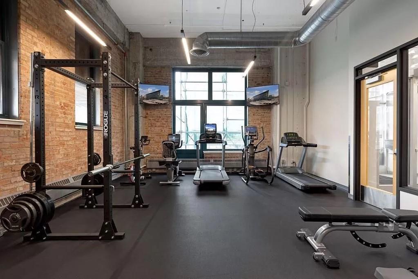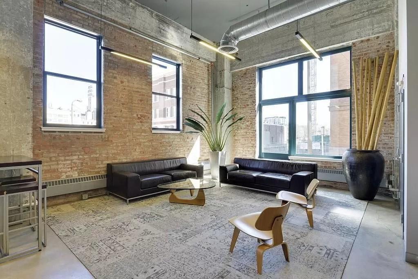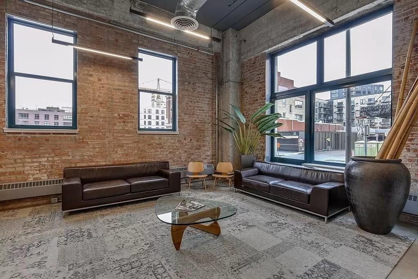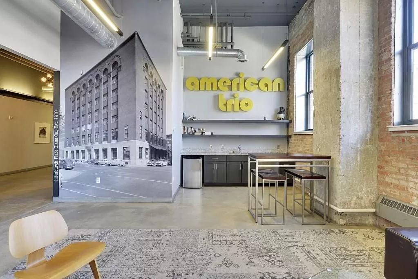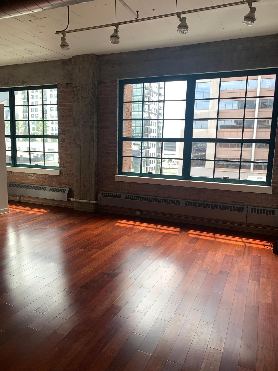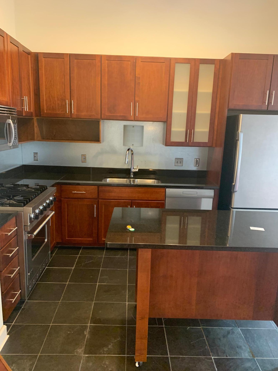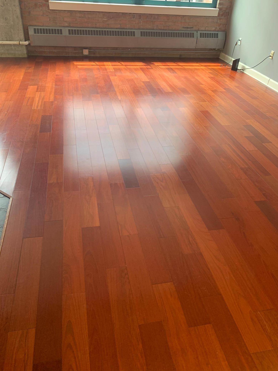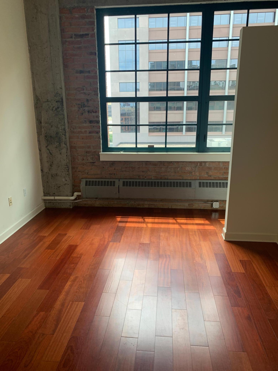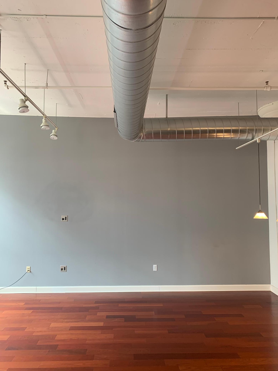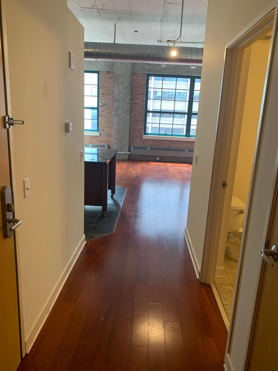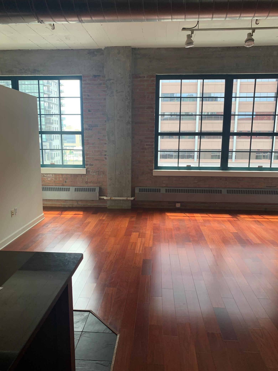
Property Listing
Description
Welcome to your dream urban retreat in the Historic American Trios building! This stunning 2 bedroom, 1 bathroom downtown loft epitomizes luxury living with its perfect blend of historic charm and modern amenities. Upon entering, you'll be captivated by the soaring ceilings and exposed brick walls that create an airy, stylish ambiance. The Brazilian Cherry hardwood flooring adds a touch of sophistication. The heart of this home is the gourmet kitchen, featuring a top-of-the-line Viking range and beautiful cherry cabinets, making it a culinary enthusiast's paradise. Large downtown-facing windows flood the space with natural light and offer breathtaking skyline views that are sure to impress. This loft offers more than just a beautiful living space; it provides a lifestyle of convenience and luxury. Enjoy the ease of valet parking and take advantage of the shared amenities, including two workout rooms equipped with state-of-the-art equipment and a rooftop lounge complete with a grilling area and stunning views. The location is unbeatable, with the light rail, Trader Joe’s, Mill City Farmers Market, US Bank Stadium, and an off-leash dog park just steps away. Additionally, a plethora of restaurants and parks are within walking distance, ensuring you’re always close to the action. Experience the best of downtown living in the Historic American Trios building. This loft is more than just a home—it's a sanctuary where luxury meets convenience. Don't miss the opportunity to make this exceptional loft your own. Schedule a private showing today and see for yourself why this is truly a must-see property!Property Information
Status: Active
Sub Type:
List Price: $289,500
MLS#: 6575760
Current Price: $289,500
Address: 250 Park Avenue, 603, Minneapolis, MN 55415
City: Minneapolis
State: MN
Postal Code: 55415
Geo Lat: 44.977178
Geo Lon: -93.259625
Subdivision: American Trio Lofts
County: Hennepin
Property Description
Year Built: 1900
Lot Size SqFt: 0
Gen Tax: 3569
Specials Inst: 0
High School: ********
Square Ft. Source:
Above Grade Finished Area:
Below Grade Finished Area:
Below Grade Unfinished Area:
Total SqFt.: 1022
Style: (CC) High Rise (4+ Levels)
Total Bedrooms: 2
Total Bathrooms: 1
Total Full Baths: 1
Garage Type:
Garage Stalls: 1
Waterfront:
Property Features
Exterior:
Roof:
Foundation:
Lot Feat/Fld Plain: Array
Interior Amenities:
Inclusions: ********
Exterior Amenities:
Heat System:
Air Conditioning:
Utilities:


