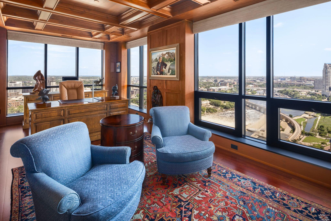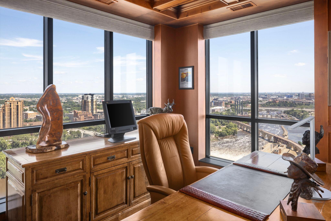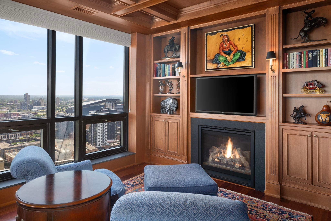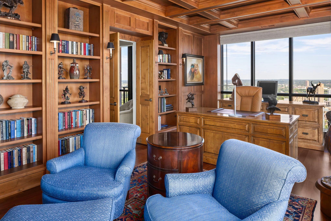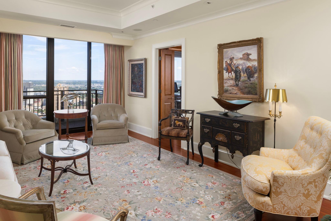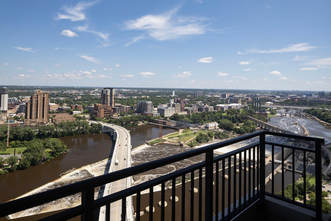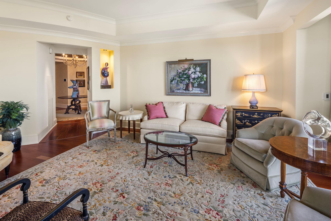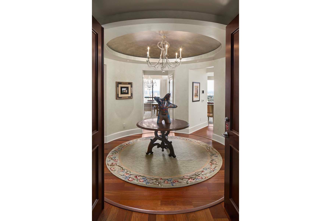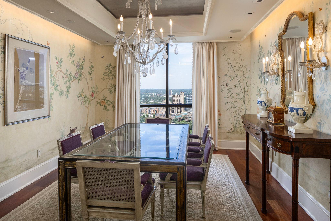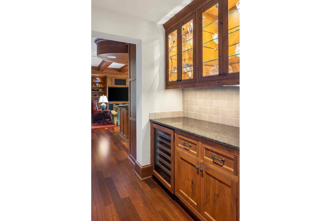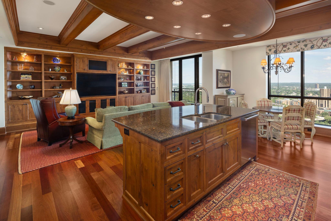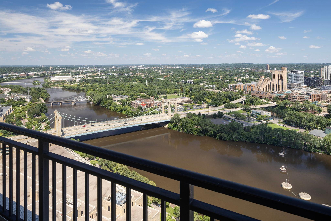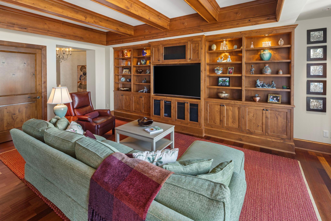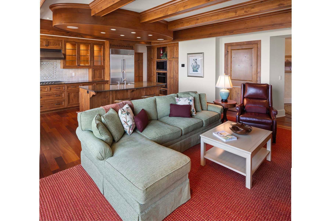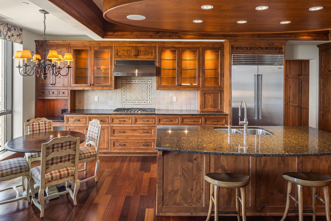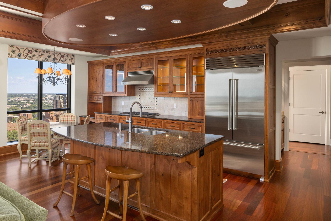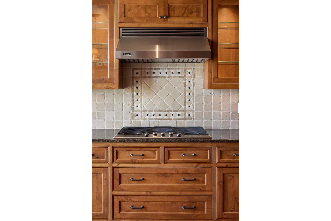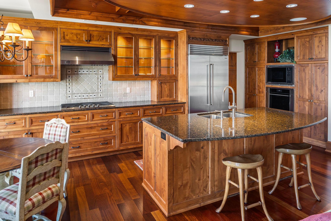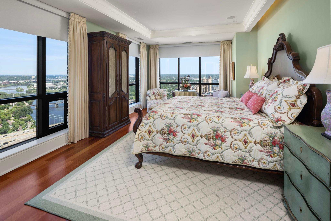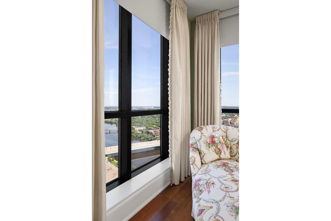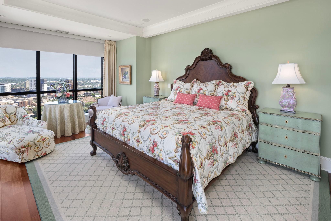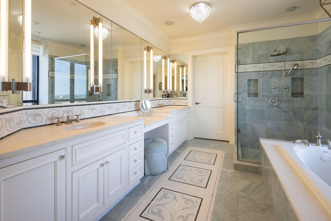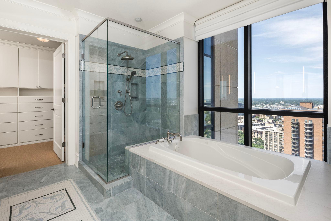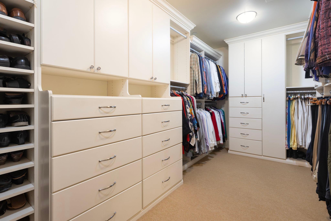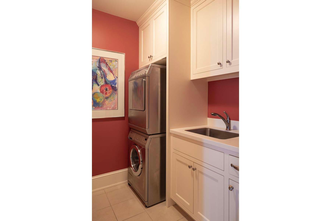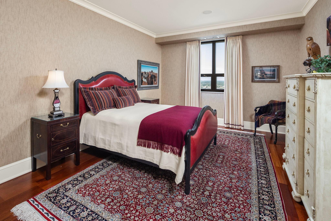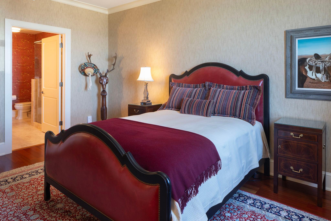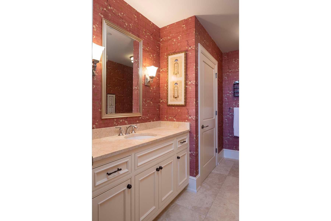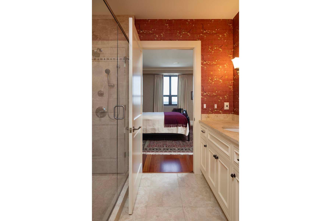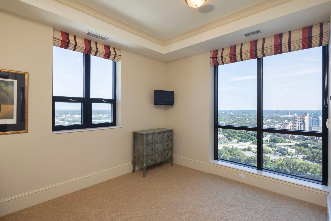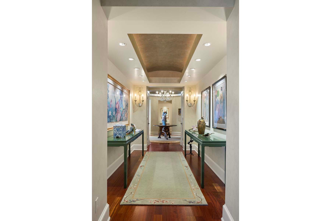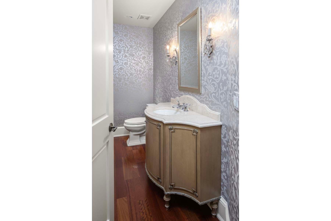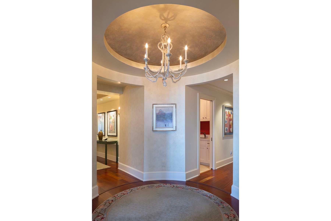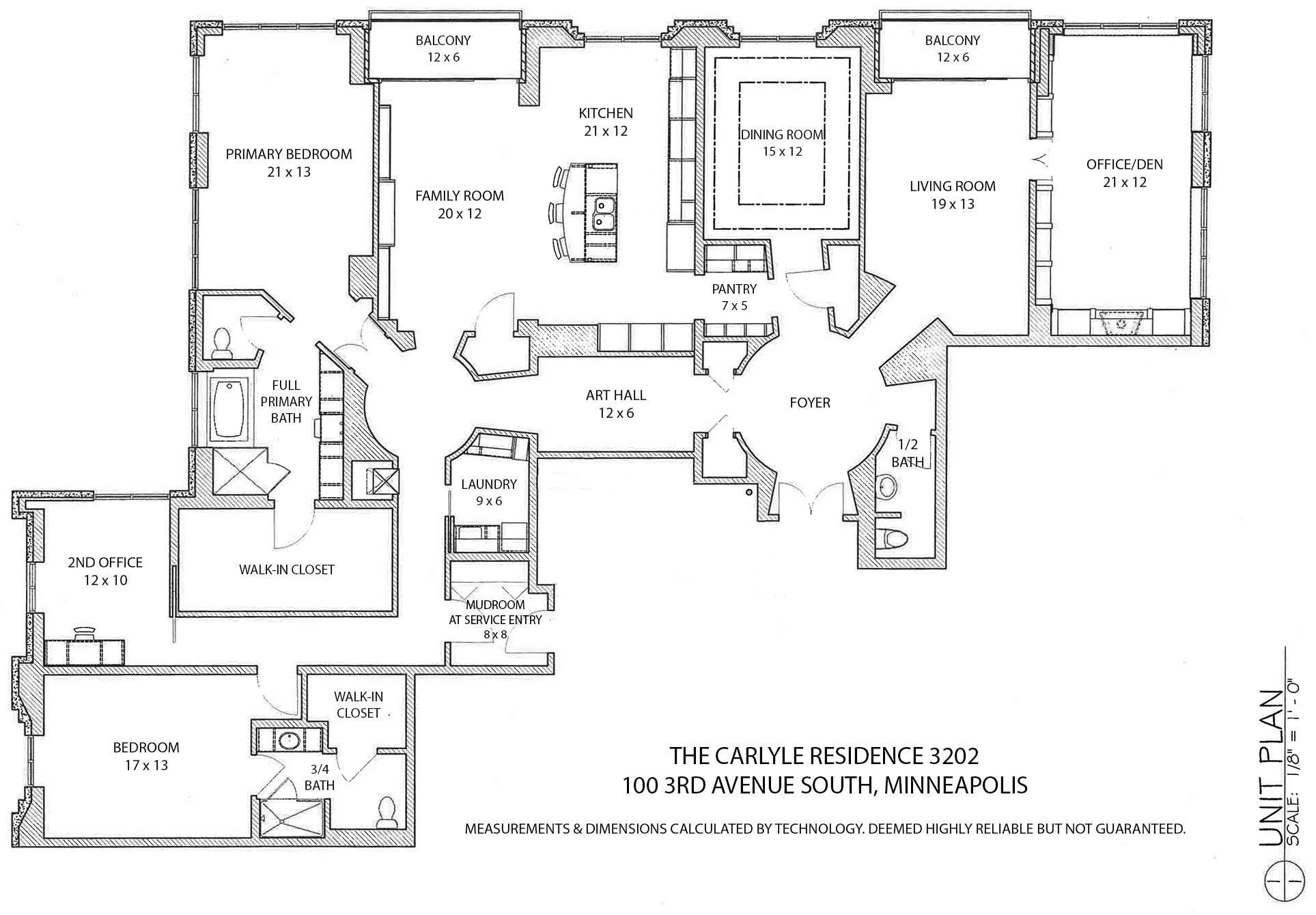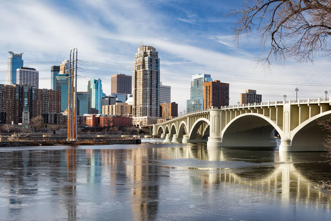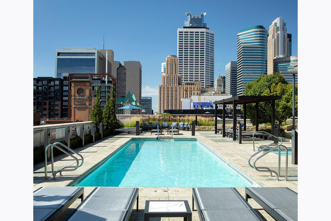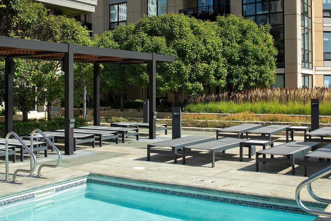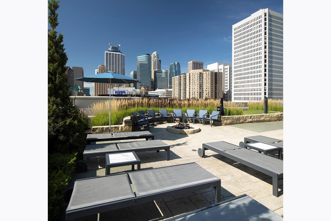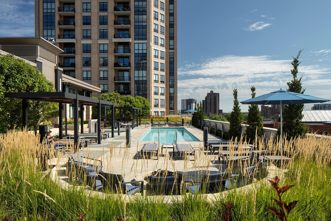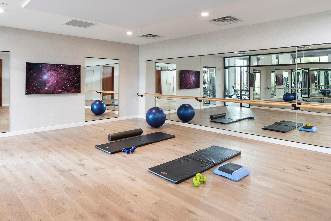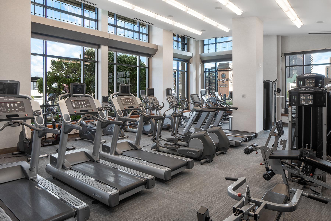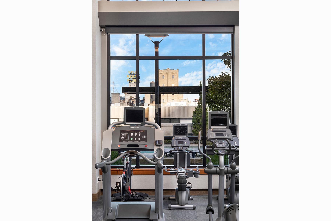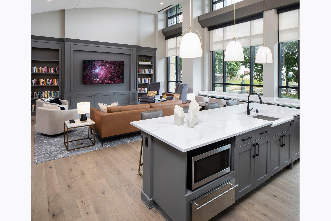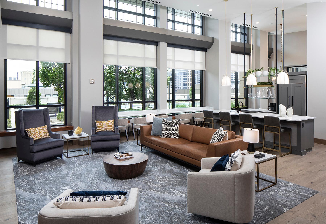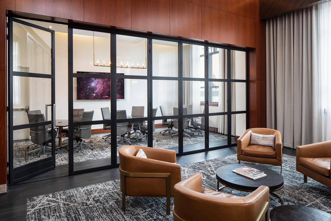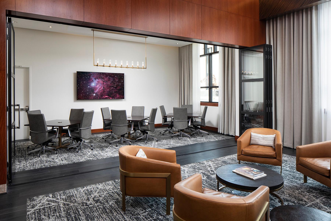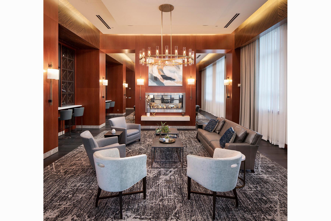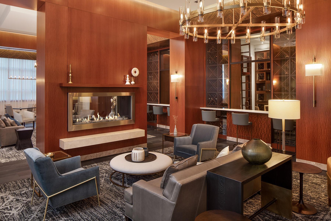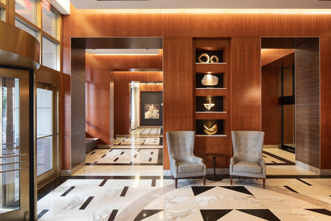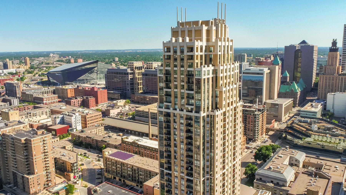
Property Listing
Description
Carlyle 3202 is a stunning, rarely available upper floor unit style. With only 3 other units on the floor, this home of 3,368 square feet offers a complete lifestyle- numerous upgrades and show-stopping views of the Mississippi River and Stone Arch Bridge. From the circular entry foyer, your home offers a showcase for art and views. Beautiful living room opens to a balcony, perfect for summer fireworks viewing. A sophisticated paneled office/den with box-beam ceiling and gas fireplace is perfect for work while gazing down the Mississippi. Formal dining room dazzles when entertaining guests. The heart of the home, the kitchen/family room is open and spacious. Brand new Wolf/Sub Zero appliances were just installed. A great informal dining area overlooks the river. A second balcony offers natural gas line for a grill. Primary bedroom suite looks West up the Mississippi River, and includes a large closet, heated floors, and powered shades. A second bedroom en-suite is spacious with 3/4 bath and walk-in-closet. A third room can serve as 2nd office/craft/exercise room. Custom built-ins add storage in the laundry room. A second entrance offers a true mudroom. So many upgrades including cove and tray ceiling details added; extensive custom cabinetry and built-ins; extensive art lighting; lighting and AV control system; supplemental in-floor heating; powered shades; and more. Sale includes 2 adjacent parking spaces on flat portion of ramp; plus a rare 1-car 300sf private garage; and 1 private 66sf storage room. Come see for yourself all that this residence, and The Carlyle, have to offer.Property Information
Status: Active
Sub Type: ********
List Price: $1,995,000
MLS#: 6574889
Current Price: $1,995,000
Address: 100 3rd Avenue S, 3202, Minneapolis, MN 55401
City: Minneapolis
State: MN
Postal Code: 55401
Geo Lat: 44.981618
Geo Lon: -93.263194
Subdivision: Cic 1380 The Carlyle
County: Hennepin
Property Description
Year Built: 2006
Lot Size SqFt: 40946.4
Gen Tax: 35375
Specials Inst: 0
High School: ********
Square Ft. Source:
Above Grade Finished Area:
Below Grade Finished Area:
Below Grade Unfinished Area:
Total SqFt.: 3368
Style: Array
Total Bedrooms: 2
Total Bathrooms: 3
Total Full Baths: 1
Garage Type:
Garage Stalls: 3
Waterfront:
Property Features
Exterior:
Roof:
Foundation:
Lot Feat/Fld Plain: Array
Interior Amenities:
Inclusions: ********
Exterior Amenities:
Heat System:
Air Conditioning:
Utilities:


