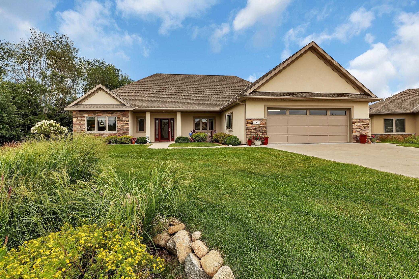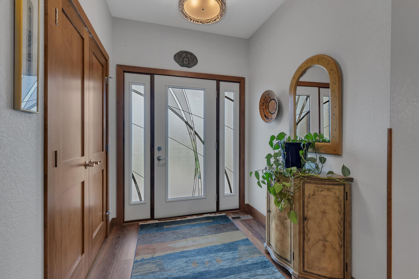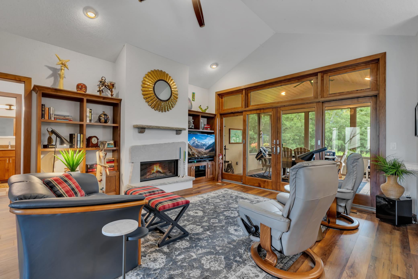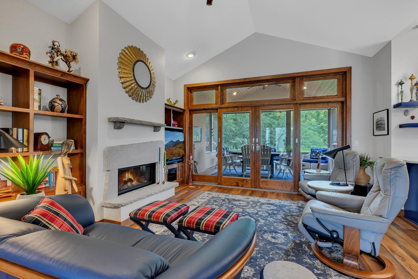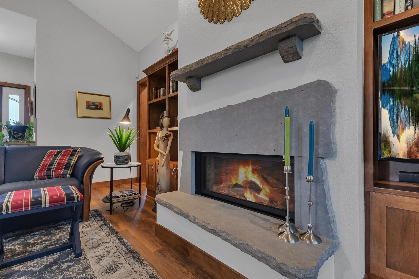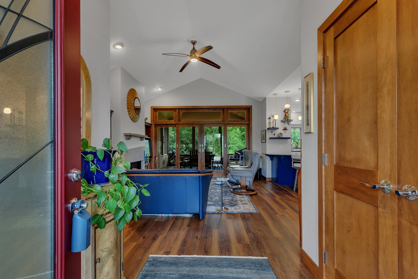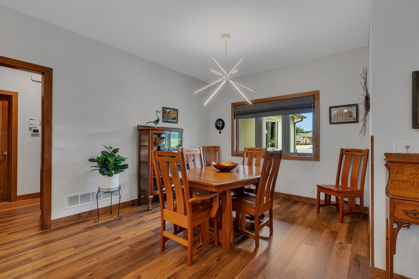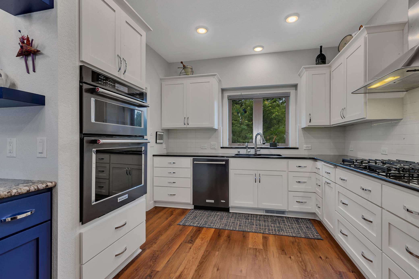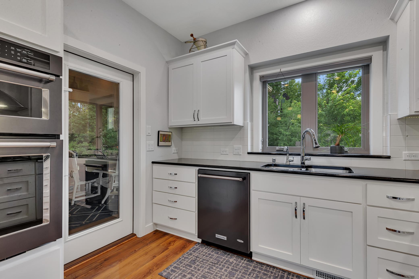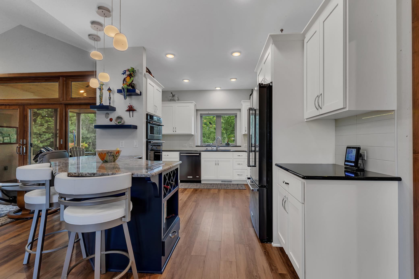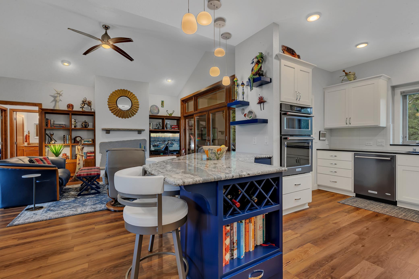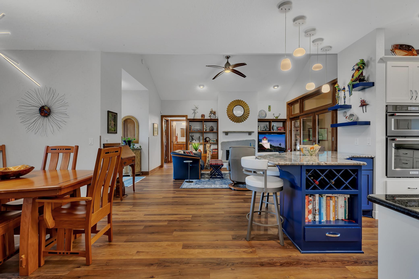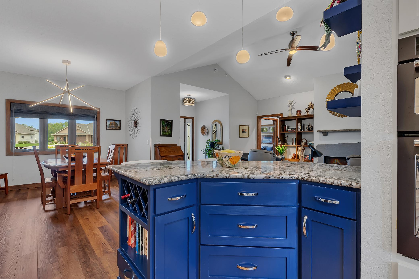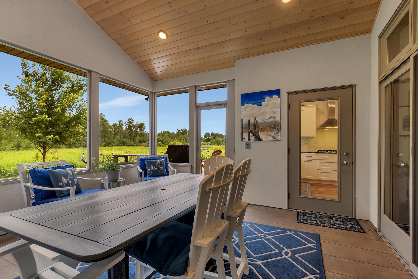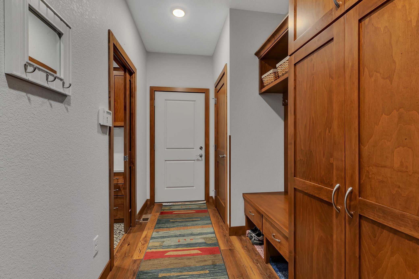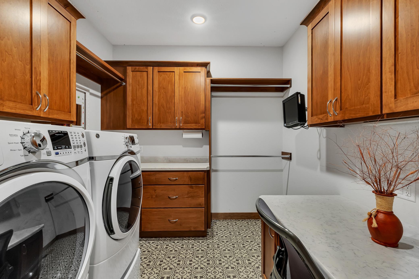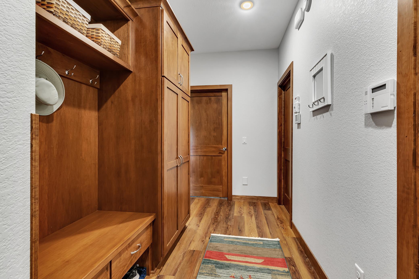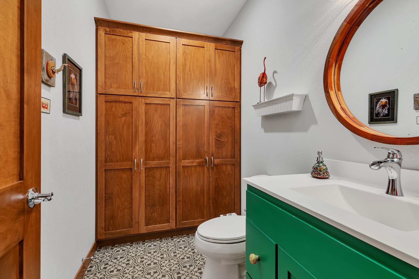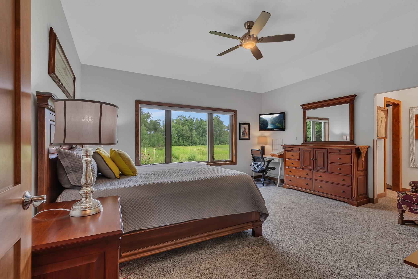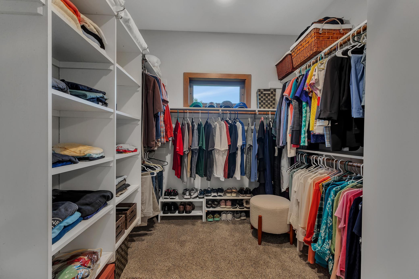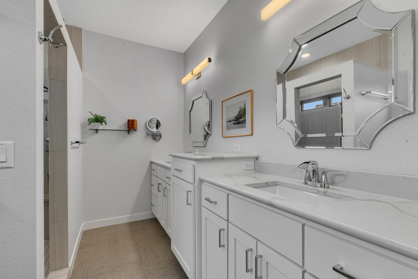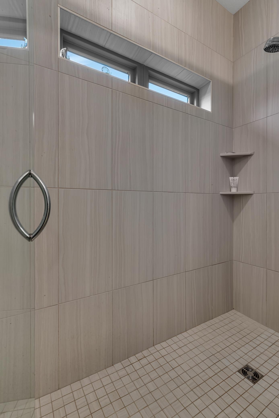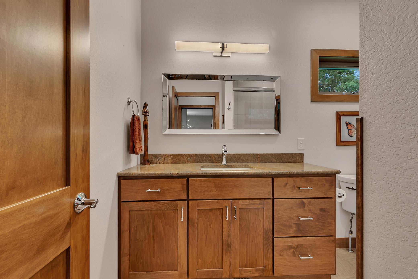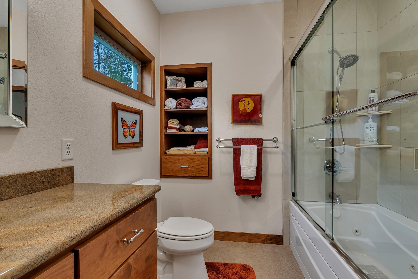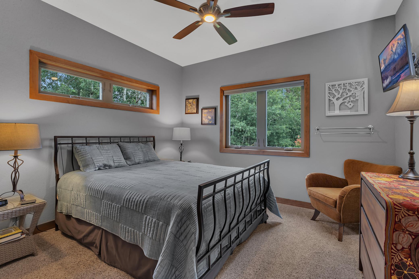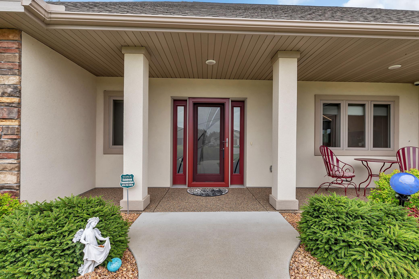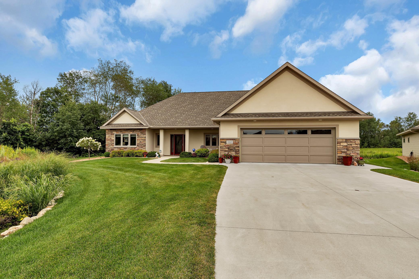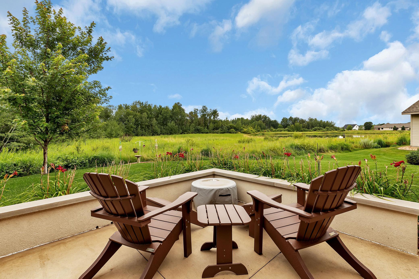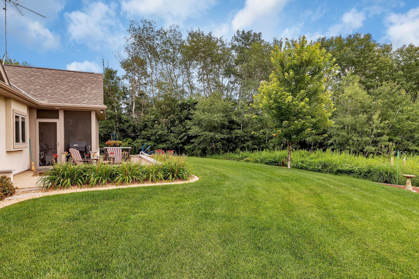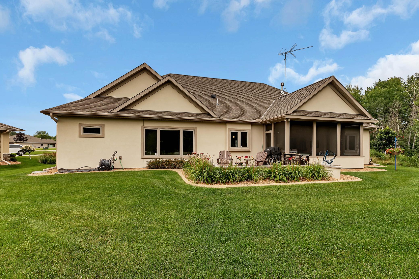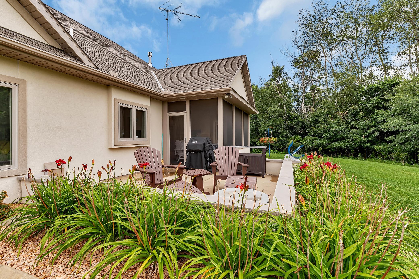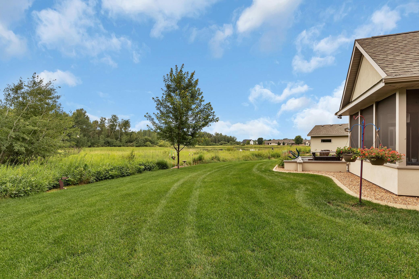
Property Listing
Description
Nestled on nearly an acre of lush land, this stunning patio home exudes charm and elegance from the moment you arrive. A grand entry welcomes you into an open floor plan that seamlessly blends spaciousness with warmth. The kitchen is a chef's dream, adorned with beautiful custom cabinets, a stylish tile backsplash, and ample storage provided by an abundance of cabinets, all crowned with sleek granite countertops. The living room centers around a beautiful gas fireplace, flanked by built-in bookcases and cabinets, creating a cozy ambiance perfect for relaxation and gatherings. Enjoy the added charm of a beautiful three-season porch, extending your living space into the outdoors. Three bedrooms offer comfortable accommodations, including a large primary bedroom featuring a beautifully tiled shower and an expansive walk-in closet, ensuring both luxury and practicality. Convenience is key with a main floor laundry room boasting ample storage and a dedicated desk area, ideal for managing household tasks efficiently. The large garage is a standout feature with sheetrock walls and heating, offering secure space for vehicles and versatility for hobbies or storage needs. Outside, a beautiful patio overlooks a meticulously manicured yard, providing a serene retreat for outdoor dining, entertaining, or simply enjoying the peace and privacy of your surroundings. The expansive lot offers endless possibilities for gardening, recreation, or relaxation in a secluded setting. Situated in a desirable location, this property offers a rare combination of luxury, functionality, and tranquility, making it a true gem in today's market. Don't miss the opportunity to make this exceptional home your own!Property Information
Status: Active
Sub Type:
List Price: $525,000
MLS#: 6573252
Current Price: $525,000
Address: 4160 30th Street S, Saint Cloud, MN 56301
City: Saint Cloud
State: MN
Postal Code: 56301
Geo Lat: 45.520978
Geo Lon: -94.209198
Subdivision: Stone Gate 2nd Add
County: Stearns
Property Description
Year Built: 2017
Lot Size SqFt: 39204
Gen Tax: 5514
Specials Inst: 0
High School: ********
Square Ft. Source:
Above Grade Finished Area:
Below Grade Finished Area:
Below Grade Unfinished Area:
Total SqFt.: 1964
Style:
Total Bedrooms: 3
Total Bathrooms: 3
Total Full Baths: 1
Garage Type:
Garage Stalls: 2
Waterfront:
Property Features
Exterior:
Roof:
Foundation:
Lot Feat/Fld Plain: Array
Interior Amenities:
Inclusions: ********
Exterior Amenities:
Heat System:
Air Conditioning:
Utilities:


