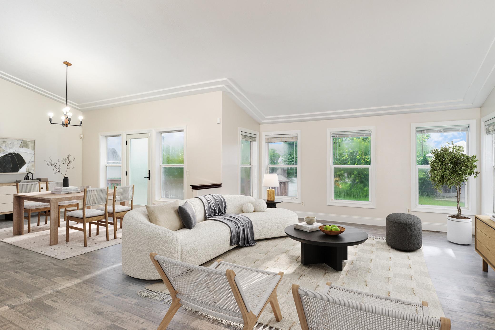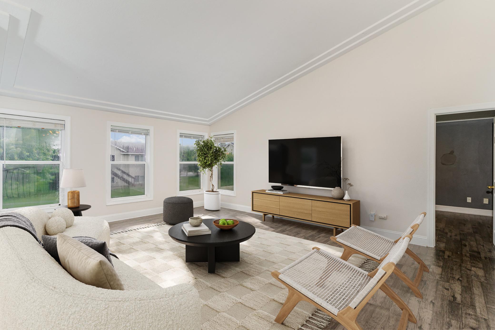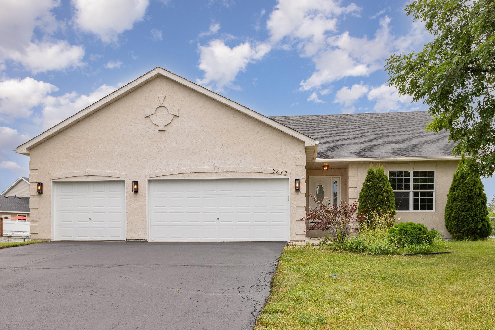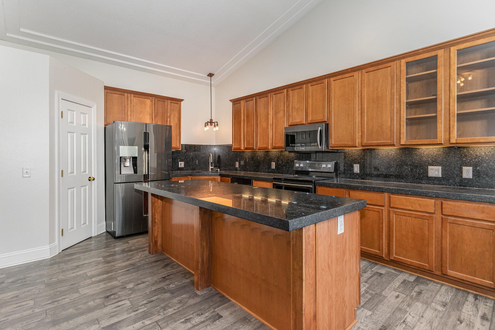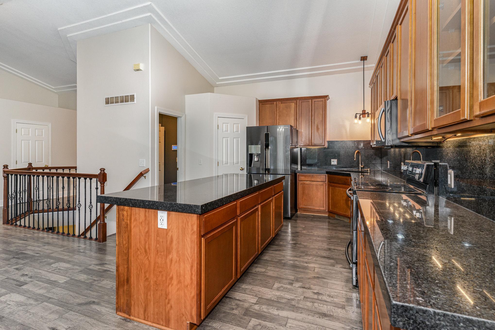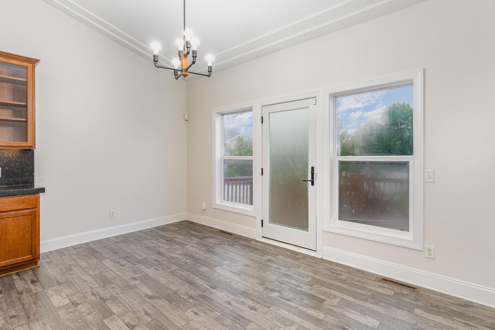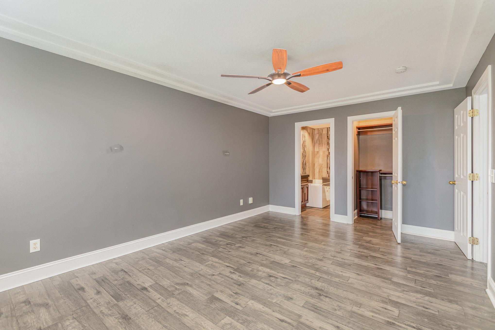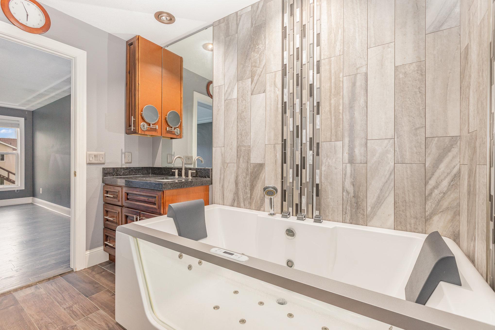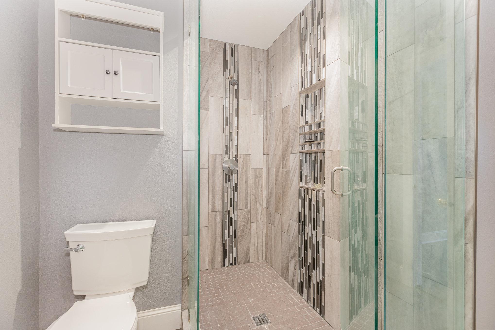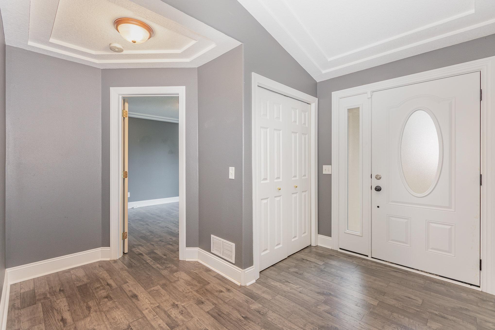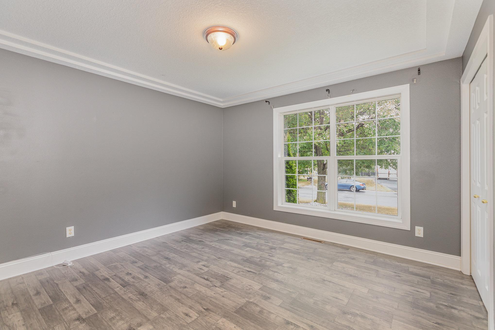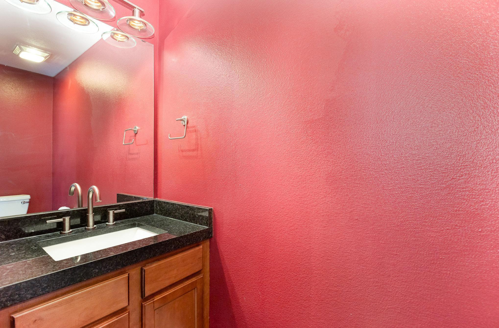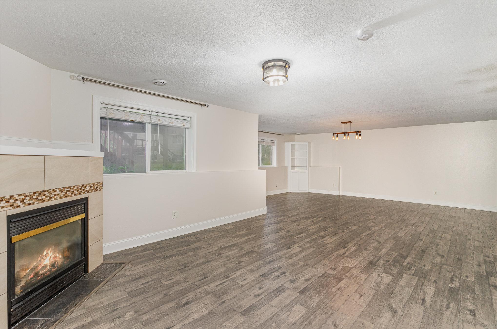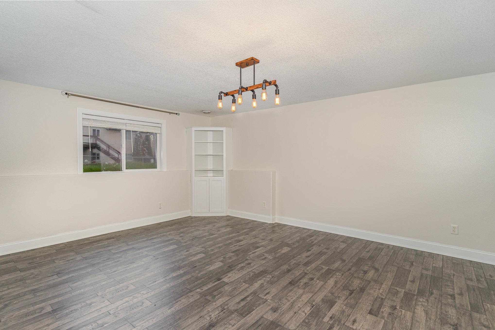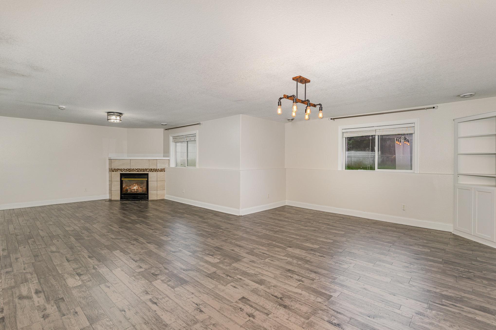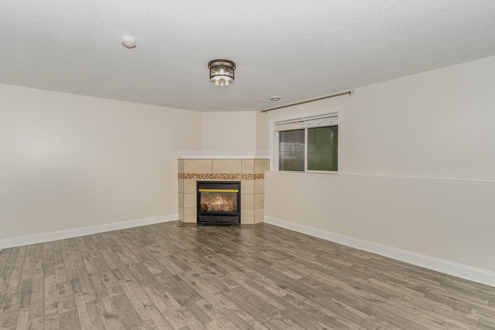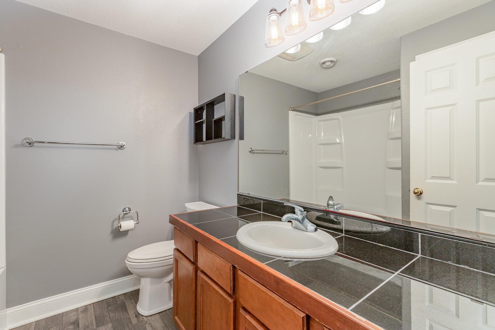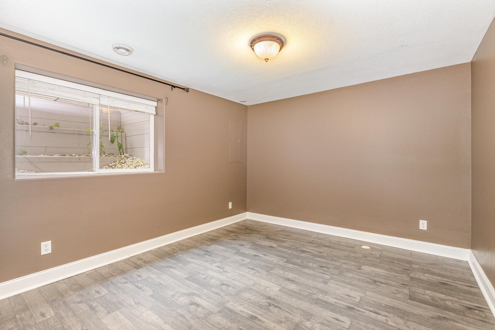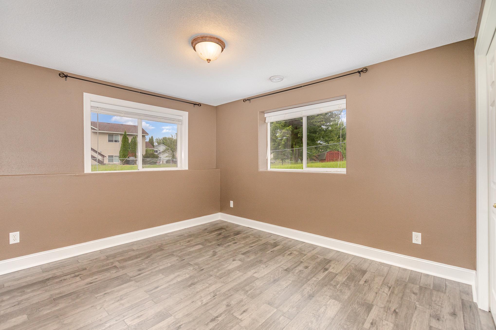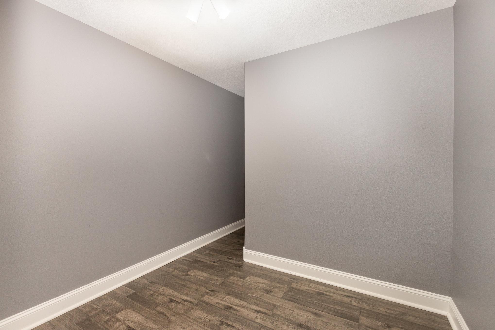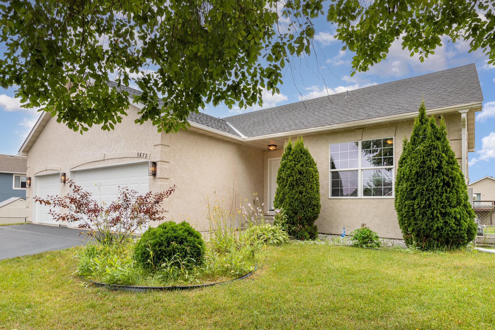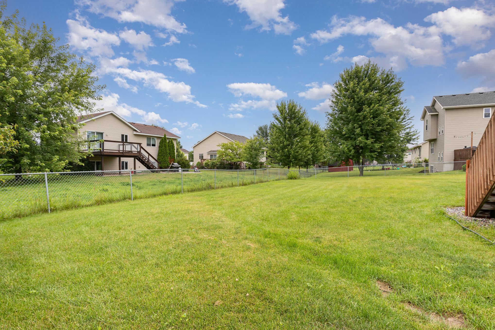
Property Listing
Description
Welcome to your dream home, where style meets comfort in a beautifully maintained residence boasting a fantastic open layout. Step into the spacious kitchen, where culinary delights come to life amidst the elegance of maple cabinets, granite countertops, and a stunning tile backsplash. The kitchen features top-of-the-line black stainless steel appliances, seamlessly integrated into the design, and a large center island offering bar seating—perfect for casual meals and entertaining guests. Natural light pours into every corner of this home, creating a bright and inviting atmosphere. The vaulted ceilings amplify the sense of space and airiness, making each room feel expansive and welcoming. Throughout both levels, you'll find the highest quality flooring that not only looks exquisite but is also incredibly durable, ensuring beauty and functionality for years to come. Fresh paint highlights great room and family room. The master bedroom is a true sanctuary, providing the ultimate relaxation retreat. Pamper yourself in the luxurious ensuite bathroom, complete with a separate shower and a jetted Eago tub, perfect for unwinding after a long day. This private oasis is designed to offer tranquility and comfort, making it the ideal space to recharge. Storage will never be an issue in this home. The oversized 3-stall garage provides ample space for vehicles and additional storage needs. The lower level features a dedicated storage room and a mechanical room, ensuring you have plenty of space to keep your belongings organized and out of sight. Step outside to the blissful, fully fenced backyard, where you can enjoy the beauty of nature in complete privacy on your freshly stained deck. The in-ground sprinkler system keeps the lush landscape vibrant and healthy, while the deck offers a wonderful spot for outdoor gatherings, morning coffees, or simply soaking in the serene surroundings. Adding to the allure of this home is its prime location within a charming neighborhood.Property Information
Status: Active
Sub Type:
List Price: $429,900
MLS#: 6572524
Current Price: $429,900
Address: 9872 41st Street NE, Saint Michael, MN 55376
City: Saint Michael
State: MN
Postal Code: 55376
Geo Lat: 45.212292
Geo Lon: -93.687602
Subdivision: Royal Meadows 5th Add
County: Wright
Property Description
Year Built: 2003
Lot Size SqFt: 12196.8
Gen Tax: 4504
Specials Inst: 0
High School: ********
Square Ft. Source:
Above Grade Finished Area:
Below Grade Finished Area:
Below Grade Unfinished Area:
Total SqFt.: 3036
Style:
Total Bedrooms: 4
Total Bathrooms: 3
Total Full Baths: 2
Garage Type:
Garage Stalls: 3
Waterfront:
Property Features
Exterior:
Roof:
Foundation:
Lot Feat/Fld Plain: Array
Interior Amenities:
Inclusions: ********
Exterior Amenities:
Heat System:
Air Conditioning:
Utilities:


