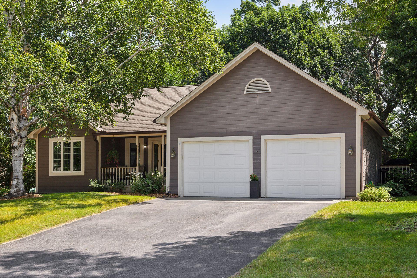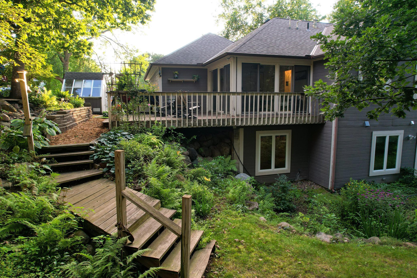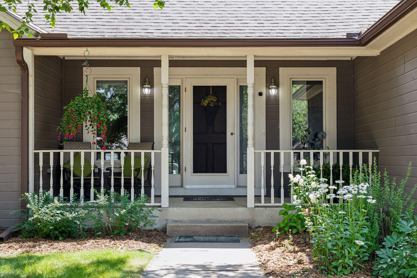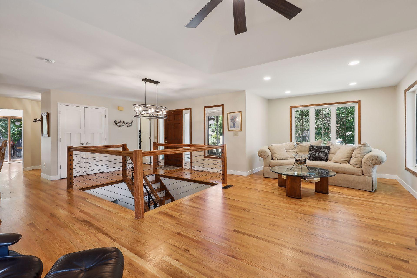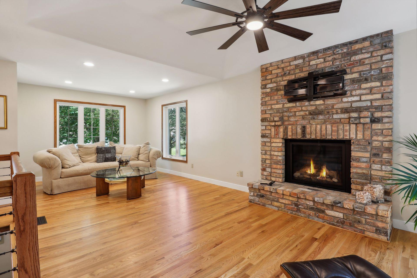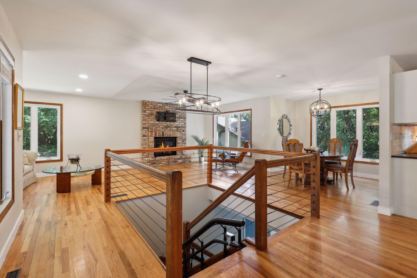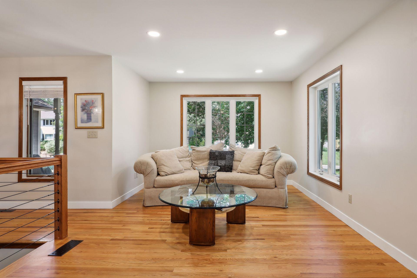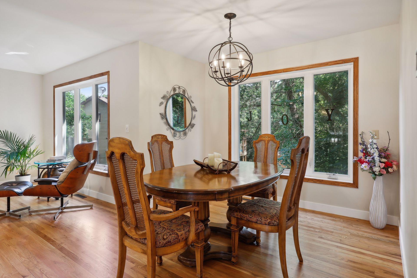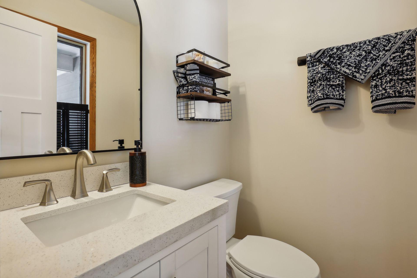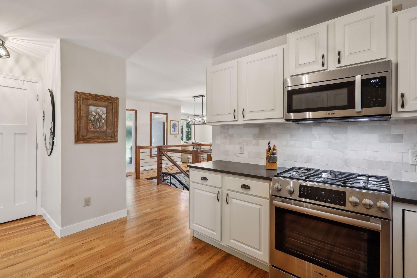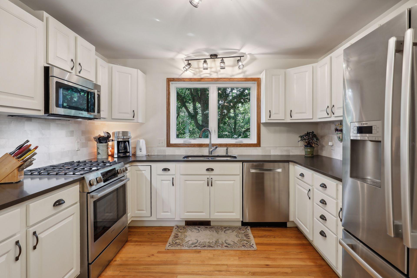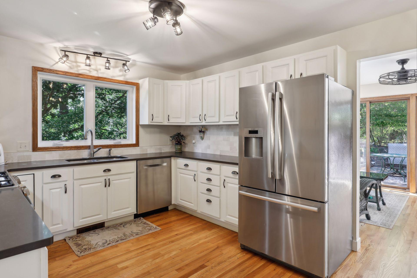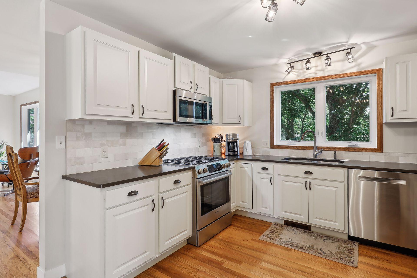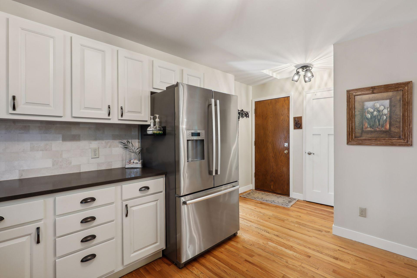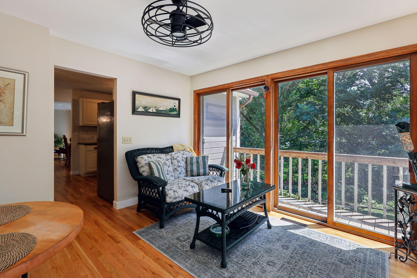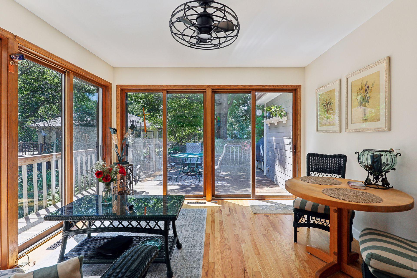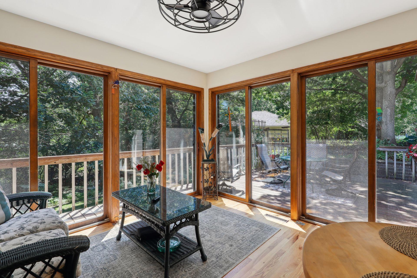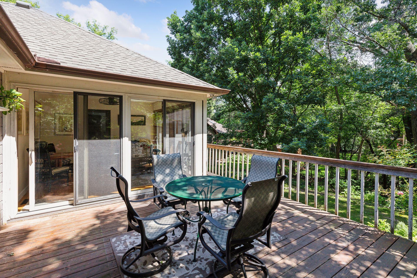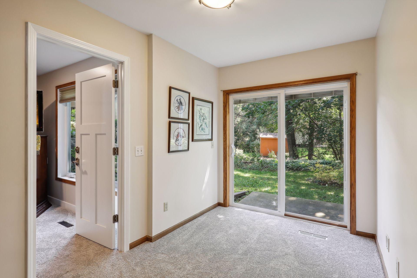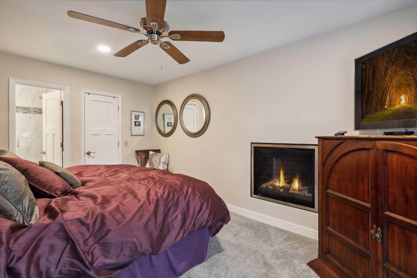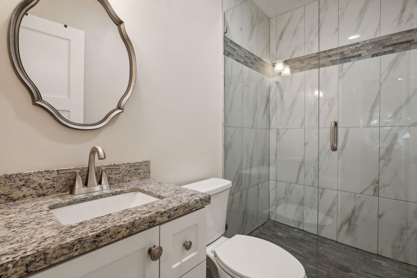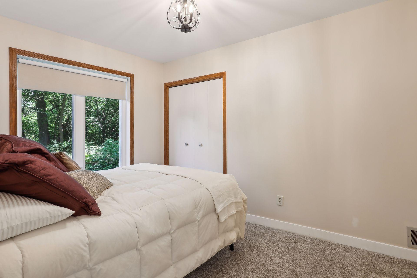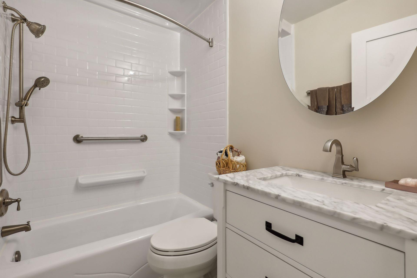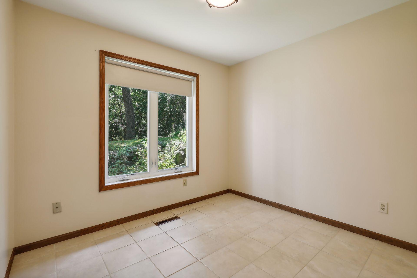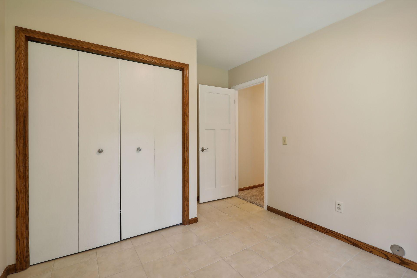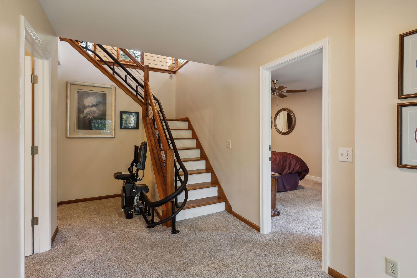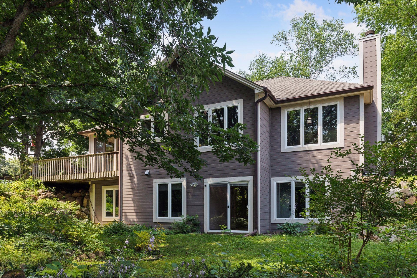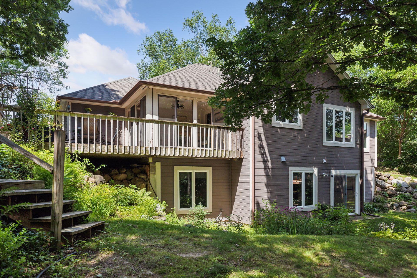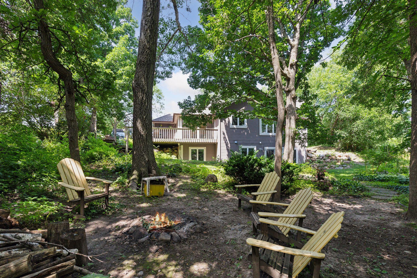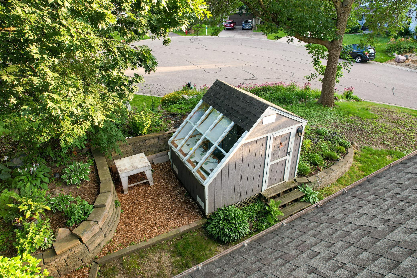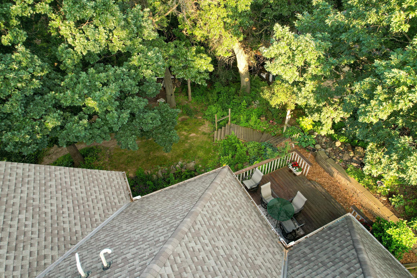
Property Listing
Description
Contract for deed available! Located on a quiet cul-de-sac, this unique move-in-ready home has been remodeled while preserving the charming details of a custom-built home. Step out of the Lower-Level Walkout and head to the fire pit, or relax on the spacious deck and enjoy the gorgeous views of your private backyard oasis. Many recent improvements include all new light fixtures, new wood flooring, new carpet, new doors, and the conversion of the popcorn ceiling to a flat ceiling. Windows have been replaced in the last five (5) years. The remodeled kitchen is the center of the home and equipped with high-end stainless steel kitchen appliances, ample cabinet space, quarts countertops, and tile backsplash. The bathrooms feature all new plumbing fixtures and beautiful tile. You'll love the addition of heated floors in the Lower-Level Bathrooms. Cozy up to the gas fireplace in the primary bedroom! Enjoy the open floor plan, tons of natural light and constant views of the natural wooded lot throughout the Main Level. The extra-long 2+ car garage offers new epoxy floors and tons of extra storage space with built in cabinets and access to large attic space. Handicap accessible stairs with chair lift installed (Seller will remove if Buyer does not want it). Conveniently located near popular amenities, restaurants, parks and easy access to 35W.Property Information
Status: Active
Sub Type:
List Price: $473,500
MLS#: 6572063
Current Price: $473,500
Address: 17180 Jordan Court, Lakeville, MN 55044
City: Lakeville
State: MN
Postal Code: 55044
Geo Lat: 44.700203
Geo Lon: -93.281866
Subdivision: Rolling Oaks South 4
County: Dakota
Property Description
Year Built: 1987
Lot Size SqFt: 14374.8
Gen Tax: 3788
Specials Inst: 0
High School: ********
Square Ft. Source:
Above Grade Finished Area:
Below Grade Finished Area:
Below Grade Unfinished Area:
Total SqFt.: 1916
Style: (SF) Single Family
Total Bedrooms: 3
Total Bathrooms: 3
Total Full Baths: 1
Garage Type:
Garage Stalls: 2
Waterfront:
Property Features
Exterior:
Roof:
Foundation:
Lot Feat/Fld Plain: Array
Interior Amenities:
Inclusions: ********
Exterior Amenities:
Heat System:
Air Conditioning:
Utilities:


