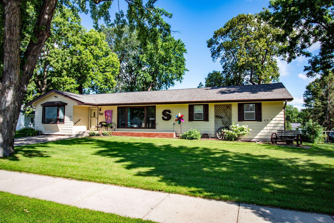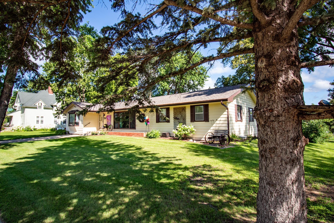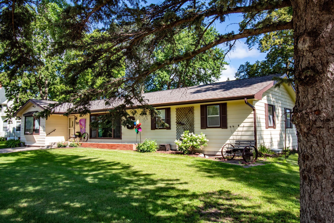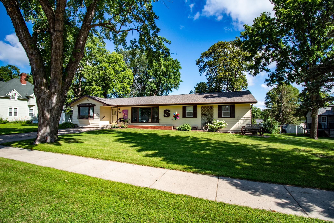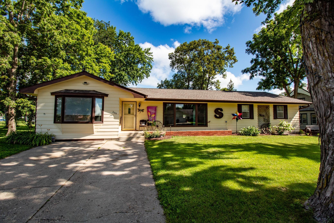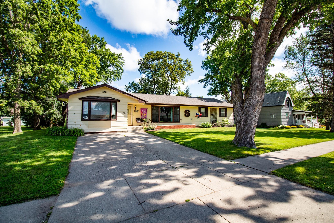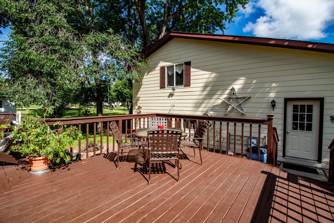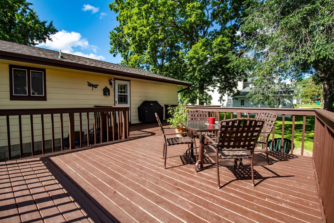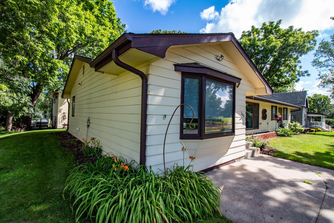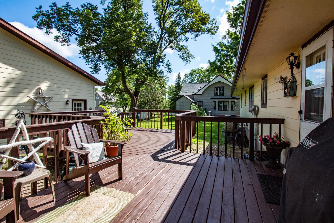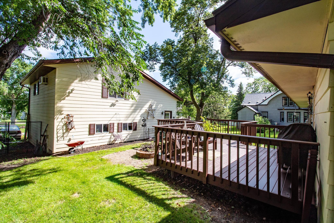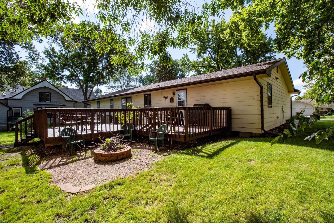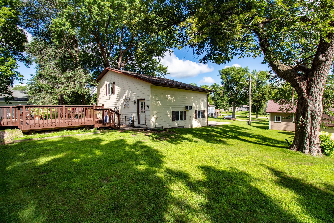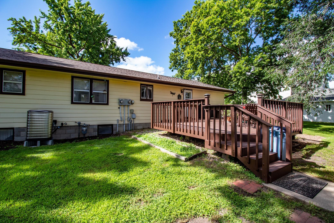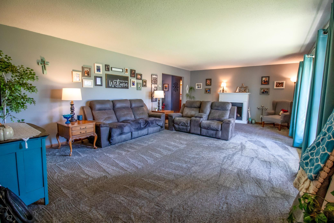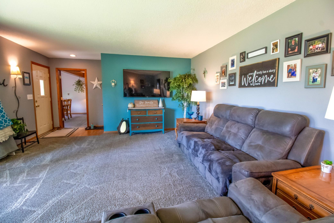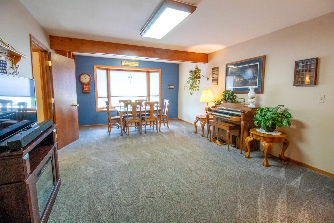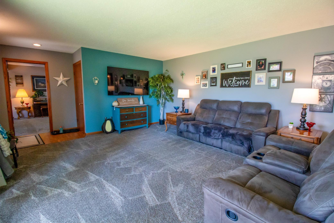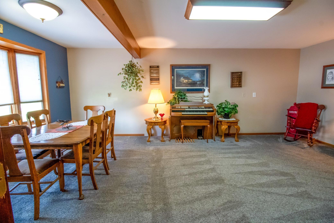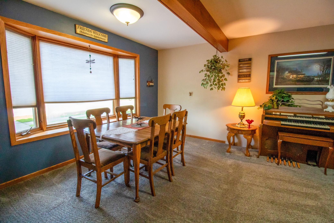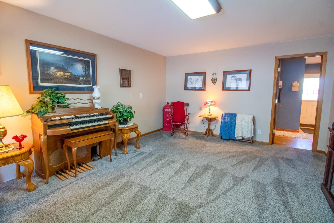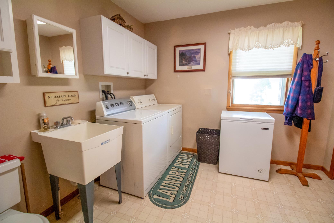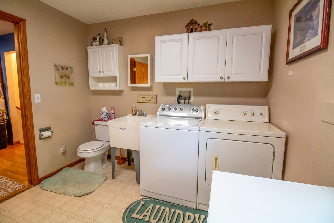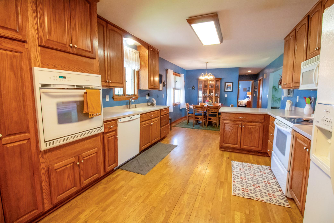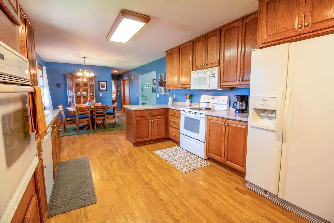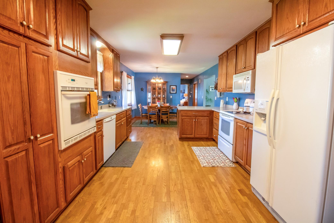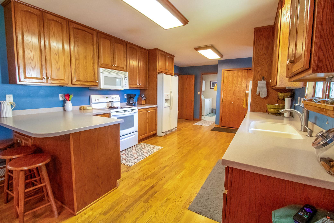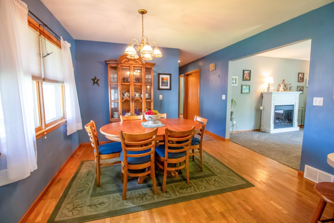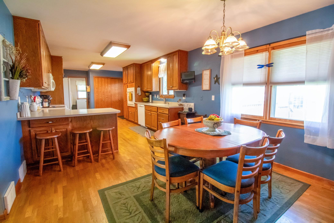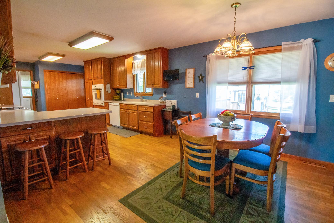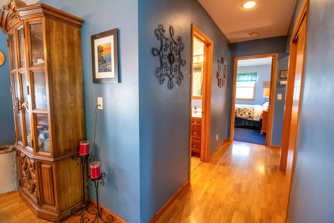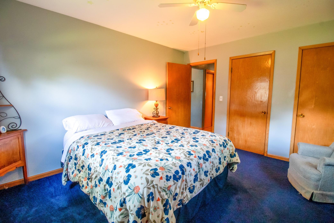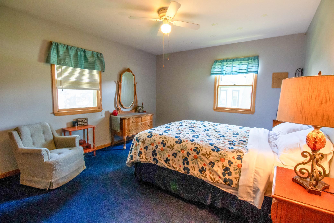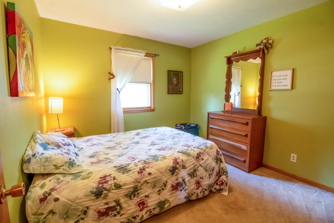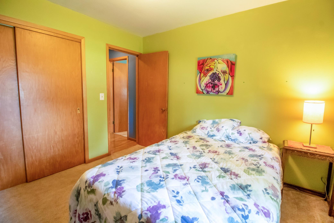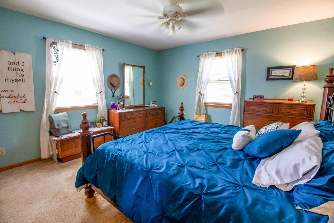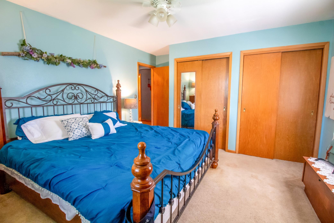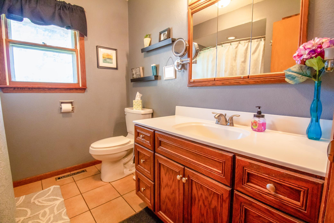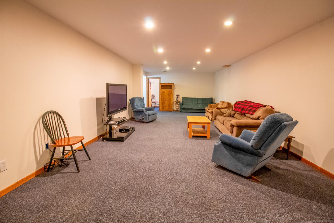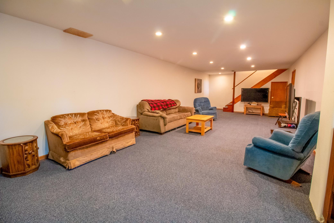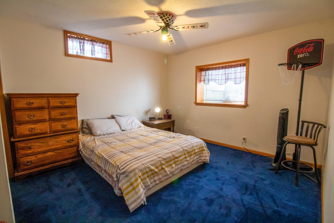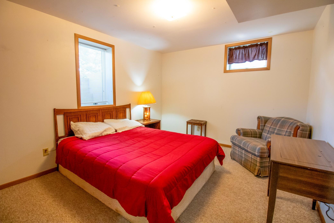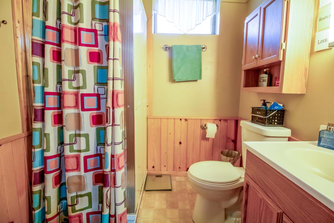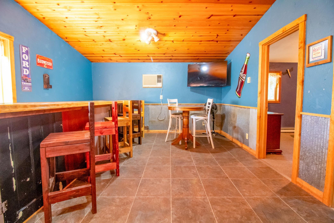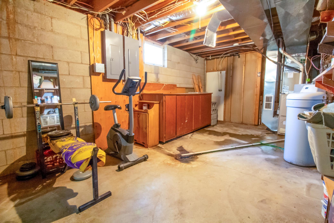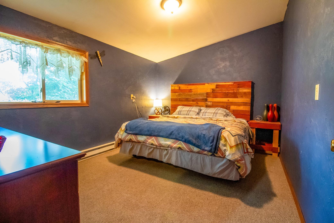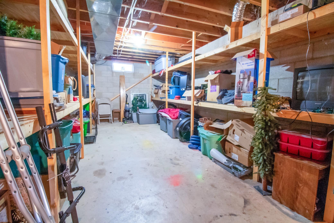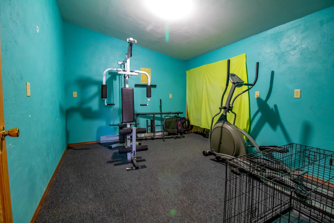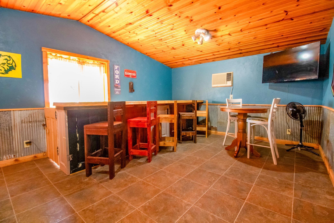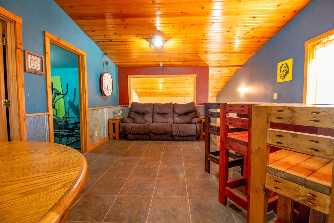
Property Listing
Description
**Spacious Family Home in Beautiful Battle Lake** Welcome to your dream home in the picturesque town of Battle Lake! This expansive 5-bedroom, 3-bathroom residence offers everything a large family could need and more. Located in a peaceful neighborhood, this home is conveniently close to schools, downtown, and the public beach, ensuring you have easy access to all the amenities you desire. With 5 Bedrooms & 3 Bathrooms you will have plenty of space for your family to grow and thrive. 3 there are multiple areas for family and friends to gather. on the main floor there is a large living room and additional den area. Or relax in the huge family room in the lower level. If that isn't enough you will still have the custom bar above the garage! There is a large updated kitchen that any cook will love and with modern updates, perfect for family meals and entertaining. You will have extra room out on the expansive deck that is just off the kitchen. Ideal for outdoor gatherings and enjoying some time relaxing in your peaceful neighborhood. **Bonus Space** Above the large 2-car plus garage, you'll find a custom bar and two additional bedrooms, perfect for guests or as a retreat. This prime location is just a short distance from schools, downtown Battle Lake, and the public beach, making it easy to enjoy the best of the area. Don’t miss the opportunity to own this incredible family home in Battle Lake. Contact us today to schedule a viewing and make this dream home yours!Property Information
Status: Active
Sub Type: Array
List Price: $275,000
MLS#: 6571308
Current Price: $275,000
Address: 206 W Summit Street, Battle Lake, MN 56515
City: Battle Lake
State: MN
Postal Code: 56515
Geo Lat: 46.283432
Geo Lon: -95.716204
Subdivision: Bowman & Duntons Add
County: Otter Tail
Property Description
Year Built: 1960
Lot Size SqFt: 13939.2
Gen Tax: 5360
Specials Inst: 0
High School: ********
Square Ft. Source:
Above Grade Finished Area:
Below Grade Finished Area:
Below Grade Unfinished Area:
Total SqFt.: 3612
Style: (SF) Single Family
Total Bedrooms: 5
Total Bathrooms: 3
Total Full Baths: 1
Garage Type:
Garage Stalls: 2
Waterfront:
Property Features
Exterior:
Roof:
Foundation:
Lot Feat/Fld Plain:
Interior Amenities:
Inclusions: ********
Exterior Amenities:
Heat System:
Air Conditioning:
Utilities:


