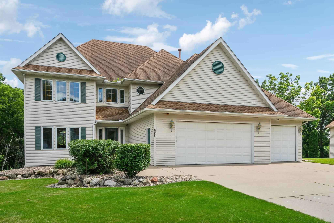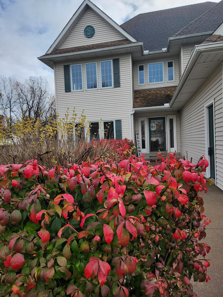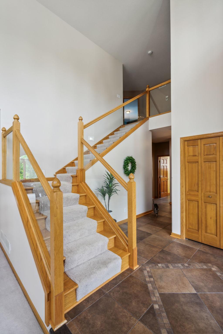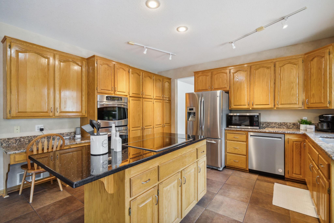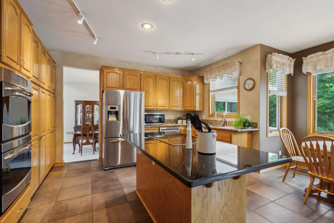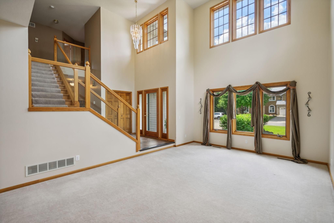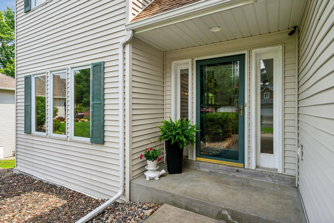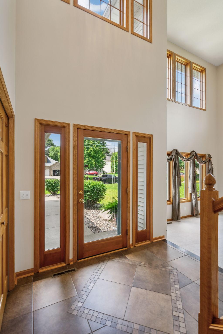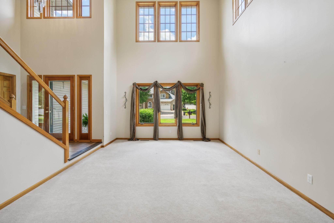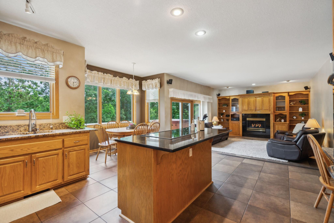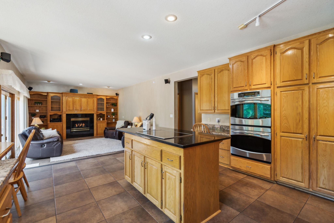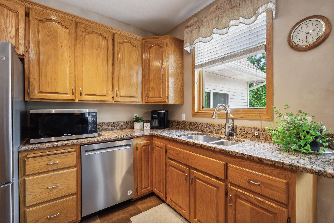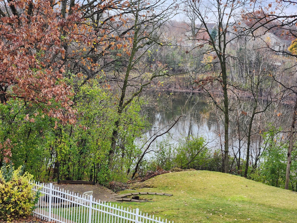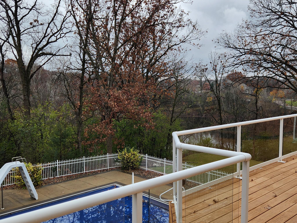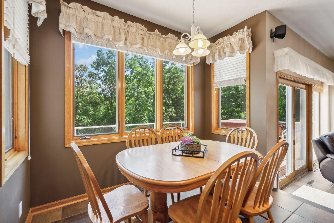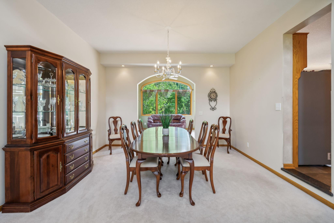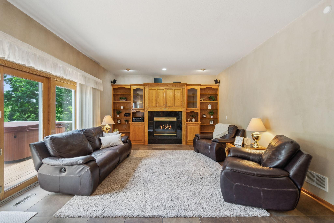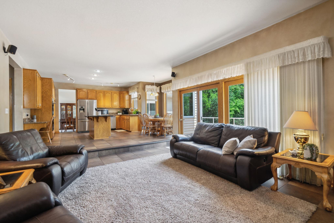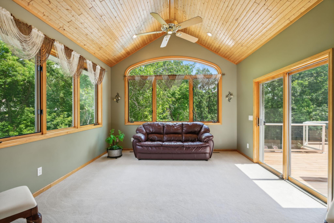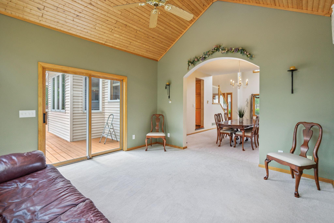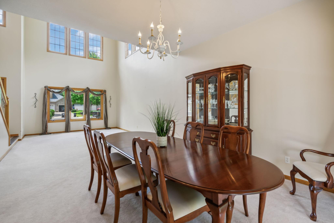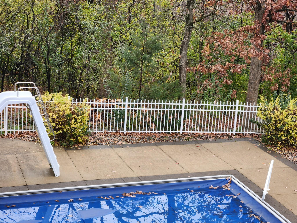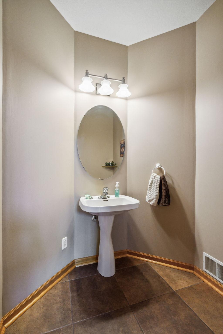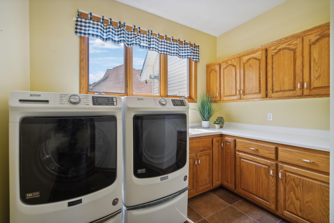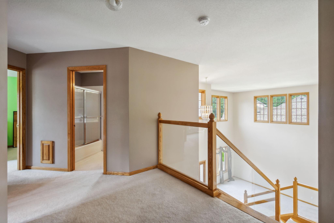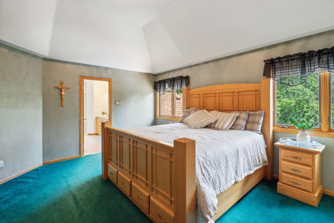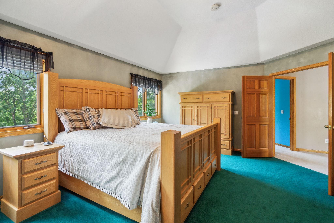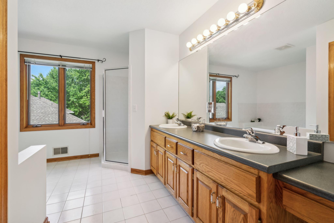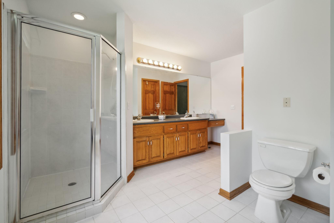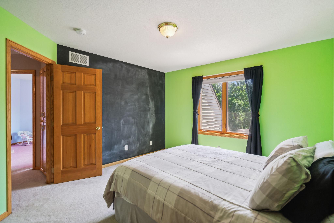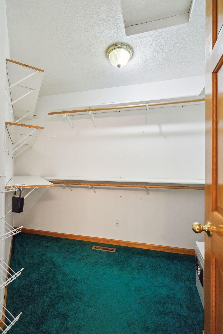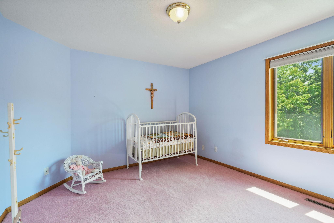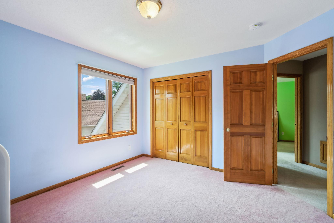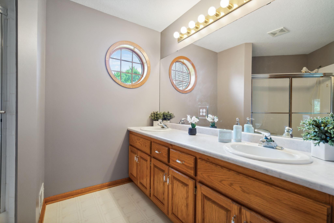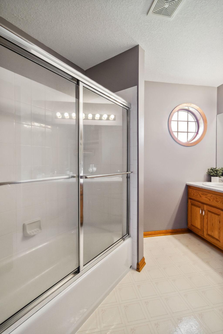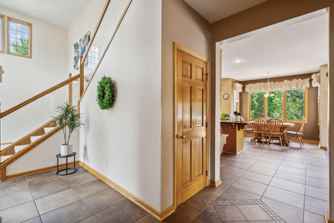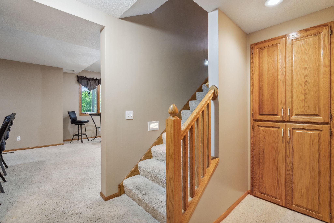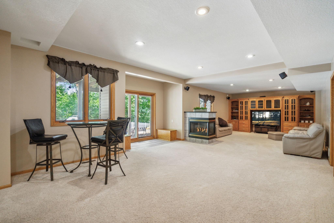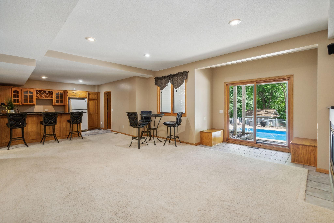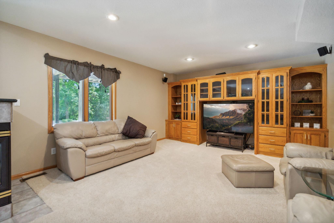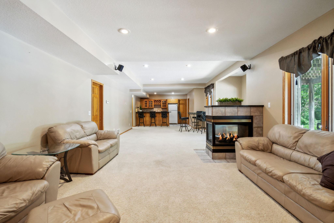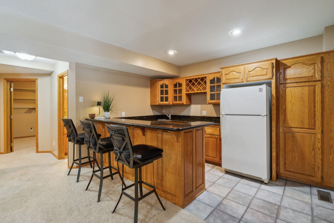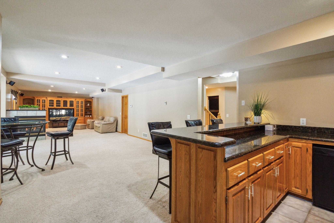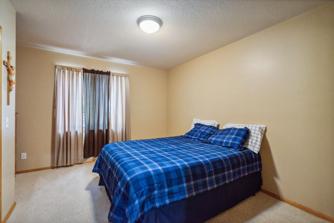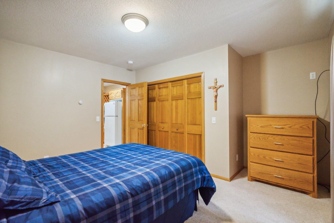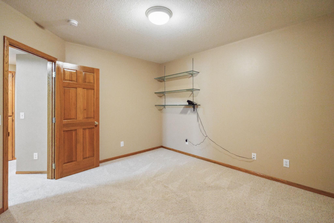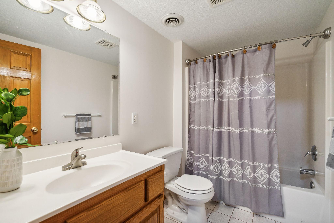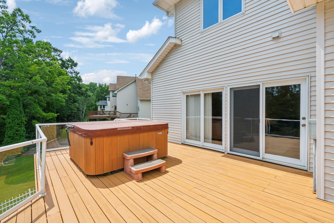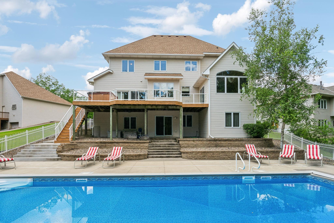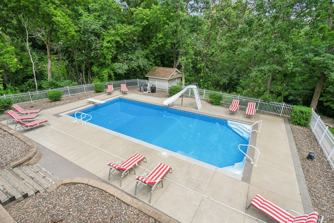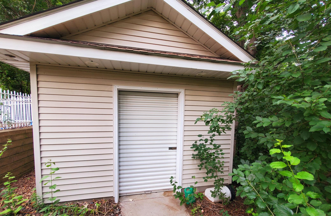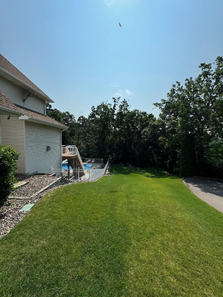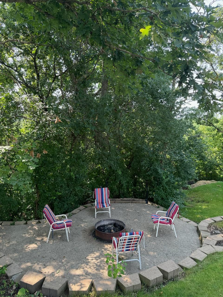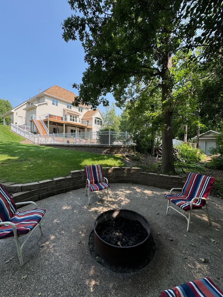
Property Listing
Description
Come experience this spacious 5 bedroom, 4 bath home in its spa setting! The home is located in a mature and peaceful suburban cul-de-sac neighborhood. Features of this dwelling expertly combine a relaxed feel, with sufficient formality, to provide the perfect setting for entertaining your best friends as well as your most particular relatives! Enter the home to a welcoming two-story foyer, formal livingroom/dinning room then into the four-season retreat! The kitchen offers plenty of space for gathering as well as room to meet all cooking needs. The area offers a double wall oven, center island cooktop, with the sink overlooking the cedar deck, enclosed pool area, with the tranquil pond beyond. The kitchen includes a large dinette area, as well as the relaxing familyroom, which also provides ample views of the deck/pool/pond yard features. The large main floor laundry room and ½ bath finish this floor. Upstairs, the primary bedroom offers an enormous double door ensuite, complete with a spacious walk-in closet and main bathroom with separate tub area. Three additional large bedrooms provide space for large families, or office/flex space. Another full bathroom complete this floor. The lower level features an entertainers’ dream with a complete granite bar, offering an icemaker and full-size refrigerator. Space sufficient for a full size pool table, opens to a double sided fireplace and media area. This area then opens to the enclosed pool/patio oasis. Another bedroom, office and full bathroom as well as ample storage space, finish out this home. Outside, the 20’X40’ pool with slide, is complemented by an easy to clean huge concrete enclosed patio area. Invite all your friends … there is room for everyone! The side yard provides space for relaxing and playing games, and offers a secluded fire-pit area. A large shed allows space for storage of all yard tools/toys. Finally, the extra large three+ car garage, with cupboard/organized stoProperty Information
Status: Active
Sub Type:
List Price: $750,000
MLS#: 6571045
Current Price: $750,000
Address: 8366 Claymore Court, Inver Grove Heights, MN 55076
City: Inver Grove Heights
State: MN
Postal Code: 55076
Geo Lat: 44.828733
Geo Lon: -93.035828
Subdivision: Timber Ponds
County: Dakota
Property Description
Year Built: 1996
Lot Size SqFt: 25264.8
Gen Tax: 6982
Specials Inst: 0
High School: ********
Square Ft. Source:
Above Grade Finished Area:
Below Grade Finished Area:
Below Grade Unfinished Area:
Total SqFt.: 5154
Style: (SF) Single Family
Total Bedrooms: 5
Total Bathrooms: 4
Total Full Baths: 3
Garage Type:
Garage Stalls: 3
Waterfront:
Property Features
Exterior:
Roof:
Foundation:
Lot Feat/Fld Plain: Array
Interior Amenities:
Inclusions: ********
Exterior Amenities:
Heat System:
Air Conditioning:
Utilities:


