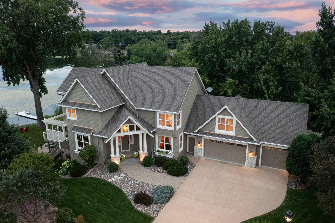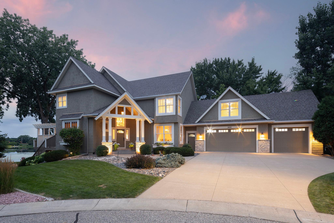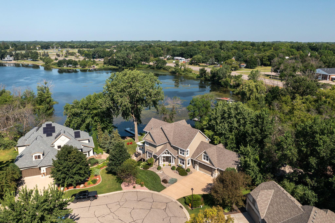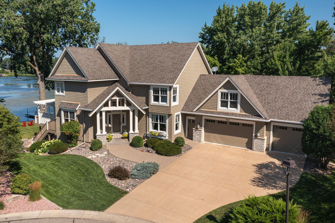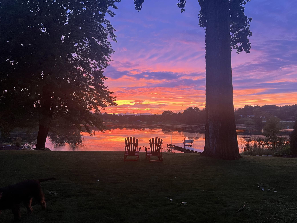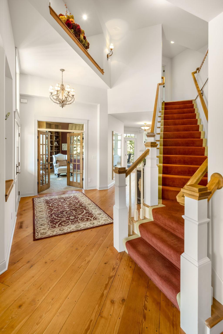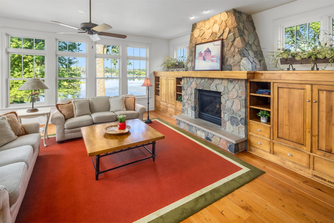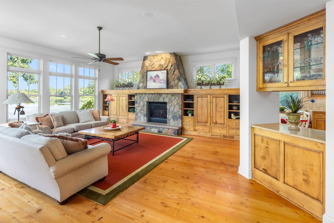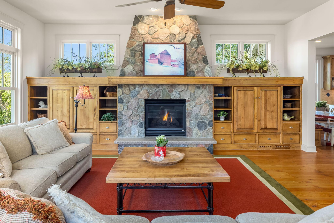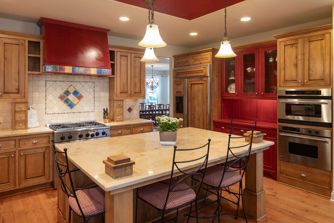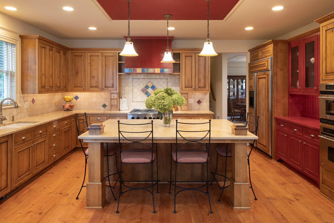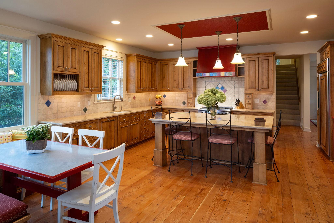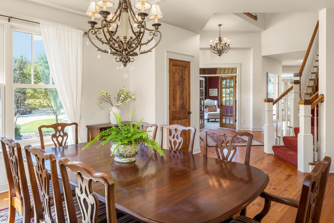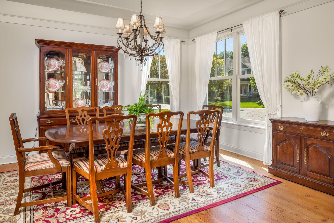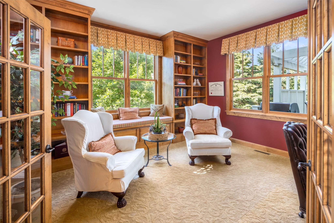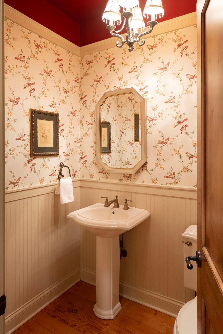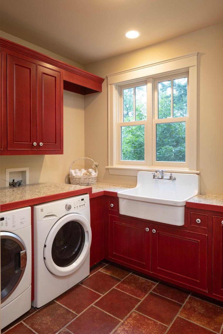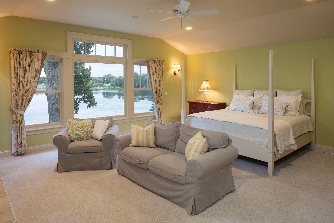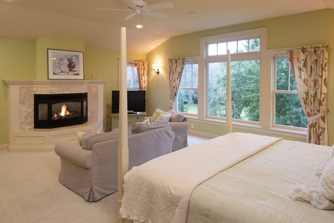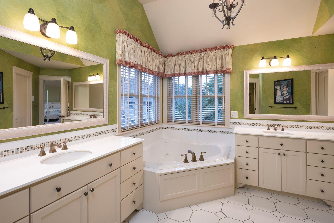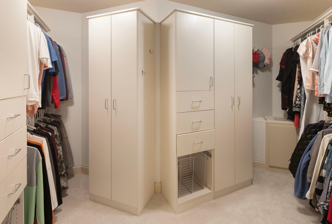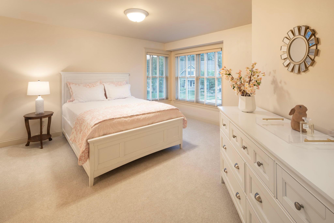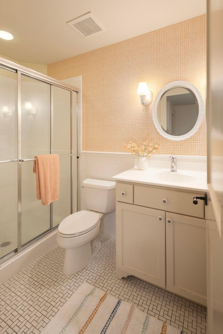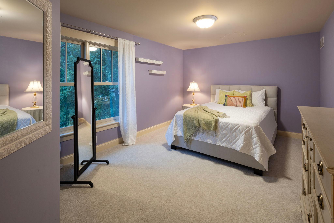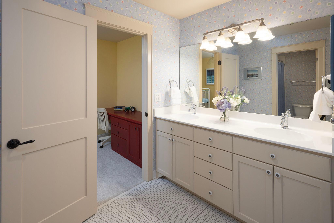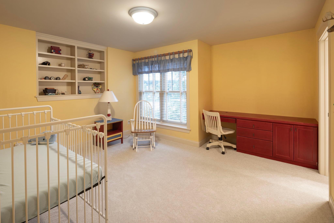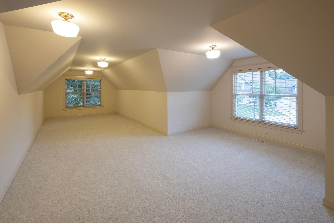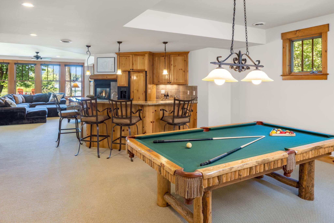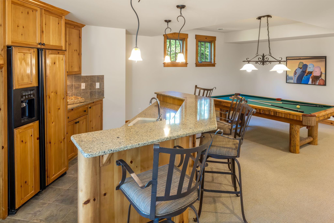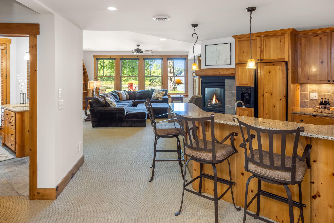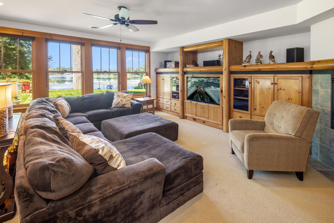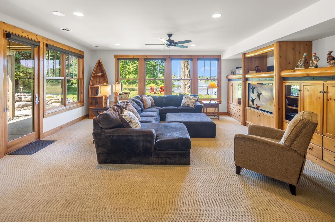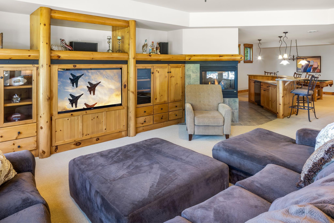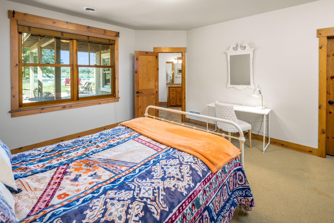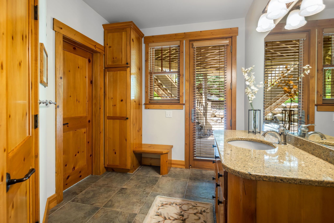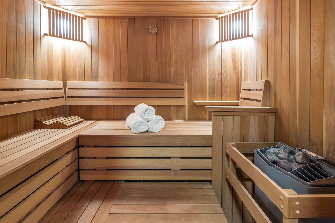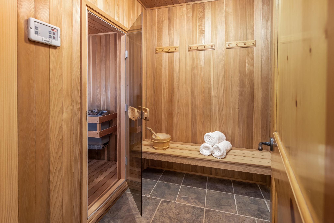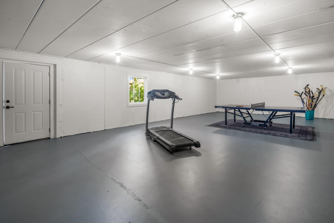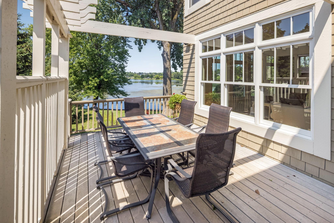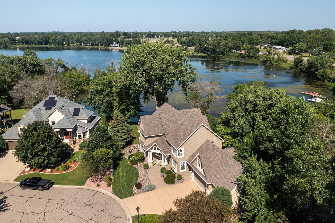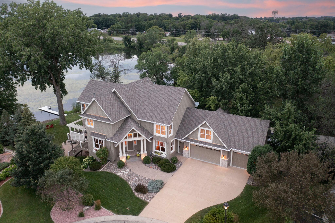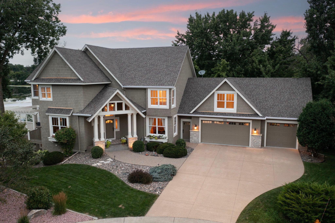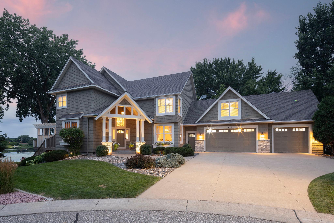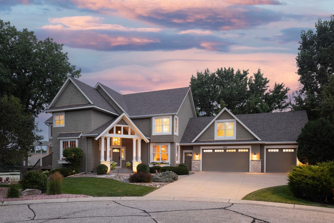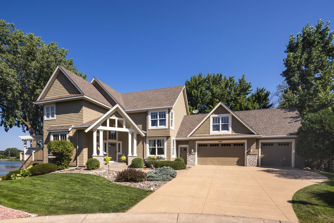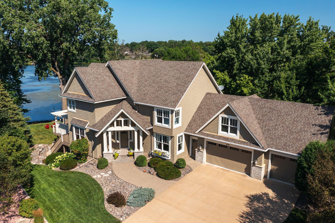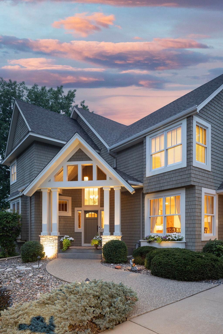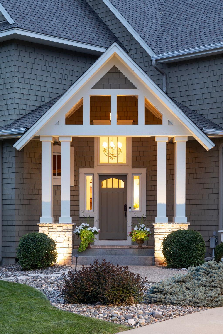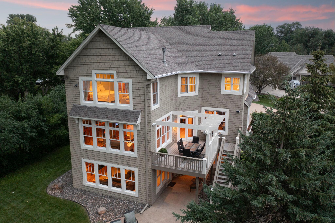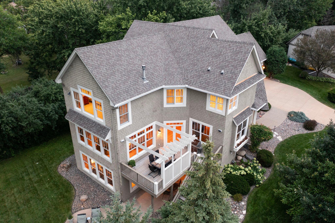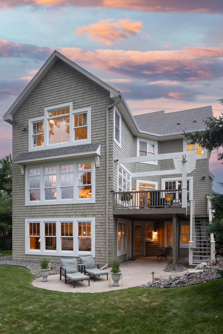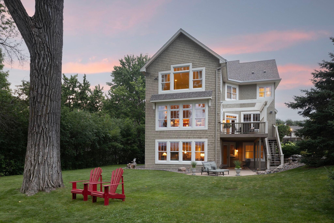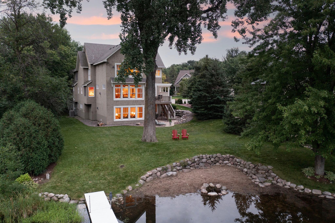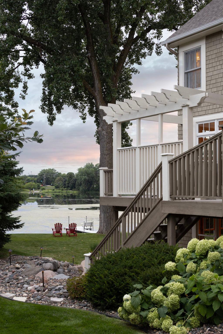
Property Listing
Description
Nestled at the end of a peaceful cul-de-sac, this Pillar Homes masterpiece offers a tranquil retreat with breathtaking lakeside views. As you step into this spacious abode, you’re greeted by a large eat-in kitchen that seamlessly flows into the picturesque living room—truly the heart and soul of this home. The main floor also boasts a private office, a formal dining room, convenient laundry, and a discreet half bath. Ascend to the second floor to discover five well-appointed bedrooms, including a primary suite with a generous bath and walk-in closet, all complemented by stunning views of Parkers Lake. The walkout basement is an entertainer’s dream, featuring a cozy family room with a full bar and an adjoining billiards room. The sauna awaits to melt your stress away. Step outside to the meticulously manicured lawn that leads to a private beach, creating the perfect backdrop for unforgettable memories. The convenience of a private dock makes boating a delight. With a 9-year-old roof carrying a 50-year transferable warranty, this home has been lovingly maintained by its original owner. Experience the perfect blend of lake living and city convenience, situated in the esteemed Wayzata school district. Don’t miss the opportunity to make this lakeside haven your own. Schedule your showing today!Property Information
Status: Active
Sub Type:
List Price: $1,750,000
MLS#: 6570810
Current Price: $1,750,000
Address: 1495 Kingsview Lane N, Plymouth, MN 55447
City: Plymouth
State: MN
Postal Code: 55447
Geo Lat: 44.995518
Geo Lon: -93.46688
Subdivision: Parkers Lake Shores
County: Hennepin
Property Description
Year Built: 2002
Lot Size SqFt: 17859.6
Gen Tax: 16178
Specials Inst: 0
High School: ********
Square Ft. Source:
Above Grade Finished Area:
Below Grade Finished Area:
Below Grade Unfinished Area:
Total SqFt.: 7054
Style: (SF) Single Family
Total Bedrooms: 6
Total Bathrooms: 5
Total Full Baths: 4
Garage Type:
Garage Stalls: 3
Waterfront:
Property Features
Exterior:
Roof:
Foundation:
Lot Feat/Fld Plain: Array
Interior Amenities:
Inclusions: ********
Exterior Amenities:
Heat System:
Air Conditioning:
Utilities:


