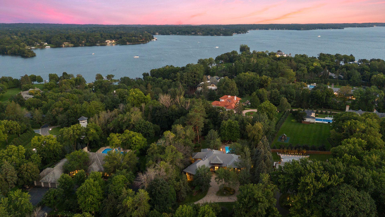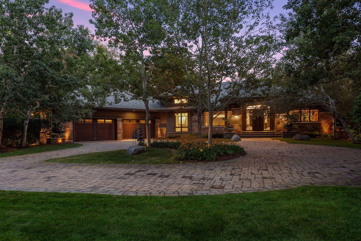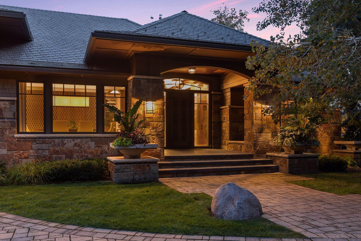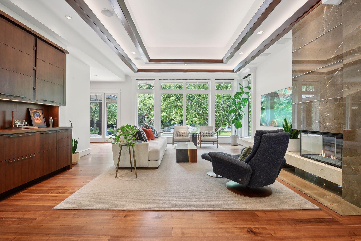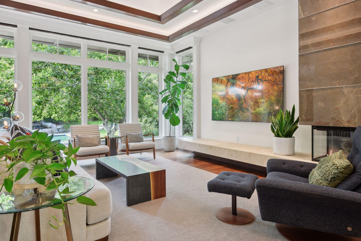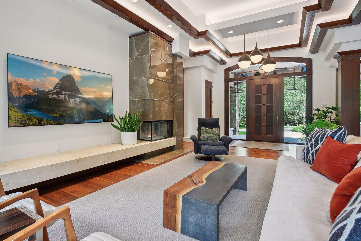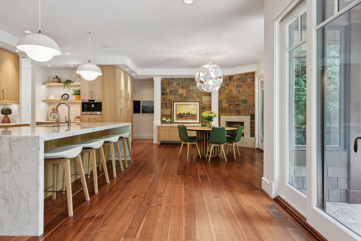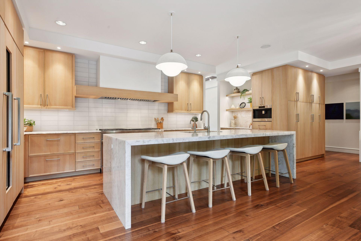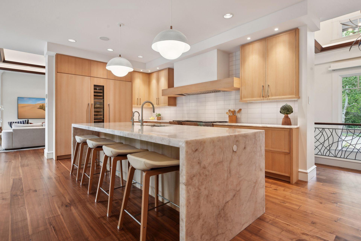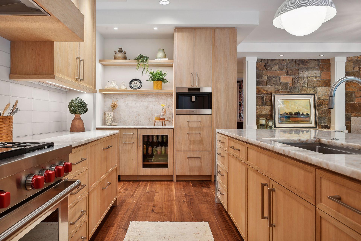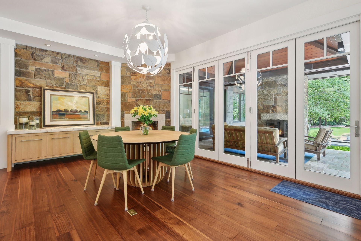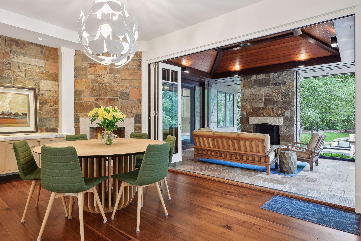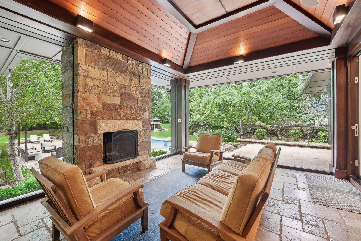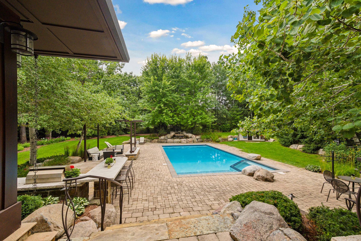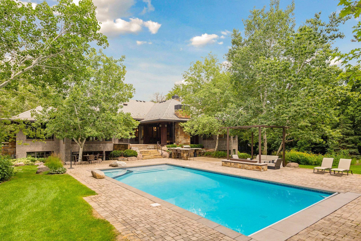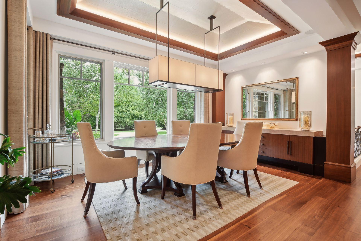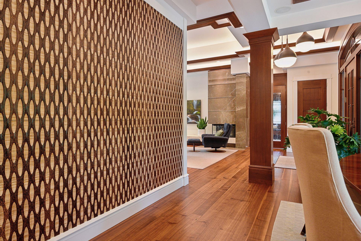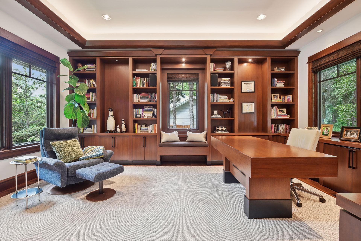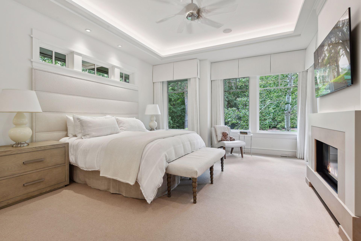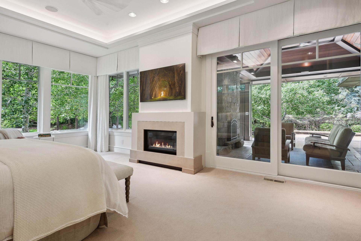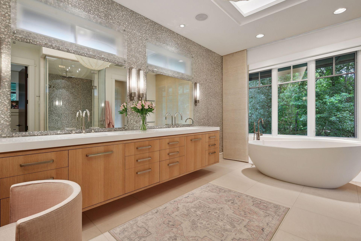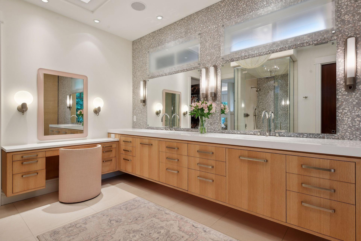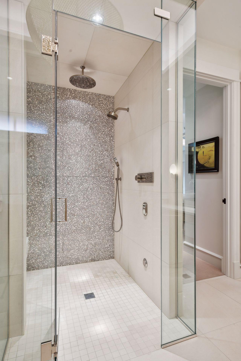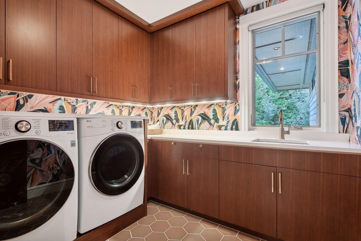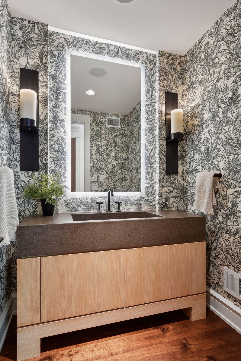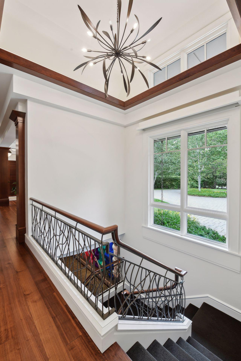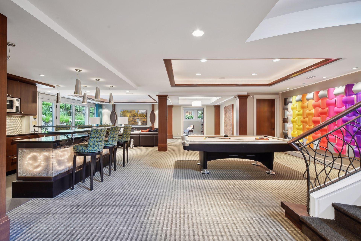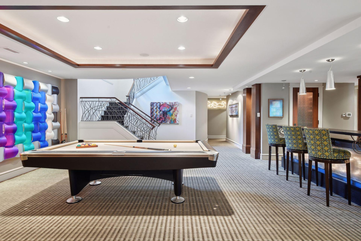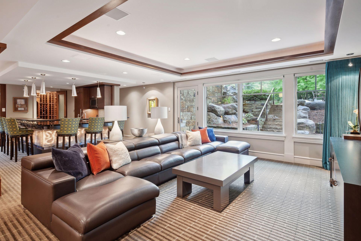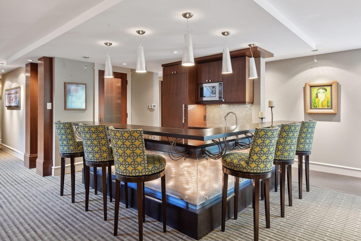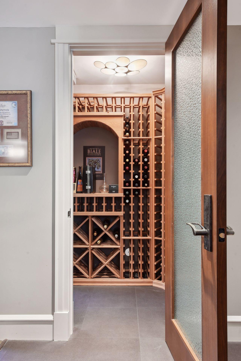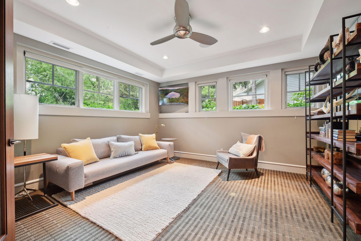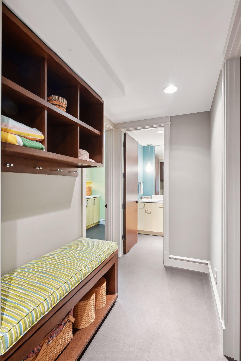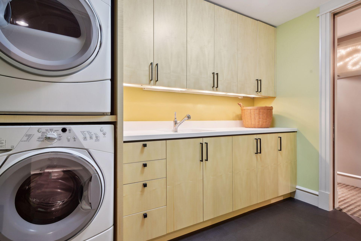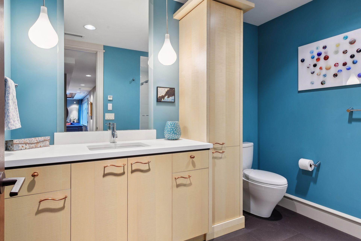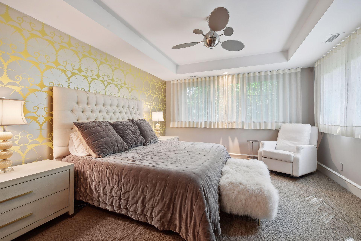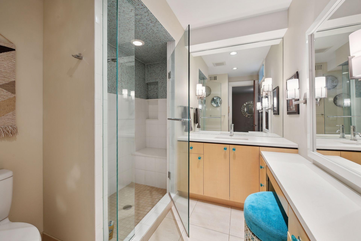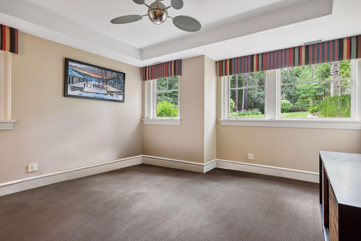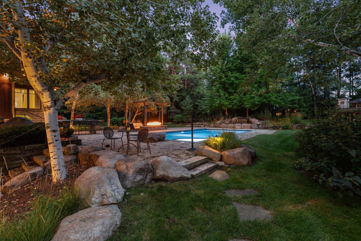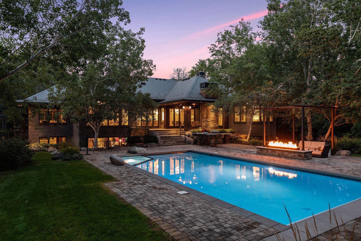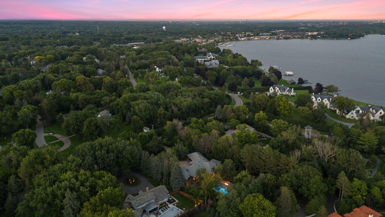
Property Listing
Description
Experience the epitome of upscale living in this stunning prairie-style home designed by SKD Architects along Wayzata’s Gold Coast in the coveted Highcroft neighborhood. Relish the recently remodeled main level, boasting a state-of-the-art gourmet kitchen that opens to a welcoming hearth room and informal dining space. Seamlessly expand your living space to the outdoors with a tranquil porch equipped with phantom screens, a vaulted ceiling, and a cozy wood-burning fireplace. The main level owner's suite is a true sanctuary, featuring a luxurious new spa-like bathroom. The main level also includes a light-filled living room with a gas fireplace and bar area, a spacious office/den with custom built-ins, and a stunning formal dining room with a built-in buffet and Plyboo accent wall. The walkout lower level is an entertainer’s dream, offering a family room, billiards and game room, wet bar, wine cellar, pool bath and laundry, along with three guest bedrooms. Set on 1.12 acres of meticulously landscaped grounds, the outdoor space is equally impressive, featuring a pool/spa, waterfall, pergola, gas fire feature, grilling/bar area, paver patios and driveway, and a fenced-in yard with a dedicated dog area. The home also includes a 4-car heated garage and a slate roof. Located within a short walk to downtown Wayzata, Lake Minnetonka, and an array of fine restaurants and shops, this property combines luxury and convenience.Property Information
Status: Active
Sub Type: ********
List Price: $5,499,000
MLS#: 6570253
Current Price: $5,499,000
Address: 370 Ferndale Road W, Wayzata, MN 55391
City: Wayzata
State: MN
Postal Code: 55391
Geo Lat: 44.963203
Geo Lon: -93.530282
Subdivision: Highcroft
County: Hennepin
Property Description
Year Built: 2008
Lot Size SqFt: 48787.2
Gen Tax: 46477
Specials Inst: 0
High School: ********
Square Ft. Source:
Above Grade Finished Area:
Below Grade Finished Area:
Below Grade Unfinished Area:
Total SqFt.: 5758
Style: Array
Total Bedrooms: 4
Total Bathrooms: 5
Total Full Baths: 1
Garage Type:
Garage Stalls: 4
Waterfront:
Property Features
Exterior:
Roof:
Foundation:
Lot Feat/Fld Plain: Array
Interior Amenities:
Inclusions: ********
Exterior Amenities:
Heat System:
Air Conditioning:
Utilities:


