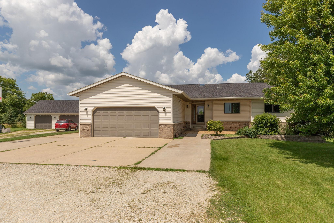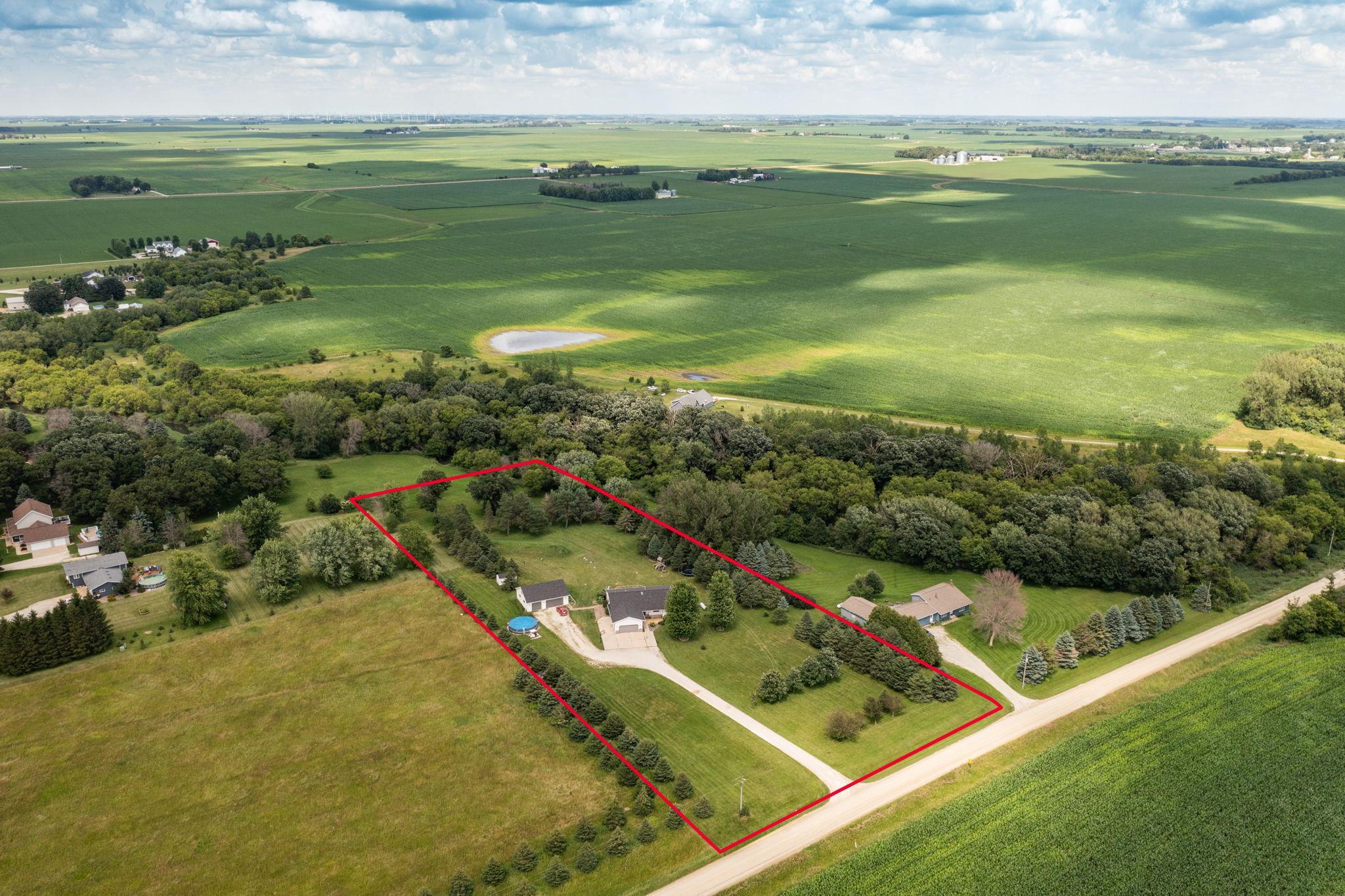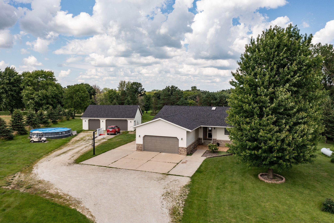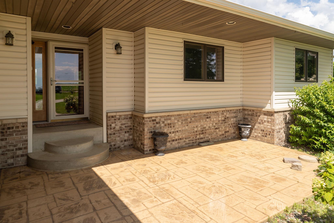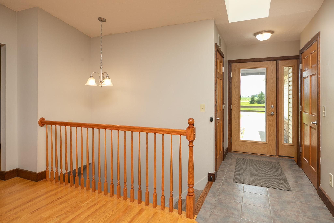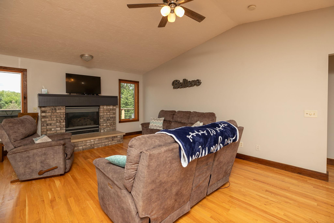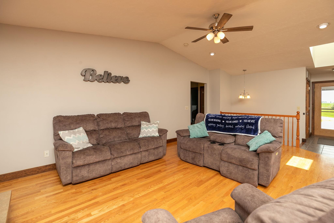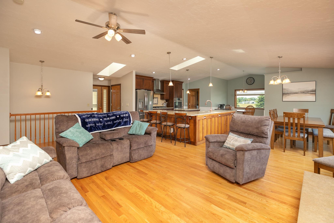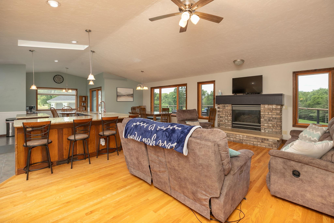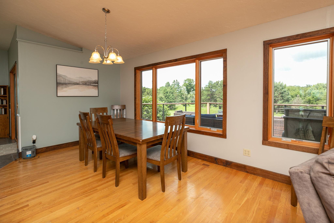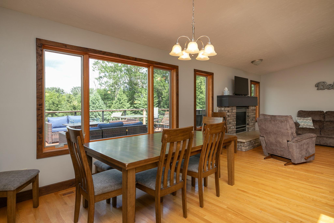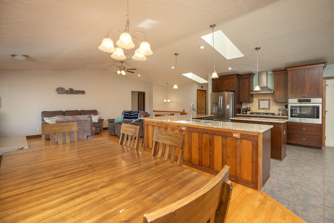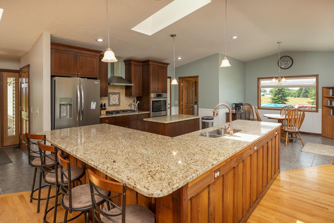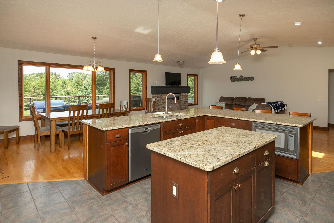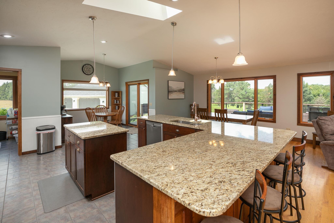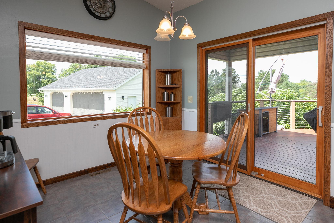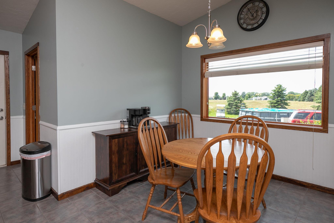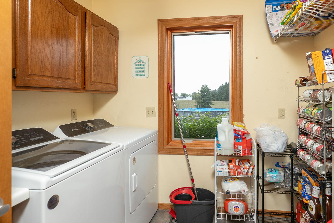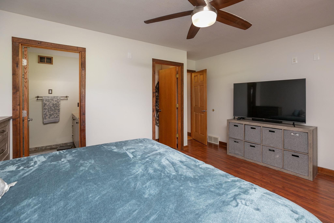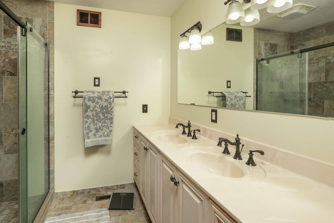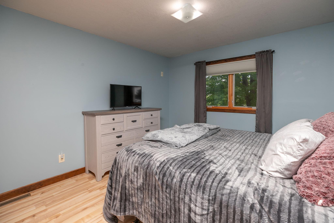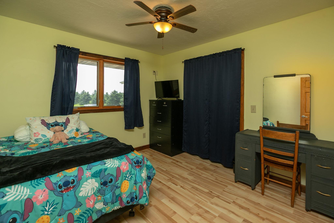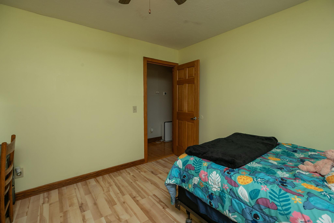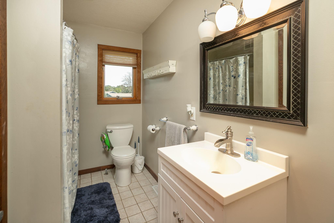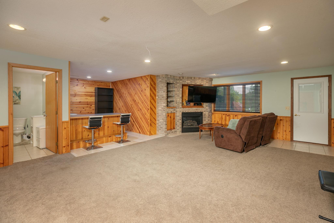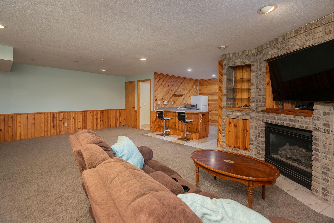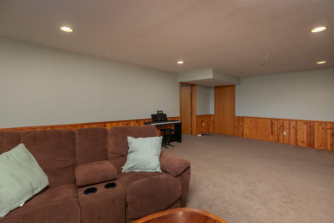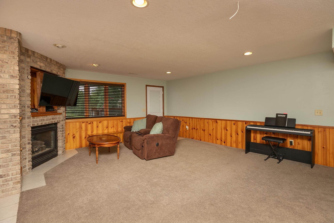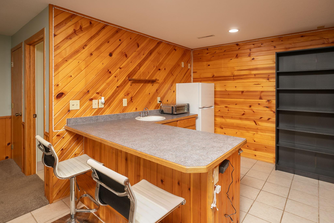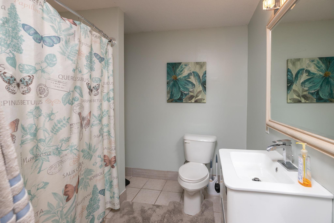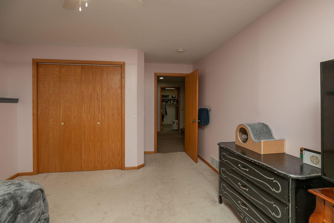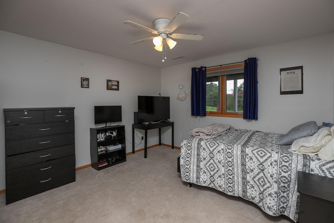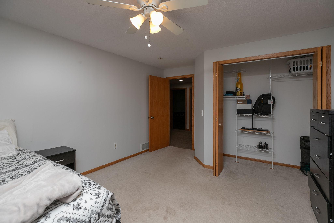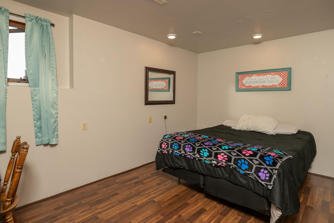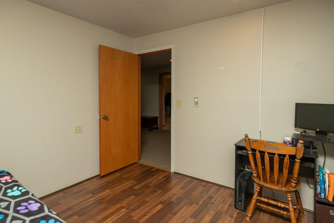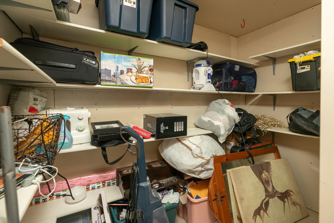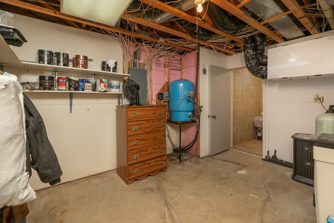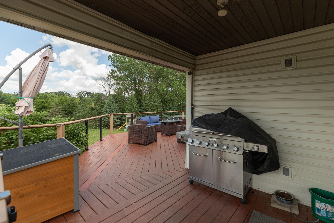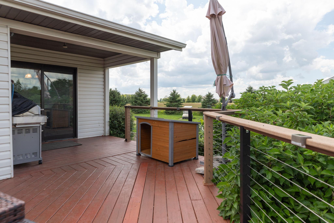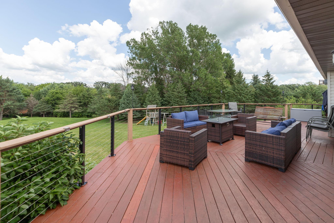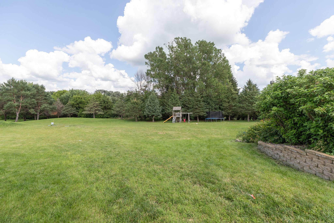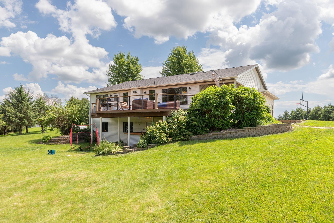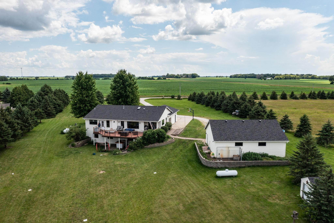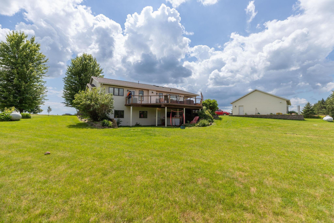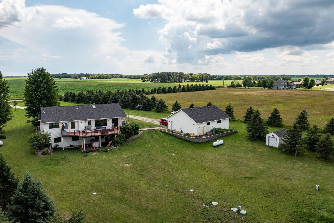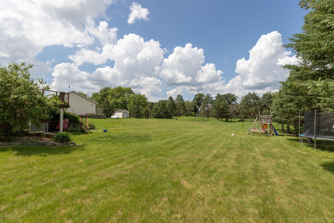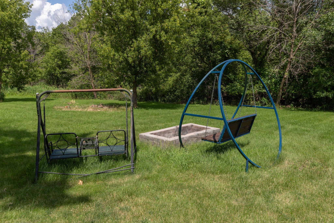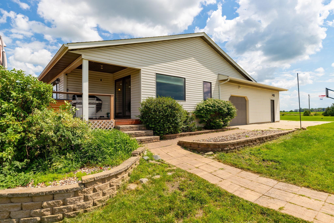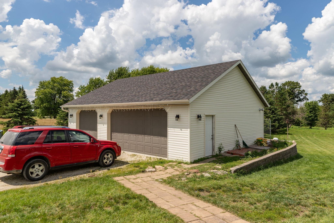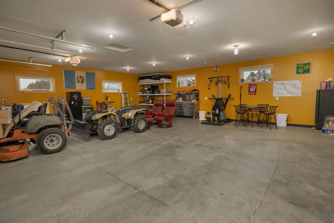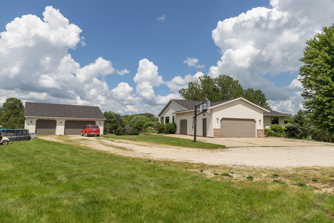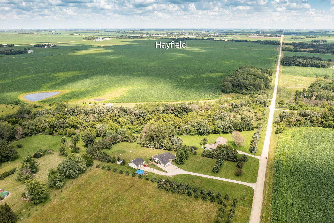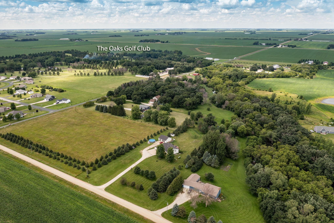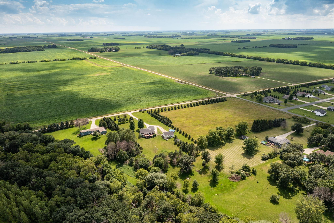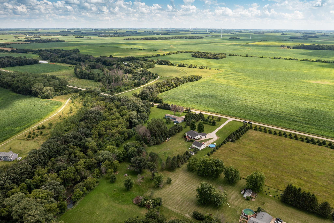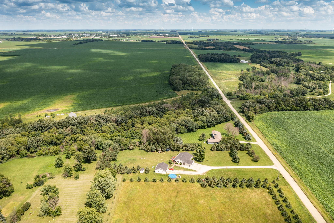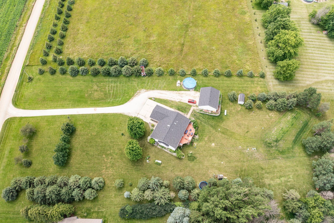
Property Listing
Description
Nestled on 3 serene acres, this exceptional rural property offers both space and style with 5 large bedrooms plus an additional office room. The home includes an attached oversized 2-car garage as well as a detached 1,072 sq. ft., 3-car garage, fully finished, heated, and equipped with water and a floor drain—perfect for hobbies or extra storage! Inside, the main level boasts beautiful hardwood floors and an open-concept layout. The kitchen is designed for both function and charm, featuring custom cabinetry, a large center island ideal for entertaining, and a cozy breakfast nook with views of the expansive backyard. The living room is inviting, with a fireplace and large windows that open to a massive deck with sleek stainless steel wire railings, allowing for an unobstructed view of the peaceful surroundings. The lower level is equally impressive, with two additional bedrooms, an office or workout room, a spacious family room complete with a fireplace, and a fantastic wet bar area. A convenient walkout door leads directly to the backyard, ideal for gatherings or relaxing outdoors. Recent updates include a new roof in 2023 and a new septic system installed in 2021. Located just a short distance from an 18-hole golf course, this home combines rural tranquility with modern amenities, making it the perfect retreat.Property Information
Status: Active
Sub Type: Array
List Price: $500,000
MLS#: 6566959
Current Price: $500,000
Address: 17120 740th Street, Hayfield, MN 55940
City: Hayfield
State: MN
Postal Code: 55940
Geo Lat: 43.878757
Geo Lon: -92.896455
Subdivision: Cedar Oaks Estates
County: Dodge
Property Description
Year Built: 1993
Lot Size SqFt: 130680
Gen Tax: 3736
Specials Inst: 28
High School: ********
Square Ft. Source:
Above Grade Finished Area:
Below Grade Finished Area:
Below Grade Unfinished Area:
Total SqFt.: 3464
Style: (SF) Single Family
Total Bedrooms: 5
Total Bathrooms: 3
Total Full Baths: 2
Garage Type:
Garage Stalls: 5
Waterfront:
Property Features
Exterior:
Roof:
Foundation:
Lot Feat/Fld Plain: Array
Interior Amenities:
Inclusions: ********
Exterior Amenities:
Heat System:
Air Conditioning:
Utilities:


