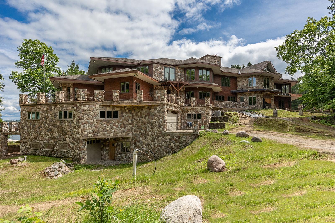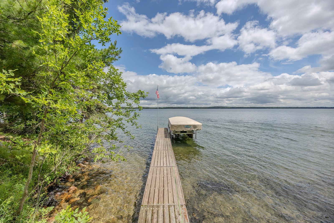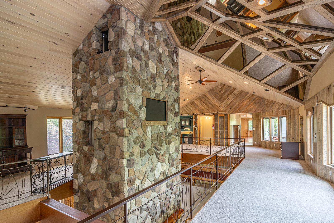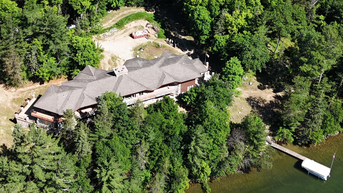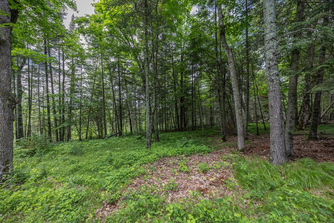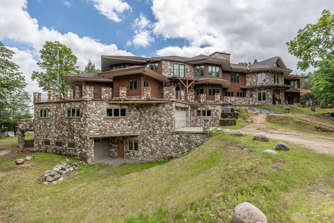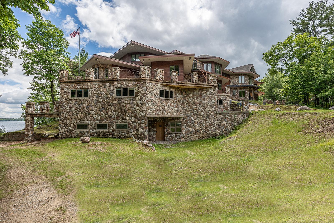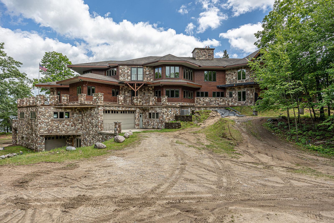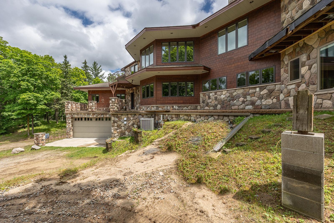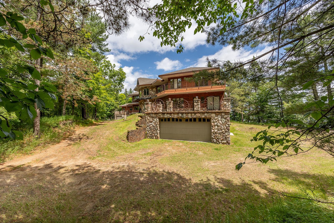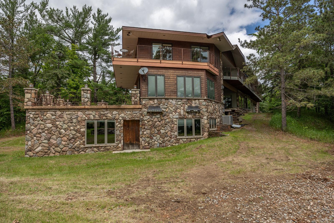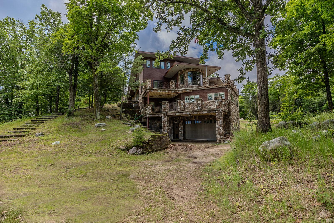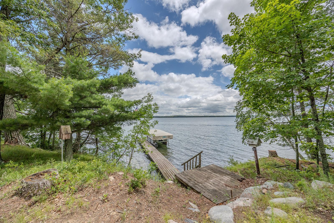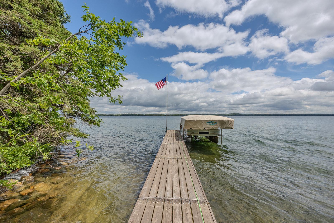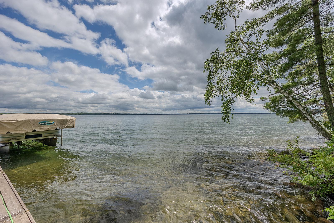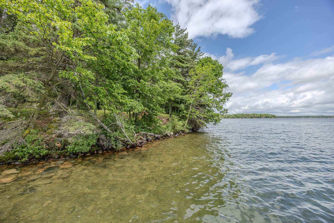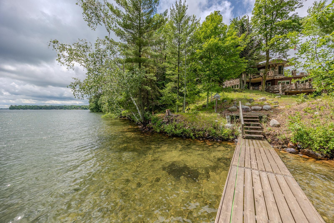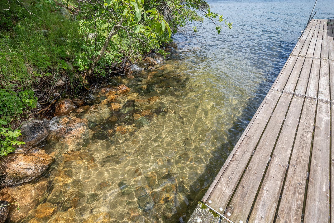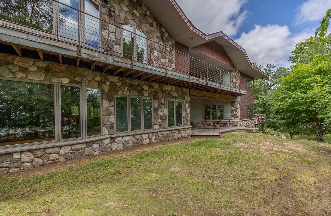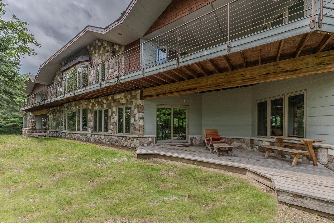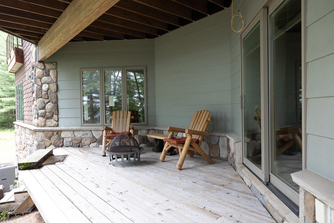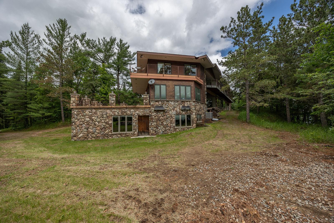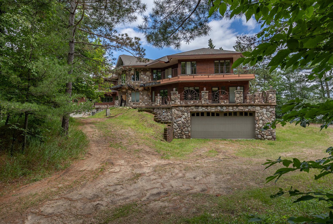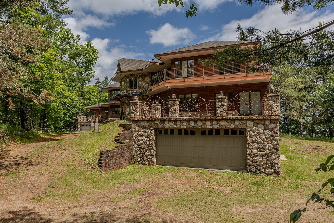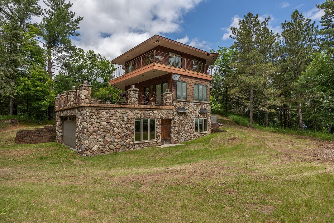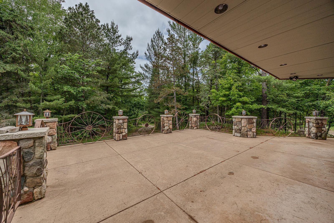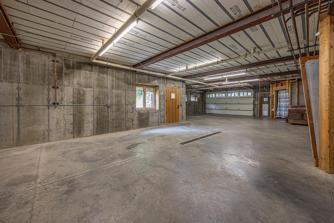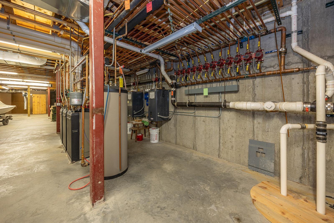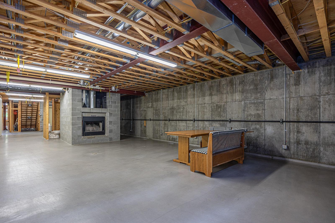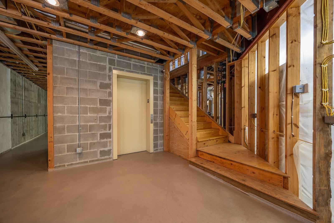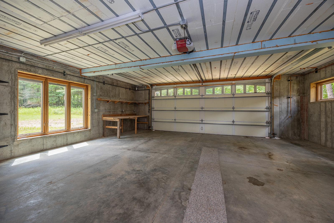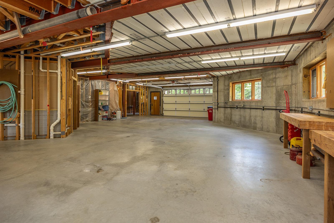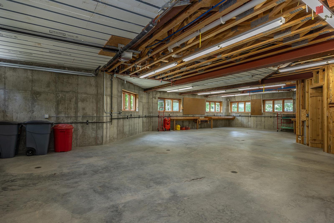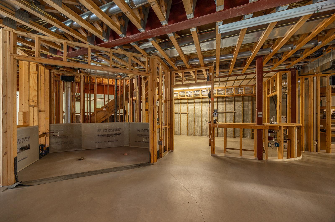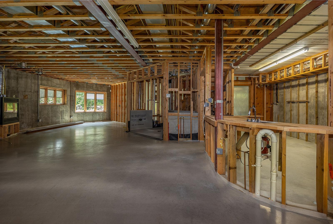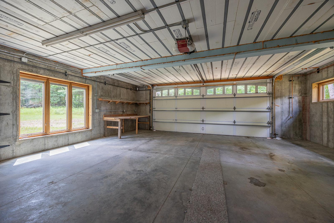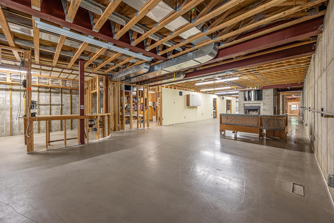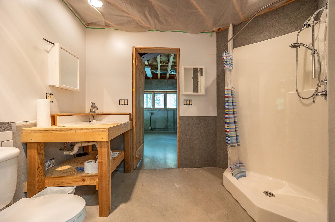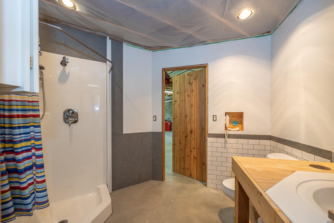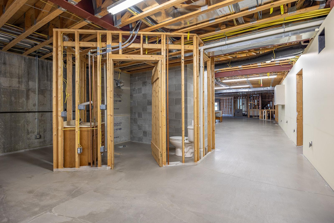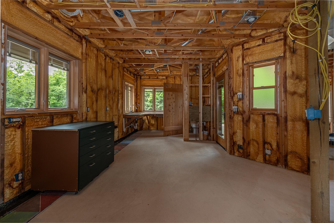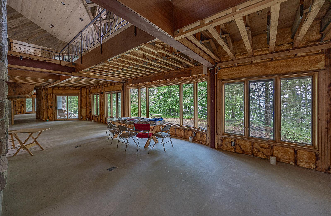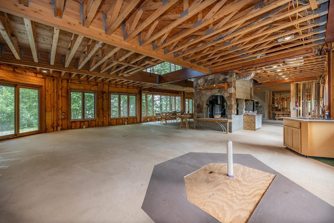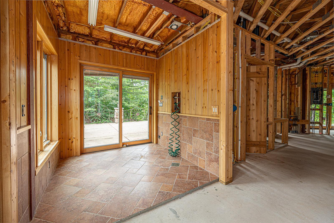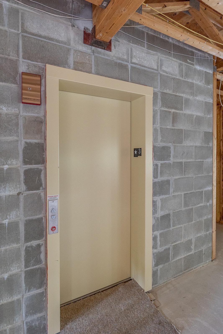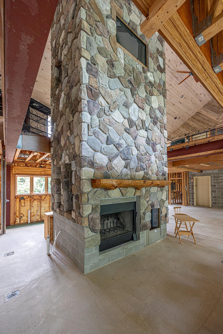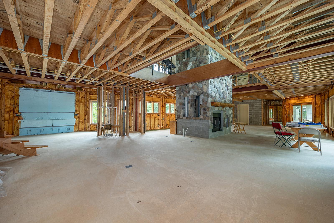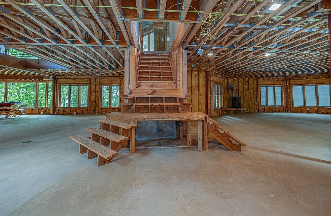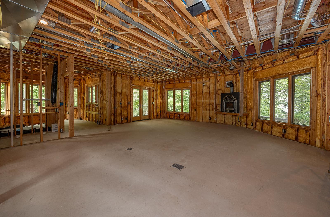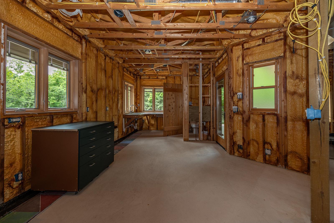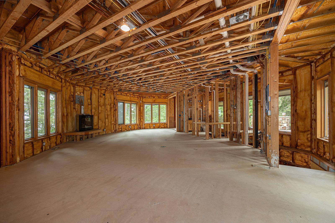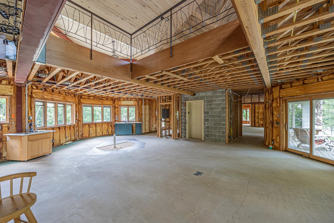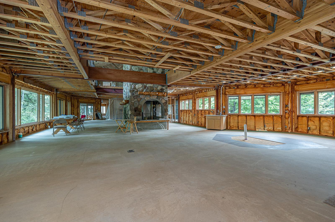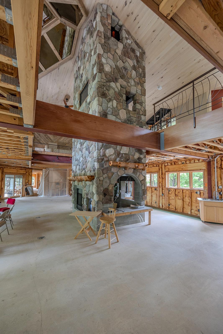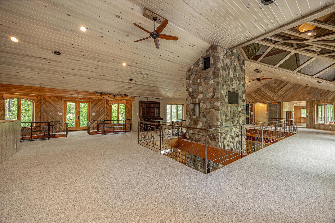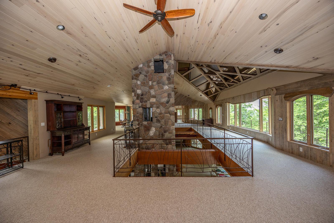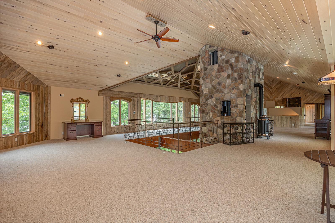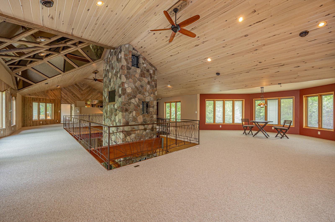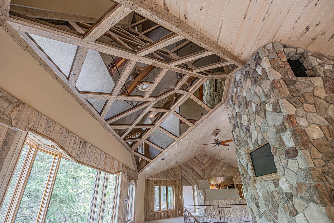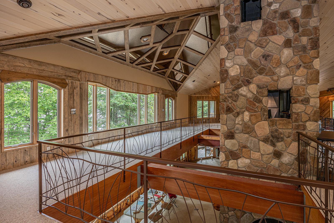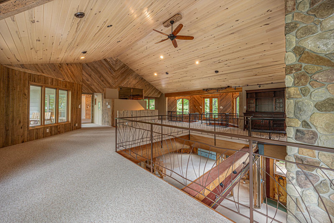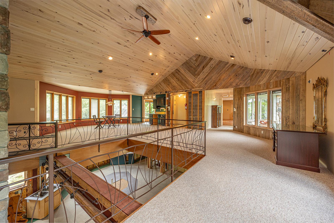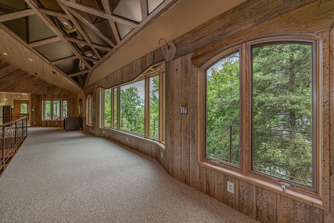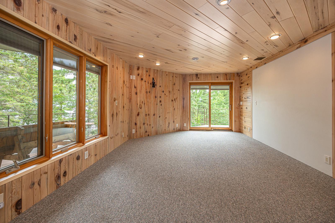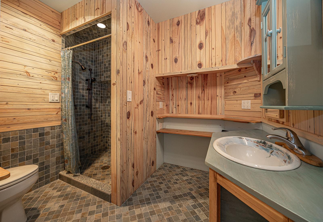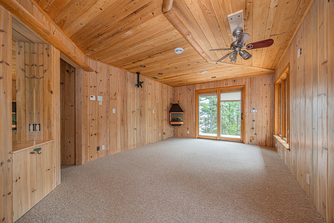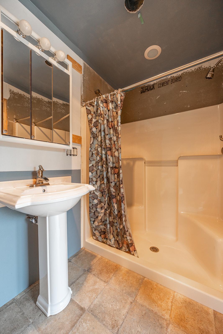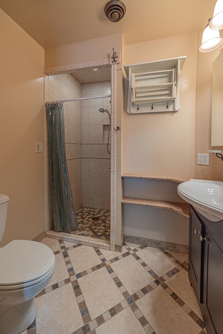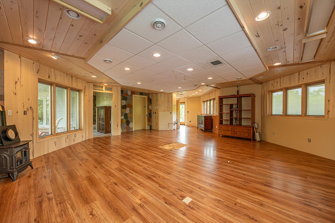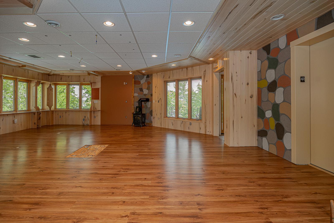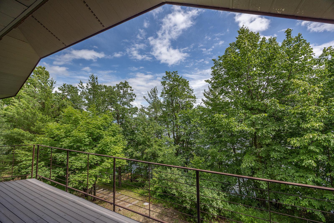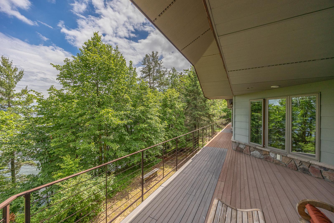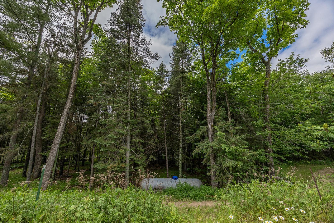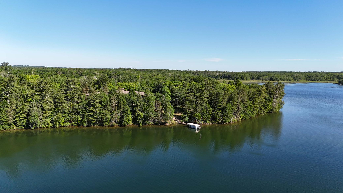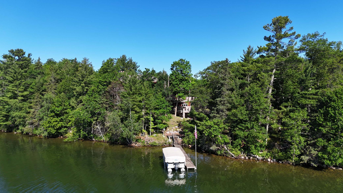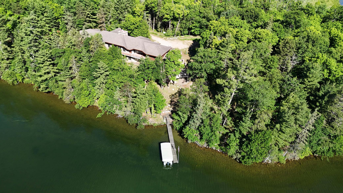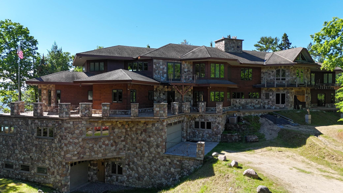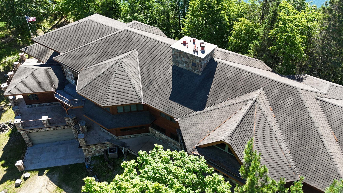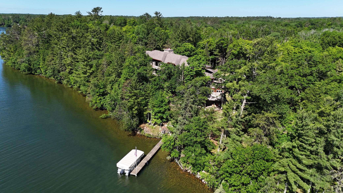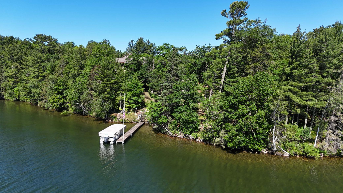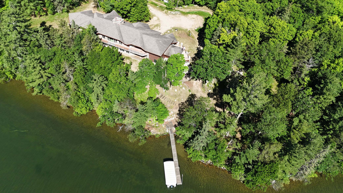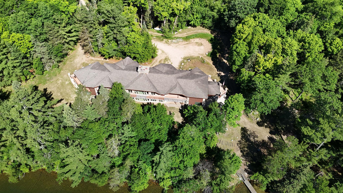
Property Listing
Description
Nestled along the beautiful shores of Ten Mile Lake, this unique unfinished property offers endless potential with its 14,000 square feet of comprehensive infrastructure. Positioned at the end of the road, you are guaranteed maximum privacy. A neighboring forest and park-like environment add to its appeal. Enjoy tranquil sunrises from the expansive 466-foot hard bottom shoreline, with 4.3 acres available for your exploration. The exterior, adorned with stone and hand-cut shakes, complements the multiple decks that embrace the home. The underground garage includes a drive-through feature, perfect for pulling out boats and storing all your lake toys. There’s even a service lift to carry firewood to any of the wood-burning fireplaces. The ground-level garage is conveniently close to a commercial elevator that takes you to any of the four levels. There’s ample space for a work room, complete with an air compressor feeding both garages. This level is ideal for hosting fun! It features built-in fireplaces, plumbing for a jacuzzi, a wet bar, a movie area, and space for game tables. The main level boasts a grand owner’s suite with an ornate fireplace, expansive windows overlooking the lake, and dual his-and-her bathrooms, each with walkout access to a stone deck. It also includes plumbing for a sunken tub with lake and woods views. The kitchen could be a chef’s dream, with room for an island, a food prep area, and a wood-burning pizza oven in the central stone fireplace, the home’s centerpiece. This level also includes spacious dining and seating areas, a powder room, and a large sitting area with a fireplace and stunning views. The fourth level is open and airy, with two bedrooms and en-suites and a spacious area that can serve as a bedroom, yoga studio, exercise room, or home office. It has a deck that overlooks the treetops and the lake. There’s also an atrium with a hose and drain for winter plant maintenance or spring starters. Because it’s unfinished, you can choose the number of bedrooms and your unique ideas to use the space. This property is a canvas waiting for your personal touch. Ten Mile Lake covers approximately 5,046 acres with a maximum depth of 208 feet, making it one of the deepest natural lakes in the state. The lake is known for its pristine waters, which are fed by fresh springs and contribute to excellent water quality and visibility. Make this dream your reality!Property Information
Status: Active
Sub Type: ********
List Price: $2,750,000
MLS#: 6566219
Current Price: $2,750,000
Address: 5568 50th Street NW, Hackensack, MN 56452
City: Hackensack
State: MN
Postal Code: 56452
Geo Lat: 46.987789
Geo Lon: -94.575677
Subdivision:
County: Cass
Property Description
Year Built: 2004
Lot Size SqFt: 187308
Gen Tax: 15106
Specials Inst: 0
High School: ********
Square Ft. Source:
Above Grade Finished Area:
Below Grade Finished Area:
Below Grade Unfinished Area:
Total SqFt.: 14038
Style: Array
Total Bedrooms: 3
Total Bathrooms: 8
Total Full Baths: 0
Garage Type:
Garage Stalls: 5
Waterfront:
Property Features
Exterior:
Roof:
Foundation:
Lot Feat/Fld Plain: Array
Interior Amenities:
Inclusions: ********
Exterior Amenities:
Heat System:
Air Conditioning:
Utilities:


