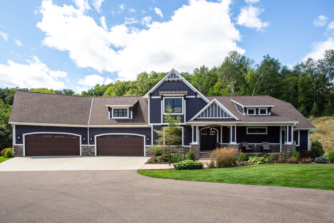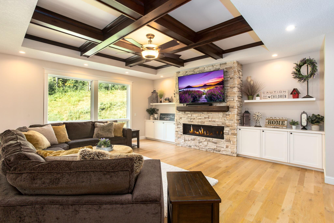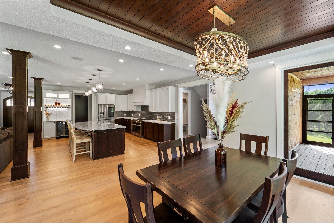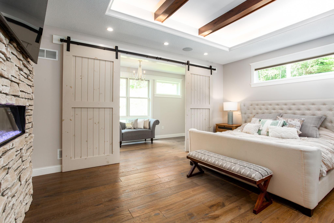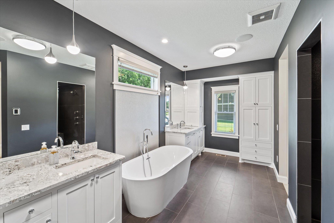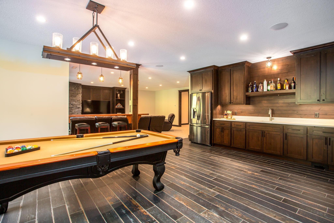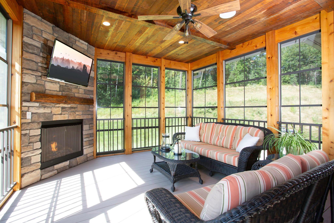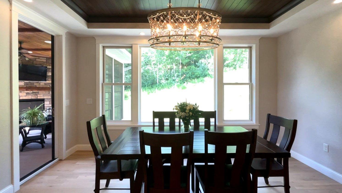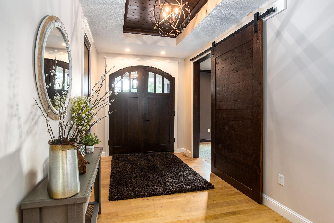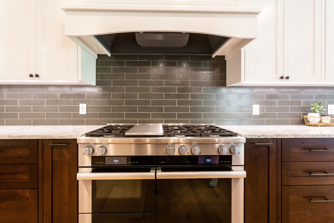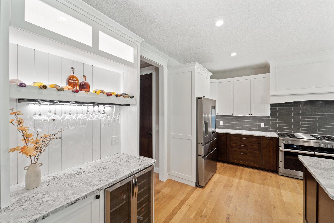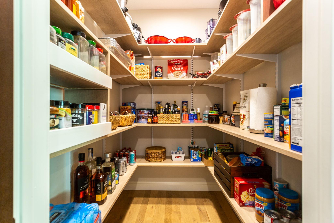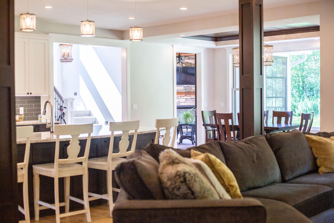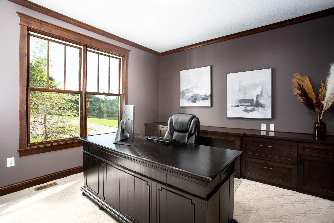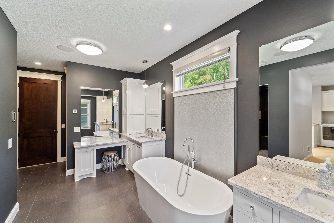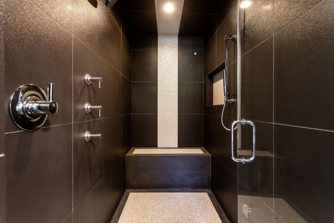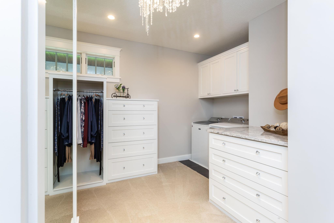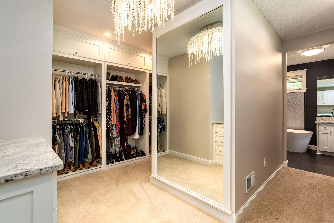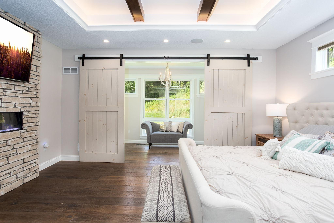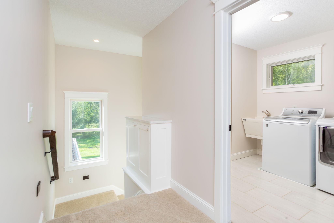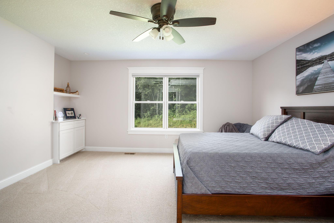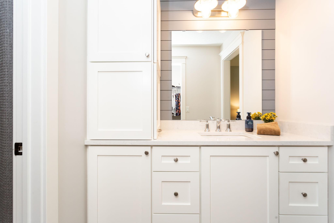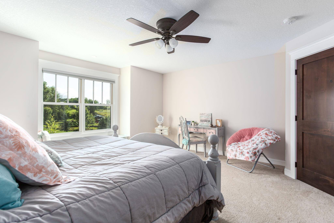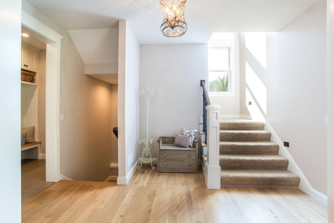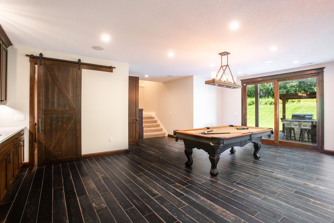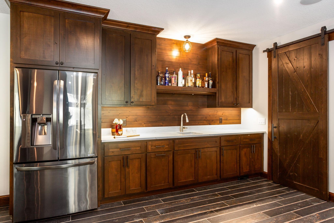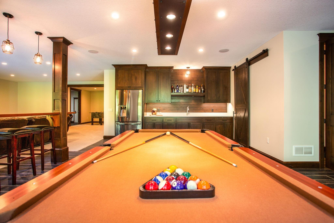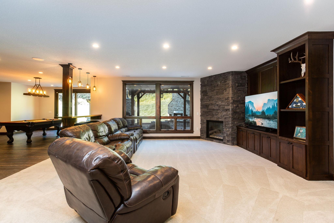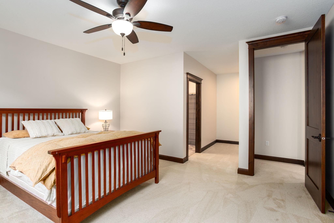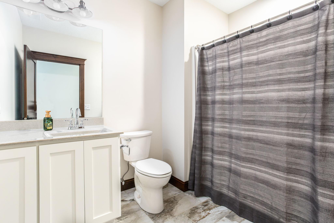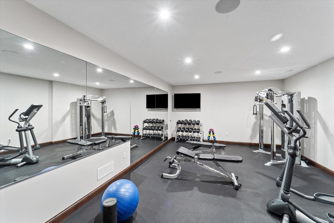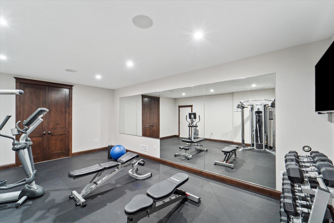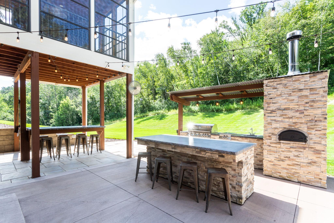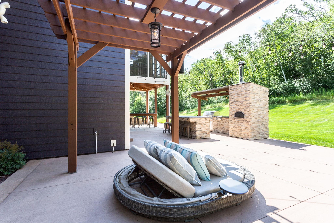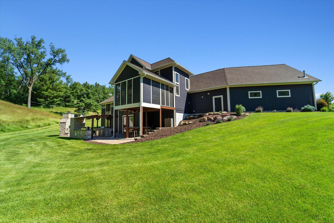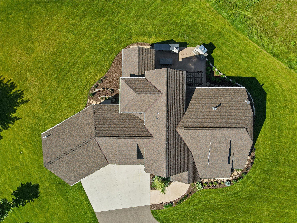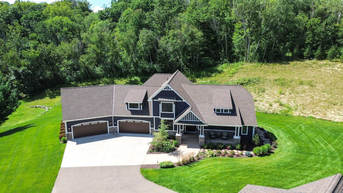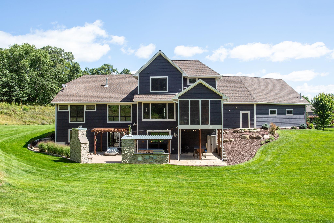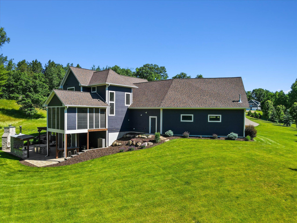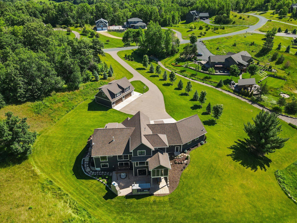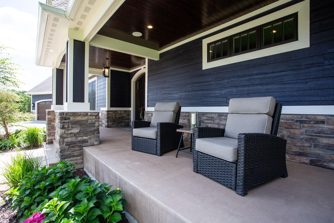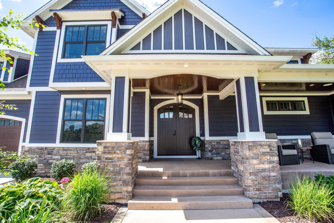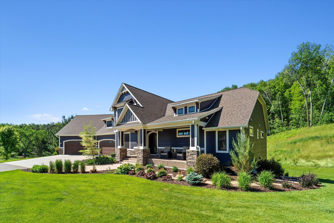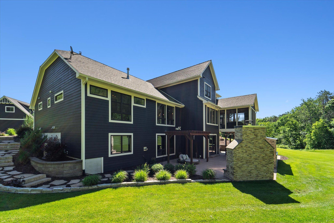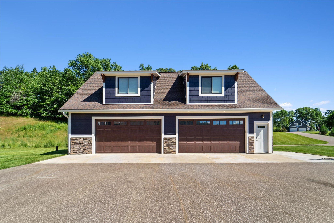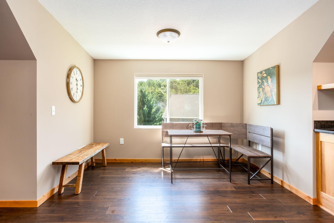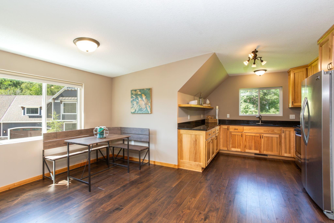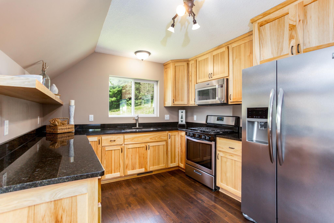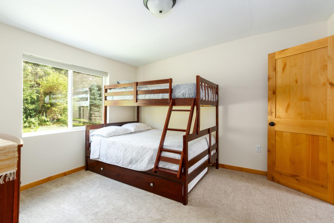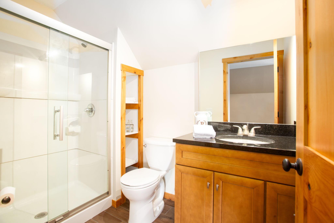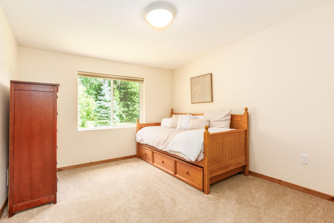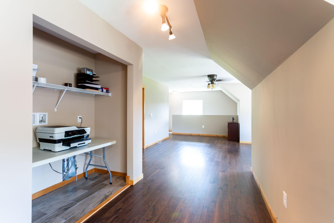
Property Listing
Description
This luxury home focuses on detail and has been crafted for comfort and sophistication. The exterior boasts a grand façade with a combination of natural stone and LP Smart Siding, sleek Marvin Integrity windows, complemented by lush, manicured landscaping. A winding driveway leads to a stately entrance, flanked by elegant columns and adorned with a beautifully designed custom wooden arched front door. Upon entering you're greeted by a spacious and open living area with coffered ceilings and expansive windows that offer panoramic views of the surrounding landscape. The living room features custom-built ins, a cozy linear fireplace, and high-end finishes of Cambria solid surfaces and solid white oak hardwood flooring with a natural finish. The gourmet kitchen is a chef's dream equipped with state-of-the-art appliances, a large island with plenty of room to spread out and central vacuum at the island kick plate. Adjacent to the kitchen is a dry bar area complete with beverage refrigerator. Around the corner you’ll find the butler’s area for everyday countertop appliances to be easily tucked away and storage cabinetry plus the large walk-in pantry. The dining area molds perfectly into the space with an elegant inlay wood tray ceiling, massive windows overlooking the backyard and the access to the show stopping 3-season porch with authentic barn wood ceilings, gas fireplace and EZ Screen windows for entertaining guests. The main level primary suite is a sanctuary of luxury and elegance. Complete with a private flex-room and electric fireplace encased in stone. A dreamy walk-in wrap around closet with custom organizers, full size washer and dryer, and a lavish en-suite bathroom featuring a soaking tub, a steam shower with Armani tile, multiple shower heads and a custom concrete basin, private WC and double vanities. Additional bedrooms are equally impressive with en-suite bathrooms and ample closet space. The upper level bedrooms have a Jack and Jill set upProperty Information
Status: Active
Sub Type: Array
List Price: $1,950,000
MLS#: 6565910
Current Price: $1,950,000
Address: 345 153rd Avenue, Somerset, WI 54025
City: Somerset
State: WI
Postal Code: 54025
Geo Lat: 45.083888
Geo Lon: -92.731379
Subdivision: Saint Croix National Southern
County: St. Croix
Property Description
Year Built: 2018
Lot Size SqFt: 342381.6
Gen Tax: 13568
Specials Inst: 0
High School: ********
Square Ft. Source:
Above Grade Finished Area:
Below Grade Finished Area:
Below Grade Unfinished Area:
Total SqFt.: 6529
Style: (SF) Single Family
Total Bedrooms: 4
Total Bathrooms: 6
Total Full Baths: 2
Garage Type:
Garage Stalls: 8
Waterfront:
Property Features
Exterior:
Roof:
Foundation:
Lot Feat/Fld Plain: Array
Interior Amenities:
Inclusions: ********
Exterior Amenities:
Heat System:
Air Conditioning:
Utilities:


