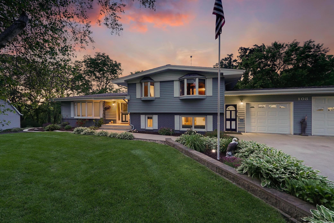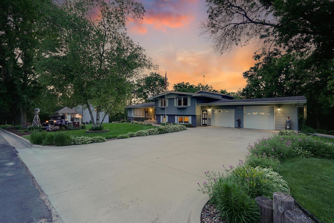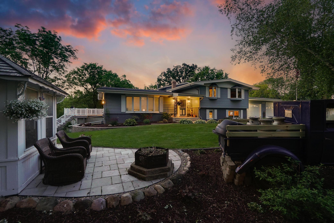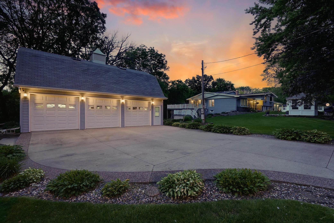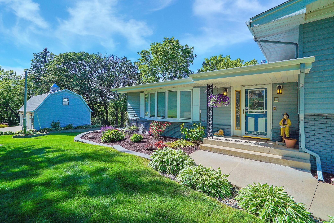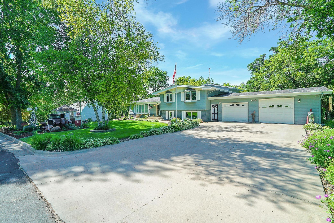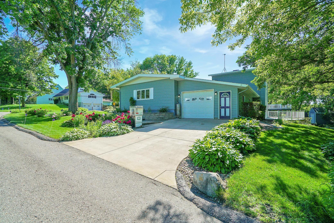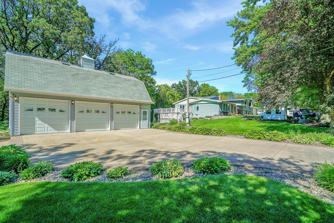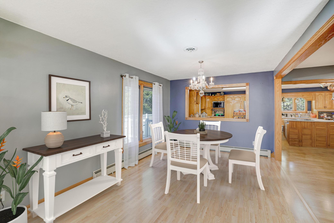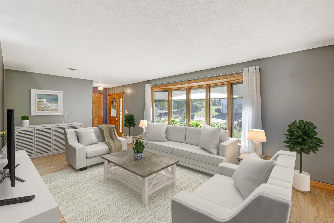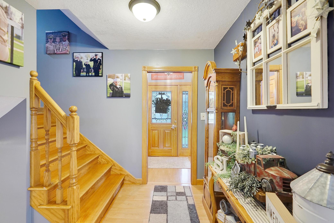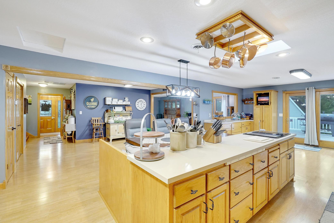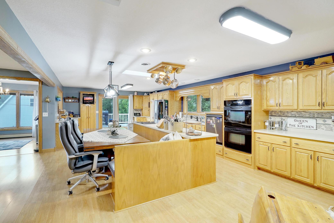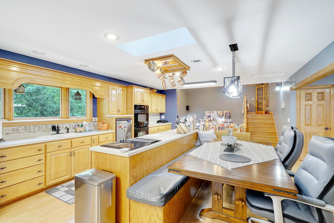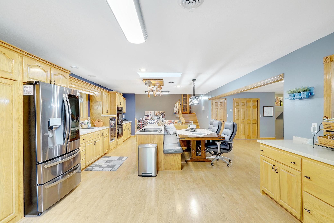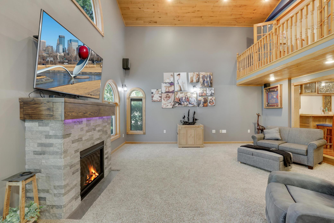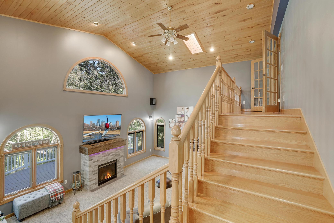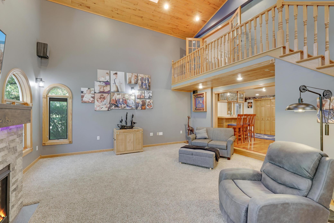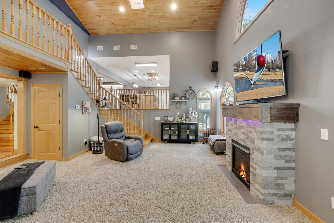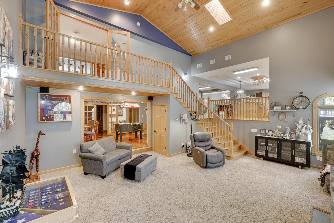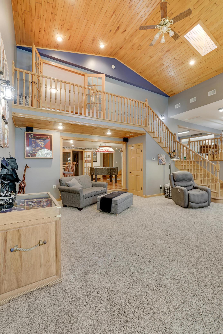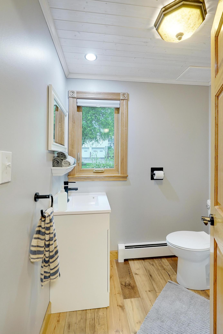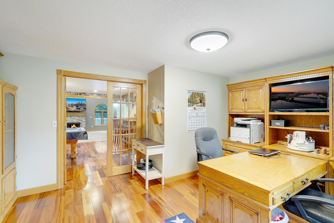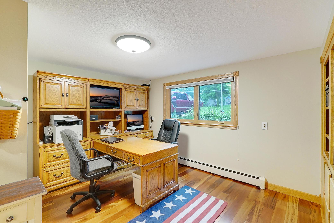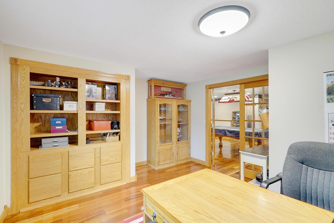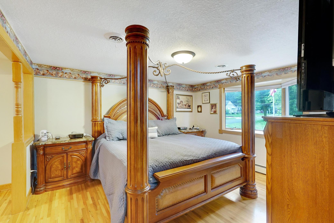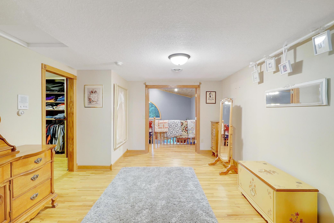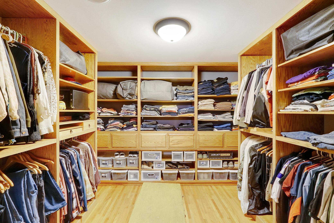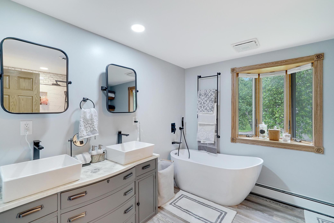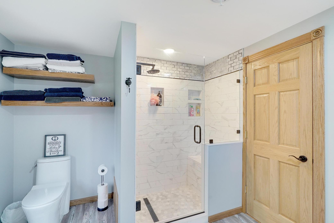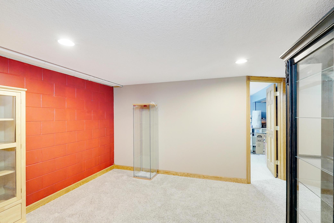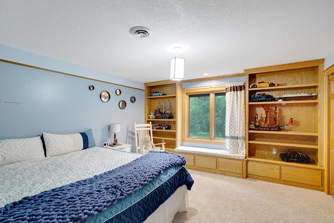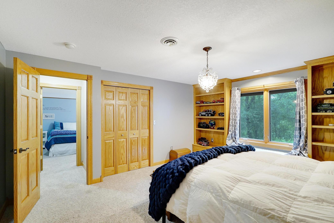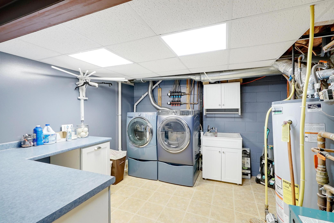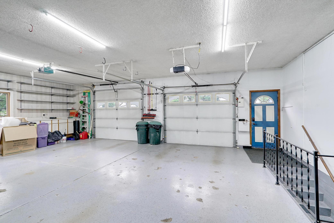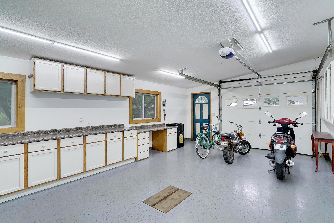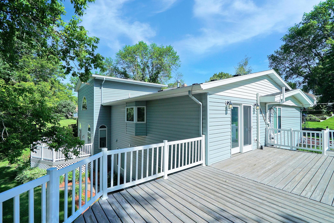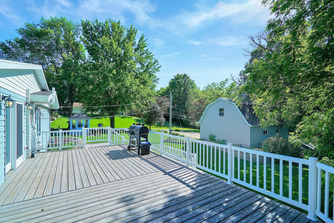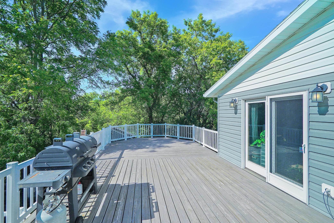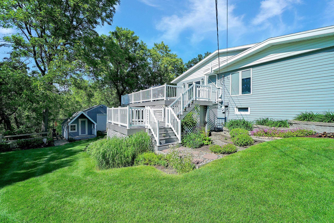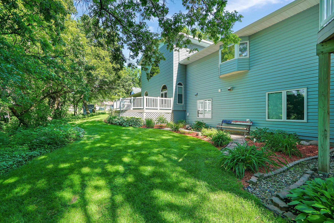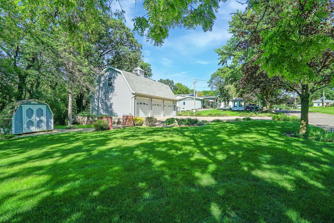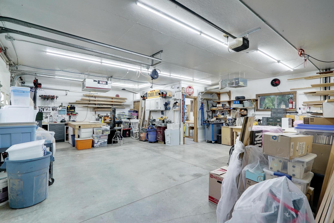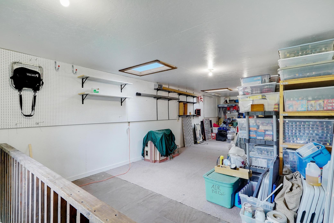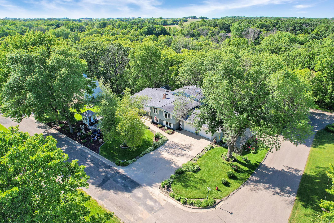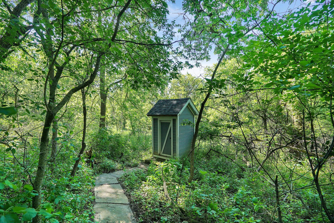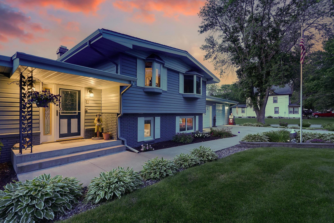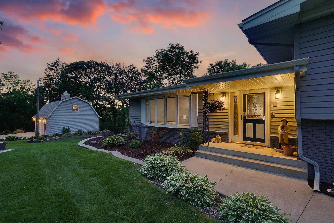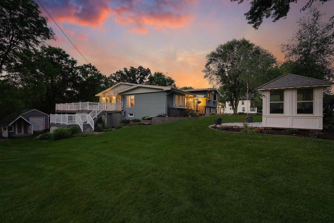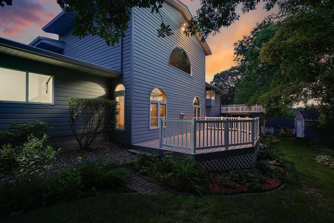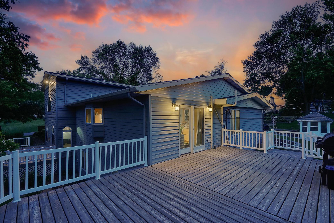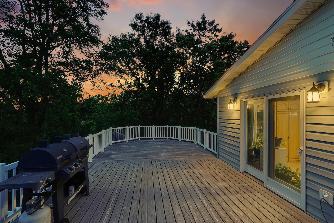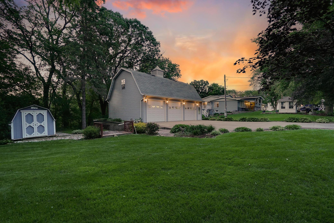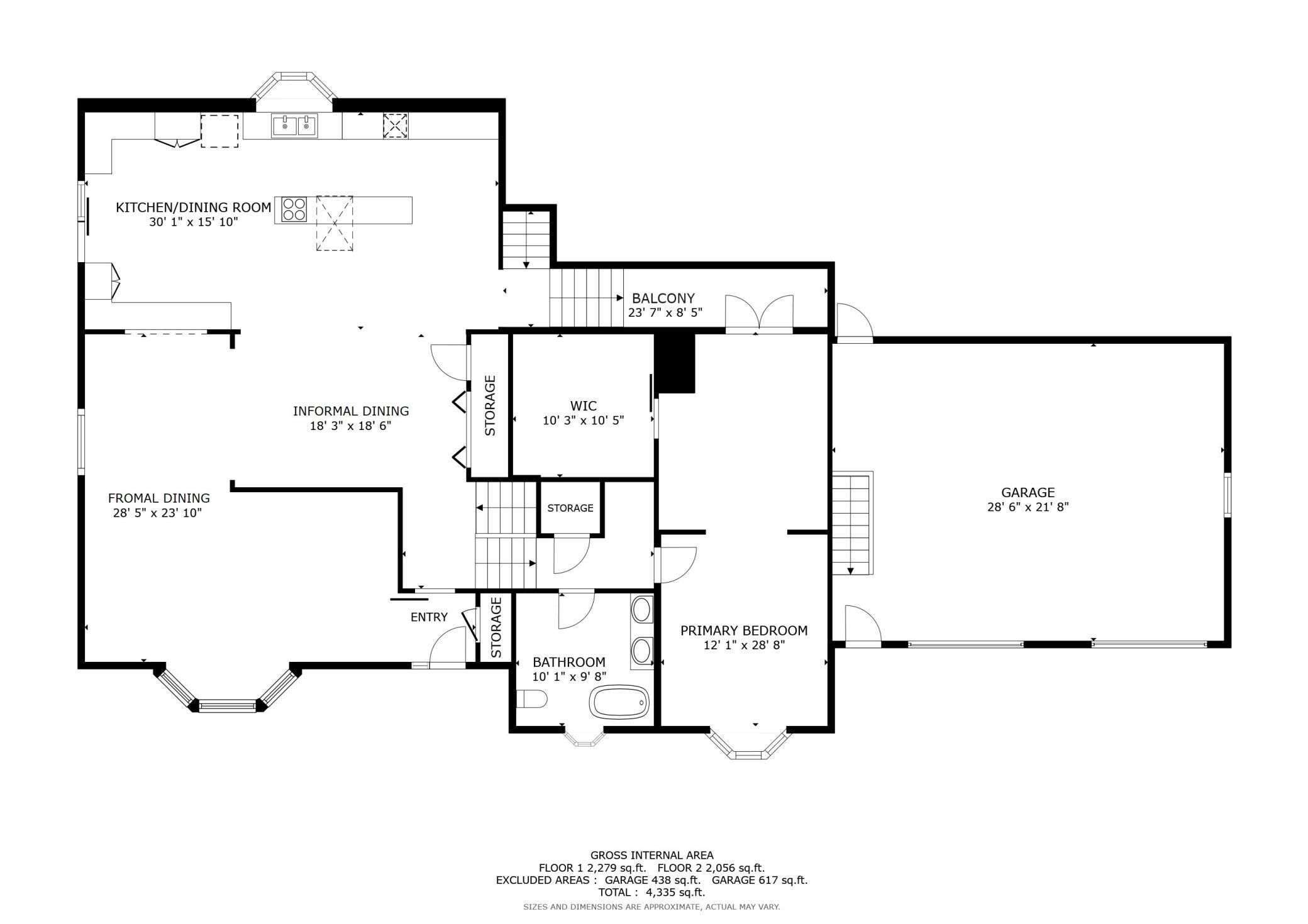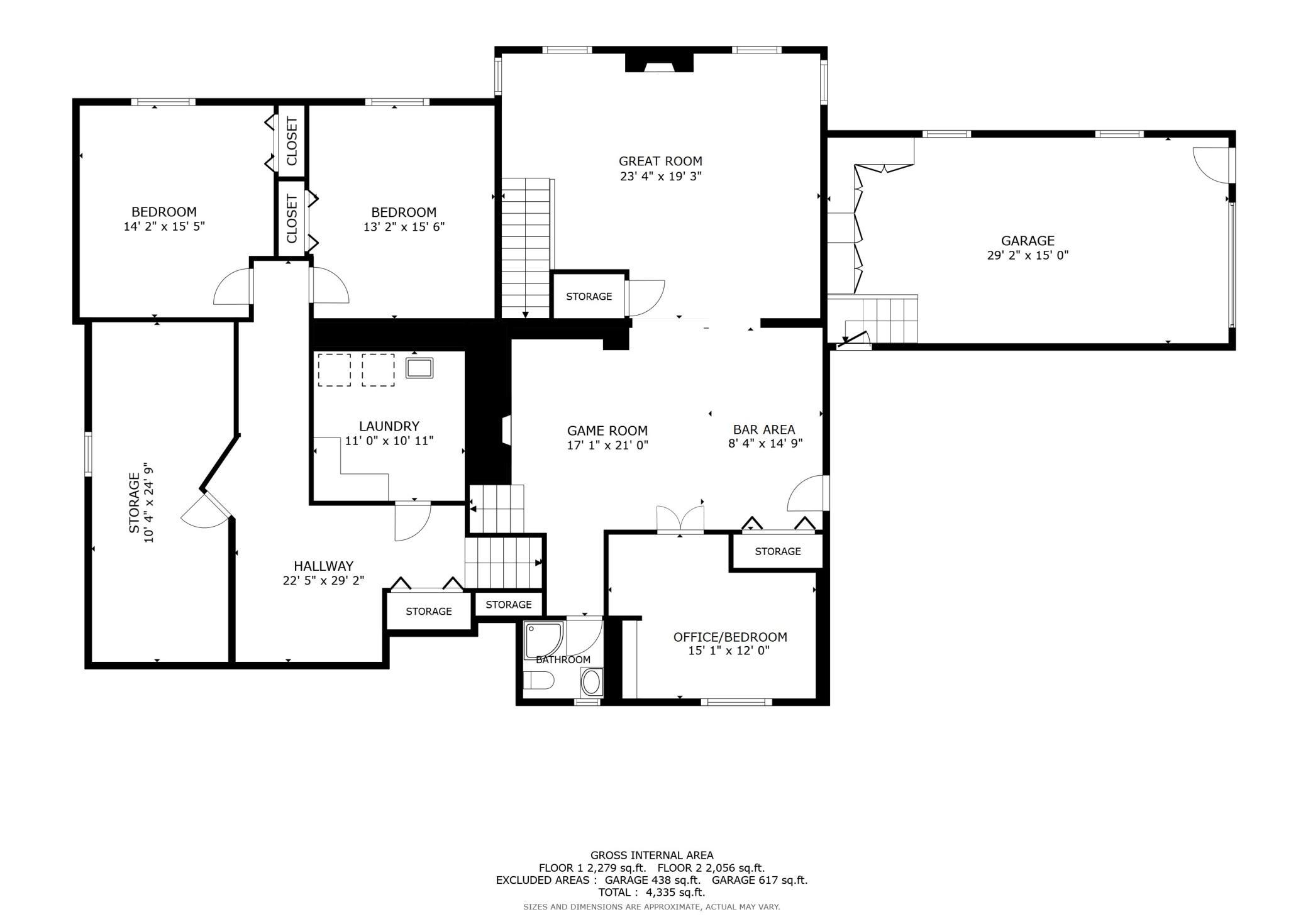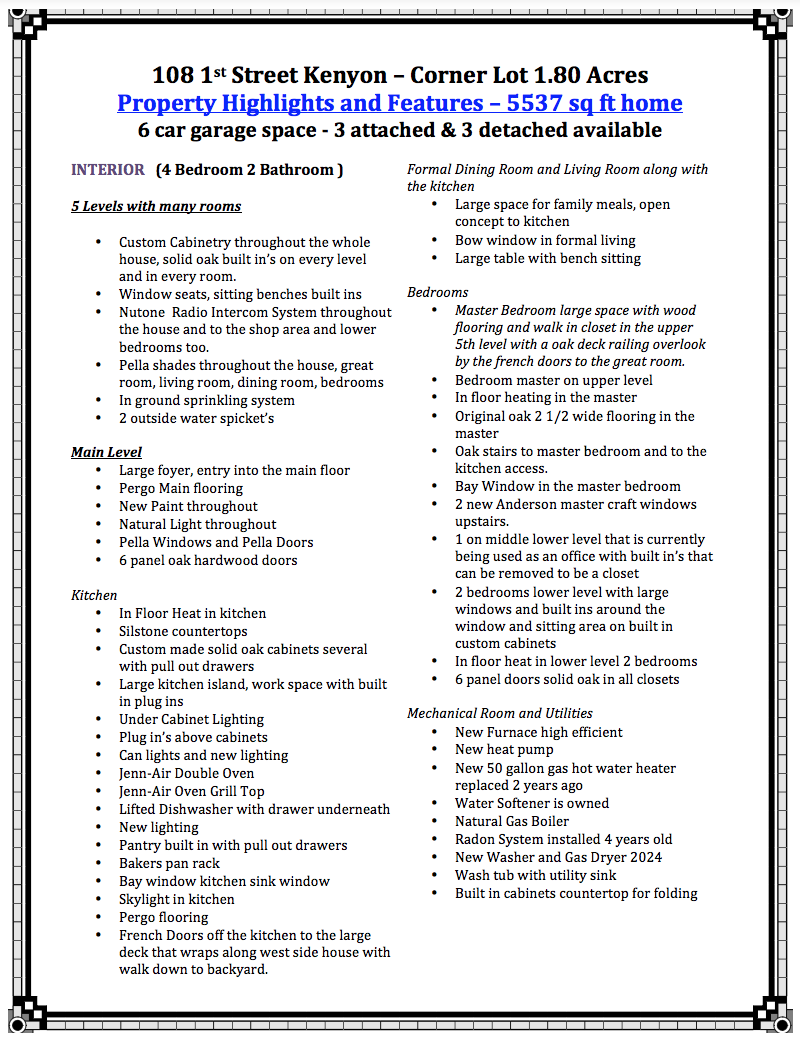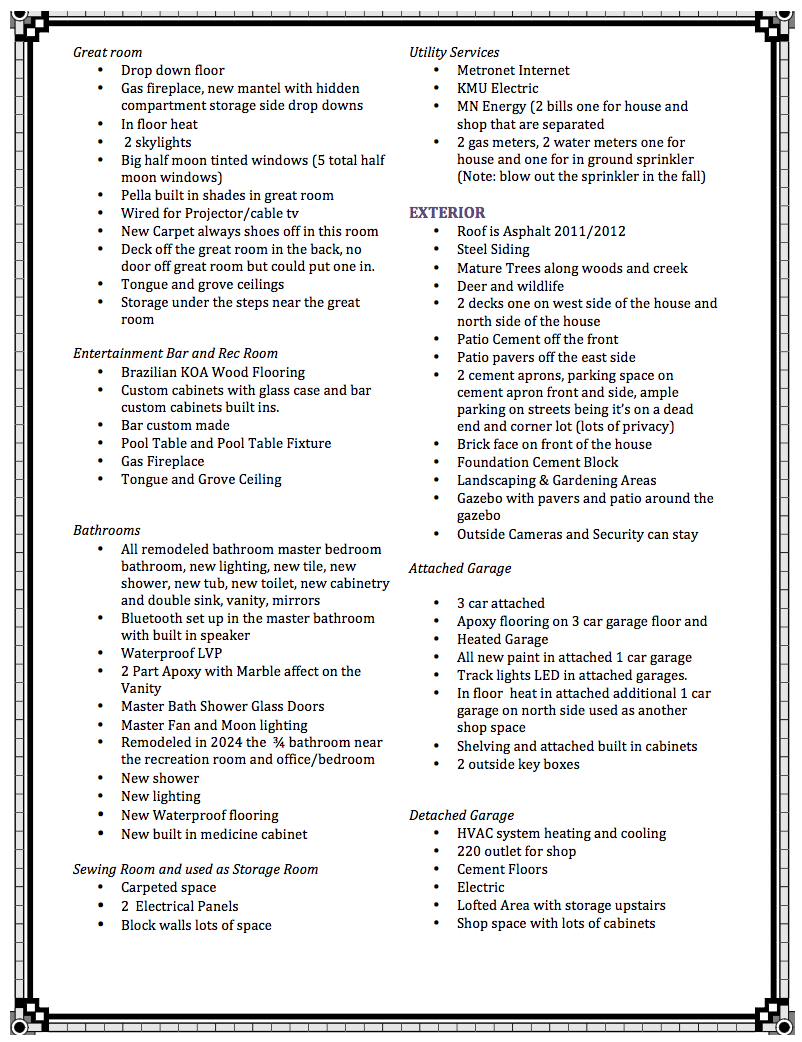
Property Listing
Description
Enjoy quietness & country at the edge of town on 1.7 acres. This outstanding 4 bed, 2 bath home has so many details there isn’t one thing you need to do but MOVE IN! Have a hobby or business, turn the 26 x 36 detached 3-car garage with a loft, 14 x 36, into your very own space. Outside find 3 more additional garden sheds for tools, toys, work or play. This home is a dream home with an abundance of space so many features & finishes including custom cabinetry, built-Ins, in-floor heat in kitchen, great room & lower bedrooms, the kitchen is equipped with Jenn-Air stainless steel appliances, large island, ample counter space, skylight, & raised dishwasher and lookout window. Step into the Great Room with vaulted ceiling, lots of natural light, large half moon windows & gorgeous fireplace to sit and relax. Bar area showcases Brazilian Koa Wood flooring, custom bar & glass case cabinets. Primary master is spacious, with walk-in closet, sitting area, & newly remodeled tech savvy bathroom. Lower level has 2 large bedrooms with built-ins & sitting area. New furnace, heat pump, 50-gallon water heater, and a radon system. Enjoy 2 large decks, patios, porch area, french doors off kitchen and a screened in gazebo. This home is designed for entertaining your family and friends. 6 garage stalls & shop off the attached garage with extra parking pad. The detached garage doubles as workshop/studio or shed. Ample parking on the property and on side streets. See supplements for so much more...Property Information
Status: Active
Sub Type: Array
List Price: $594,900
MLS#: 6564891
Current Price: $594,900
Address: 108 1st Street, Kenyon, MN 55946
City: Kenyon
State: MN
Postal Code: 55946
Geo Lat: 44.273416
Geo Lon: -92.993924
Subdivision: Hewitts Add
County: Goodhue
Property Description
Year Built: 1969
Lot Size SqFt: 78408
Gen Tax: 6826
Specials Inst: 0
High School: ********
Square Ft. Source:
Above Grade Finished Area:
Below Grade Finished Area:
Below Grade Unfinished Area:
Total SqFt.: 4335
Style: (SF) Single Family
Total Bedrooms: 4
Total Bathrooms: 2
Total Full Baths: 1
Garage Type:
Garage Stalls: 6
Waterfront:
Property Features
Exterior:
Roof:
Foundation:
Lot Feat/Fld Plain: Array
Interior Amenities:
Inclusions: ********
Exterior Amenities:
Heat System:
Air Conditioning:
Utilities:


