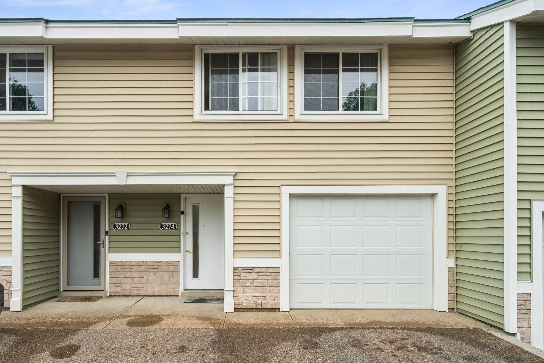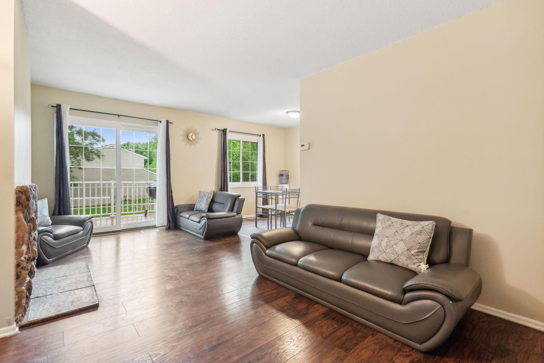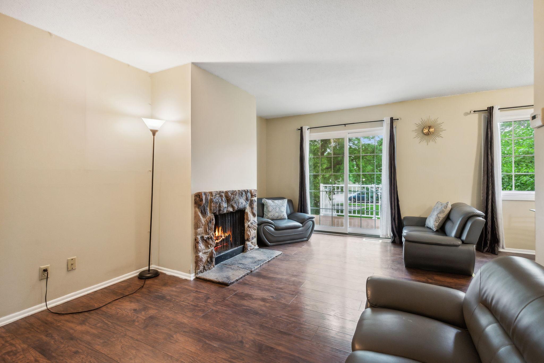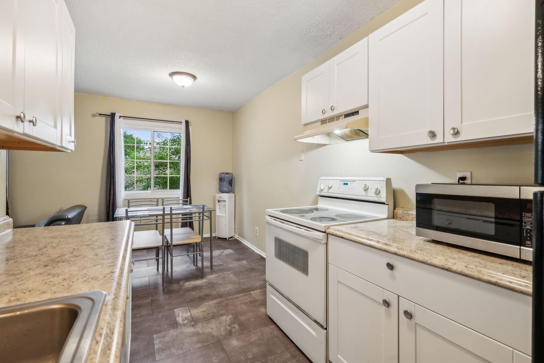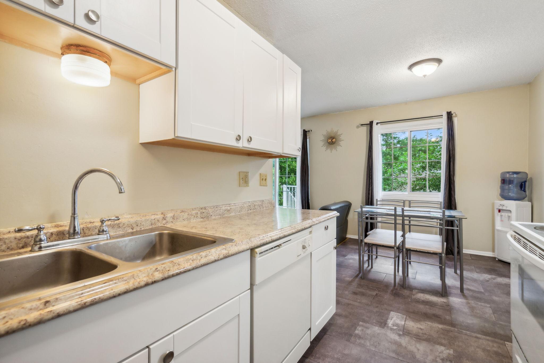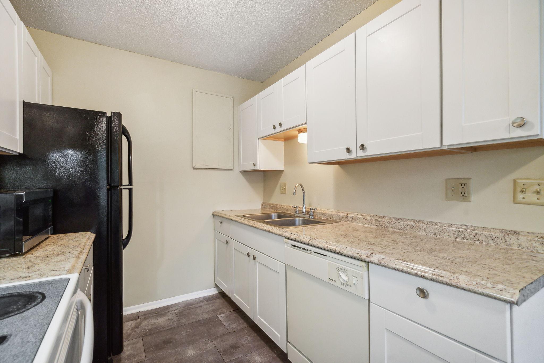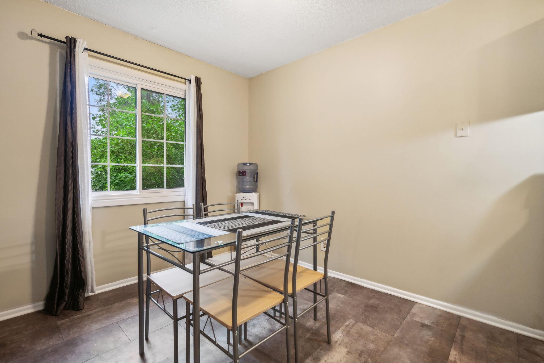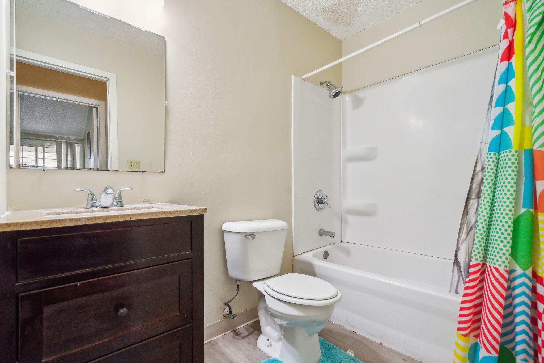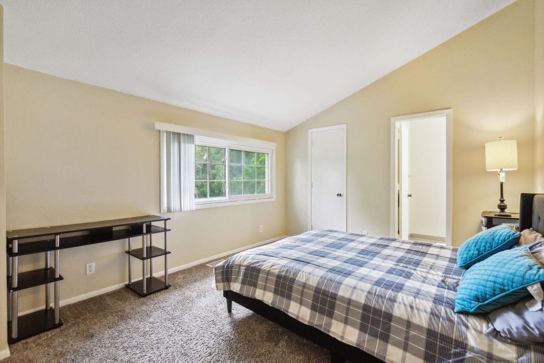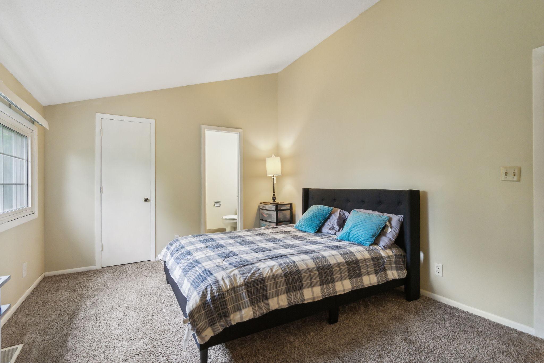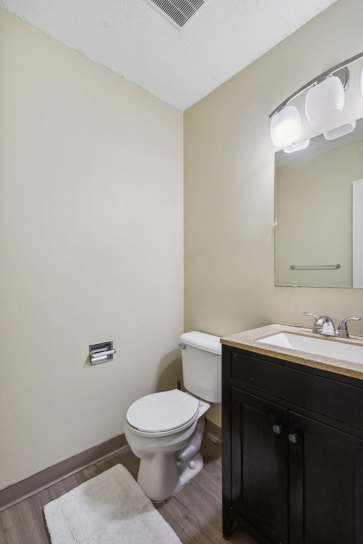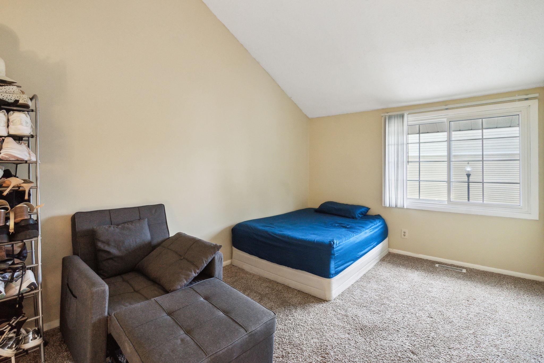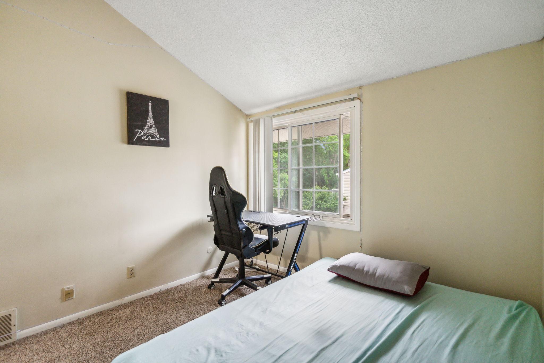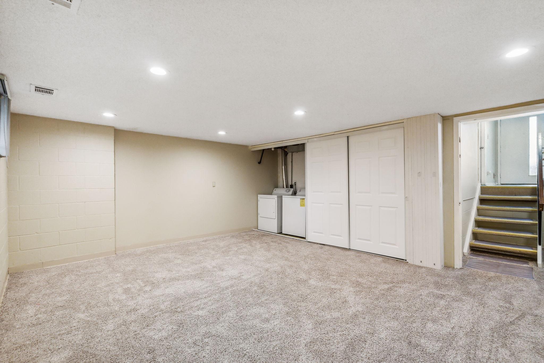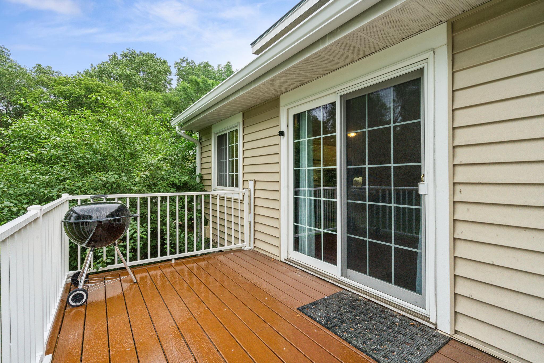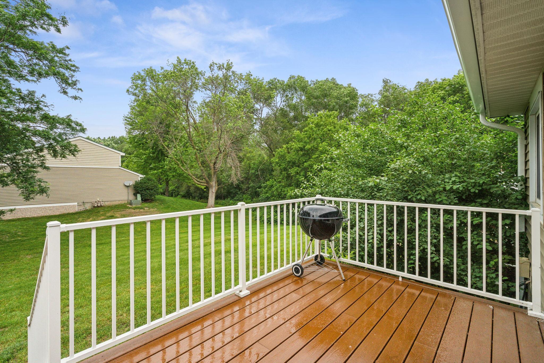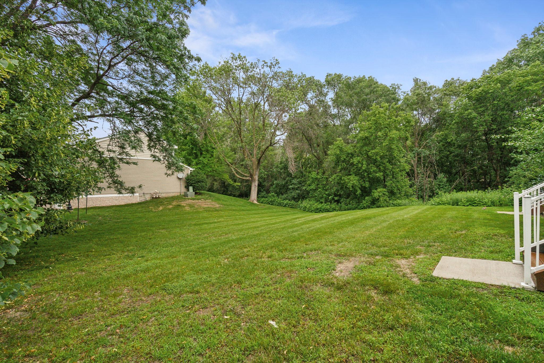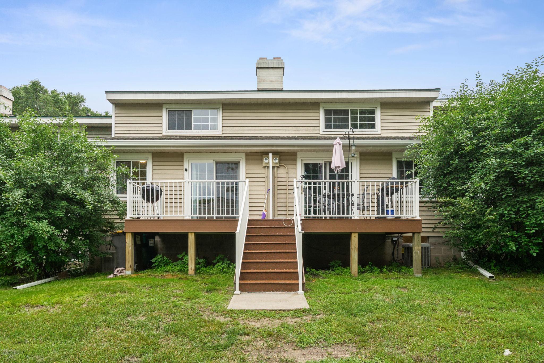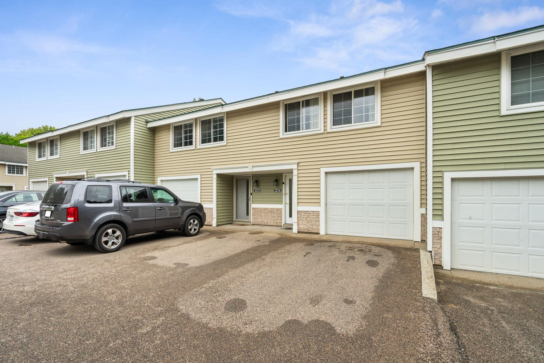
Property Listing
Description
Discover low-maintenance, comfortable living in this inviting Eagan townhome, featuring a private owner’s suite with a 1/2 bath. With a new deck, vaulted ceilings, and large windows that fill the home with natural light, this space is designed for effortless enjoyment. The open-concept kitchen, living, and dining areas provide a seamless flow for relaxing or entertaining, with easy access to the new deck—perfect for morning coffee or unwinding in the evening. Upstairs, find three well-sized bedrooms, including a spacious owner’s suite with a private 1/2 bath, plus a full bathroom for convenience. The association offers amenities like a heated pool and takes care of exterior maintenance, lawn care, and snow removal, making it truly low-maintenance. Located just minutes from Eagan’s best, including the Eagan Outlet Mall and Central Park Commons, you’ll have quick access to top-notch shopping, dining, and entertainment options. Eagan is home to beautiful parks, trails, and lakes, making it ideal for those who love outdoor activities. Lebanon Hills Regional Park, just a short drive away, offers miles of scenic trails, fishing, and paddleboarding. Plus, with convenient access to major highways, it’s easy to reach both downtown Minneapolis and St. Paul, making Eagan an attractive, commuter-friendly city. Make this lovely home yours and enjoy all that Eagan has to offer—comfort, convenience, and a community-oriented lifestyle!Property Information
Status: Active
Sub Type:
List Price: $225,000
MLS#: 6560584
Current Price: $225,000
Address: 3274 Valley Ridge Drive, 40, Eagan, MN 55121
City: Eagan
State: MN
Postal Code: 55121
Geo Lat: 44.837732
Geo Lon: -93.182779
Subdivision: Robert Karatz Add
County: Dakota
Property Description
Year Built: 1973
Lot Size SqFt: 0
Gen Tax: 1890
Specials Inst: 0
High School: ********
Square Ft. Source:
Above Grade Finished Area:
Below Grade Finished Area:
Below Grade Unfinished Area:
Total SqFt.: 1410
Style: (TH) Side x Side
Total Bedrooms: 3
Total Bathrooms: 2
Total Full Baths: 1
Garage Type:
Garage Stalls: 1
Waterfront:
Property Features
Exterior:
Roof:
Foundation:
Lot Feat/Fld Plain:
Interior Amenities:
Inclusions: ********
Exterior Amenities:
Heat System:
Air Conditioning:
Utilities:


