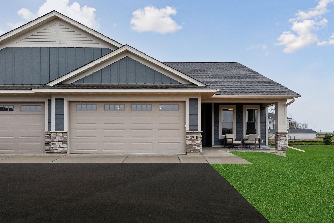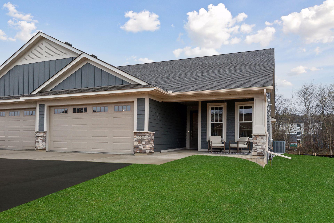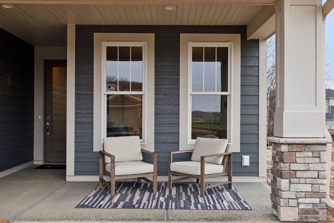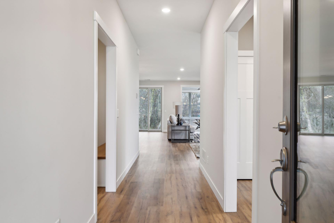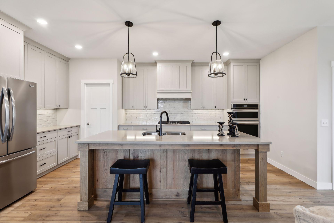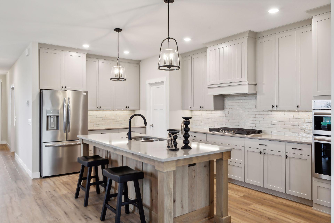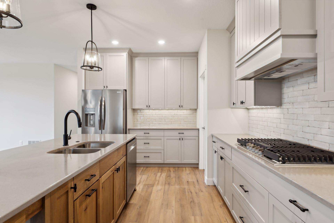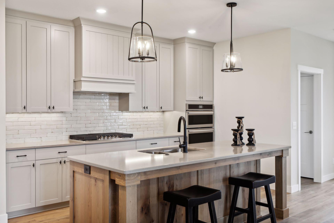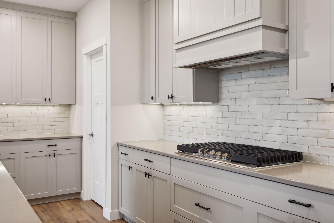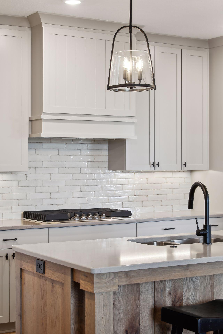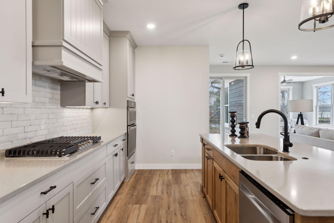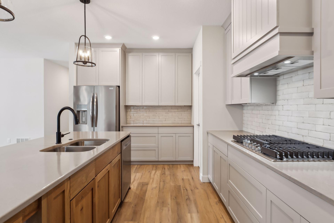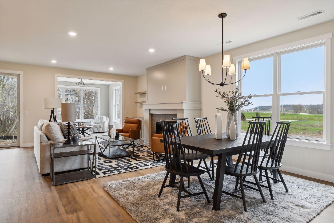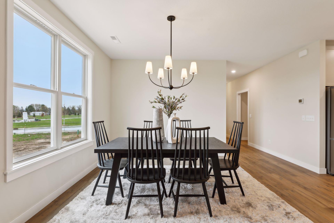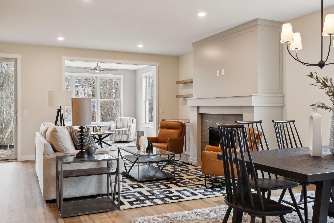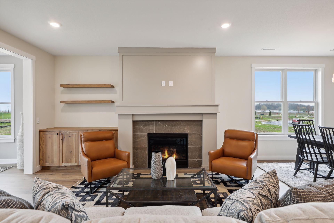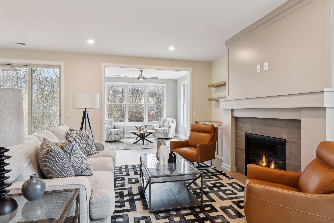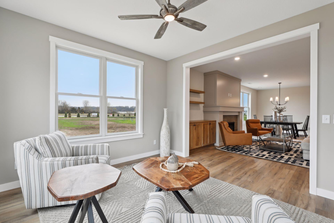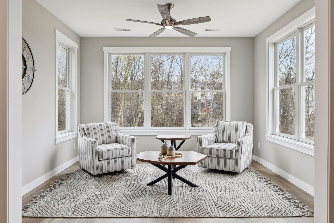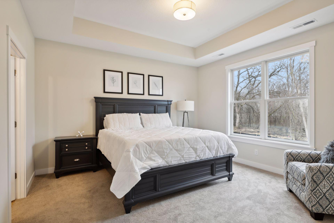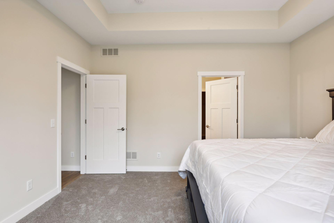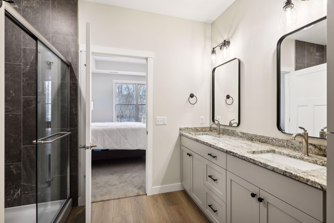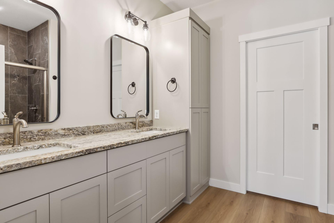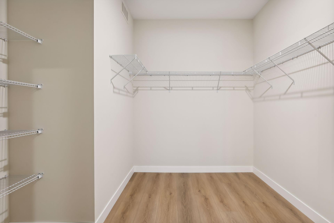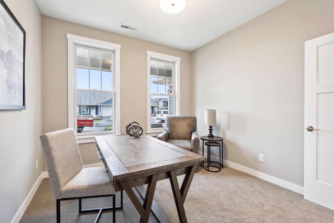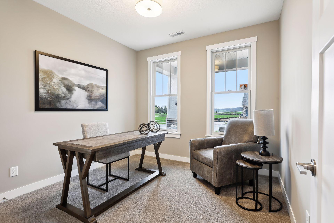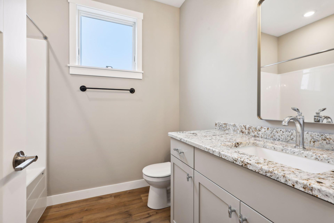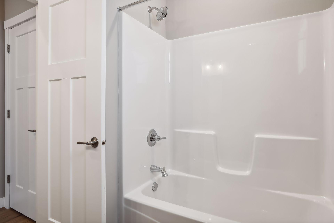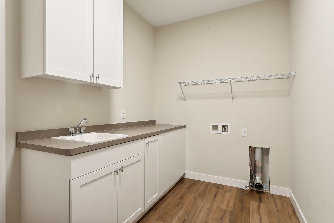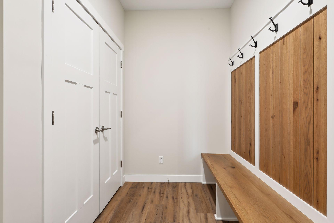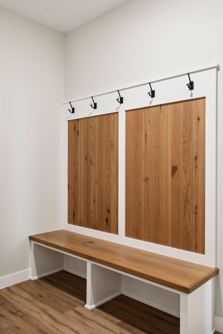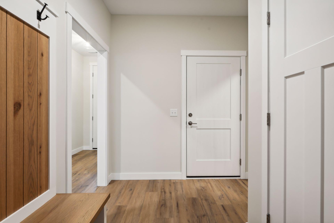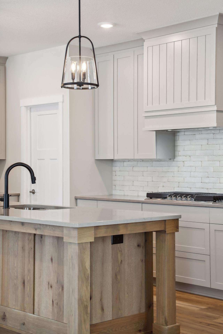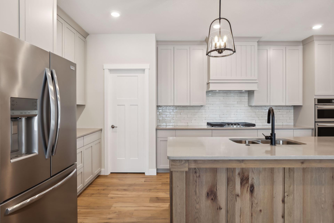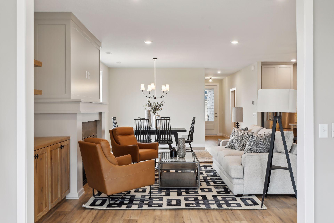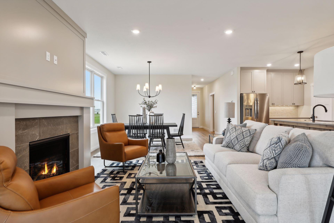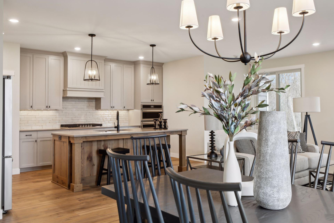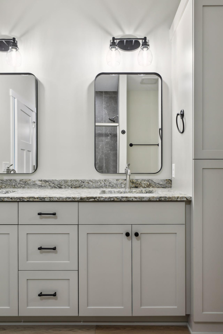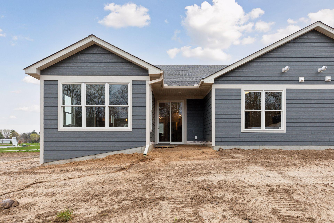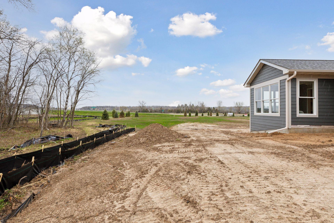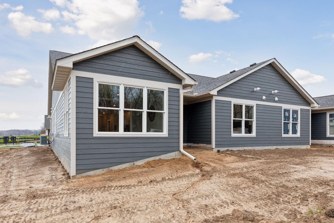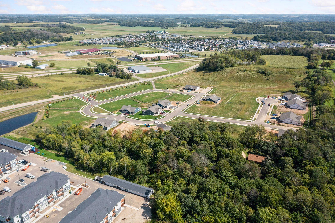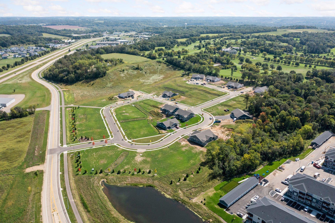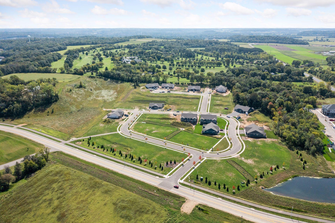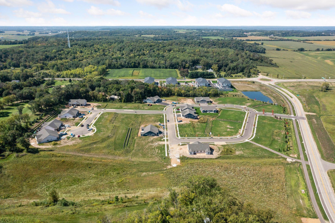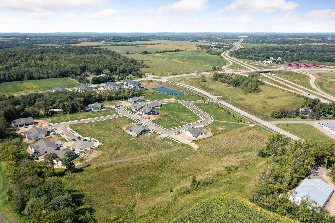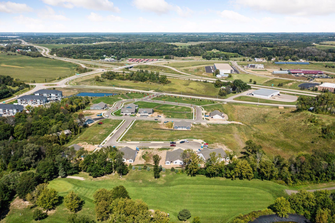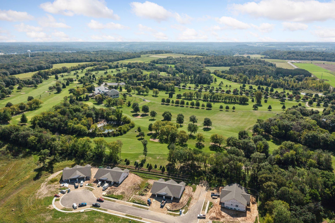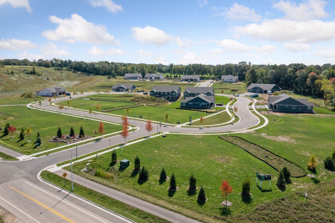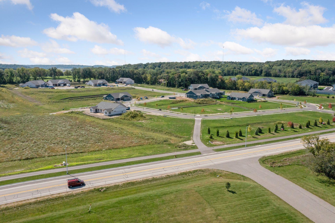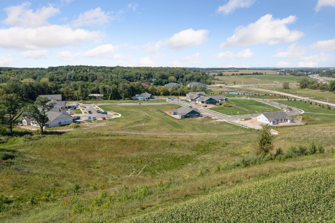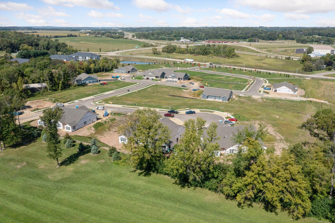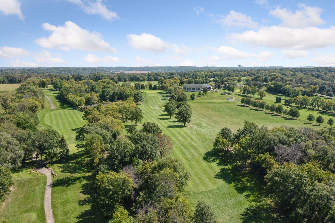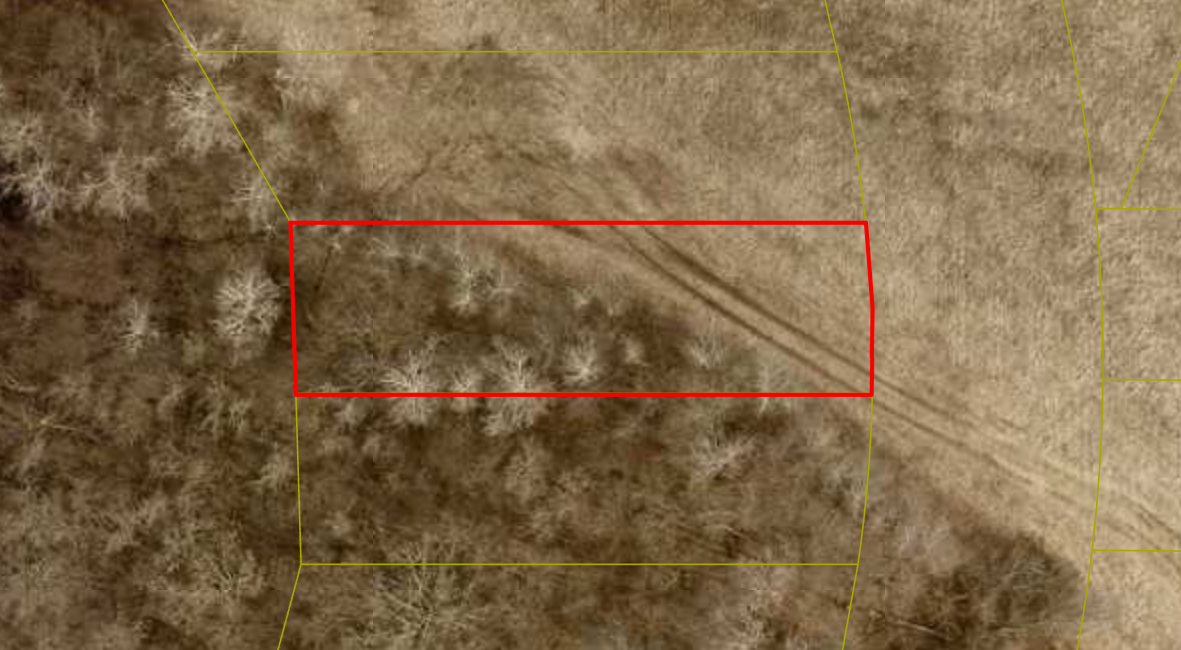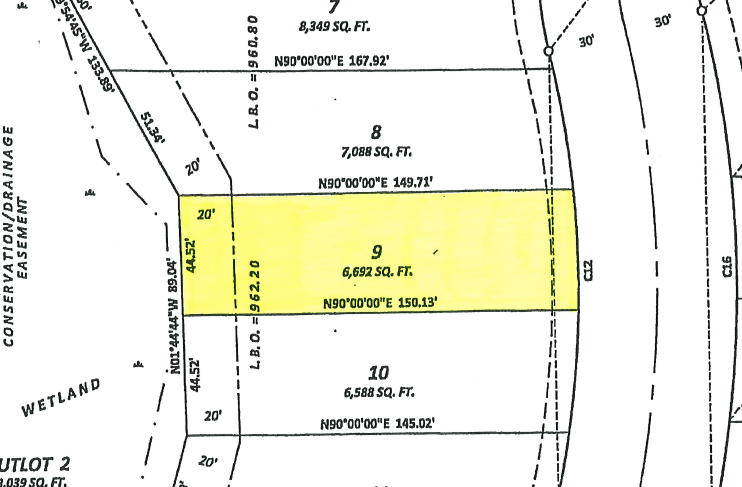
Property Listing
Description
Welcome to the gorgeous 2BD 2BA Derrick custom-built twin home in the new Thompson Heights development of River Falls. This model offers our COHO slab on grade floorplan. The main living area showcases a beautiful gas fireplace with built-in cabinetry. Upgrades include Custom Derrick quality to-the-ceiling enameled kitchen cabinets, under cabinet lighting, tile backsplash, quartz counter tops in kitchen & bathrooms, soft close drawers, & stainless-steel appliances. A sizable island is perfect for entertaining. The spacious primary suite features a private bath with a walk-in shower stall, closet & dual sink vanity. An additional bedroom could double as an office space. Cozy sunroom soaks in the natural sunlight & enjoy summer nights on your backyard patio. The mudroom offers a custom bench & hooks with plenty of closet space. Laundry room & additional full bath complete the level. Leave the snow removal and lawn care to the association. Do not miss your opportunity to see this gorgeous home. Book your showing today!Property Information
Status: Active
Sub Type:
List Price: $468,200
MLS#: 6560353
Current Price: $468,200
Address: 2951 Thompson Drive, River Falls, WI 54022
City: River Falls
State: WI
Postal Code: 54022
Geo Lat: 44.893482
Geo Lon: -92.647261
Subdivision: Thompson Heights
County: St. Croix
Property Description
Year Built: 2023
Lot Size SqFt: 6534
Gen Tax: 0
Specials Inst: 0
High School: ********
Square Ft. Source:
Above Grade Finished Area:
Below Grade Finished Area:
Below Grade Unfinished Area:
Total SqFt.: 1874
Style: Array
Total Bedrooms: 2
Total Bathrooms: 2
Total Full Baths: 1
Garage Type:
Garage Stalls: 2
Waterfront:
Property Features
Exterior:
Roof:
Foundation:
Lot Feat/Fld Plain: Array
Interior Amenities:
Inclusions: ********
Exterior Amenities:
Heat System:
Air Conditioning:
Utilities:


