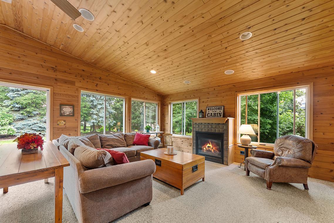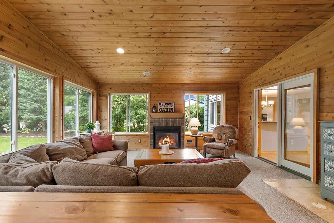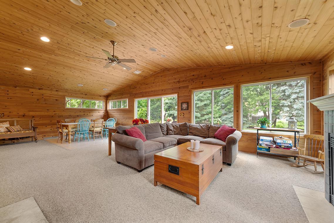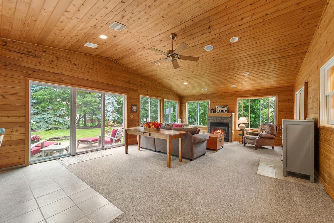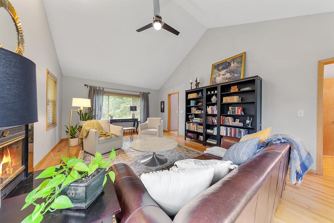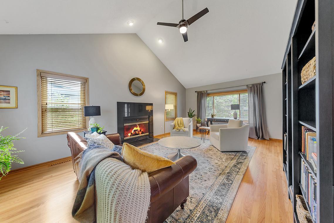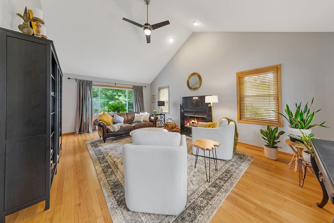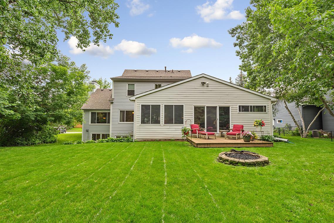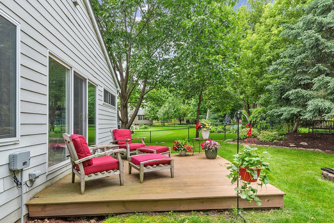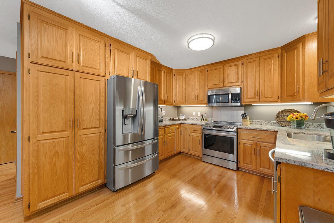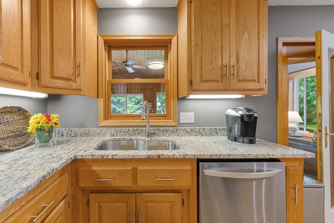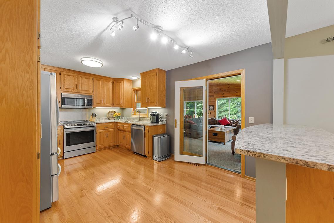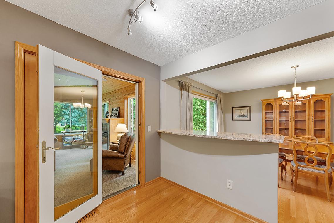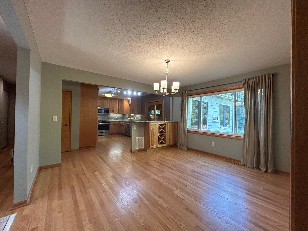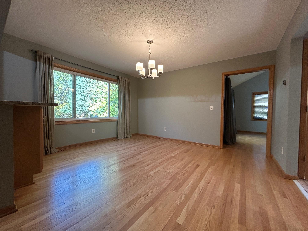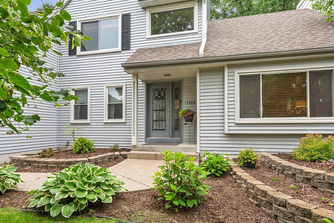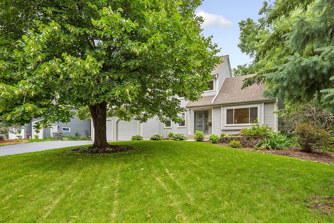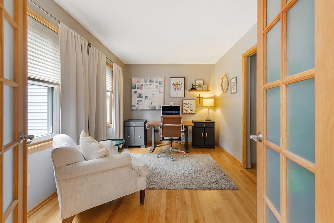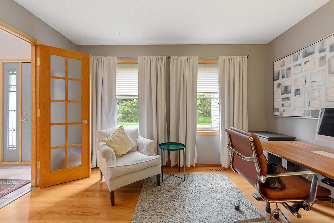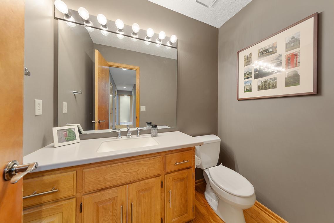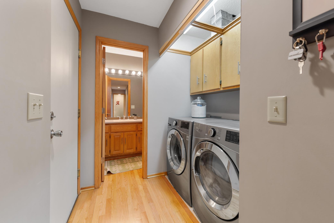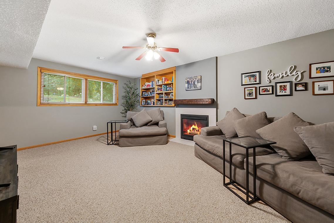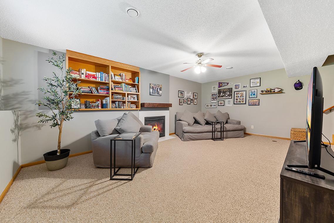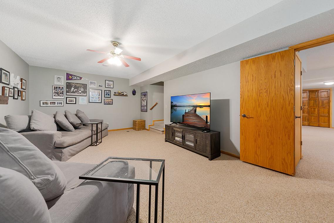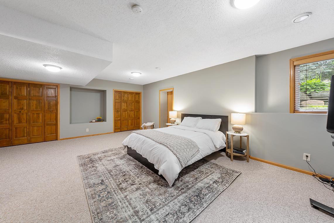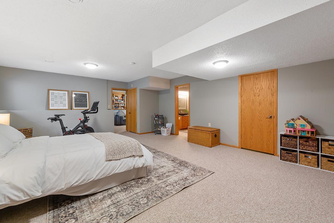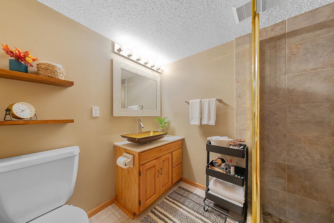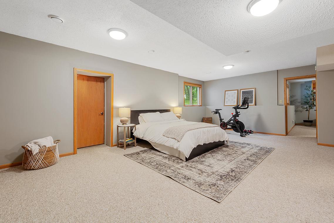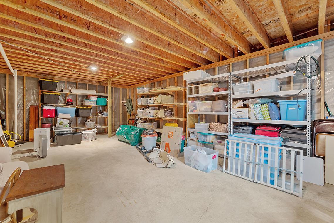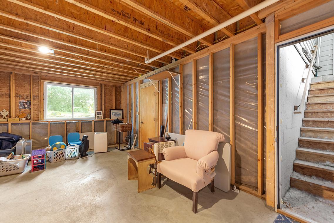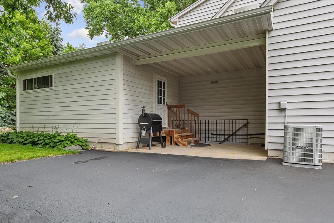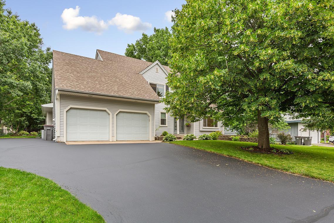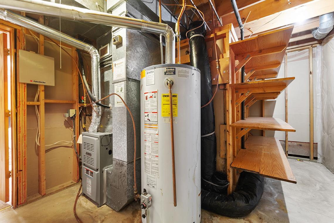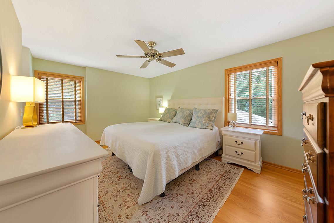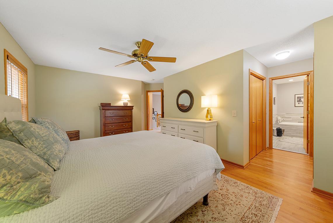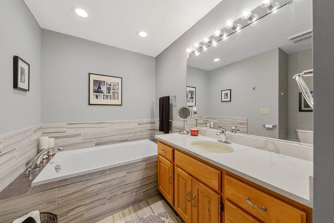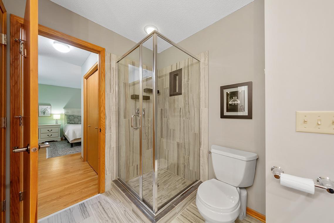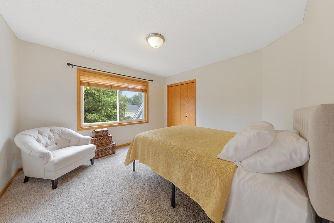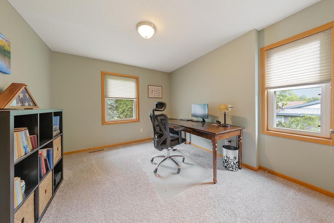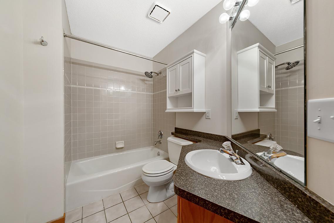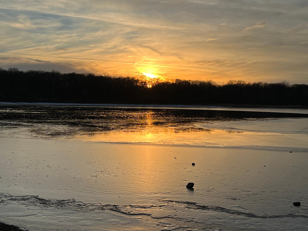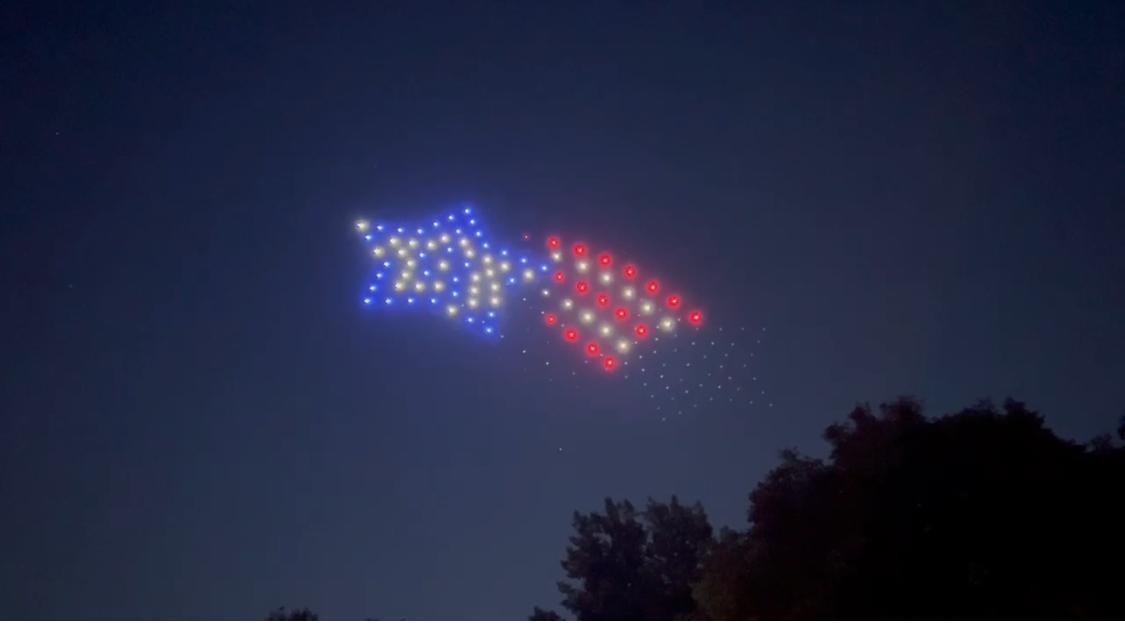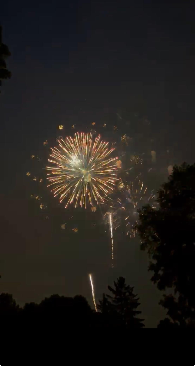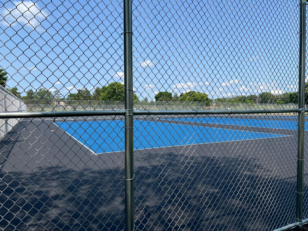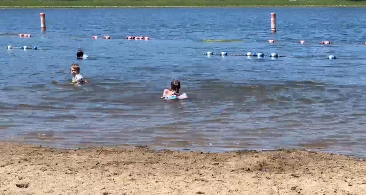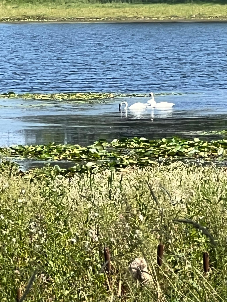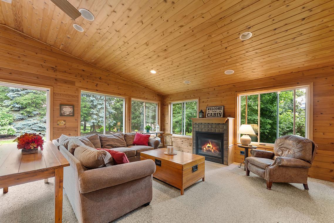
Property Listing
Description
Welcome to this meticulously maintained home boasting over 3500 sq ft of living space, with an additional 500+ sq ft of lower level space that can be finished off and customized as you'd like. The oversized 2 car garage has lots of room for storage. The lower level features a separate entrance offering rental potential or possible mother-in-law suite. This home has the trifecta including 3 bedrooms on the upper level, a LARGE 3 season porch, and 3 living rooms to enjoy, each with a fireplace. The porch supports a hot tub if you choose to put one in! Conveniently located near schools, the Community Center and situated in a prime location just steps from Round Lake Park, this home is perfect for outdoor enthusiasts. Enjoy easy access to amenities including a beach, splash pad, picnic shelter, fishing pier, tennis courts, pickleball, trails, skating and community festivities. Fireworks can also be enjoyed from the convenience of your own home. The primary suite includes a private bathroom with separate tub and shower. The main level offers beautiful NEWLY refinished hardwood floors, an open kitchen with a generous dining area, a living room with a fireplace and vaulted ceilings, and an office or additional bedroom. Additional perks include three fireplaces throughout the home, a newer roof, and unparalleled convenience in a highly sought-after area. Don't miss out—schedule your tour today!Property Information
Status: Active
Sub Type:
List Price: $600,000
MLS#: 6560014
Current Price: $600,000
Address: 17400 Evener Way, Eden Prairie, MN 55346
City: Eden Prairie
State: MN
Postal Code: 55346
Geo Lat: 44.869138
Geo Lon: -93.498253
Subdivision: Round Lake Estates 2nd Add
County: Hennepin
Property Description
Year Built: 1989
Lot Size SqFt: 13939.2
Gen Tax: 6761
Specials Inst: 0
High School: ********
Square Ft. Source:
Above Grade Finished Area:
Below Grade Finished Area:
Below Grade Unfinished Area:
Total SqFt.: 4240
Style: (SF) Single Family
Total Bedrooms: 4
Total Bathrooms: 4
Total Full Baths: 2
Garage Type:
Garage Stalls: 2
Waterfront:
Property Features
Exterior:
Roof:
Foundation:
Lot Feat/Fld Plain: Array
Interior Amenities:
Inclusions: ********
Exterior Amenities:
Heat System:
Air Conditioning:
Utilities:


