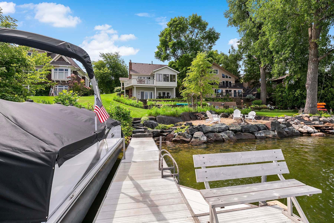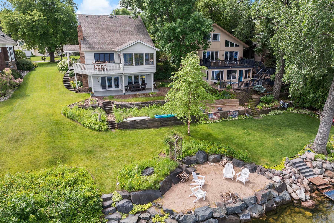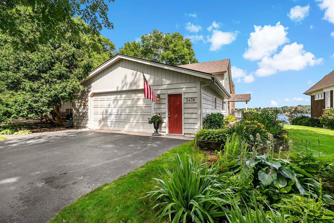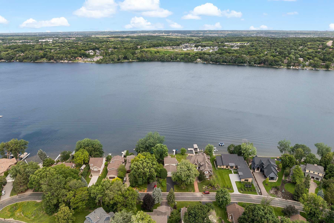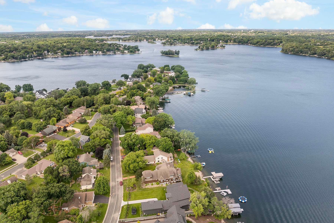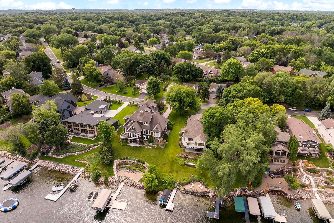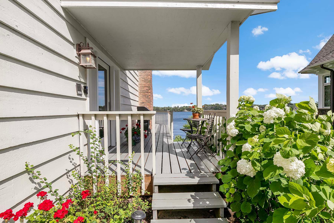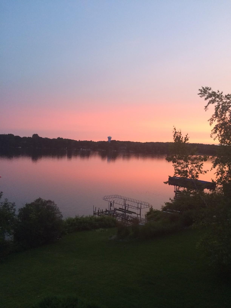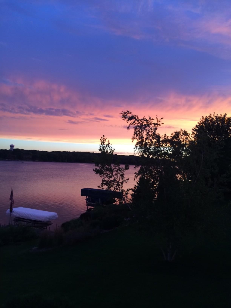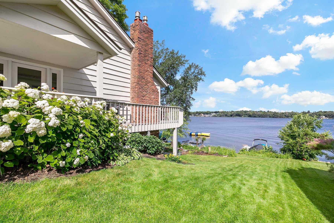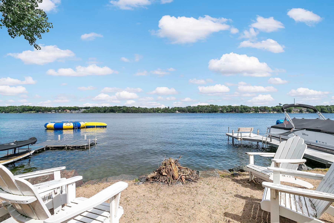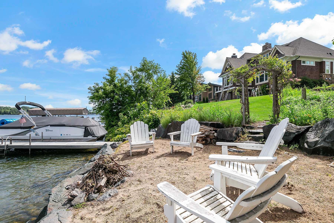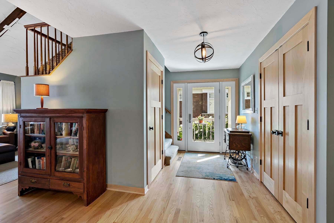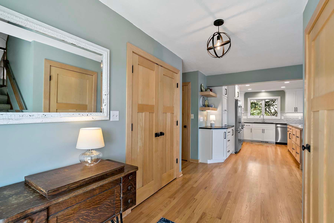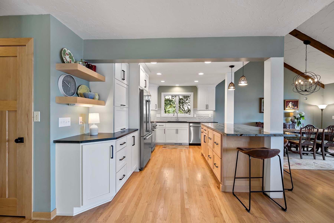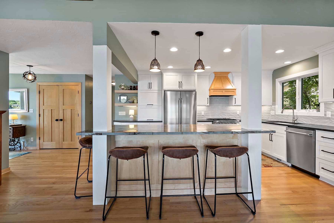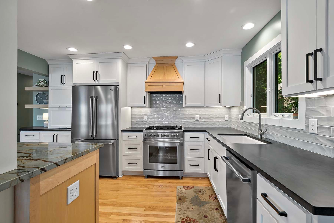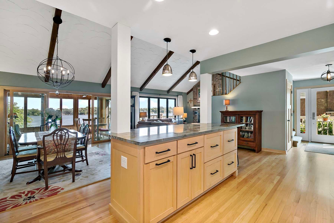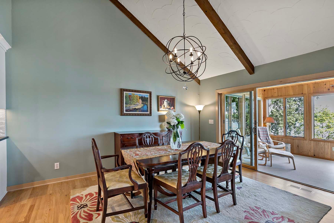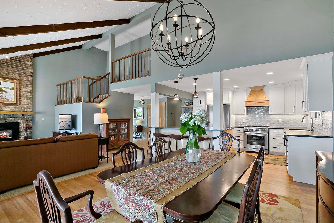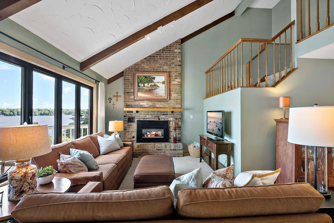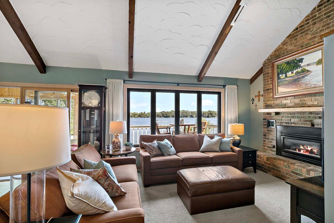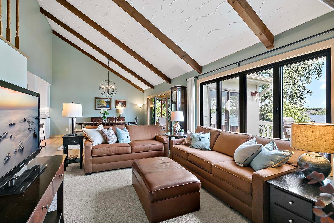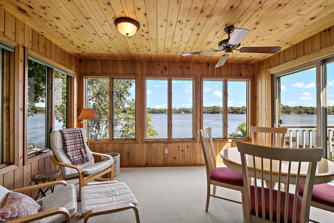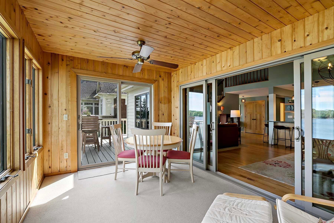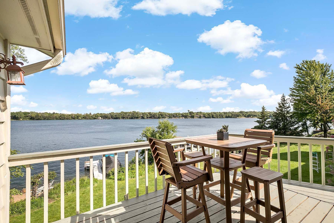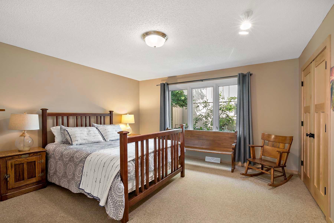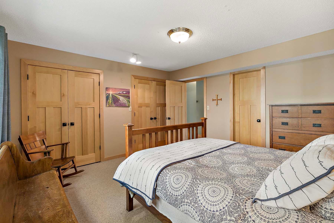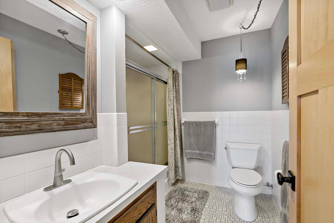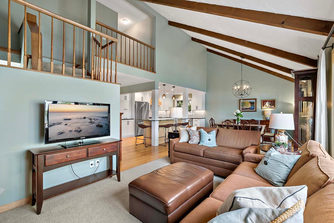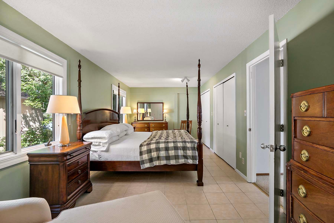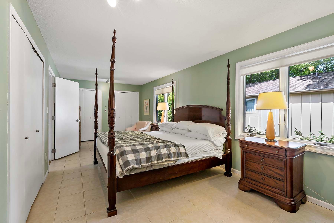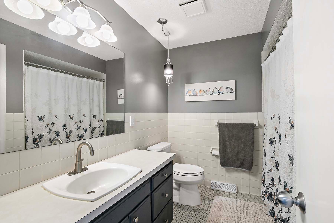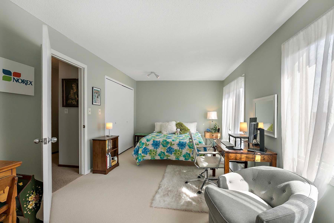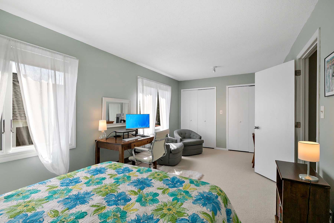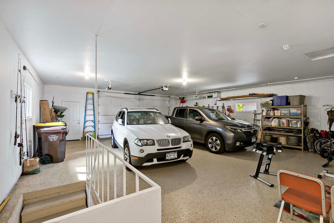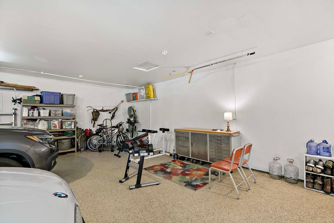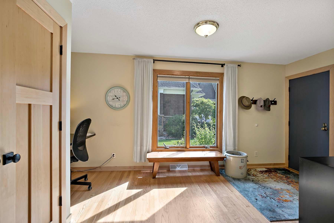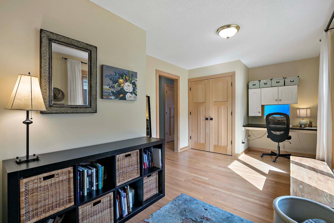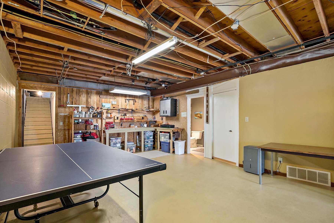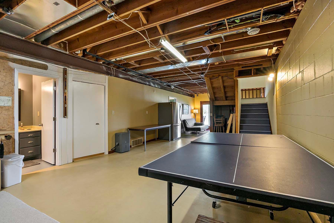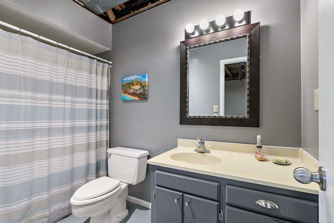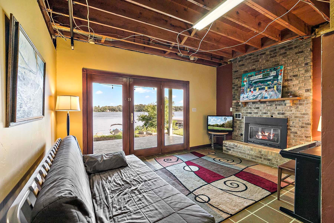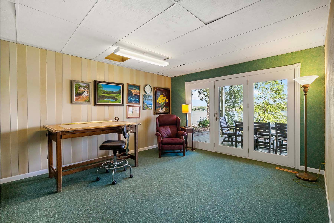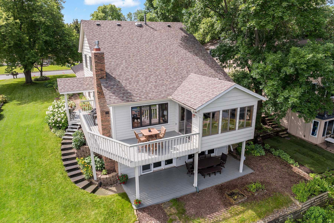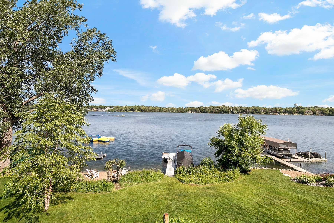
Property Listing
Description
Experience lovely sunsets, family beach time, bonfires, boating, fishing, skiing, family time on the water, catching someone’s first sunny (or big bass) off the dock, entertaining friends on the 4th of July, and watching the seasons change over one of the most spectacular open water views Prior Lake has to offer. The gentle slope of the lot invites you to visit the lake frequently. A generous lot depth and width (70 feet) invites future expansion or merely enjoying grassy spaciousness around the existing home. Once inside you'll experience the quality custom craftmanship of a recently renovated kitchen with thermal-enameled white cabinetry, under-mount lighting, Beko stainless steel appliances, granite and Brazilian quartzite countertops, maple hardwood island and range hood, and red oak hardwood floors. The kitchen opens to a vaulted great room with cedar beams, gas fireplace and a wall of windows exposing breathtaking lake views and sandy beach. A sun porch, showcasing panoramic lake views, main floor bedroom, full bath and office round out the ground floor. Though more dated, the upper floor features two spacious bedrooms, generous closets and a full bath. The lower-level walkout includes recreational space, a bedroom/office and a three-quarter bath. A jumbo insulated garage with epoxy floor easily accommodates a full-size truck and SUV, plus winter storage for up to a 20 foot boat/trailer or other lake toys. Experience Lakefront living at its finest on .30 of an acre in Prior Lake!Property Information
Status: Active
Sub Type:
List Price: $1,475,000
MLS#: 6559351
Current Price: $1,475,000
Address: 5438 Fairlawn Shores Trail SE, Prior Lake, MN 55372
City: Prior Lake
State: MN
Postal Code: 55372
Geo Lat: 44.732676
Geo Lon: -93.410048
Subdivision: Fair Lawn Shores
County: Scott
Property Description
Year Built: 1977
Lot Size SqFt: 13068
Gen Tax: 13202
Specials Inst: 27
High School: ********
Square Ft. Source:
Above Grade Finished Area:
Below Grade Finished Area:
Below Grade Unfinished Area:
Total SqFt.: 3546
Style:
Total Bedrooms: 4
Total Bathrooms: 3
Total Full Baths: 2
Garage Type:
Garage Stalls: 2
Waterfront:
Property Features
Exterior:
Roof:
Foundation:
Lot Feat/Fld Plain: Array
Interior Amenities:
Inclusions: ********
Exterior Amenities:
Heat System:
Air Conditioning:
Utilities:


