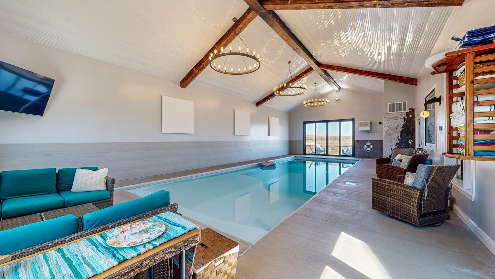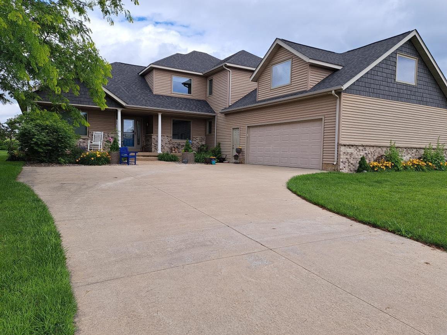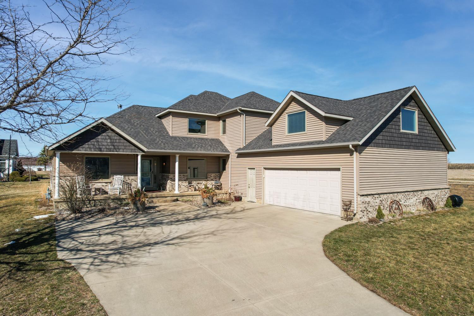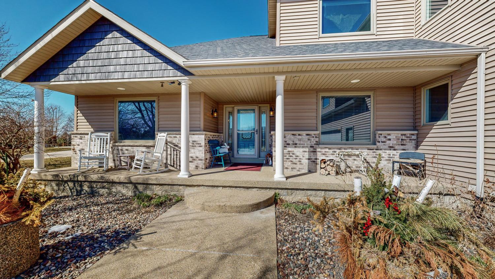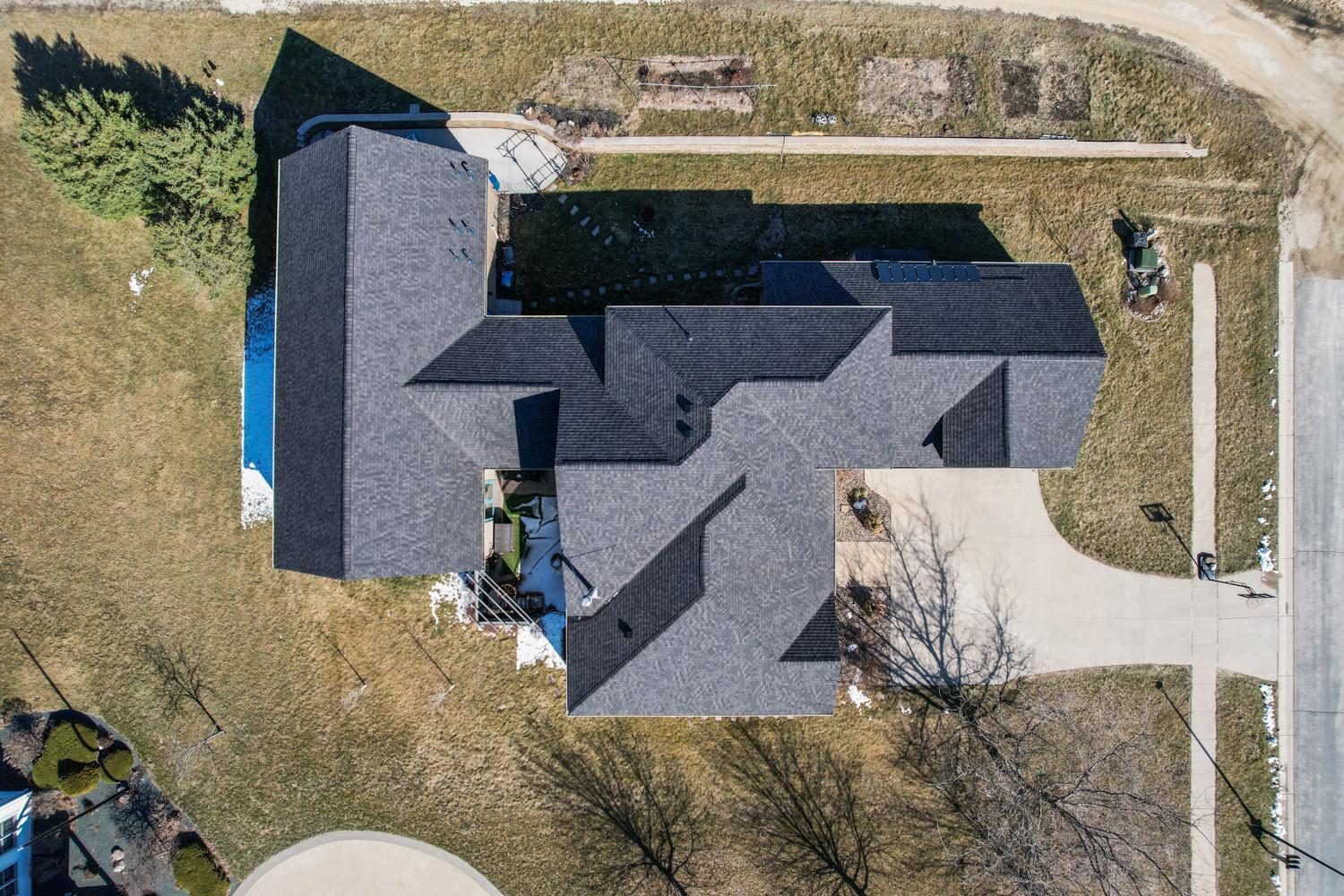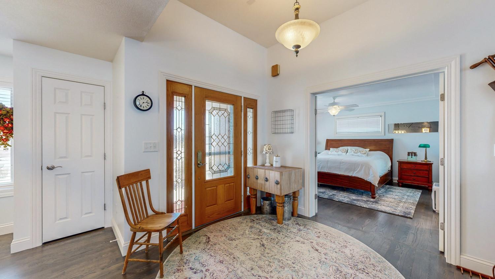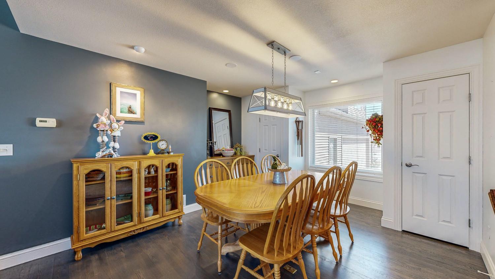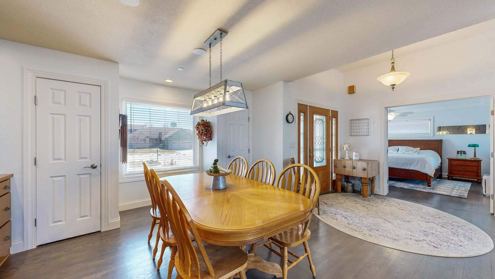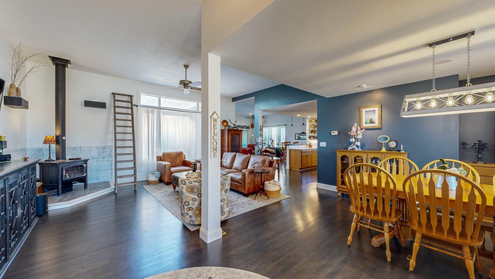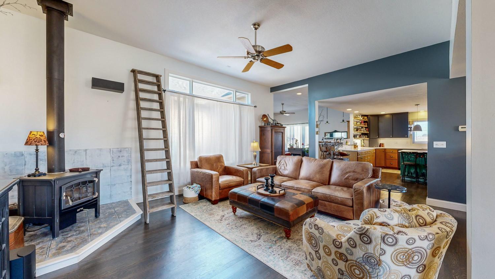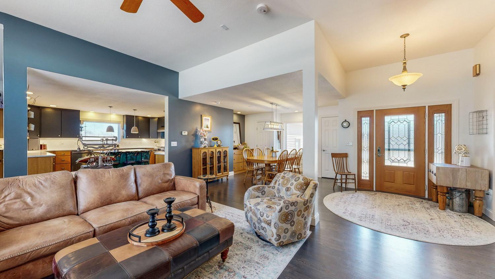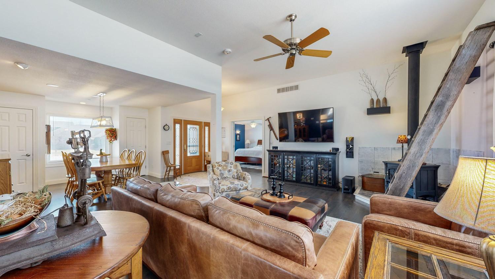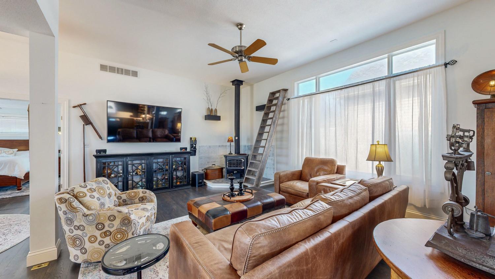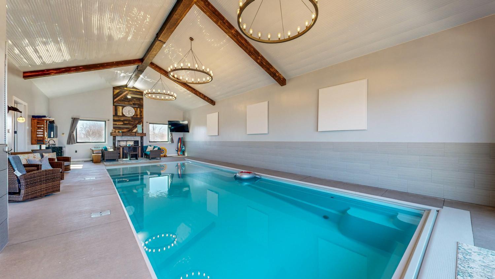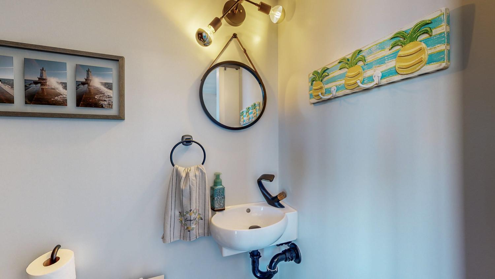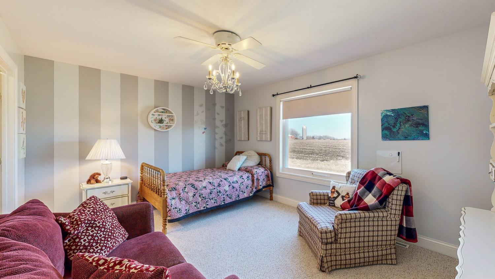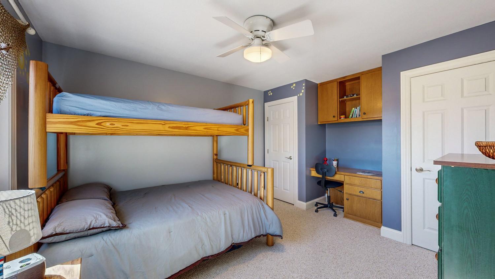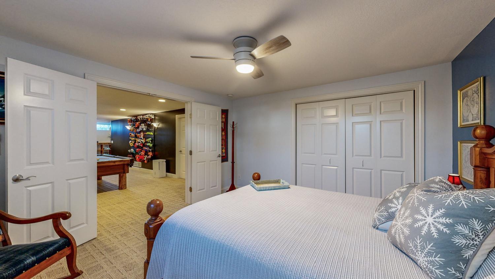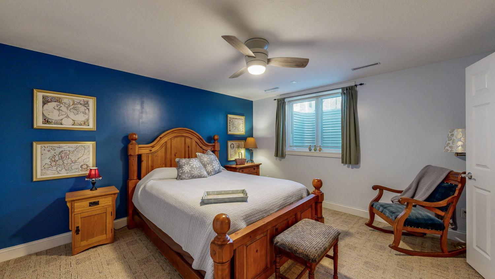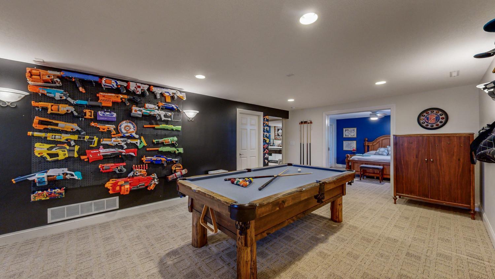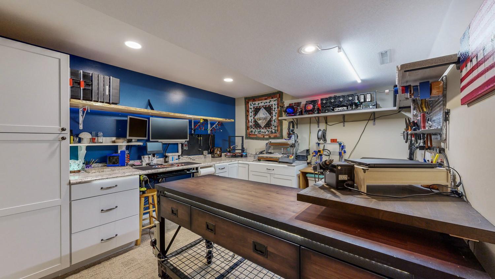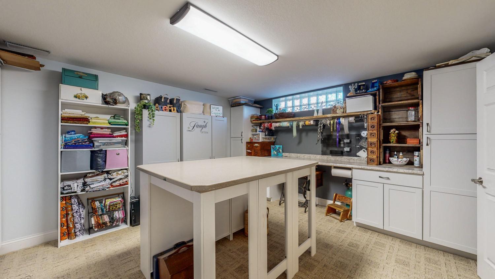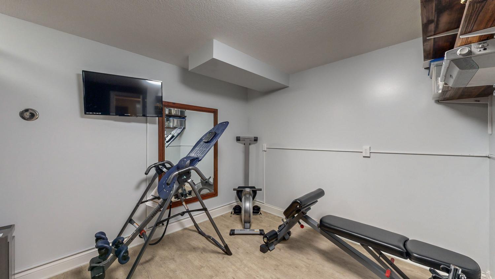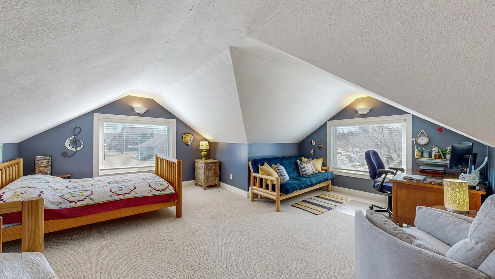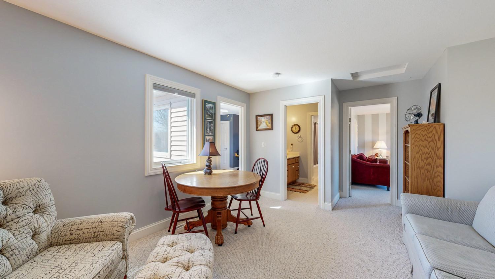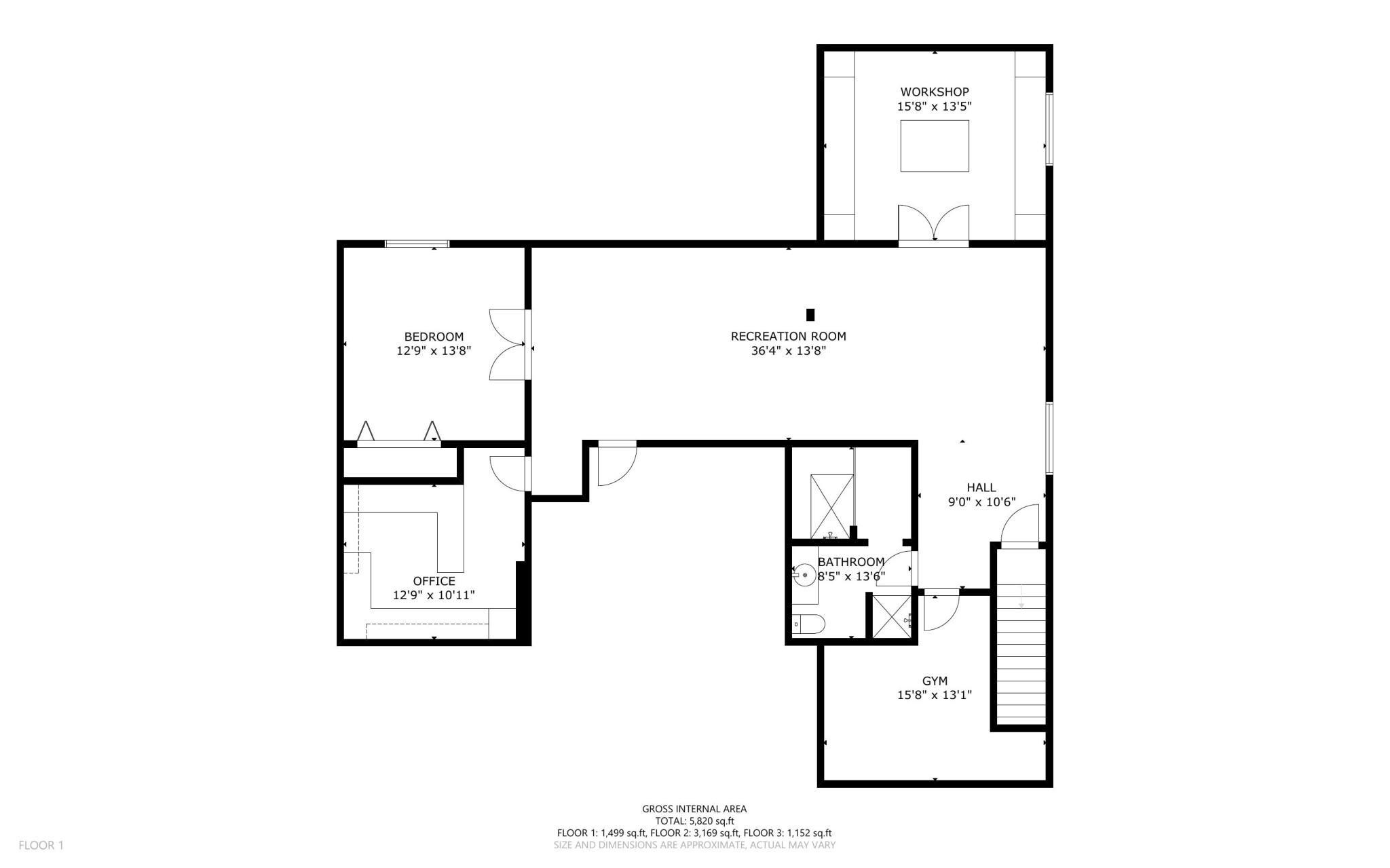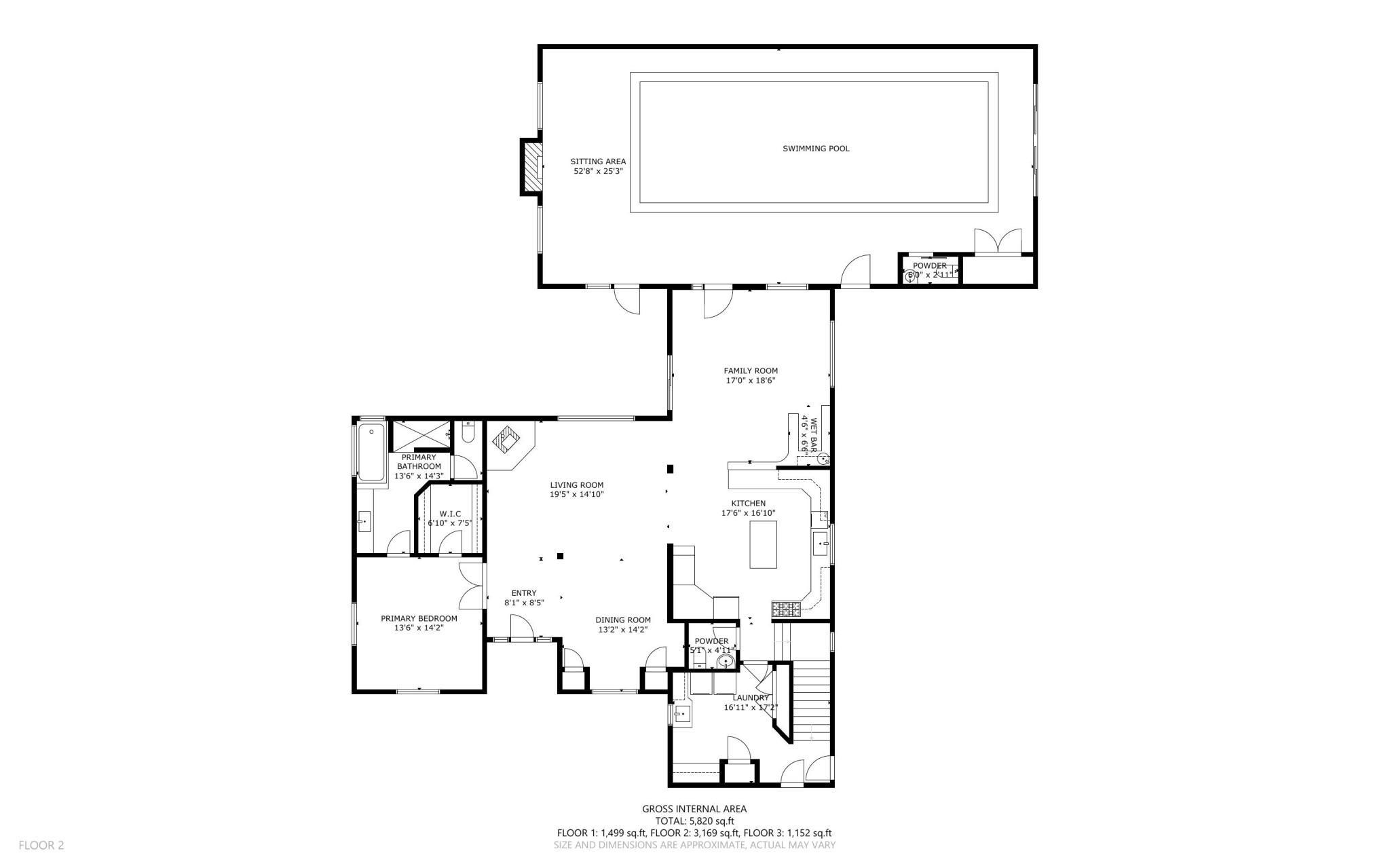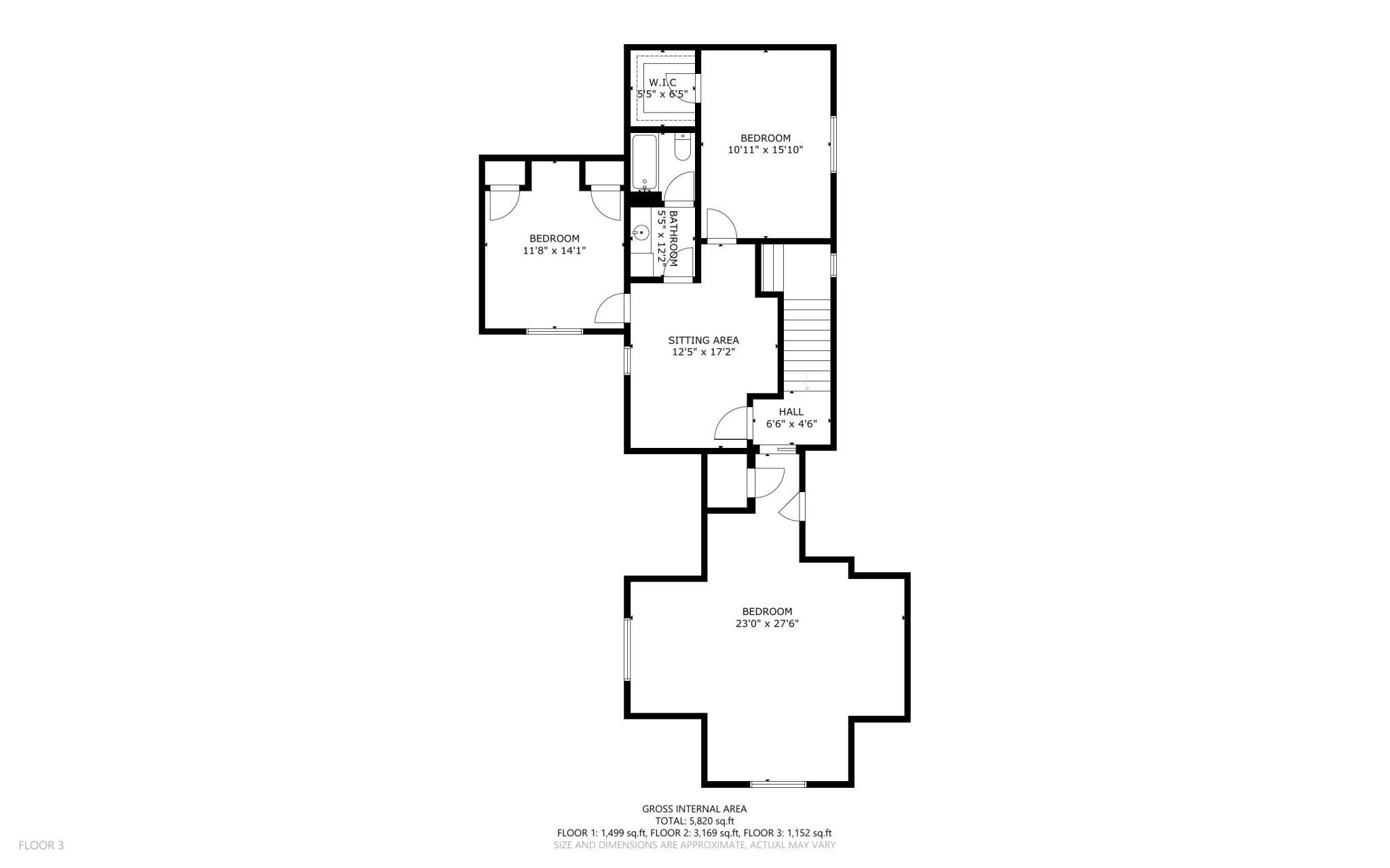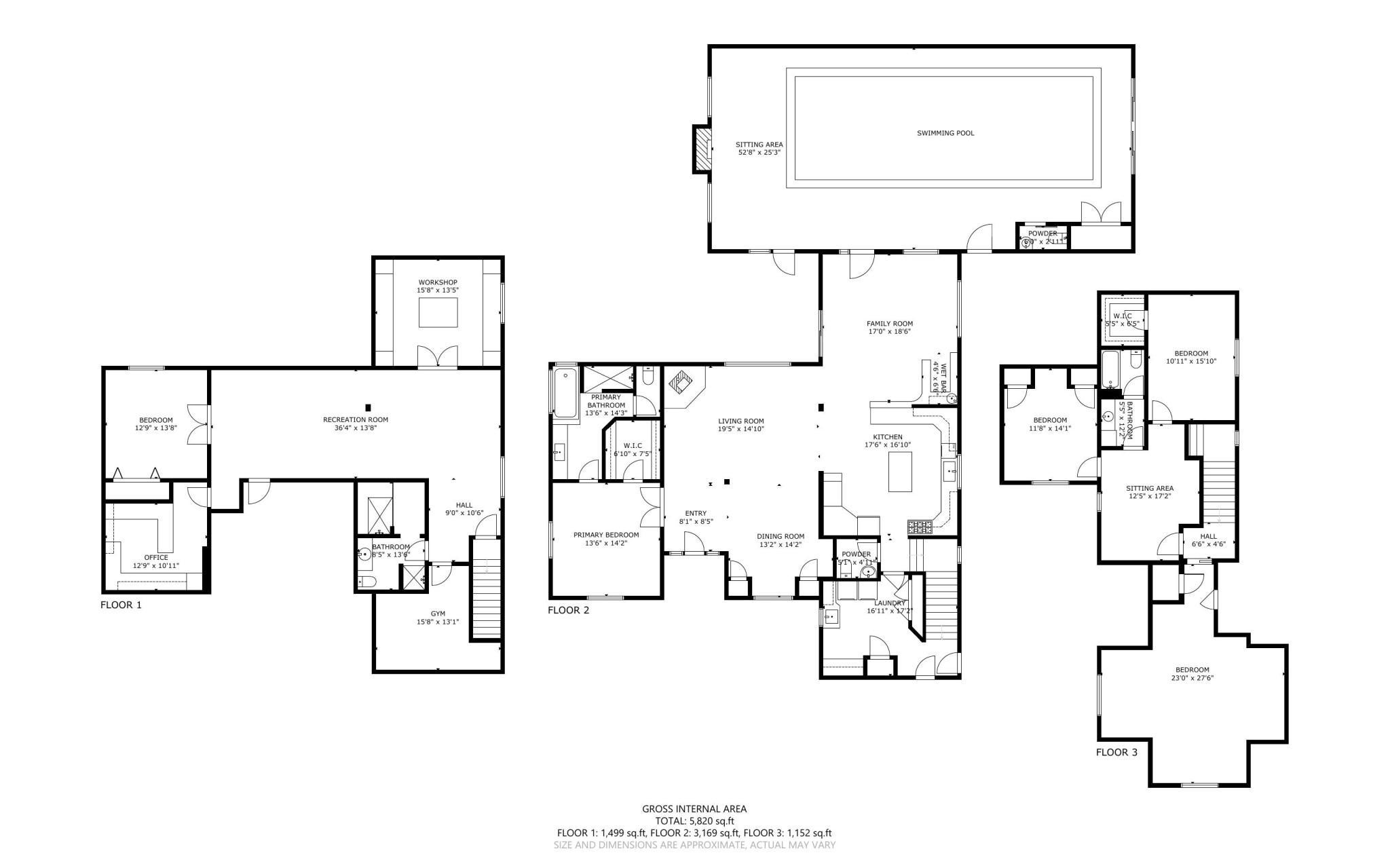
Property Listing
Description
ATTENTION: COMING OFF THE MARKET SOON!!! PRE-INSPECTED- Enjoy your next HOLIDAYS in this stunning custom 5+ bedroom, 5-bath two-story home just 15 minutes from downtown Rochester. On a quiet lot, you will enjoy the wildlife outside the back door while appreciating the proximity of city life. The open-concept main level welcomes you with neutral tones and beautiful refinished solid oak flooring. The two main level living rooms, bathed in natural light from large windows, are cozy and inviting with a wood-burning fireplace and an open bar for entertaining everyone and friends. The updated kitchen is a favorite hangout with striking granite/quartz countertops, and all-new appliances for the Master chef. It also features a corner pantry, an informal dining area, and easy access to the spacious patios, perfect for outdoor entertaining. A convenient main-floor extra-large laundry room includes a sink, extra storage, and a custom dog kennel. The main level also offers a generously sized primary suite with a private bathroom with a large sink, two faucets, a vanity, and a large walk-in closet. The lower level provides even more space to entertain, with a massive family room and ample room for gatherings. The lower level has additional space for extra bedrooms with a bathroom, steam room, and exercise room complete this level. The upper level has a large living space, three large bedrooms, and a bath. This home's special features include a 56 x 24 addition with a ultra low-maintenance indoor, in-ground 40 x 16-foot beach entry swimming pool with custom wood beams, panoramic fireplace, custom tiled shower, and cozy bathroom. You will be the envy of your friends and everyone. The pool room includes an efficient 97% furnace, broiler and UV sanitization of the pool. These features reduce the need for constant chemical maintenance. Rest assured, this pool room and home are well-thought-out! Don't miss the chance to make this remarkable property your next home!Property Information
Status: Active
Sub Type:
List Price: $809,900
MLS#: 6557758
Current Price: $809,900
Address: 807 Timothy Drive SE, Stewartville, MN 55976
City: Stewartville
State: MN
Postal Code: 55976
Geo Lat: 43.85299
Geo Lon: -92.476429
Subdivision: Georgetown Meadows 3rd Sub
County: Olmsted
Property Description
Year Built: 2002
Lot Size SqFt: 13736
Gen Tax: 10136
Specials Inst: 0
High School: ********
Square Ft. Source:
Above Grade Finished Area:
Below Grade Finished Area:
Below Grade Unfinished Area:
Total SqFt.: 6492
Style: (SF) Single Family
Total Bedrooms: 5
Total Bathrooms: 5
Total Full Baths: 2
Garage Type:
Garage Stalls: 2.5
Waterfront:
Property Features
Exterior:
Roof:
Foundation:
Lot Feat/Fld Plain: Array
Interior Amenities:
Inclusions: ********
Exterior Amenities:
Heat System:
Air Conditioning:
Utilities:


